12412 Golden Sage Drive, Sarasota, FL 34238
- $639,000
- 2
- BD
- 2
- BA
- 1,681
- SqFt
- List Price
- $639,000
- Status
- Active
- Days on Market
- 27
- Price Change
- ▼ $20,000 1714946883
- MLS#
- A4607825
- Property Style
- Single Family
- Architectural Style
- Florida
- Year Built
- 2020
- Bedrooms
- 2
- Bathrooms
- 2
- Living Area
- 1,681
- Lot Size
- 7,694
- Acres
- 0.18
- Total Acreage
- 0 to less than 1/4
- Legal Subdivision Name
- Hammock Preserve Ph 2a 2b
- Community Name
- Hammock Preserve On Palmer Ranch
- MLS Area Major
- Sarasota/Sarasota Square
Property Description
Step inside to experience a WEALTH OF UPGRADES THROUGHOUT. From the elegance of impact double-pane windows to the allure of luxury tile floors to the designer-grade lighting fixtures, every detail has been thoughtfully curated to enhance your living experience. Entertain with ease in the open gathering room, adorned with Hunter Douglas signature series shades (remotely controlled in the living room) and bathed in natural light cascading through large windows OVERLOOKING THE PEACEFUL AND SERENE LAKE VIEWS. Prepare culinary delights in the open kitchen, equipped with top-of-the-line Whirlpool appliances, not to mention the upgraded KitchenAid French door refrigerator, a natural gas stove for precision cooking, quartz countertops with matching backsplash. Retreat to the primary bedroom oasis featuring tray ceilings with crown moldings and a lavish ensuite bathroom complete with a soaking tub and a roomy walk-in shower with frameless heavy glass, dual vanity sinks, and a spacious walk-in closet with built-ins to boot. Guests will feel at home in the well-appointed guest bedroom, while the den offers versatility as an office or additional guest space, accentuated with additional tray ceiling with crown molding. Step outside to the extended lanai, where paver flooring and the extended screened-in area create an idyllic setting for outdoor relaxation (prewired for a pool). Other great features include 5 1/4" baseboards, 8-foot doors for that added touch of elegance, speakers wired to the living room and lanai, Rinnai natural gas instant hot water heater, EV charger installed in the garage, the list goes on and on (see complete list as an attachment in the MLS). Indulge in the resort-style amenities of Hammock Preserve, including a clubhouse with a community room, fitness center, tennis courts, pickleball courts, and a sparkling pool. With an onsite manager and a vibrant calendar of activities and events, every day offers a new adventure in this gated oasis. The HOA fees even include Home internet .Conveniently located near Siesta Key beach, The Legacy Trail, Costco, Publix, and a plethora of dining options, Hammock Preserve invites you to experience the epitome of Sarasota living. Make an appointment today before it's too late!
Additional Information
- Taxes
- $4459
- Minimum Lease
- 3 Months
- HOA Fee
- $1,261
- HOA Payment Schedule
- Quarterly
- Maintenance Includes
- Pool, Maintenance Grounds, Management, Private Road, Recreational Facilities
- Location
- In County, Sidewalk, Paved, Private
- Community Features
- Association Recreation - Owned, Clubhouse, Community Mailbox, Deed Restrictions, Dog Park, Fitness Center, Gated Community - No Guard, Irrigation-Reclaimed Water, Pool, Sidewalks, Tennis Courts, Maintenance Free
- Property Description
- One Story
- Zoning
- RSF1
- Interior Layout
- Crown Molding, Eat-in Kitchen, High Ceilings, Kitchen/Family Room Combo, Living Room/Dining Room Combo, Open Floorplan, Stone Counters, Thermostat, Tray Ceiling(s), Window Treatments
- Interior Features
- Crown Molding, Eat-in Kitchen, High Ceilings, Kitchen/Family Room Combo, Living Room/Dining Room Combo, Open Floorplan, Stone Counters, Thermostat, Tray Ceiling(s), Window Treatments
- Floor
- Tile
- Appliances
- Dishwasher, Disposal, Dryer, Microwave, Range, Range Hood, Refrigerator, Washer
- Utilities
- BB/HS Internet Available, Cable Available, Cable Connected, Electricity Connected, Natural Gas Available, Natural Gas Connected, Sewer Connected, Sprinkler Recycled, Street Lights, Underground Utilities, Water Connected
- Heating
- Central, Electric
- Air Conditioning
- Central Air
- Exterior Construction
- Block, Stucco
- Exterior Features
- Irrigation System, Lighting, Sidewalk, Sliding Doors, Tennis Court(s)
- Roof
- Tile
- Foundation
- Slab
- Pool
- Community
- Pool Type
- Gunite, In Ground, Lighting
- Garage Carport
- 2 Car Garage
- Garage Spaces
- 2
- Garage Dimensions
- 20x21
- Elementary School
- Laurel Nokomis Elementary
- Middle School
- Laurel Nokomis Middle
- High School
- Venice Senior High
- Water View
- Lake, Pond
- Water Access
- Lake, Pond
- Water Frontage
- Lake, Pond
- Pets
- Allowed
- Flood Zone Code
- X
- Parcel ID
- 0334040055
- Legal Description
- LOT 359, HAMMOCK PRESERVE PH 2A & 2B, PB 52 PG 287-298
Mortgage Calculator
Listing courtesy of CP REALTY INTERNATIONAL.
StellarMLS is the source of this information via Internet Data Exchange Program. All listing information is deemed reliable but not guaranteed and should be independently verified through personal inspection by appropriate professionals. Listings displayed on this website may be subject to prior sale or removal from sale. Availability of any listing should always be independently verified. Listing information is provided for consumer personal, non-commercial use, solely to identify potential properties for potential purchase. All other use is strictly prohibited and may violate relevant federal and state law. Data last updated on

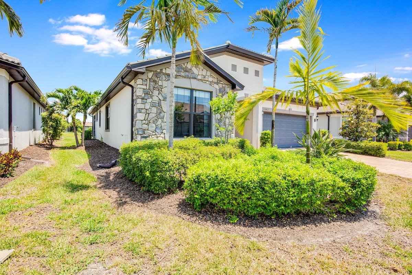
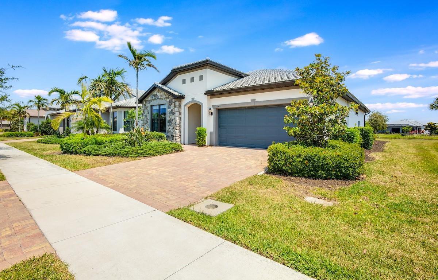
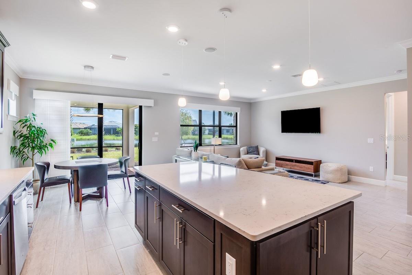
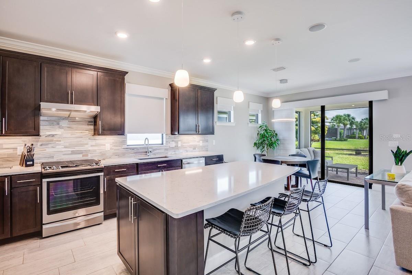
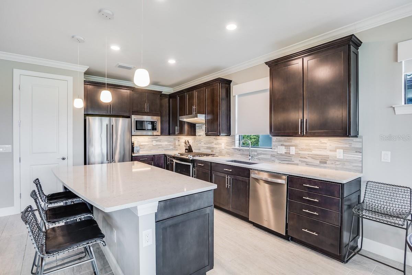

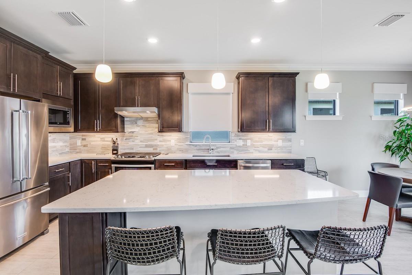

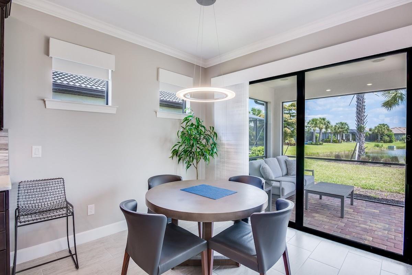
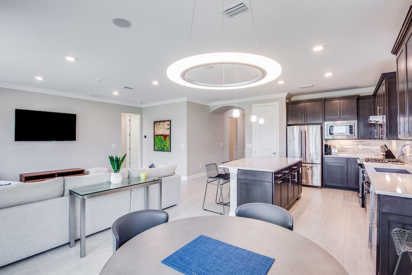
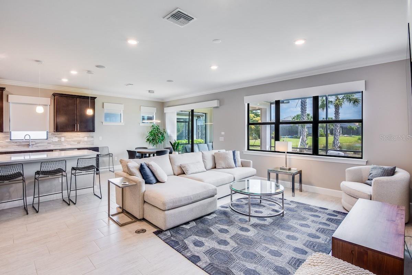

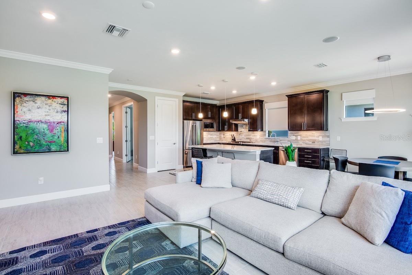
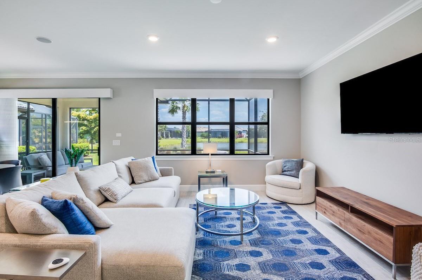
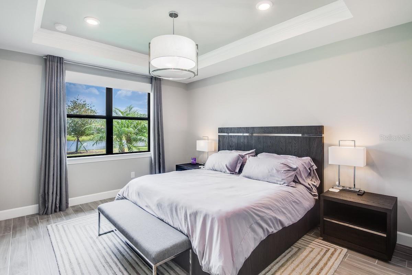

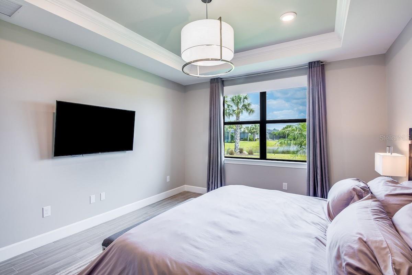
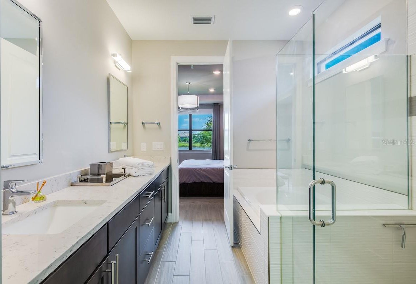

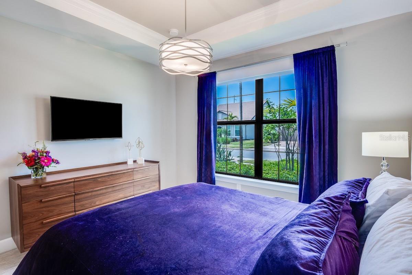
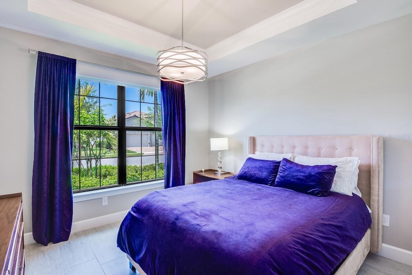
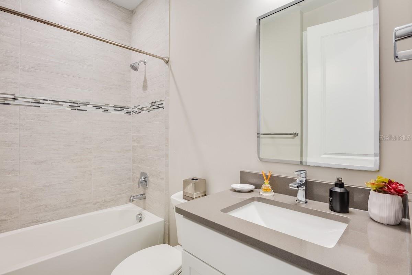
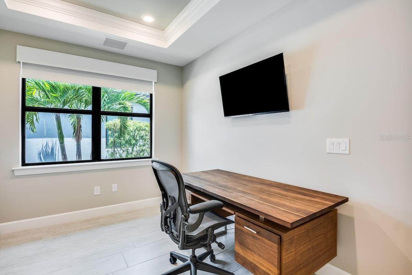
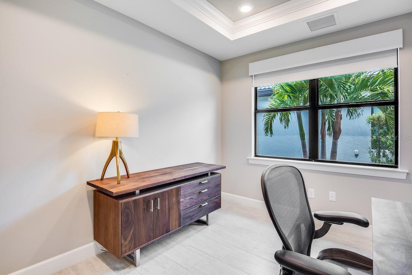
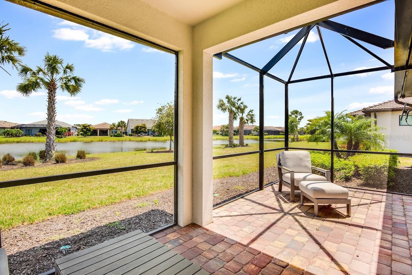

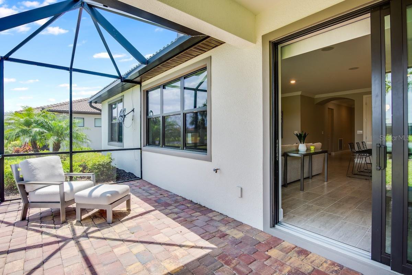

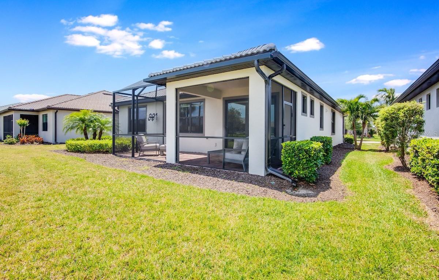

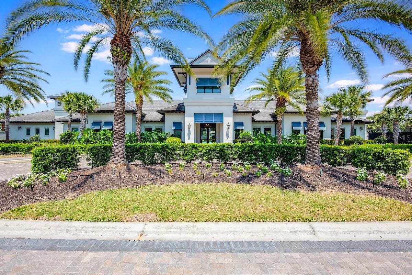
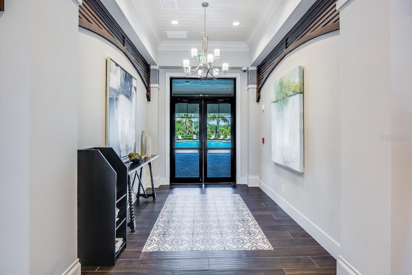

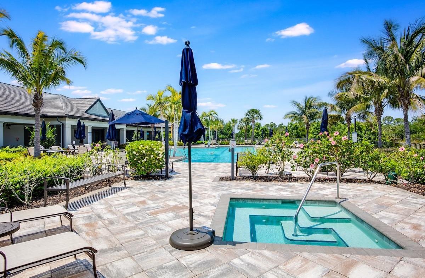
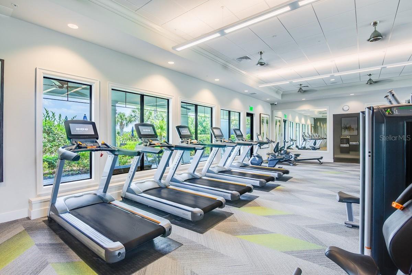
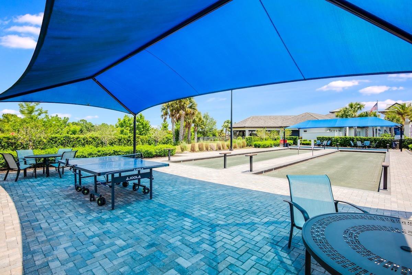

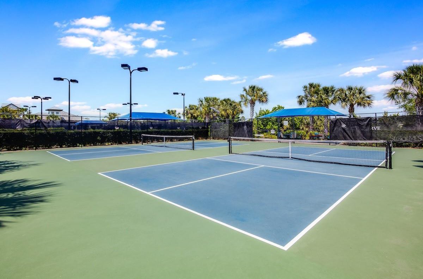

/t.realgeeks.media/thumbnail/iffTwL6VZWsbByS2wIJhS3IhCQg=/fit-in/300x0/u.realgeeks.media/livebythegulf/web_pages/l2l-banner_800x134.jpg)