17468 Hickok Belt Loop, Lakewood Ranch, FL 34211
- $1,149,900
- 4
- BD
- 2
- BA
- 2,270
- SqFt
- List Price
- $1,149,900
- Status
- Active
- Days on Market
- 17
- MLS#
- A4607743
- Property Style
- Single Family
- Year Built
- 2020
- Bedrooms
- 4
- Bathrooms
- 2
- Living Area
- 2,270
- Lot Size
- 7,048
- Acres
- 0.16
- Total Acreage
- 0 to less than 1/4
- Legal Subdivision Name
- Lakewood National Golf Club Ph 1f
- Complex/Comm Name
- Lakewood National
- Community Name
- Lakewood National
- MLS Area Major
- Bradenton/Lakewood Ranch Area
Property Description
Relish in the views, hop in the pool. Soak up some sun, and have some fun. That's all there is left to do with this turnkey home nestled in the heart of Lakewood National. This sought after community in Lakewood Ranch boasts all the amenities you could possibly want. With a state of the art amenity center that features a resort style pool and spa, top of the line fitness and spa facilities, two onsite restaurants, tennis and pickle ball courts, they really do have it all! This community is a golfers paradise and a haven for worry free living. Put your skills to the test on one of the two meticulously maintained Arnold Palmer designed golf courses, Piper and Commander, or enjoy brushing up on your skills at the pro shop and driving range. This Isabella floorpan home comes fully furnished and features 4 bedrooms and 2 full baths in a split layout, a two car garage, private pool and spa, outdoor kitchen, and spans 2270 square feet. Situated in the center of one of the largest lakes in Lakewood National, this prime location boasts some incredible water views that you can enjoy while lounging in your private pool and spa, or enjoying your favorite beverage on the furnished lanai. Upon entry you are greeted with elegant decor and designer furnishings that accent the bright and open floor plan of this home. The gourmet kitchen features an island with breakfast bar, granite countertops throughout, stainless steel appliances with a wall oven, built in microwave and cooktop, and so much more. The dining room and living room are centrally located in this open layout to make entertaining a breeze. The private owner's suite offers a plethora of space and features dual walk-in closets, an ensuite master bath with built-in soaker tub, split vanities, and a huge walk-in shower. Two additional split bedrooms, and an additional bedroom currently set up as a den/office, along with a full bath with a tiled sunken shower, round out the main living area. Step out onto the lanai and soak in all that this incredible outdoor living space has to offer. The covered area offers a huge lounger patio set complete with an outdoor television. Also featured is the outdoor kitchen you've always dreamed of complete with all stainless steel grill, exhaust hood, and beverage refrigerator with granite counter tops and a natural stone backsplash. Cool off in the crystal clear waters of your private pool, or relax in the suds of your spa. With nothing left to do but move in and start enjoying everything this home has to offer, it won't last long. Schedule your private showing before this rare opportunity is gone!
Additional Information
- Taxes
- $8508
- Taxes
- $2,696
- Minimum Lease
- 1 Month
- HOA Fee
- $8,009
- HOA Payment Schedule
- Annually
- Maintenance Includes
- Guard - 24 Hour, Pool, Maintenance Grounds, Private Road, Recreational Facilities, Security
- Other Fees Amount
- 750
- Other Fees Term
- Annual
- Location
- Private
- Community Features
- Clubhouse, Fitness Center, Gated Community - Guard, Golf, Pool, Restaurant, Sidewalks, Tennis Courts, No Deed Restriction, Golf Community, Security
- Property Description
- One Story
- Zoning
- RES
- Interior Layout
- Ceiling Fans(s), Crown Molding, Open Floorplan, Primary Bedroom Main Floor, Split Bedroom, Thermostat, Tray Ceiling(s), Window Treatments
- Interior Features
- Ceiling Fans(s), Crown Molding, Open Floorplan, Primary Bedroom Main Floor, Split Bedroom, Thermostat, Tray Ceiling(s), Window Treatments
- Floor
- Carpet, Ceramic Tile
- Appliances
- Built-In Oven, Cooktop, Dishwasher, Dryer, Microwave, Range Hood, Refrigerator, Tankless Water Heater, Washer
- Utilities
- BB/HS Internet Available, Cable Connected, Electricity Connected, Natural Gas Connected, Public, Sewer Connected, Underground Utilities, Water Connected
- Heating
- Heat Pump
- Air Conditioning
- Central Air
- Exterior Construction
- Block, Stucco
- Exterior Features
- Outdoor Kitchen, Sliding Doors
- Roof
- Tile
- Foundation
- Block
- Pool
- Community, Private
- Pool Type
- Heated, In Ground
- Garage Carport
- 2 Car Garage
- Garage Spaces
- 2
- Elementary School
- Gullett Elementary
- Middle School
- Dr Mona Jain Middle
- High School
- Lakewood Ranch High
- Water View
- Pond
- Pets
- Allowed
- Flood Zone Code
- X
- Parcel ID
- 581544709
- Legal Description
- LOT 277, LAKEWOOD NATIONAL GOLF CLUB PH 1F PI #5815.4470/9
Mortgage Calculator
Listing courtesy of BHHS PROFESSIONAL REALTY.
StellarMLS is the source of this information via Internet Data Exchange Program. All listing information is deemed reliable but not guaranteed and should be independently verified through personal inspection by appropriate professionals. Listings displayed on this website may be subject to prior sale or removal from sale. Availability of any listing should always be independently verified. Listing information is provided for consumer personal, non-commercial use, solely to identify potential properties for potential purchase. All other use is strictly prohibited and may violate relevant federal and state law. Data last updated on




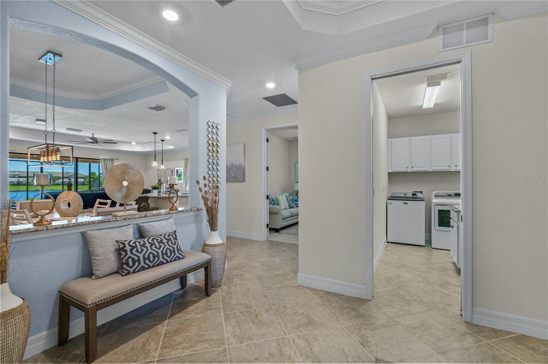





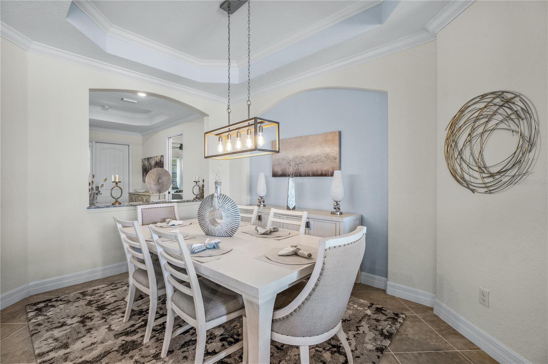







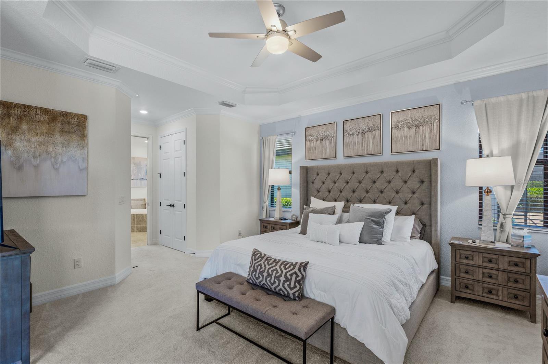



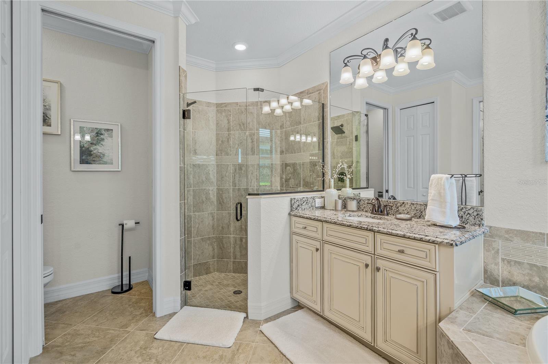


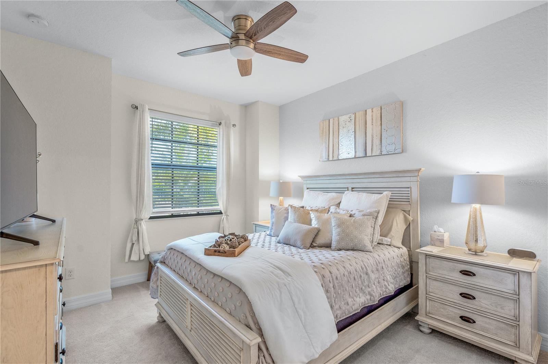




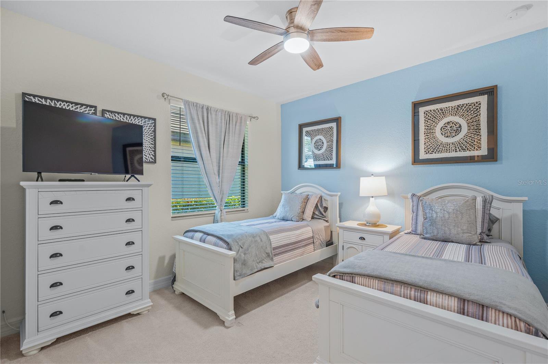





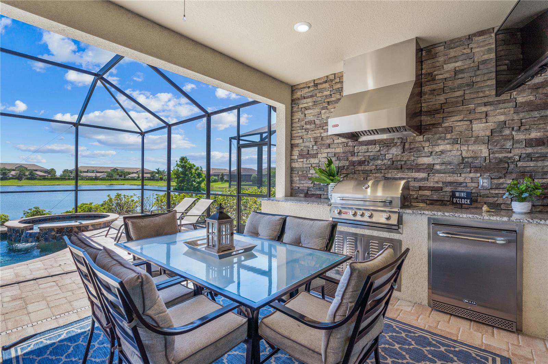

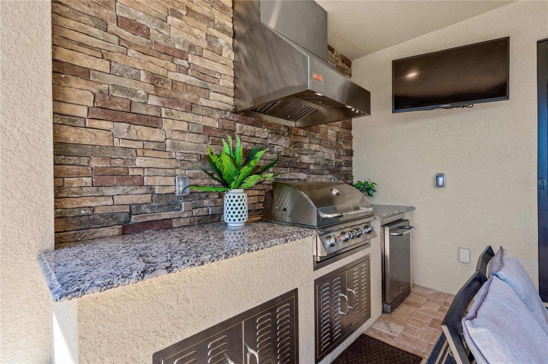




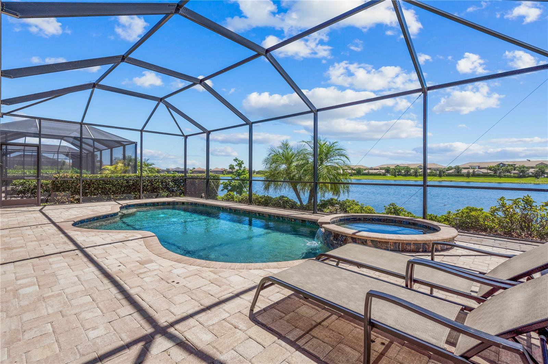

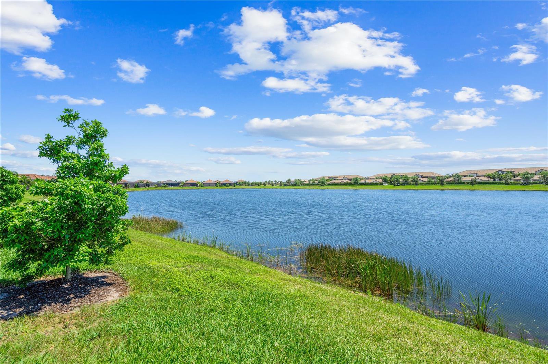
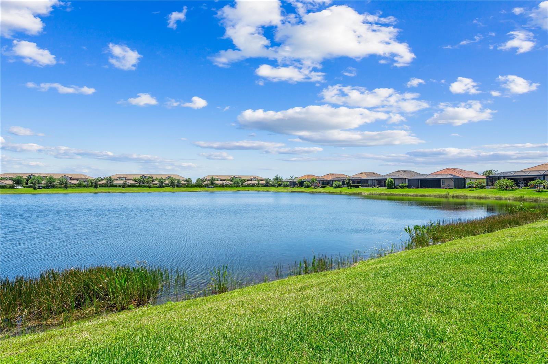
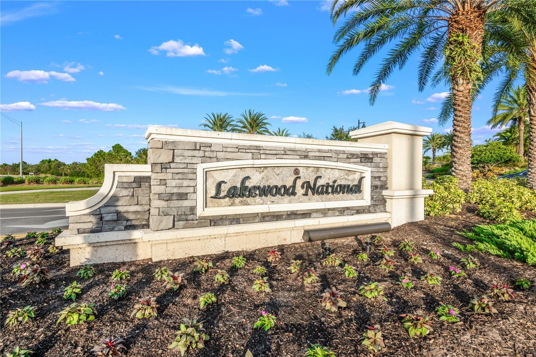
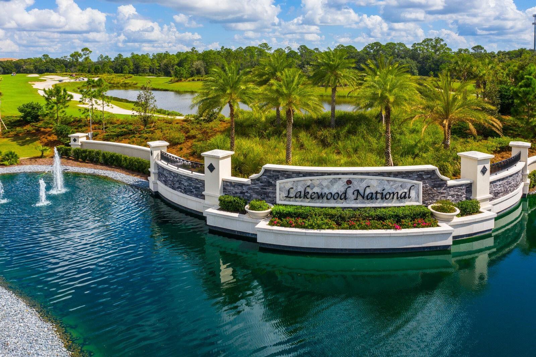



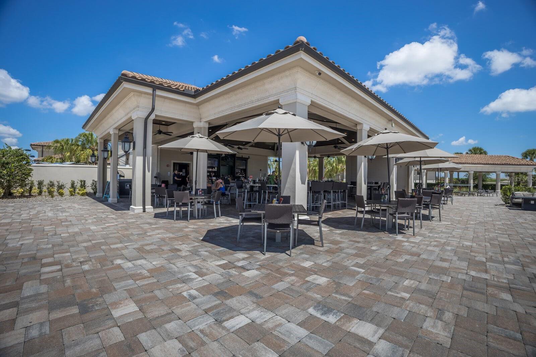



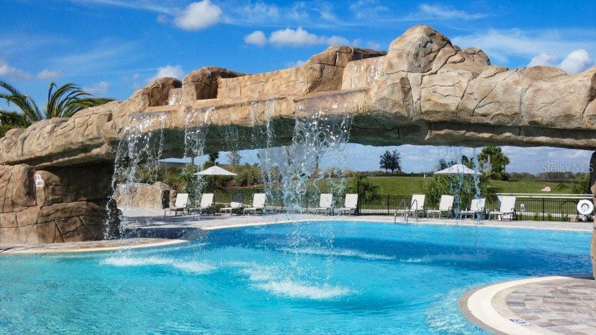

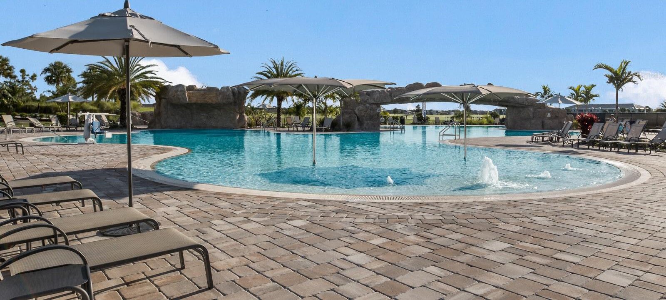








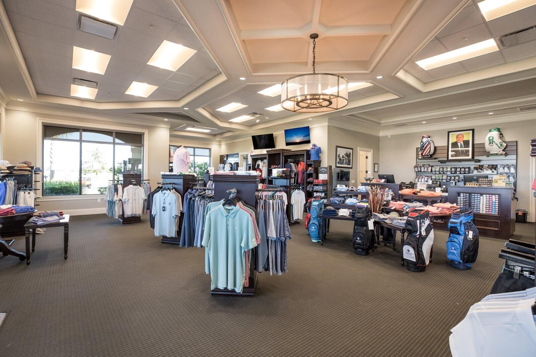
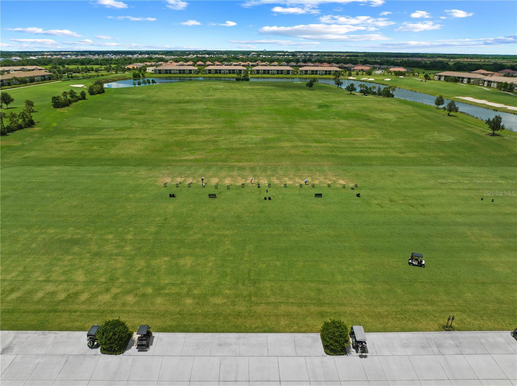


/t.realgeeks.media/thumbnail/iffTwL6VZWsbByS2wIJhS3IhCQg=/fit-in/300x0/u.realgeeks.media/livebythegulf/web_pages/l2l-banner_800x134.jpg)