1012 Bayview Drive, Nokomis, FL 34275
- $2,900,000
- 6
- BD
- 5.5
- BA
- 6,305
- SqFt
- List Price
- $2,900,000
- Status
- Active
- Days on Market
- 15
- MLS#
- A4607630
- Property Style
- Single Family
- Year Built
- 2007
- Bedrooms
- 6
- Bathrooms
- 5.5
- Baths Half
- 1
- Living Area
- 6,305
- Lot Size
- 17,294
- Acres
- 0.40
- Total Acreage
- 1/4 to less than 1/2
- Legal Subdivision Name
- Acreage & Unrec
- Community Name
- Shakett Creek Pointe
- MLS Area Major
- Nokomis/North Venice
Property Description
Welcome to your waterfront Palace, with just a short boat ride to the Venice bay. This beauty has custom built 6 bedroom, 5 and ½ bath and almost 8,000 sqft of built out livable area, and includes a 250,000 dollar custom infinity pool, vacuum and filtration system throughout, breathtaking views, 12 ft high ceilings, impact windows, renovated elevator, Turkish style bath, and much more! This 2007 built masterpiece is situated on 95 feet of frontage on Shakett Creek with direct access to the Gulf of Mexico and includes a private dock with water, electric, 10,000 lb. boat lift, and separate jet ski lift. The main living area is on the 2nd floor with split floor plan and throughout, custom millwork, 12 ft. vaulted ceilings, gourmet kitchen, wet/dry bars, two gas fireplaces, master suite, two additional en-suite bedrooms, powder room, den, laundry, elevator, and access to the lanai. The lanai boasts a self-cleaning gas heated salt infinity edge pool with sun deck, spa, gas fireplace, multiple seating areas, outdoor shower, and access to the dock. On the first floor you will find 2018 sq. ft. of total garage space with two 240v charging outlets, a workshop with its own AC, separate private entrance, elevator, master suite, two additional bedrooms, two full baths, kitchen, dining room, great room, laundry, plenty of extra storage space, access to the dock and second outdoor shower. Built with safety in mind this home features hurricane windows and doors and solid poured concrete walls. This home is the Florida Dream! Currently operating as an Airbnb
Additional Information
- Taxes
- $11703
- Minimum Lease
- No Minimum
- Community Features
- No Deed Restriction
- Property Description
- Two Story
- Zoning
- RSF1
- Interior Layout
- Ceiling Fans(s), Elevator, Primary Bedroom Main Floor
- Interior Features
- Ceiling Fans(s), Elevator, Primary Bedroom Main Floor
- Floor
- Tile
- Appliances
- Bar Fridge, Built-In Oven, Convection Oven, Cooktop, Dishwasher, Disposal, Dryer, Electric Water Heater, Freezer, Ice Maker, Microwave, Refrigerator, Trash Compactor
- Utilities
- Public
- Heating
- Central
- Air Conditioning
- Central Air
- Exterior Construction
- Cement Siding, Concrete
- Exterior Features
- Balcony
- Roof
- Slate
- Foundation
- Basement
- Pool
- Private
- Pool Type
- In Ground, Salt Water
- Garage Carport
- 3 Car Carport, 3 Car Garage
- Garage Spaces
- 3
- Fences
- Fenced
- Flood Zone Code
- 0243f
- Parcel ID
- 0383010002
- Legal Description
- COM INTRS SLY R/W ORANGE AVE EXT WITH ELY R/W BAY VIEW DR TH N 30-16 E 168.78 FT FOR POB TH N 30-16 E 70.78 FT N 38.04 FT TO SLY R/W OF LAUREL RD TH SELY ALG CURVE TO RIGHT 168.55 FT TO MEAN HIGH
Mortgage Calculator
Listing courtesy of MODERN INTERNATIONAL REALTY, L.
StellarMLS is the source of this information via Internet Data Exchange Program. All listing information is deemed reliable but not guaranteed and should be independently verified through personal inspection by appropriate professionals. Listings displayed on this website may be subject to prior sale or removal from sale. Availability of any listing should always be independently verified. Listing information is provided for consumer personal, non-commercial use, solely to identify potential properties for potential purchase. All other use is strictly prohibited and may violate relevant federal and state law. Data last updated on



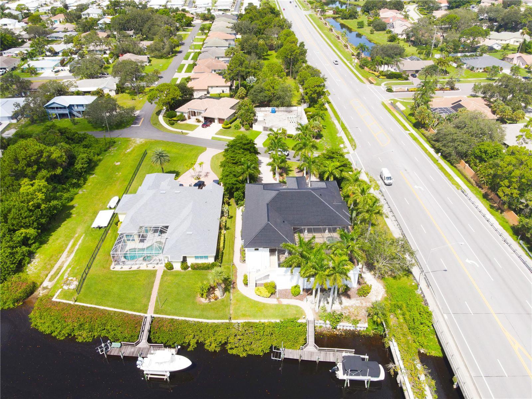
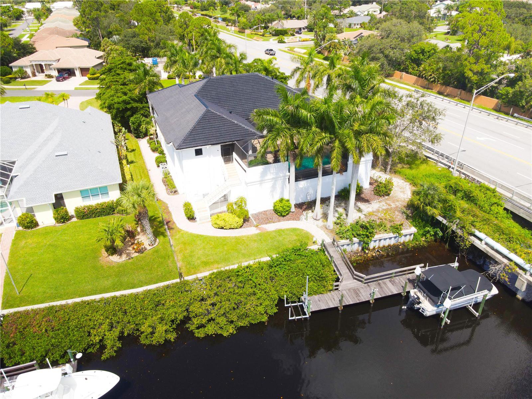




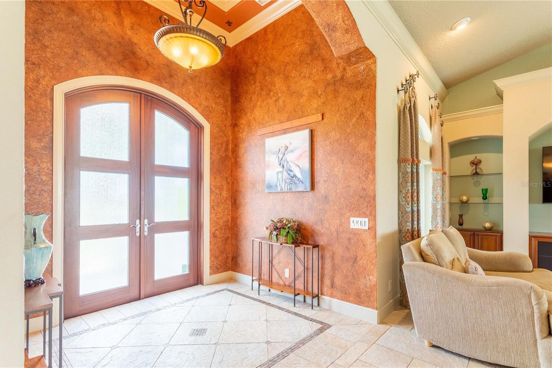





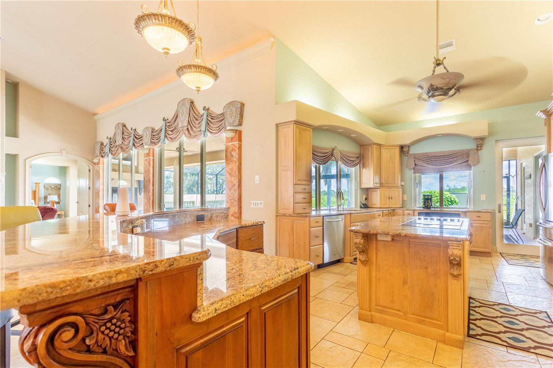

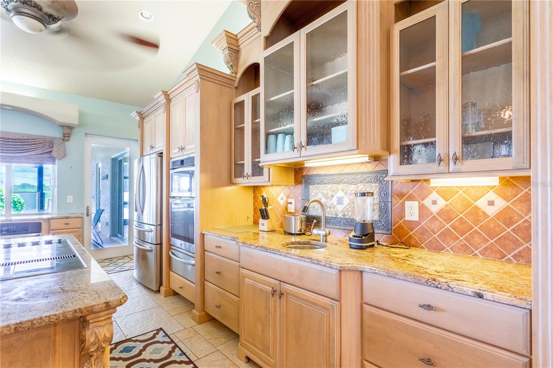

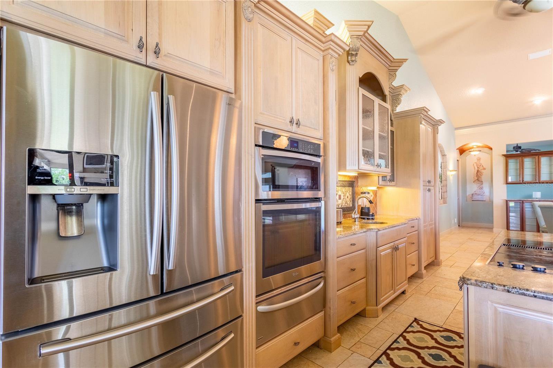


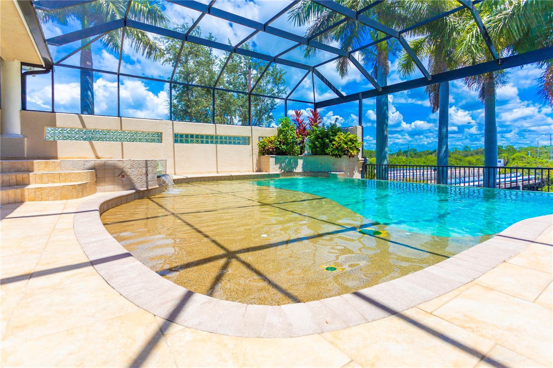















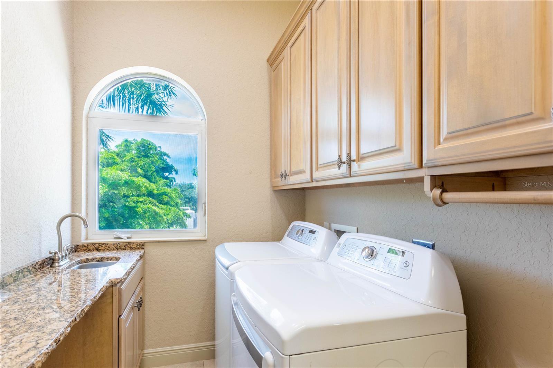
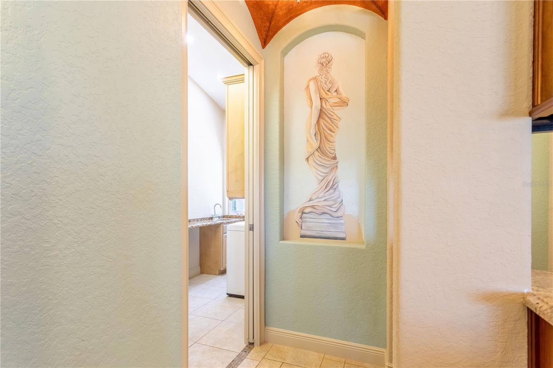


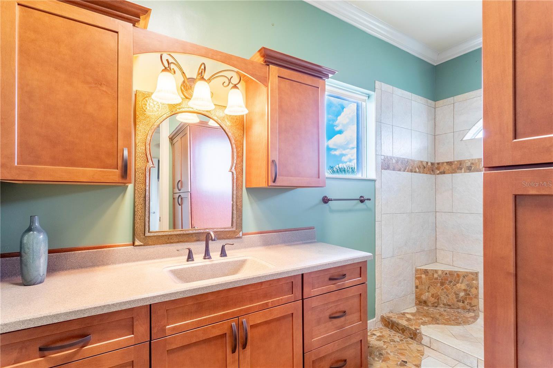








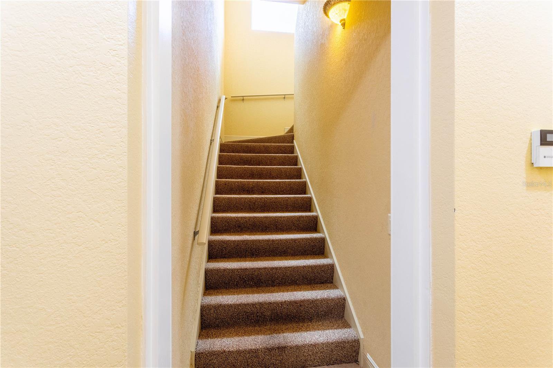


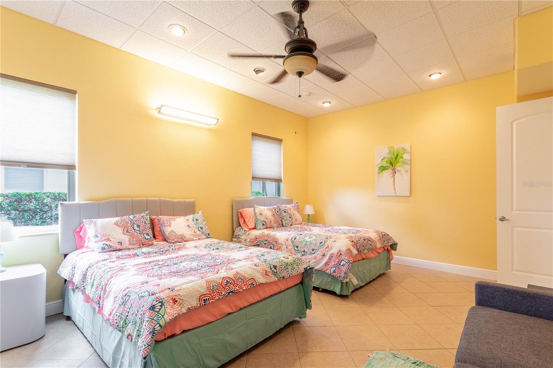





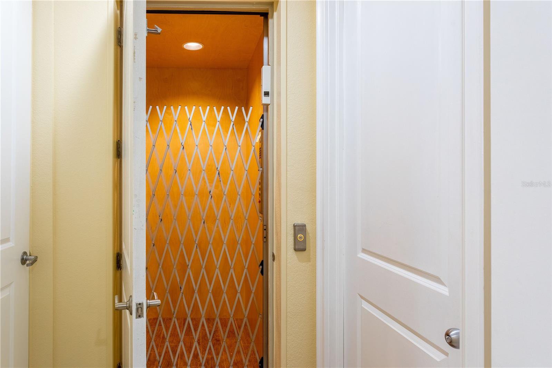


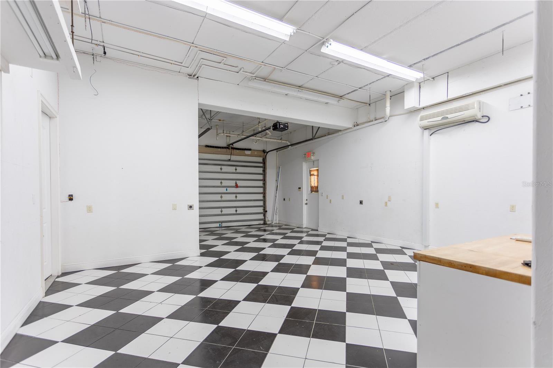
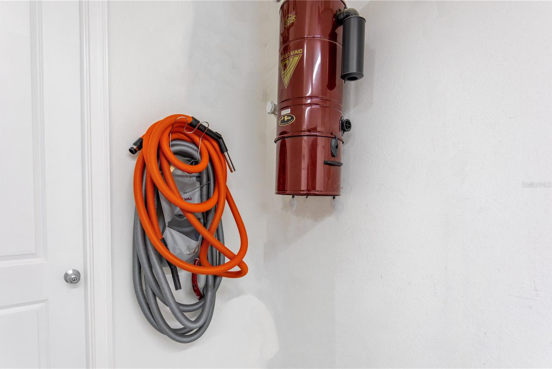





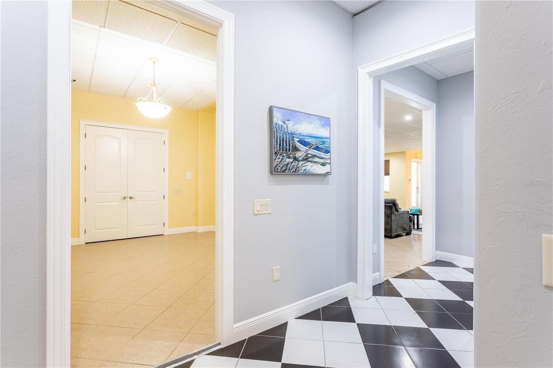




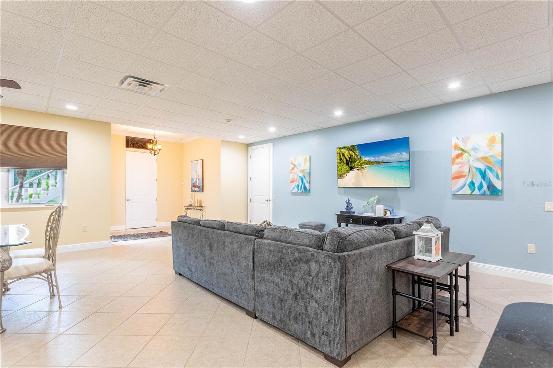













/t.realgeeks.media/thumbnail/iffTwL6VZWsbByS2wIJhS3IhCQg=/fit-in/300x0/u.realgeeks.media/livebythegulf/web_pages/l2l-banner_800x134.jpg)