814 18th Avenue W, Palmetto, FL 34221
- $299,000
- 2
- BD
- 2
- BA
- 1,135
- SqFt
- List Price
- $299,000
- Status
- Pending
- Days on Market
- 9
- MLS#
- A4607603
- Property Style
- Single Family
- Year Built
- 1978
- Bedrooms
- 2
- Bathrooms
- 2
- Living Area
- 1,135
- Lot Size
- 11,465
- Acres
- 0.26
- Total Acreage
- 1/4 to less than 1/2
- Legal Subdivision Name
- Taylors Resubdivided
- Community Name
- Taylors
- MLS Area Major
- Palmetto/Rubonia
Property Description
*** MULTIPLE OFFERS, DEADLINE 6PM April 26, 2024 *** Welcome to the historic district of West Palmetto. This 2-Bedroom, 2-Bath residence is ready to be called HOME. The property boasts a newly updated HVAC system along with all new windows! The oversized lot and non-deed restricted status offer flexibility for various activities, and the proximity to Sutton Park and the public boat ramp makes it ideal for boating enthusiasts. Seller will replace the roof prior to close with an acceptable offer, plus provide a $6,500 credit towards closing costs or additional upgrades. The converted garage space is versatile, providing options for utility use or easily reverting back to garage space if needed. And with a nicely sized master bedroom with ensuite and a guest bedroom, there's comfortable living space for residents and guests alike. The screened back lanai overlooking the spacious backyard is a great feature, offering a peaceful spot to relax and potentially even room for a pool, perfect for enjoying the Florida weather. With its convenient location near downtown Palmetto and various recreational options, this home offers the best of both worlds – a peaceful retreat with easy access to amenities and activities. A wonderful opportunity for someone looking to embrace the laid-back lifestyle of West Palmetto. Contact your Realtor today!
Additional Information
- Taxes
- $1079
- Minimum Lease
- No Minimum
- Location
- FloodZone, City Limits, Level, Paved
- Community Features
- Dog Park, Park, Playground, Tennis Courts, No Deed Restriction
- Property Description
- One Story
- Zoning
- RS3
- Interior Layout
- Ceiling Fans(s), Thermostat
- Interior Features
- Ceiling Fans(s), Thermostat
- Floor
- Ceramic Tile
- Appliances
- Dishwasher, Range, Refrigerator
- Utilities
- Public
- Heating
- Central
- Air Conditioning
- Central Air
- Exterior Construction
- Block, Stucco
- Exterior Features
- Lighting, Rain Gutters, Sliding Doors
- Roof
- Shingle
- Foundation
- Slab
- Pool
- No Pool
- Garage Carport
- 1 Car Garage
- Garage Spaces
- 1
- Garage Features
- Driveway
- Garage Dimensions
- 13x23
- Fences
- Wood
- Pets
- Allowed
- Flood Zone Code
- AE
- Parcel ID
- 2889000002
- Legal Description
- S 25 FT OF W 75 FT, S 8.5 FT OF THE E 101.5 FT OF LOT 8; ALL LOT 10 BLK 4 TAYLORS RESUB PI#28890.0000/2
Mortgage Calculator
Listing courtesy of TIM LESTER INTERNAT'L REALTY.
StellarMLS is the source of this information via Internet Data Exchange Program. All listing information is deemed reliable but not guaranteed and should be independently verified through personal inspection by appropriate professionals. Listings displayed on this website may be subject to prior sale or removal from sale. Availability of any listing should always be independently verified. Listing information is provided for consumer personal, non-commercial use, solely to identify potential properties for potential purchase. All other use is strictly prohibited and may violate relevant federal and state law. Data last updated on



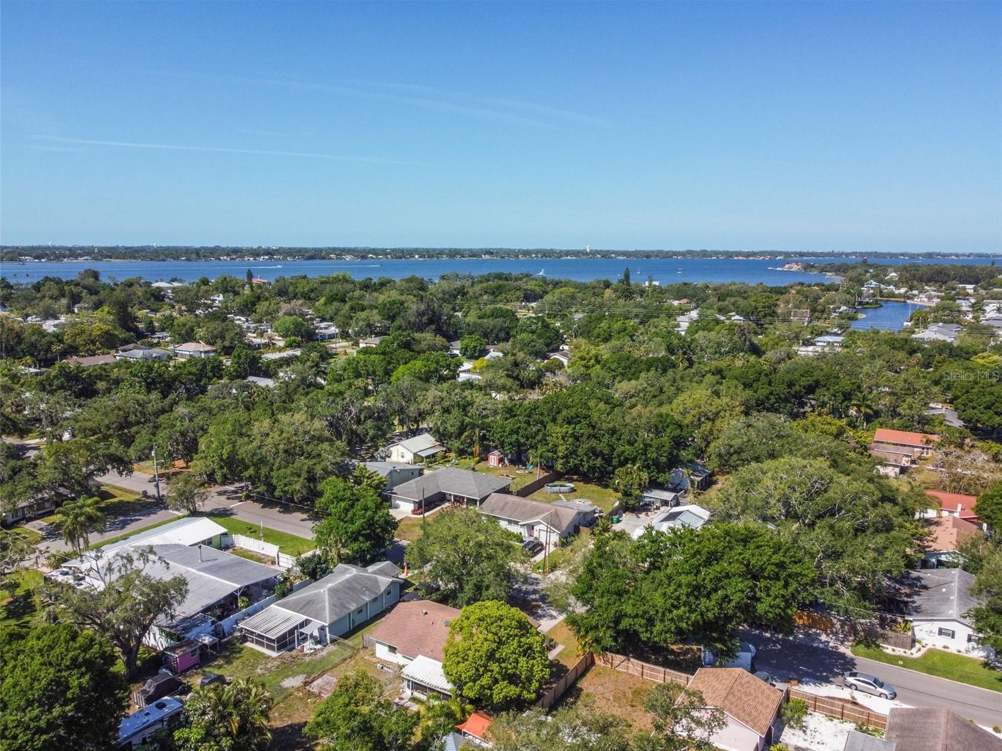
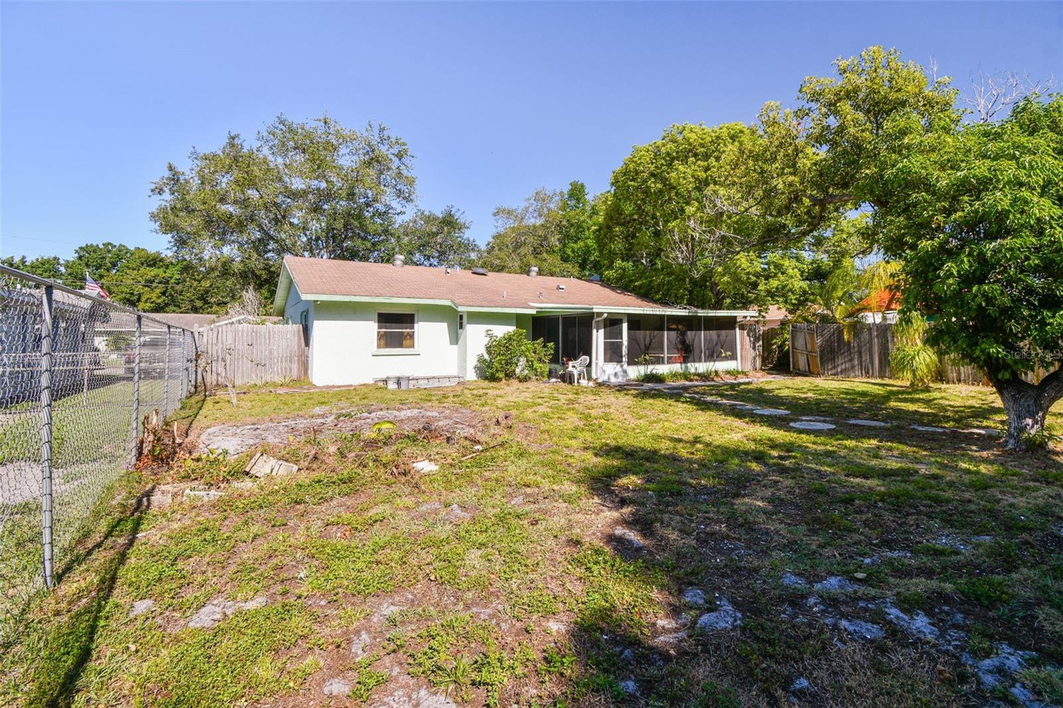


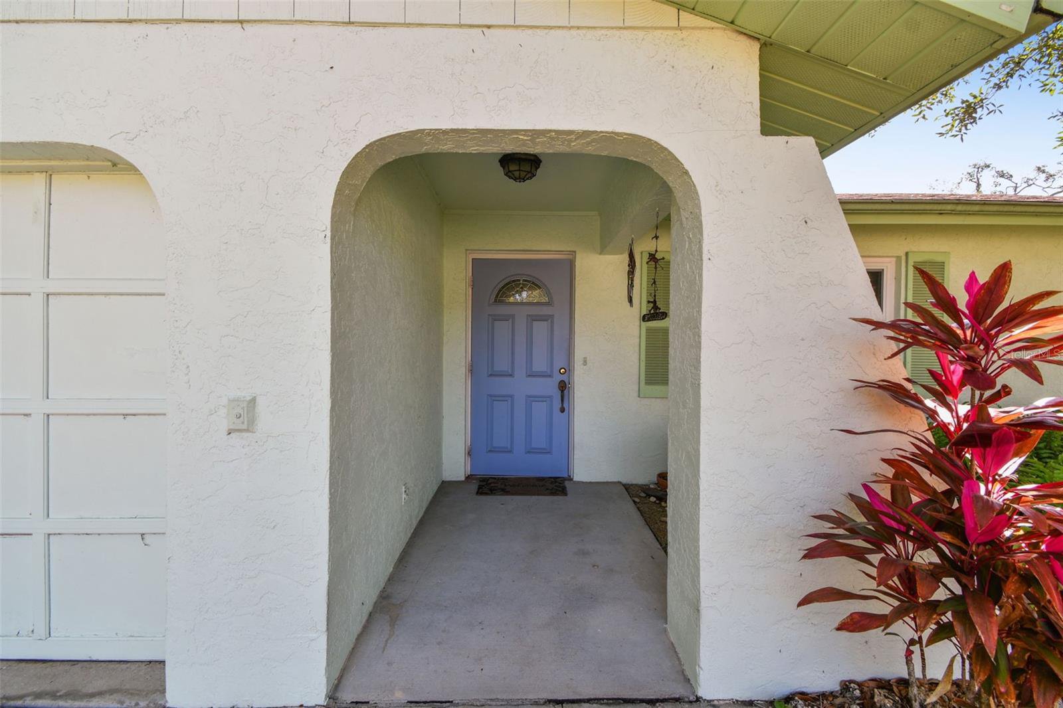




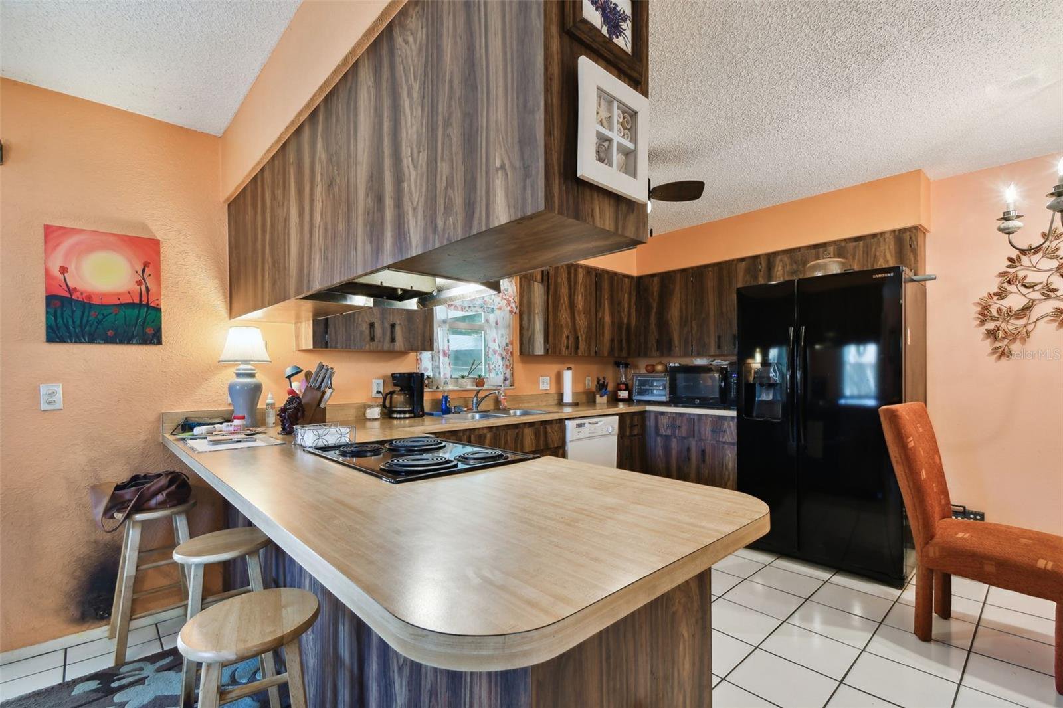


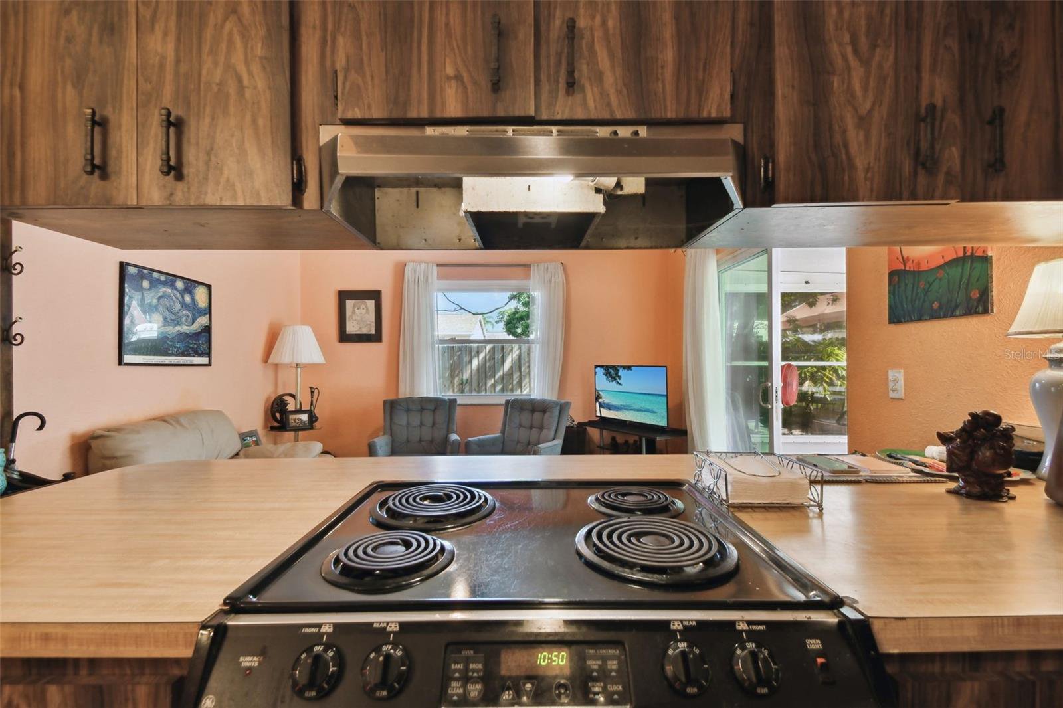


























/t.realgeeks.media/thumbnail/iffTwL6VZWsbByS2wIJhS3IhCQg=/fit-in/300x0/u.realgeeks.media/livebythegulf/web_pages/l2l-banner_800x134.jpg)