314 Timberlake Drive Unit 314, Bradenton, FL 34210
- $285,000
- 2
- BD
- 2
- BA
- 1,304
- SqFt
- List Price
- $285,000
- Status
- Active
- Days on Market
- 12
- MLS#
- A4607599
- Property Style
- Condo
- Year Built
- 1981
- Bedrooms
- 2
- Bathrooms
- 2
- Living Area
- 1,304
- Building Name
- Timberlake Dr
- Legal Subdivision Name
- Wildewood Spgs Ii-C
- Community Name
- Wildewood Springs
- MLS Area Major
- Bradenton
Property Description
Surround yourself with nature and comfort... This inviting second-floor residence with an open layout will instantly captivate you. The oversized Florida Room is adorned with a wall of windows, offering serene views of the lake and lush greenery, creating an atmosphere of your own treehouse. Inside, the condo itself exudes elegance with neutral tones, light wood cabinetry, granite countertops and easy-to-maintain tile plank ceramic floors throughout. The guest room and adjacent bath offer comfort and convenience, while the oversized primary suite provides a private sanctuary with sliders leading to the Florida Room and amazing view. Additional features include laundry facilities in the kitchen, storage space in the Florida Room, and assigned parking right at your doorstep, along with a deeded carport and ample guest parking. Enjoy the famed "Florida Lifestyle" here in the Wildewood Springs Community, Nestled within an 88-acre wildlife preserve, this community boasts an array of amenities including seven pools, hot tubs, tennis courts, pickleball courts, and scenic walking trails. Whether you're seeking a seasonal retreat or a permanent residence, this condo offers the perfect blend of luxury and convenience. Schedule a viewing today and make this serene oasis your own!
Additional Information
- Taxes
- $3071
- Minimum Lease
- 3 Months
- Hoa Fee
- $2,400
- HOA Payment Schedule
- Quarterly
- Maintenance Includes
- Cable TV, Escrow Reserves Fund, Fidelity Bond, Insurance, Internet, Maintenance Structure, Maintenance Grounds, Management, Pest Control, Pool, Sewer, Trash, Water
- Community Features
- Buyer Approval Required, Deed Restrictions, No Truck/RV/Motorcycle Parking, Pool, Tennis Courts
- Property Description
- One Story
- Zoning
- PDR
- Interior Layout
- Ceiling Fans(s), Eat-in Kitchen, Living Room/Dining Room Combo, Open Floorplan, Skylight(s), Walk-In Closet(s)
- Interior Features
- Ceiling Fans(s), Eat-in Kitchen, Living Room/Dining Room Combo, Open Floorplan, Skylight(s), Walk-In Closet(s)
- Floor
- Ceramic Tile
- Appliances
- Dishwasher, Disposal, Dryer, Electric Water Heater, Microwave, Range, Refrigerator, Washer
- Utilities
- Cable Connected, Electricity Connected, Public, Street Lights, Water Connected
- Heating
- Central
- Air Conditioning
- Central Air
- Exterior Construction
- Block
- Exterior Features
- Irrigation System, Lighting, Other, Sidewalk, Tennis Court(s)
- Roof
- Membrane
- Foundation
- Slab
- Pool
- Community
- Pool Type
- In Ground, Lighting
- Garage Carport
- 1 Car Carport
- Garage Features
- Assigned, Covered, Deeded, Guest
- Pets
- Not allowed
- Max Pet Weight
- 35
- Pet Size
- Small (16-35 Lbs.)
- Floor Number
- 2
- Flood Zone Code
- X
- Parcel ID
- 5188810252
- Legal Description
- UNIT 314 U WILDEWOOD SPRINGS II C CONDO PI#51888.1025/2
Mortgage Calculator
Listing courtesy of SARABAY REAL ESTATE INC.
StellarMLS is the source of this information via Internet Data Exchange Program. All listing information is deemed reliable but not guaranteed and should be independently verified through personal inspection by appropriate professionals. Listings displayed on this website may be subject to prior sale or removal from sale. Availability of any listing should always be independently verified. Listing information is provided for consumer personal, non-commercial use, solely to identify potential properties for potential purchase. All other use is strictly prohibited and may violate relevant federal and state law. Data last updated on




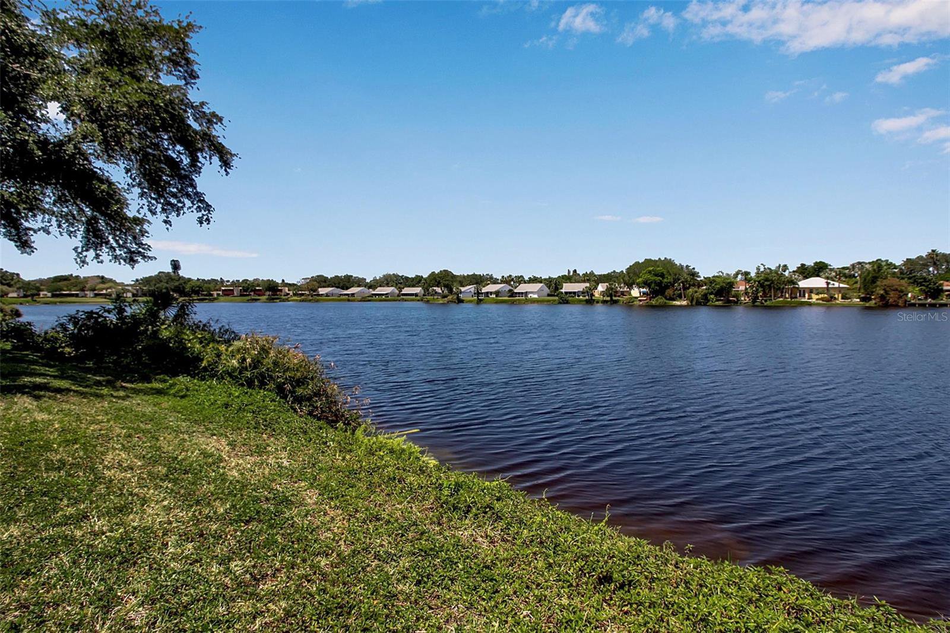

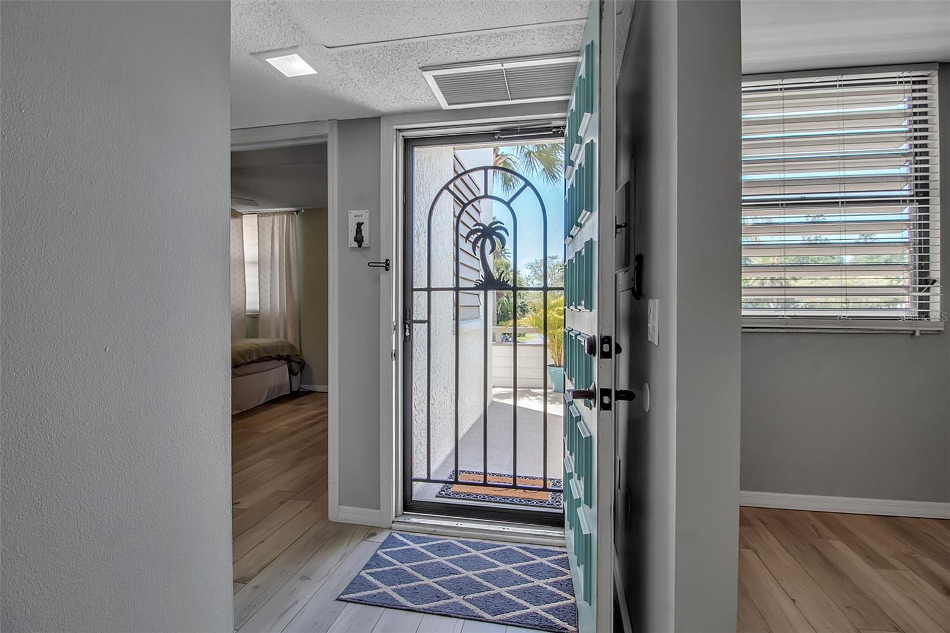

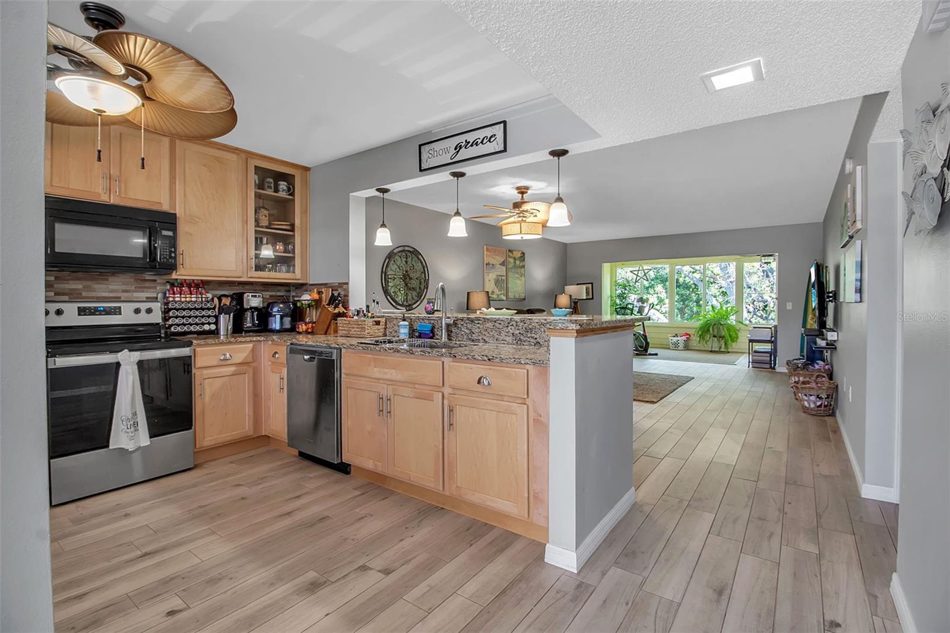








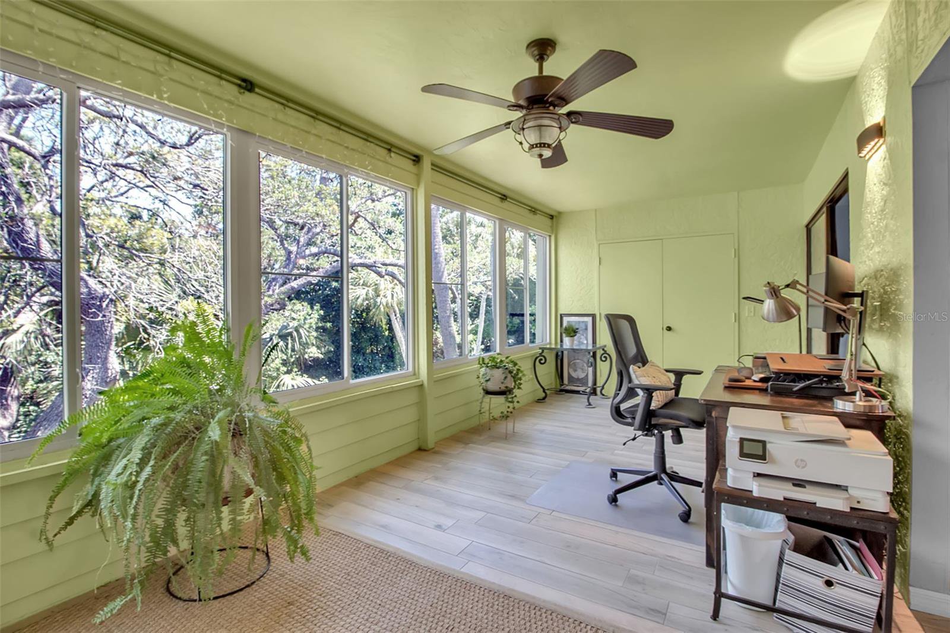




















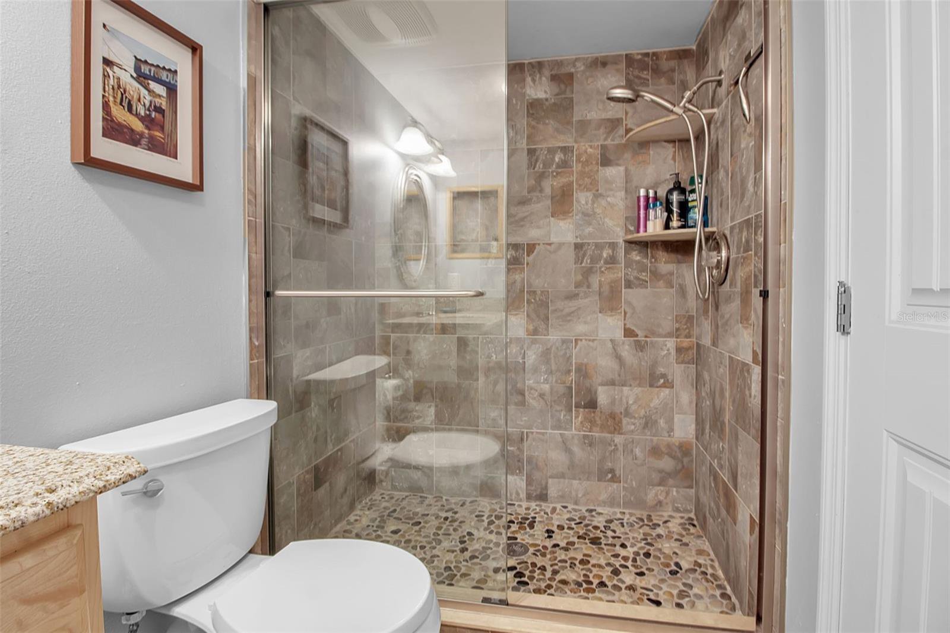










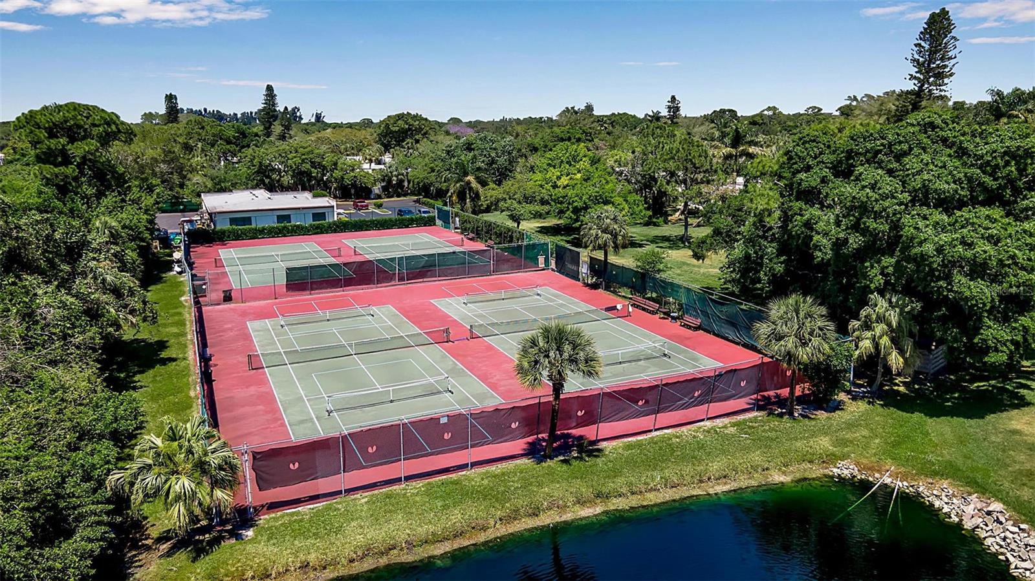


/t.realgeeks.media/thumbnail/iffTwL6VZWsbByS2wIJhS3IhCQg=/fit-in/300x0/u.realgeeks.media/livebythegulf/web_pages/l2l-banner_800x134.jpg)