10747 Spring Tide Way, Parrish, FL 34219
- $559,300
- 3
- BD
- 2
- BA
- 2,054
- SqFt
- List Price
- $559,300
- Status
- Active
- Days on Market
- 16
- MLS#
- A4607533
- Property Style
- Single Family
- Year Built
- 2022
- Bedrooms
- 3
- Bathrooms
- 2
- Living Area
- 2,054
- Lot Size
- 6,251
- Acres
- 0.14
- Total Acreage
- 0 to less than 1/4
- Legal Subdivision Name
- Del Webb At Bayview Ph Ii Subph A & B
- MLS Area Major
- Parrish
Property Description
Located in the center of the Del Webb Bay View community, close to the amenity center. The THREE bedrooms plus den, MYSTIQUE floor plan is ready for its new owners. Warm luxury vinyl plank flooring, Chef’s kitchen, over-size tiled, Walk-in shower, Den with French doors and a big expansive conservation view out back! (plenty of room for a pool) Seller added Plantation shutters, a clear view screened lanai with paver patio, ceiling fan, pendants. The 65” TV, Refrigerator, washer and dryer will convey with the home. Del Webb Bay View 55+ community offers a myriad of clubs and activities but mostly a warm welcome to all; Pickleball, tennis, Bocce, State of the art fitness and a resort walk in pool and hot tub. A delicious Sailfish Grille is on-site. Ground maintenance and Streaming TV and internet are included in the HOA. Located within 2 miles of I-75, Fishing, boating, airports and world class shopping and dining are readily accessible. Beaches? St Pete Beach, Anna Maria Island are easy commutes. Current tenants will vacate by May 31, 2024. Closing costs are significantly less with a resale than a new build.
Additional Information
- Taxes
- $7805
- Taxes
- $1,348
- Minimum Lease
- 8-12 Months
- HOA Fee
- $354
- HOA Payment Schedule
- Quarterly
- Community Features
- Fitness Center, Pool, Tennis Courts, No Deed Restriction
- Property Description
- One Story
- Zoning
- PD-R
- Interior Layout
- Kitchen/Family Room Combo, Stone Counters, Tray Ceiling(s)
- Interior Features
- Kitchen/Family Room Combo, Stone Counters, Tray Ceiling(s)
- Floor
- Carpet, Hardwood
- Appliances
- Cooktop, Dishwasher, Dryer, Microwave, Range Hood, Refrigerator, Washer
- Utilities
- BB/HS Internet Available, Cable Available, Electricity Available, Public
- Heating
- Central
- Air Conditioning
- Central Air
- Exterior Construction
- Block
- Exterior Features
- French Doors
- Roof
- Tile
- Foundation
- Slab
- Pool
- Community
- Garage Carport
- 2 Car Garage
- Garage Spaces
- 2
- Garage Features
- Driveway
- Elementary School
- Barbara A. Harvey Elementary
- Middle School
- Buffalo Creek Middle
- High School
- Parrish Community High
- Housing for Older Persons
- Yes
- Pets
- Not allowed
- Flood Zone Code
- x
- Parcel ID
- 606233109
- Legal Description
- LOT 440, DEL WEBB AT BAYVIEW PH II SUBPH A & B PI#6062.3310/9
Mortgage Calculator
Listing courtesy of FINE PROPERTIES.
StellarMLS is the source of this information via Internet Data Exchange Program. All listing information is deemed reliable but not guaranteed and should be independently verified through personal inspection by appropriate professionals. Listings displayed on this website may be subject to prior sale or removal from sale. Availability of any listing should always be independently verified. Listing information is provided for consumer personal, non-commercial use, solely to identify potential properties for potential purchase. All other use is strictly prohibited and may violate relevant federal and state law. Data last updated on
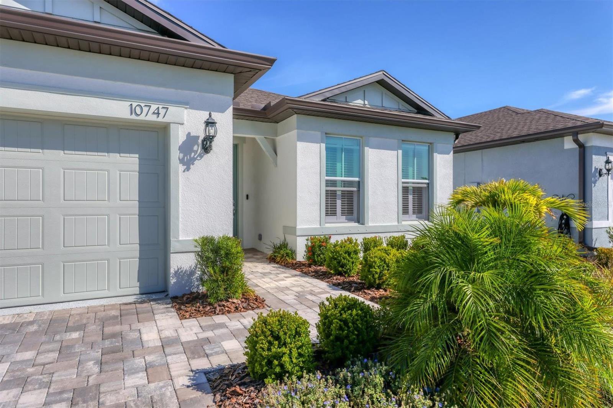
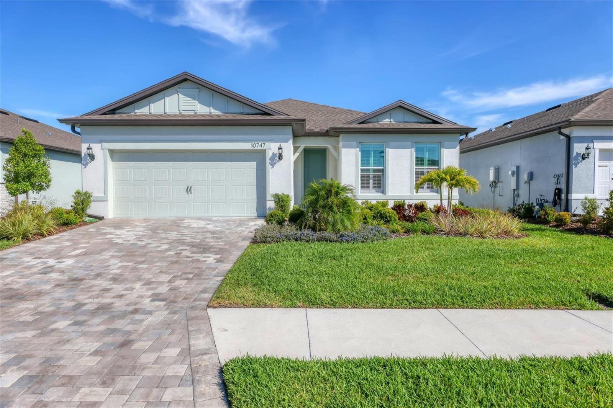
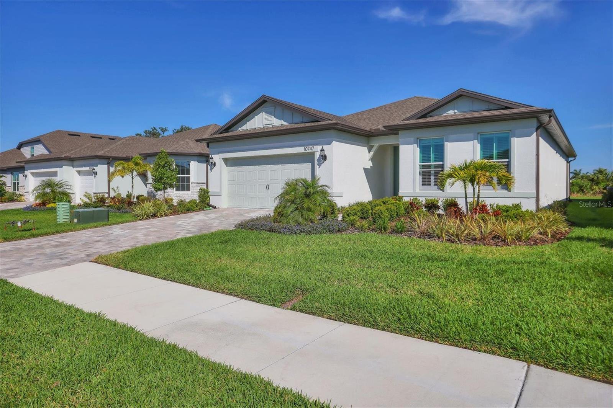
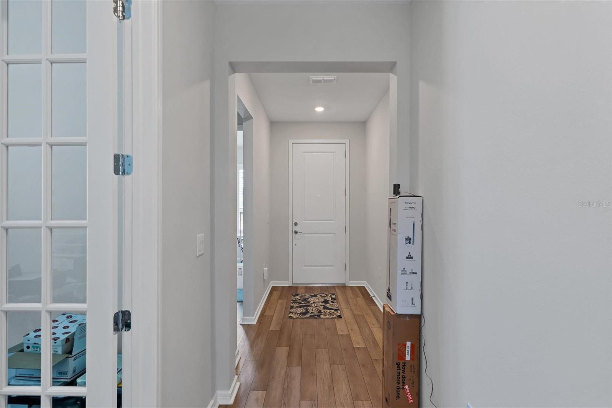

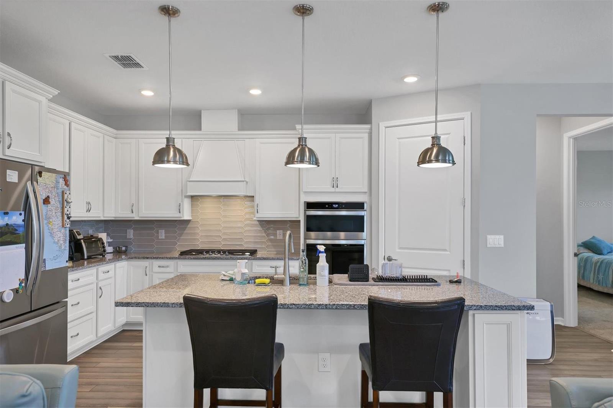

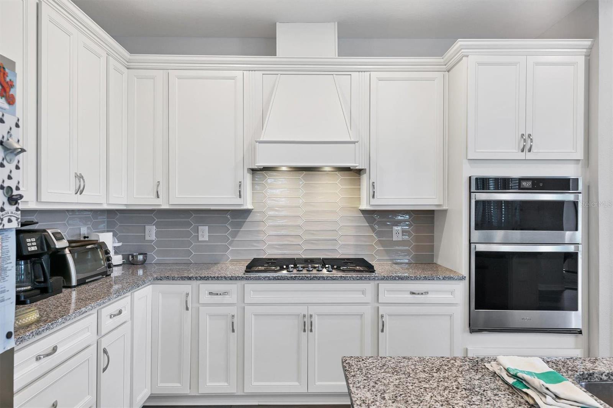


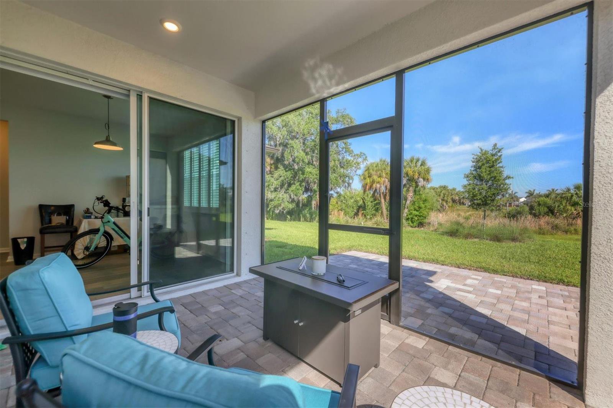
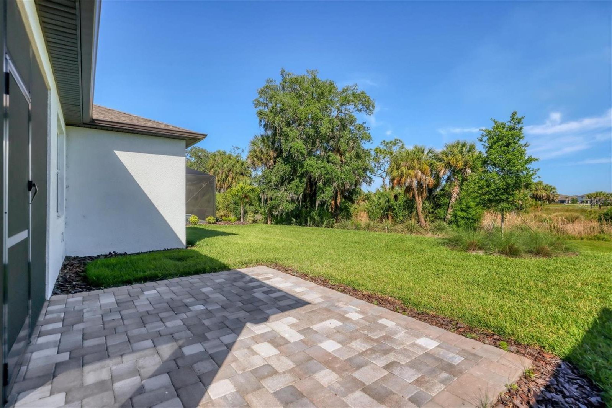






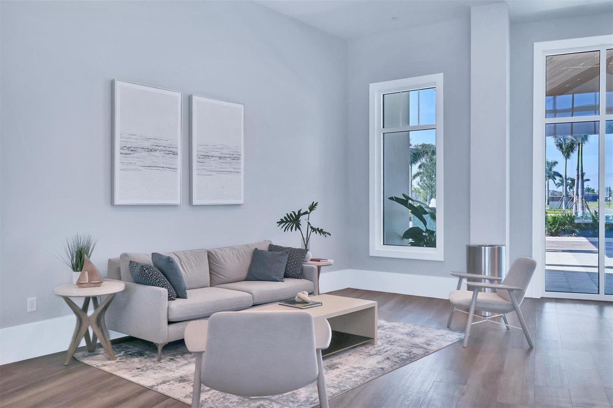


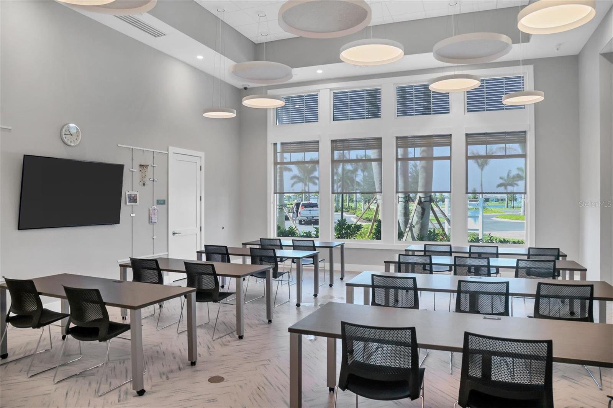


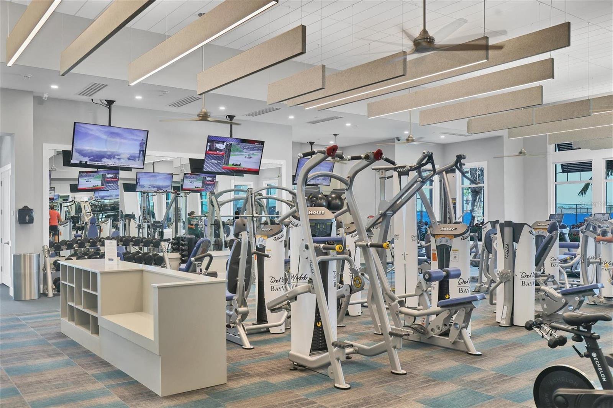



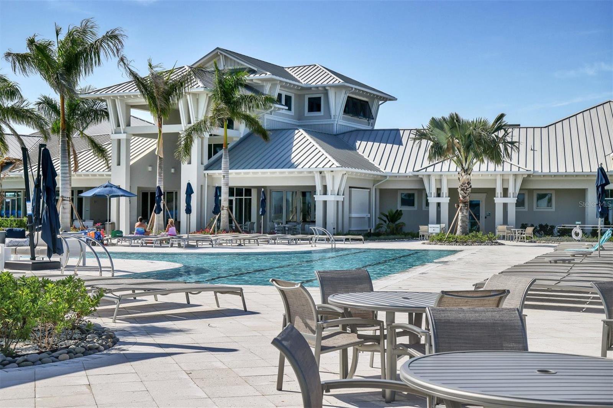

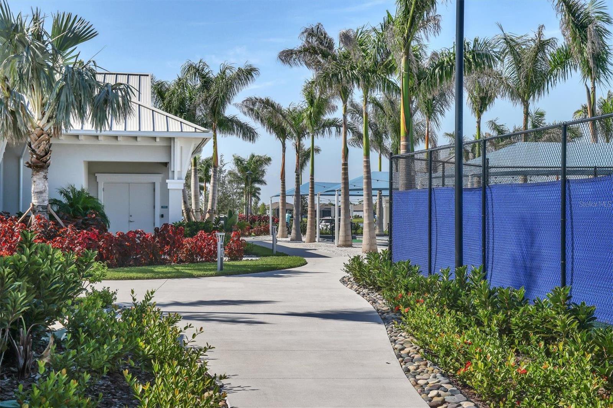





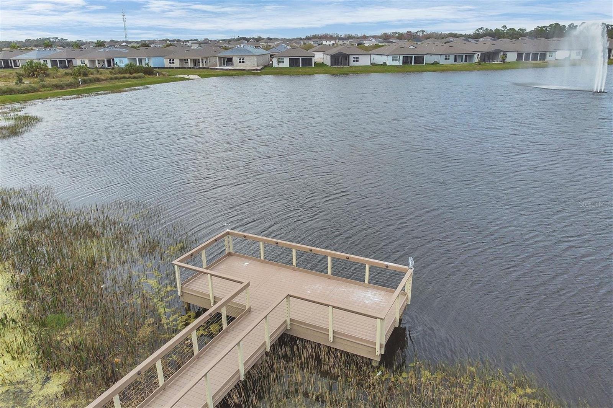






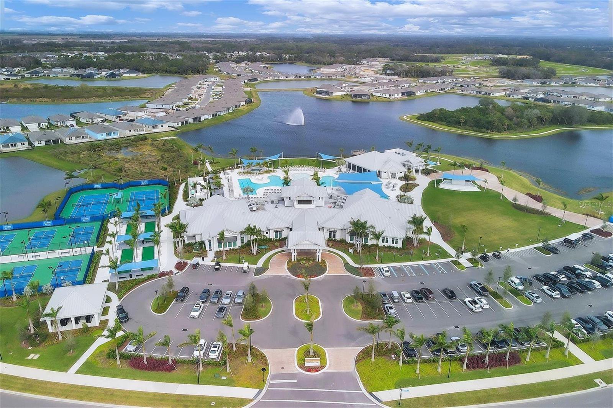

/t.realgeeks.media/thumbnail/iffTwL6VZWsbByS2wIJhS3IhCQg=/fit-in/300x0/u.realgeeks.media/livebythegulf/web_pages/l2l-banner_800x134.jpg)