4284 Worcester Avenue, North Port, FL 34287
- $345,000
- 3
- BD
- 2
- BA
- 1,716
- SqFt
- List Price
- $345,000
- Status
- Active
- Days on Market
- 10
- Price Change
- ▼ $90,000 1713926340
- MLS#
- A4607415
- Property Style
- Single Family
- Architectural Style
- Custom
- Year Built
- 2006
- Bedrooms
- 3
- Bathrooms
- 2
- Living Area
- 1,716
- Lot Size
- 10,000
- Acres
- 0.23
- Total Acreage
- 0 to less than 1/4
- Legal Subdivision Name
- Port Charlotte Sub 01
- Community Name
- Port Charlotte Sub
- MLS Area Major
- North Port/Venice
Property Description
A wonderful opportunity to own a beautiful home in one of the most sought-after communities in southwest Florida. Pride of ownership is evident as you approach this lovingly maintained home. The tastefully landscaped entry is inviting and colorful and even more so with the NEW ROOF! Cathedral ceilings and an open plan greet you as you enter the spacious three-bedroom two bath home. Freshly painted inside and out, with luxury vinyl flooring and newer appliances make this move-in ready. Your eyes will be drawn to the spacious backyard, also beautifully landscaped, complete with a patio area and firepit. Enjoy peaceful days and nights in this sanctuary with a backdrop of mature trees and nature. The lot behind belongs to the county and is pristine. At the end of the street is Blue Ridge Park offering a playground, canoe/kayak launch, barbeques and covered picnic tables. North Port is home to the new Cool Today Park (Spring training home to the Atlanta Braves) as well as world renown Warm Mineral Springs. Sunshine, beaches and activities galore. Something for everyone. Welcome home.
Additional Information
- Taxes
- $4457
- Minimum Lease
- 1 Month
- Location
- In County, Landscaped, Level, Paved
- Community Features
- No Deed Restriction
- Property Description
- One Story
- Zoning
- RSF2
- Interior Layout
- Ceiling Fans(s), Eat-in Kitchen, High Ceilings, Kitchen/Family Room Combo, Living Room/Dining Room Combo, Open Floorplan, Primary Bedroom Main Floor, Split Bedroom, Thermostat, Vaulted Ceiling(s), Walk-In Closet(s), Window Treatments
- Interior Features
- Ceiling Fans(s), Eat-in Kitchen, High Ceilings, Kitchen/Family Room Combo, Living Room/Dining Room Combo, Open Floorplan, Primary Bedroom Main Floor, Split Bedroom, Thermostat, Vaulted Ceiling(s), Walk-In Closet(s), Window Treatments
- Floor
- Luxury Vinyl, Tile
- Appliances
- Convection Oven, Dishwasher, Dryer, Electric Water Heater, Kitchen Reverse Osmosis System, Microwave, Range, Refrigerator, Washer, Water Softener
- Utilities
- Cable Connected, Electricity Connected, Fire Hydrant, Sprinkler Well, Underground Utilities
- Heating
- Electric, Heat Pump
- Air Conditioning
- Central Air
- Exterior Construction
- Block, Stucco
- Exterior Features
- Garden, Irrigation System, Private Mailbox, Rain Gutters, Sliding Doors
- Roof
- Shingle
- Foundation
- Slab
- Pool
- No Pool
- Garage Carport
- 2 Car Garage
- Garage Spaces
- 2
- Garage Features
- Driveway, Garage Door Opener, Ground Level
- Garage Dimensions
- 18X19
- Elementary School
- Cranberry Elementary
- Middle School
- Heron Creek Middle
- High School
- North Port High
- Pets
- Allowed
- Pet Size
- Extra Large (101+ Lbs.)
- Flood Zone Code
- X
- Parcel ID
- 0989028709
- Legal Description
- LOT 9, BLK 287, 1ST ADD TO PORT CHARLOTTE
Mortgage Calculator
Listing courtesy of MICHAEL SAUNDERS & COMPANY.
StellarMLS is the source of this information via Internet Data Exchange Program. All listing information is deemed reliable but not guaranteed and should be independently verified through personal inspection by appropriate professionals. Listings displayed on this website may be subject to prior sale or removal from sale. Availability of any listing should always be independently verified. Listing information is provided for consumer personal, non-commercial use, solely to identify potential properties for potential purchase. All other use is strictly prohibited and may violate relevant federal and state law. Data last updated on




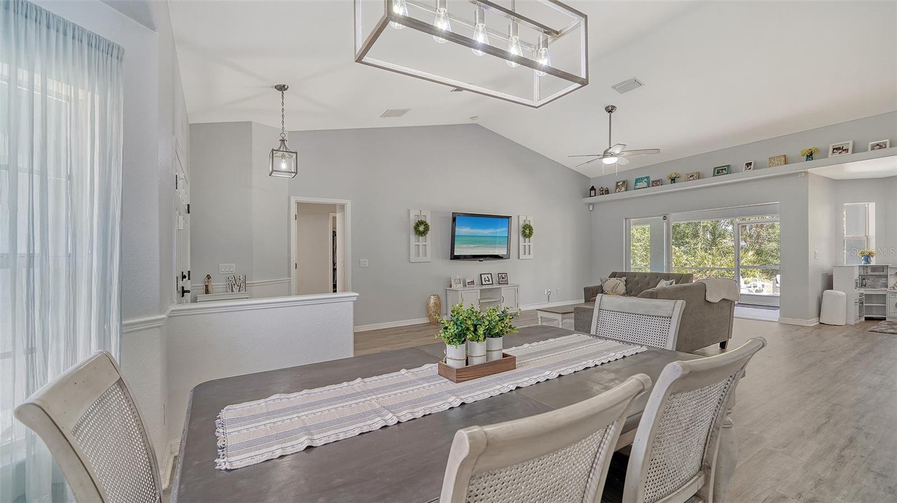

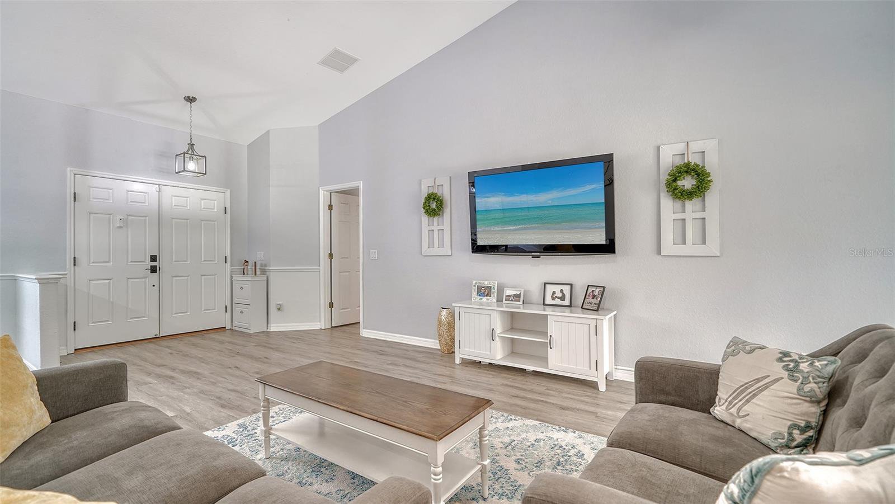

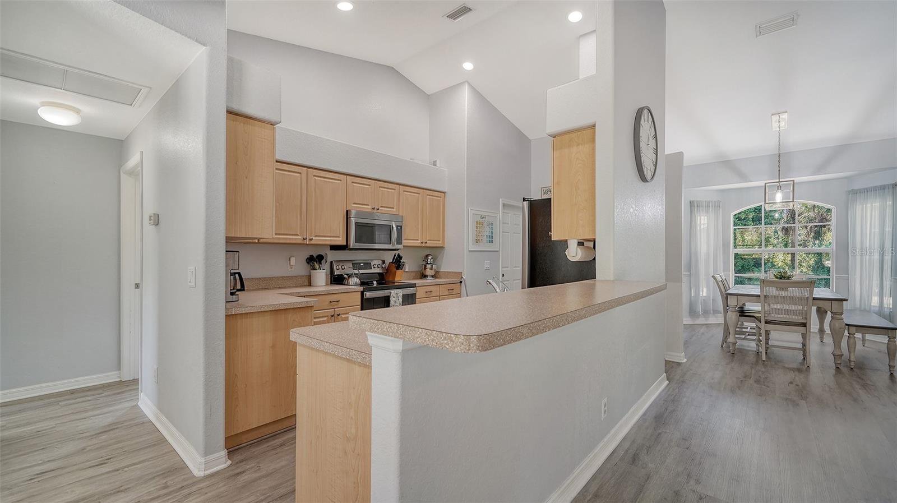


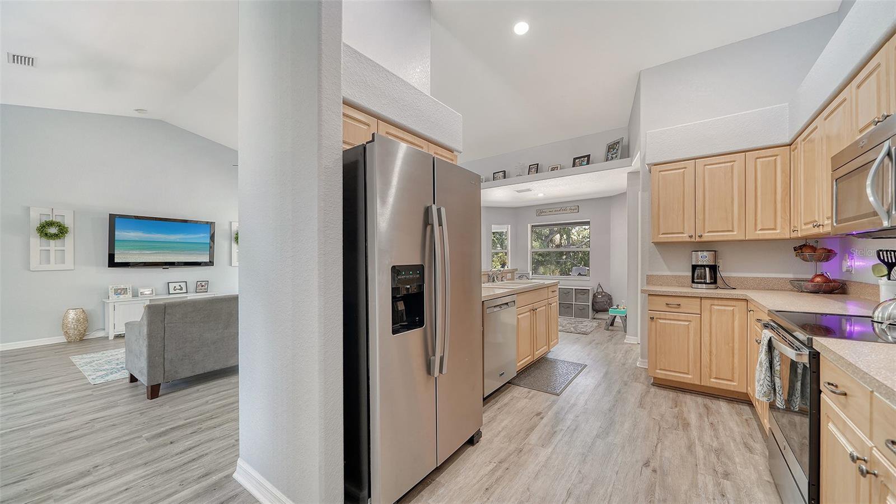




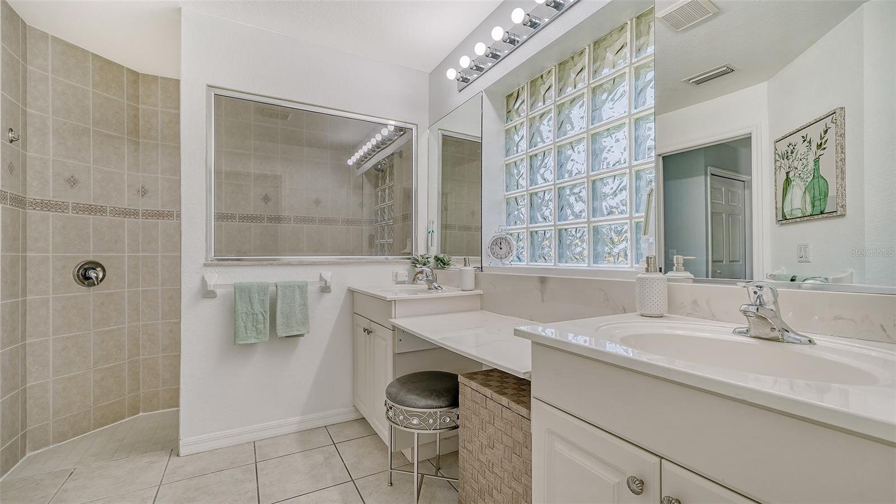



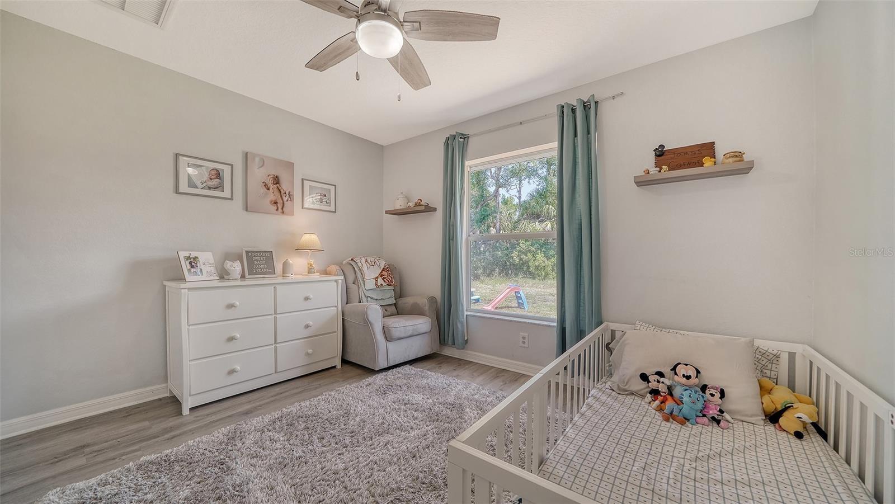









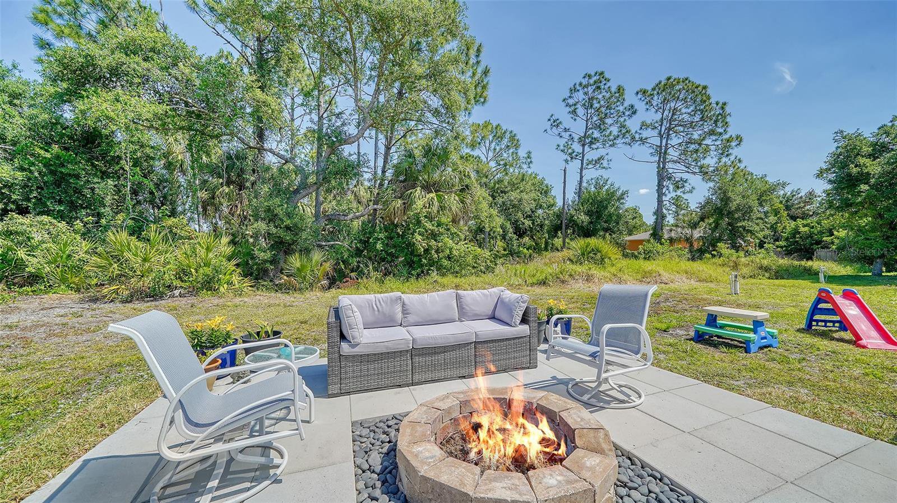




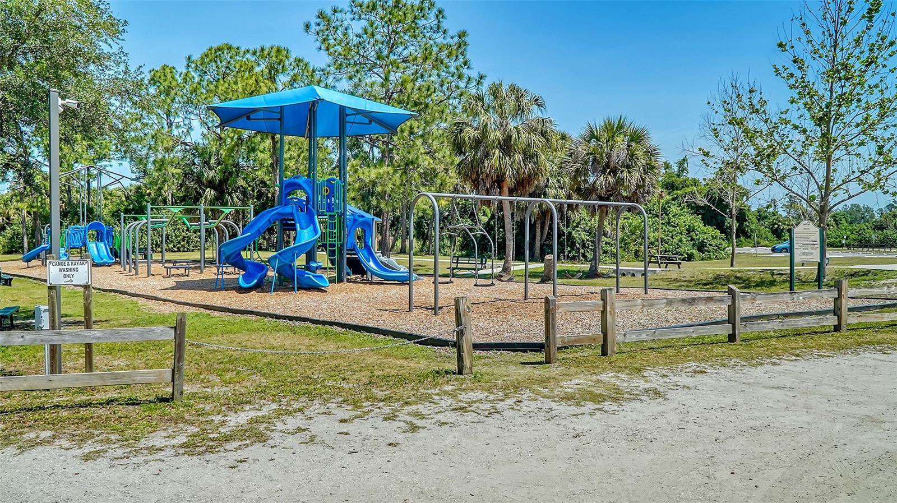





/t.realgeeks.media/thumbnail/iffTwL6VZWsbByS2wIJhS3IhCQg=/fit-in/300x0/u.realgeeks.media/livebythegulf/web_pages/l2l-banner_800x134.jpg)