322 Midwest Parkway, Sarasota, FL 34232
- $415,000
- 3
- BD
- 2
- BA
- 1,460
- SqFt
- List Price
- $415,000
- Status
- Pending
- Days on Market
- 16
- MLS#
- A4607367
- Property Style
- Single Family
- Year Built
- 1960
- Bedrooms
- 3
- Bathrooms
- 2
- Living Area
- 1,460
- Lot Size
- 9,495
- Acres
- 0.22
- Total Acreage
- 0 to less than 1/4
- Legal Subdivision Name
- Eastwood Oaks
- Community Name
- Eastwood Oaks
- MLS Area Major
- Sarasota/Fruitville
Property Description
Under contract-accepting backup offers. This 3-bedroom plus den, 2-bathroom home offers the perfect blend of comfort, style, and convenience. Whether you're a growing family, a dynamic professional, or someone looking to savor the delightful Sarasota lifestyle, this house is sure to captivate and beckon you to call it "home." The inviting corner fenced lot conjures a sense of privacy and serenity, rare finds in today’s bustling world. The circle driveway leading up to the home is not just practical but adds a touch of elegance to the property's curb appeal. Imagine the ease of parking and the joy of welcoming guests into your abode without a hitch! Through the front door, you'll be greeted by an open, airy interior, meticulously designed to foster both comfort and function. The heart of this home, the kitchen, boasts stunning granite counters that pair beautifully with the modern breakfast bar. The tiled backsplash, under-cabinet, and over-cabinet lighting not only enhance the beauty of the space but also ensure that it remains bright and inviting at any time of the day. Adjacent to the kitchen, a cozy dining area awaits, ready to host your memorable dinners and gatherings. The two renovated bathrooms feature a tiled walk-in shower and a shower/tub combination. The additional den or bonus room presents a world of possibilities – be it a home office, gym, or playroom, this space is ready to adapt to your lifestyle needs. Stepping outside, the large covered porch invites you to embrace the Floridian outdoor living. Overlooking the meticulously maintained yard, it is a haven for al fresco dining, meditation, or simply soaking in the sun. And when the evenings draw in, gather around the fire pit for stories, laughter, and memorable moments under the stars. Recent upgrades including the new roof in 2015, add an additional layer of comfort and peace of mind to this delightful home. The laundry room adds additional storage space to this property. Located in a sought-after Sarasota neighborhood, this home is just minutes from the serene beaches, cultural attractions, dining and shopping venues. With this home's thoughtful layout, high-value interior and exterior characteristics, and unbeatable location, it stands as a beacon for those looking to elevate their living experience. Don’t let this rare opportunity slip through your fingers. Your dream home awaits!
Additional Information
- Taxes
- $2913
- Minimum Lease
- 1 Month
- Community Features
- Park, Playground, Sidewalks, No Deed Restriction
- Property Description
- One Story
- Zoning
- RSF3
- Interior Layout
- Ceiling Fans(s), Eat-in Kitchen, Living Room/Dining Room Combo, Solid Surface Counters, Solid Wood Cabinets, Thermostat, Walk-In Closet(s)
- Interior Features
- Ceiling Fans(s), Eat-in Kitchen, Living Room/Dining Room Combo, Solid Surface Counters, Solid Wood Cabinets, Thermostat, Walk-In Closet(s)
- Floor
- Ceramic Tile, Luxury Vinyl, Tile
- Appliances
- Dishwasher, Dryer, Electric Water Heater, Microwave, Range, Refrigerator, Washer
- Utilities
- Cable Available, Electricity Connected, Public
- Heating
- Central, Electric
- Air Conditioning
- Central Air, Humidity Control, Wall/Window Unit(s)
- Exterior Construction
- Block, Concrete, Wood Frame
- Exterior Features
- Hurricane Shutters, Lighting, Rain Gutters, Sidewalk, Storage
- Roof
- Membrane, Shingle
- Foundation
- Slab
- Pool
- No Pool
- Garage Carport
- 1 Car Garage
- Garage Spaces
- 1
- Garage Dimensions
- 11x23
- Elementary School
- Fruitville Elementary
- Middle School
- Mcintosh Middle
- High School
- Sarasota High
- Flood Zone Code
- X
- Parcel ID
- 2033110025
- Legal Description
- LOT 8 BLK 5 EASTWOOD OAKS UNIT 4
Mortgage Calculator
Listing courtesy of HARRY ROBBINS ASSOC INC.
StellarMLS is the source of this information via Internet Data Exchange Program. All listing information is deemed reliable but not guaranteed and should be independently verified through personal inspection by appropriate professionals. Listings displayed on this website may be subject to prior sale or removal from sale. Availability of any listing should always be independently verified. Listing information is provided for consumer personal, non-commercial use, solely to identify potential properties for potential purchase. All other use is strictly prohibited and may violate relevant federal and state law. Data last updated on











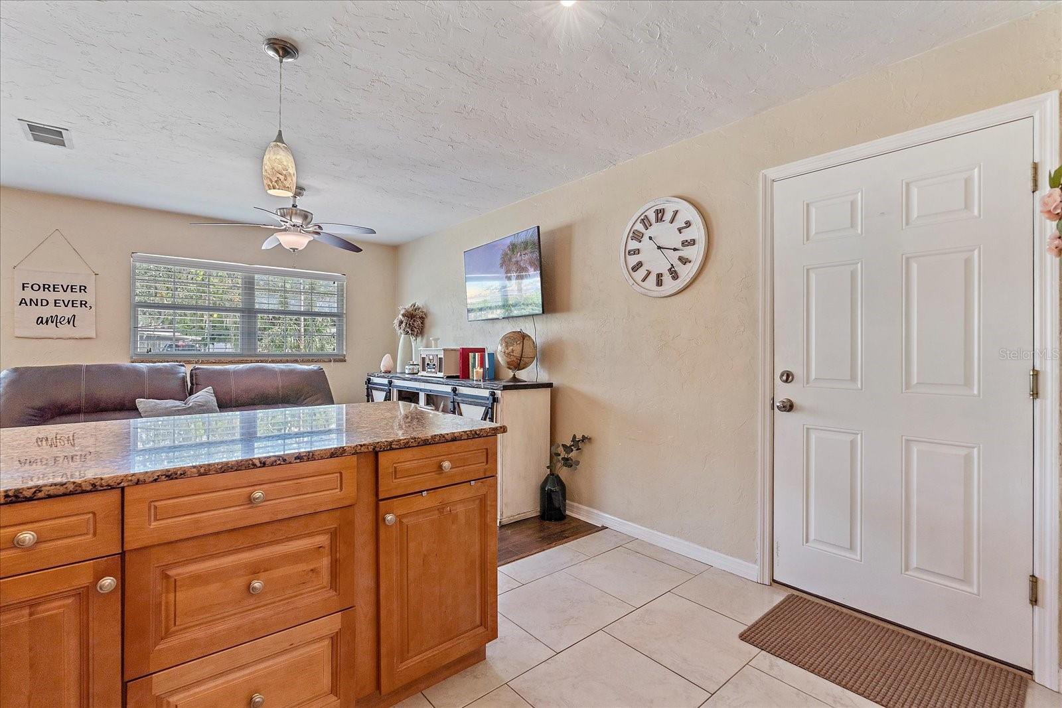

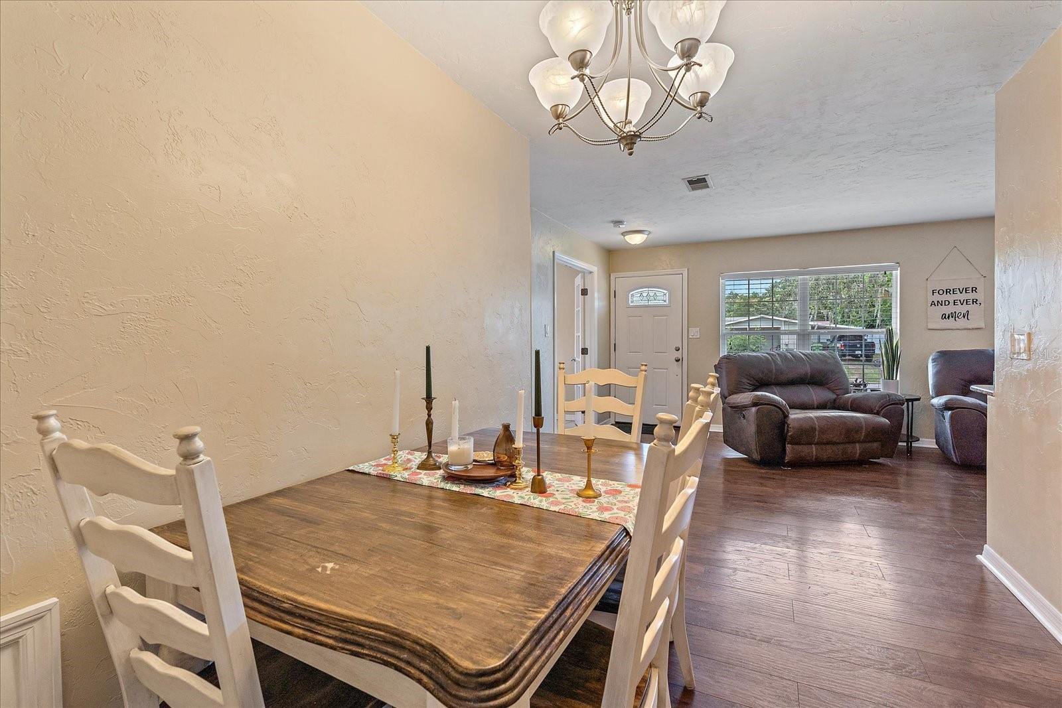
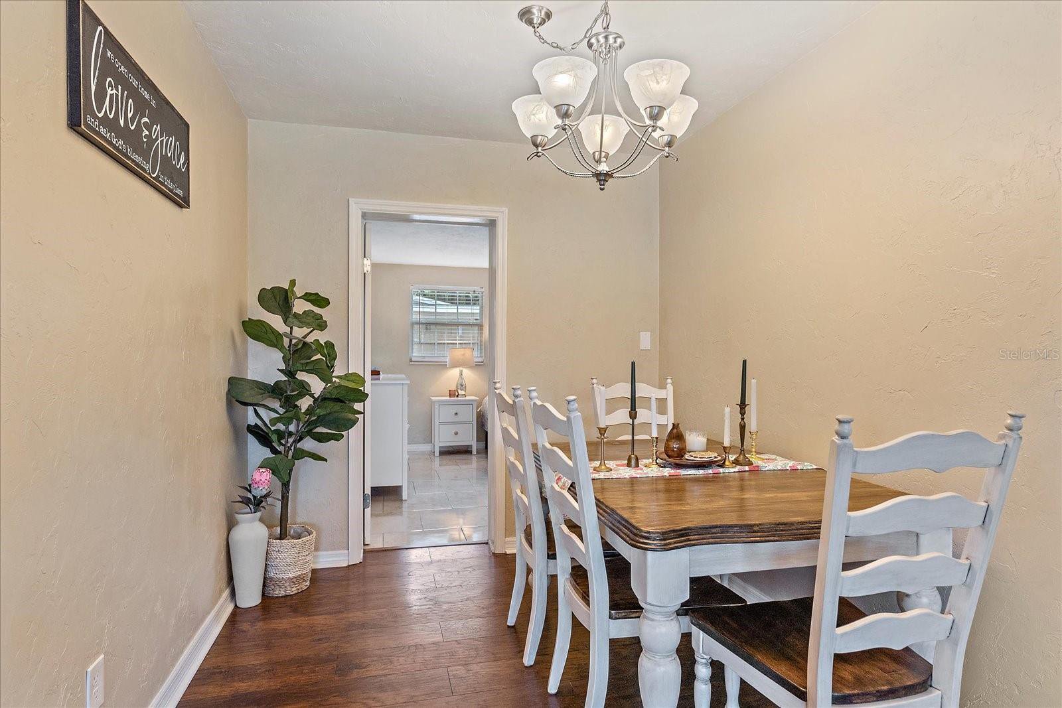

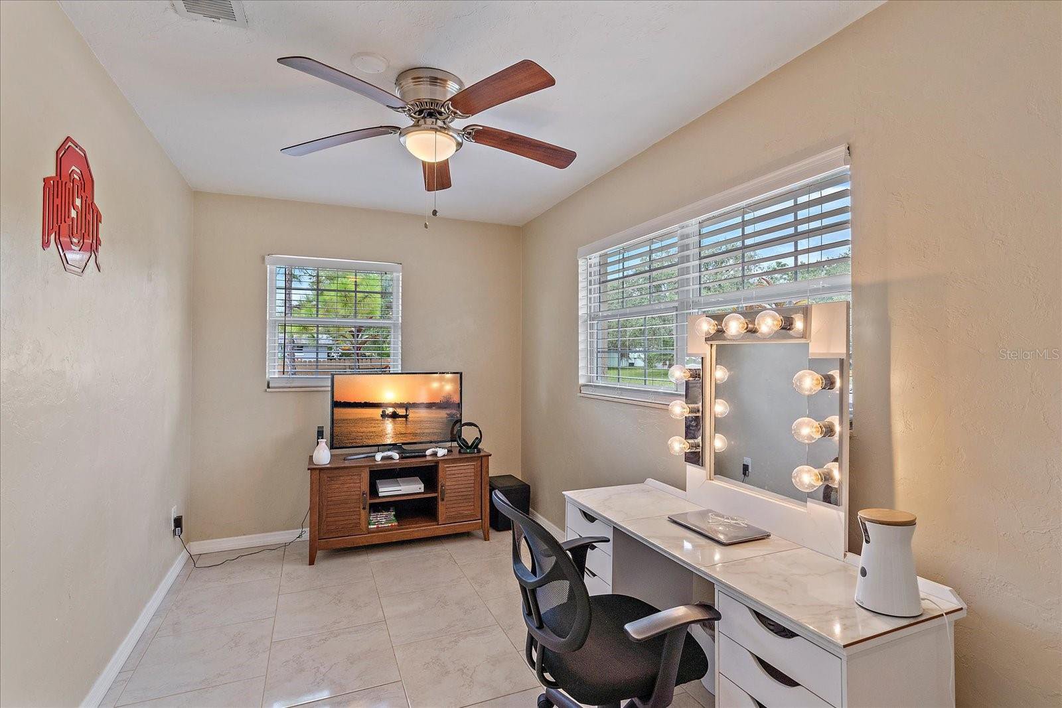







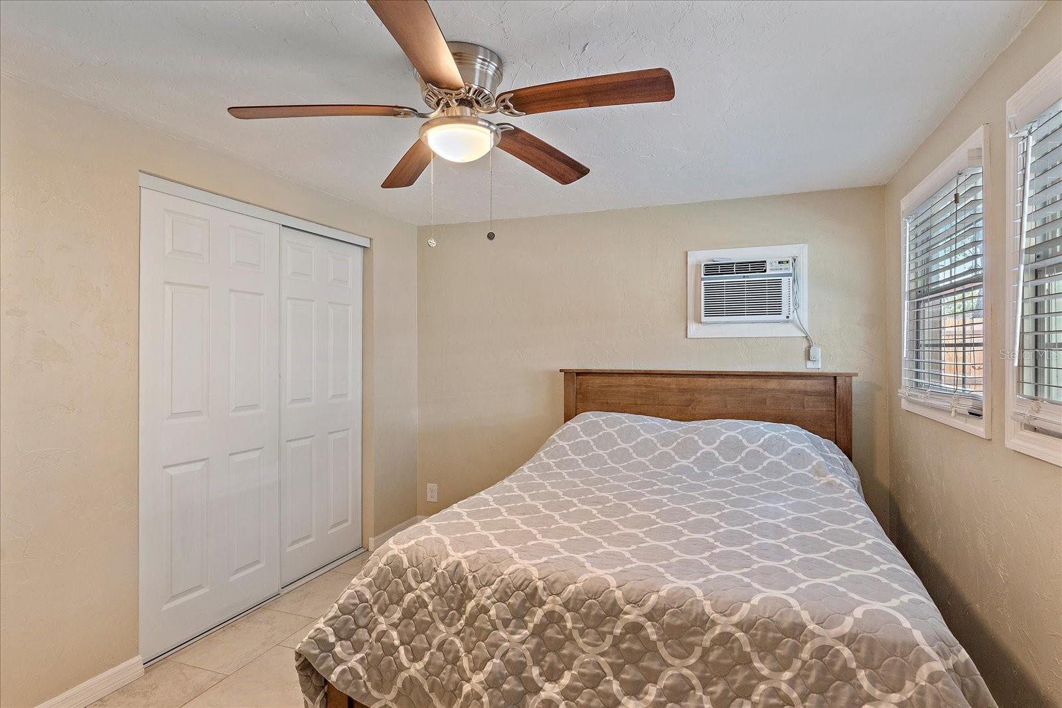







/t.realgeeks.media/thumbnail/iffTwL6VZWsbByS2wIJhS3IhCQg=/fit-in/300x0/u.realgeeks.media/livebythegulf/web_pages/l2l-banner_800x134.jpg)