2112 Ne 15th Terrace, Cape Coral, FL 33909
- $370,000
- 3
- BD
- 2
- BA
- 1,485
- SqFt
- List Price
- $370,000
- Status
- Active
- Days on Market
- 26
- Price Change
- ▼ $14,900 1714012452
- MLS#
- A4607341
- Property Style
- Single Family
- Year Built
- 2006
- Bedrooms
- 3
- Bathrooms
- 2
- Living Area
- 1,485
- Lot Size
- 10,019
- Acres
- 0.23
- Total Acreage
- 0 to less than 1/4
- Legal Subdivision Name
- Cape Coral
- MLS Area Major
- Cape Coral
Property Description
Wow! HUGE PRICE REDUCTION! SELLER IS RELOCATING! This is the one! Everything you're looking for in a home. Incredible curb appeal!!! Beautifully updated interior! The kitchen offers stainless appliances, granite countertops, and also a modern backsplash and light fixtures that add a touch of elegance. The master bathroom has his and her sinks with a huge shower and a separate water closet! The split floor plan gives you privacy from your guests (and them from you!) The interior laundry room has a rustic barn door to separate it from the hallway. This home has SO many thoughtful touches. New roof in 2023! Impact windows and doors in 2023! Those safety features help keep insurance costs down PLUS this house is NOT in a flood zone!!! Extended screened in patio AND screened in front entry! Gorgeous paver driveway and back patio! New well 2022! Reverse Osmosis drinking water at the sink. Freshly painted inside and out! Fenced yard for the fur kids with lovely landscaping and a brick firepit for those cool nights or just relax in your spa after a long day! This home really does check all the boxes. Fabulous location near shopping & dining, plus easy access to 41 and I75. The only thing missing is you!!! SELLER WILLING TO CONTRIBUTE TO BUYERS CLOSING COSTS AND PRE-PAIDS WITH AN APPROPRIATE OFFER!!!
Additional Information
- Taxes
- $2801
- Minimum Lease
- No Minimum
- Community Features
- No Deed Restriction
- Property Description
- One Story
- Zoning
- R1-D
- Interior Layout
- Ceiling Fans(s), Eat-in Kitchen, High Ceilings, Kitchen/Family Room Combo, Open Floorplan, Primary Bedroom Main Floor, Smart Home, Split Bedroom, Stone Counters, Thermostat, Walk-In Closet(s), Window Treatments
- Interior Features
- Ceiling Fans(s), Eat-in Kitchen, High Ceilings, Kitchen/Family Room Combo, Open Floorplan, Primary Bedroom Main Floor, Smart Home, Split Bedroom, Stone Counters, Thermostat, Walk-In Closet(s), Window Treatments
- Floor
- Ceramic Tile
- Appliances
- Dishwasher, Disposal, Electric Water Heater, Kitchen Reverse Osmosis System, Microwave, Range, Refrigerator, Water Filtration System
- Utilities
- BB/HS Internet Available, Cable Available, Electricity Connected, Phone Available, Sprinkler Well
- Heating
- Central, Electric
- Air Conditioning
- Central Air
- Exterior Construction
- Block, Stucco
- Exterior Features
- Irrigation System, Private Mailbox, Rain Gutters, Sliding Doors
- Roof
- Shingle
- Foundation
- Slab
- Pool
- No Pool
- Garage Carport
- 2 Car Garage
- Garage Spaces
- 2
- Fences
- Vinyl
- Pets
- Allowed
- Flood Zone Code
- X
- Parcel ID
- 05-44-24-C2-03514.0070
- Legal Description
- CAPE CORAL UNIT 47 PART 2 BLK 3514 PB 23 PG 125 LOTS 7 + 8
Mortgage Calculator
Listing courtesy of LPT REALTY.
StellarMLS is the source of this information via Internet Data Exchange Program. All listing information is deemed reliable but not guaranteed and should be independently verified through personal inspection by appropriate professionals. Listings displayed on this website may be subject to prior sale or removal from sale. Availability of any listing should always be independently verified. Listing information is provided for consumer personal, non-commercial use, solely to identify potential properties for potential purchase. All other use is strictly prohibited and may violate relevant federal and state law. Data last updated on






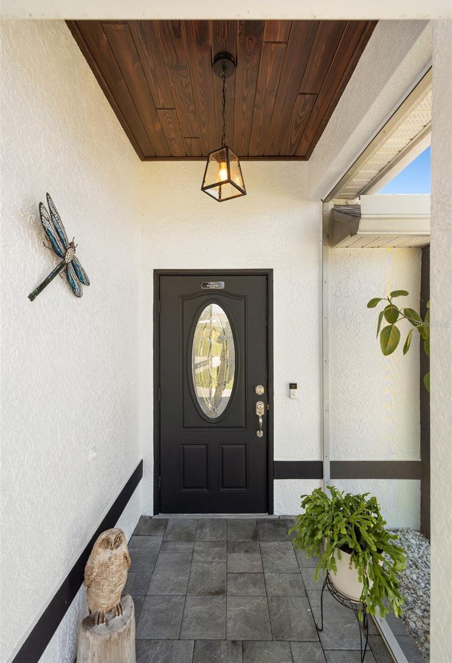
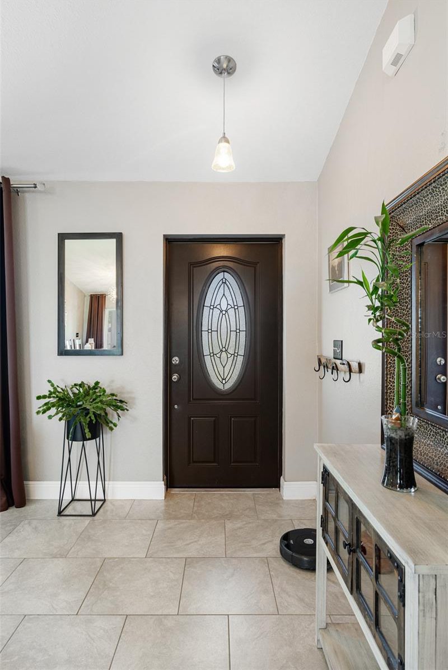

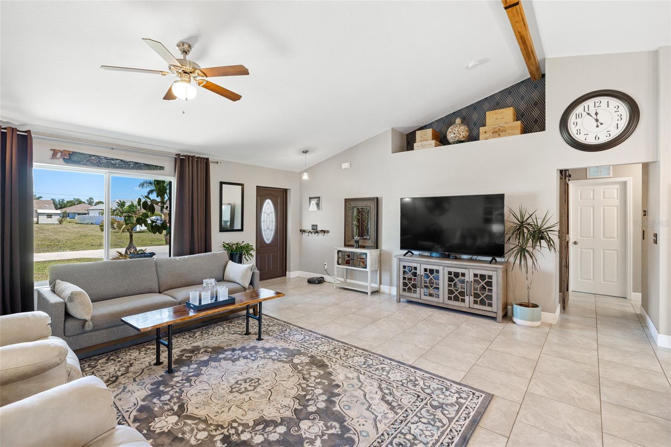








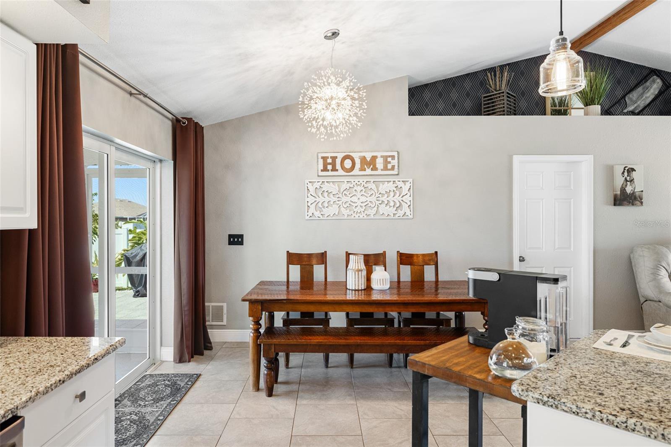

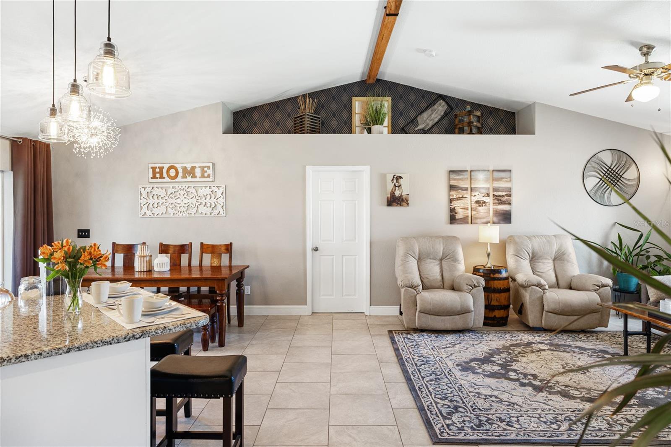

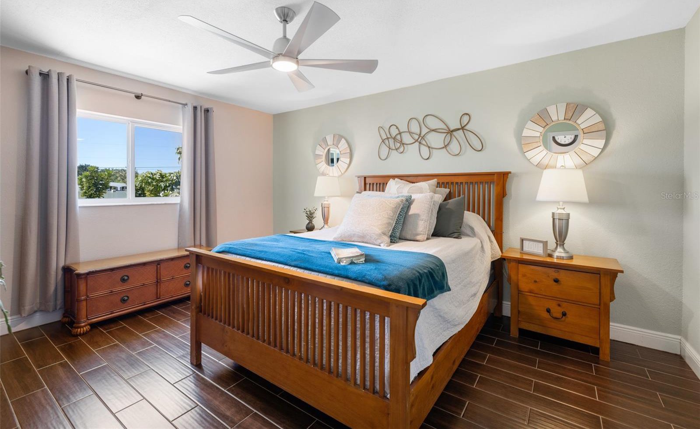

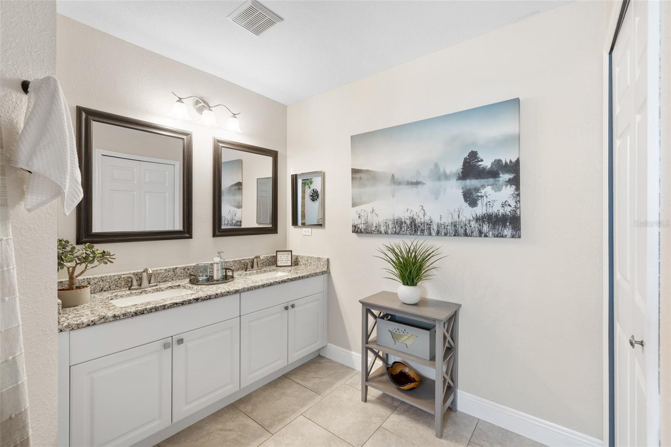






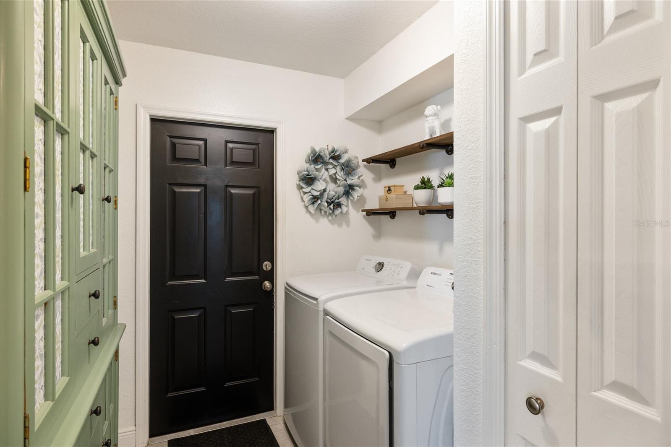


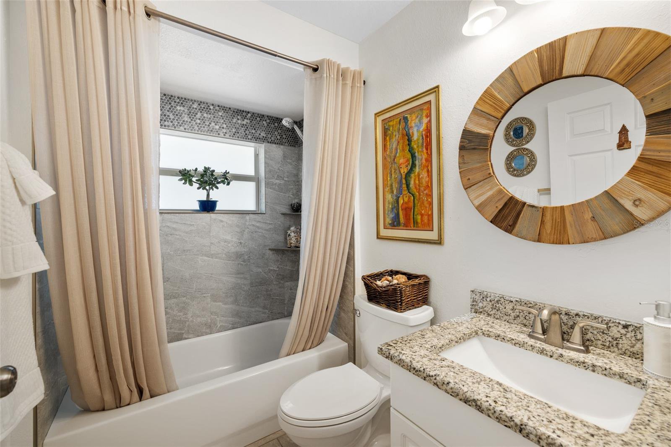
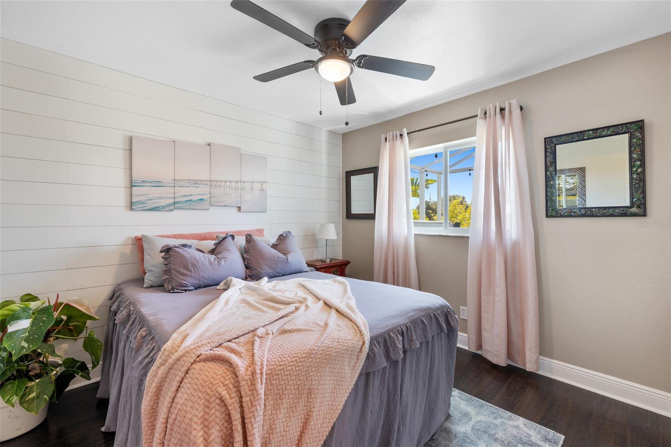
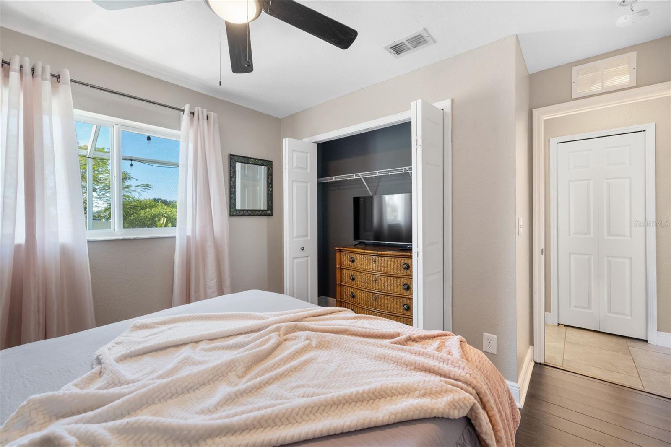













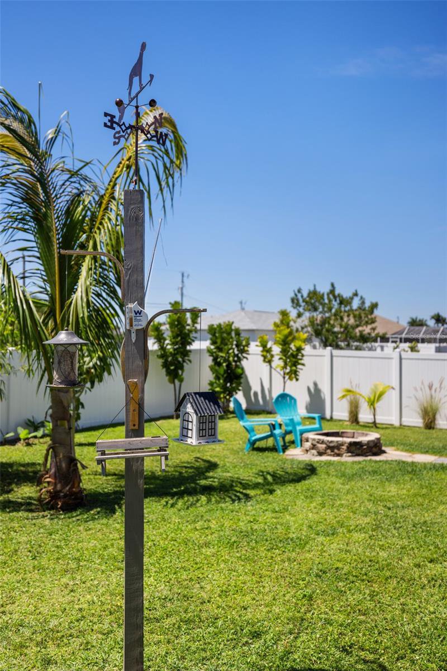





/t.realgeeks.media/thumbnail/iffTwL6VZWsbByS2wIJhS3IhCQg=/fit-in/300x0/u.realgeeks.media/livebythegulf/web_pages/l2l-banner_800x134.jpg)