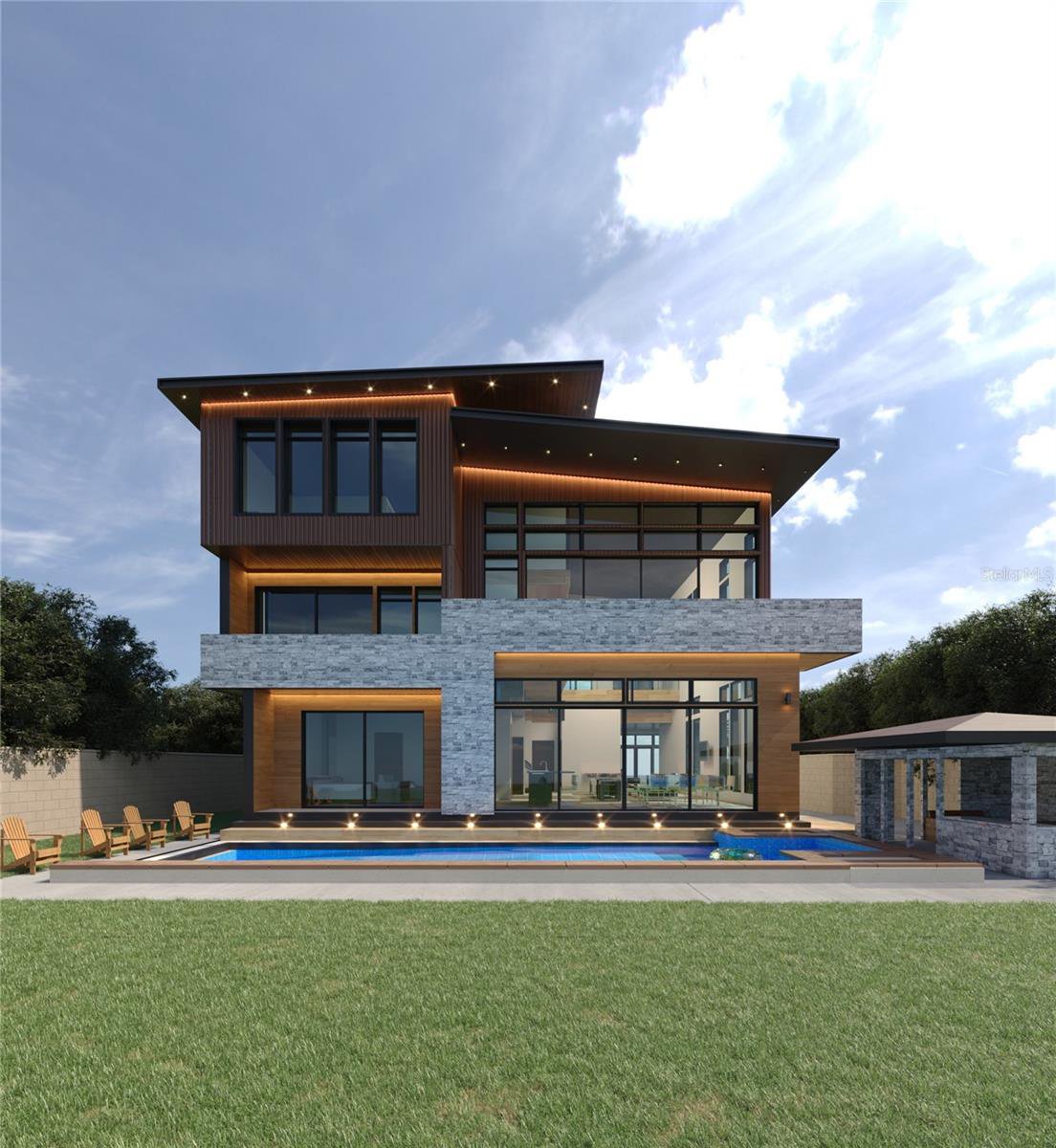3528 Chapel Drive, Sarasota, FL 34234
- $4,500,000
- 4
- BD
- 4.5
- BA
- 4,706
- SqFt
- List Price
- $4,500,000
- Status
- Active
- Days on Market
- 20
- MLS#
- A4607053
- Property Style
- Single Family
- Architectural Style
- Mid-Century Modern
- New Construction
- Yes
- Year Built
- 2024
- Bedrooms
- 4
- Bathrooms
- 4.5
- Baths Half
- 1
- Living Area
- 4,706
- Lot Size
- 7,513
- Acres
- 0.17
- Total Acreage
- 0 to less than 1/4
- Legal Subdivision Name
- Indian Beach/Sapphire Shores
- Community Name
- Indian Beach
- MLS Area Major
- Sarasota
Property Description
Under Construction. This is a unique opportunity to purchase a custom-designed home that allows you to be part of the creation process, offered at $4,500,000 and scheduled for completion near July of 2024. The mid-century modern home boasts 4,706 square feet under air with a total building area of 6,242 square feet. Situated west of Tamiami Trail in North Sarasota, the property is conveniently located between Indian Beach and Indian Beach Park, offering easy access to Sarasota’s entertainment district, upscale dining venues, Marina Jack Park, St. Armands Circle, Lido Beach, and the Sarasota/Bradenton Airport. The main floor features ceramic tile throughout, a spacious open floor plan, custom kitchen cabinets, luxurious quartz countertops, and high-end stainless steel appliances, including a gas cooktop and a kitchen island overlooking the living area. The dining and living spaces are ideal for hosting family gatherings or social events, featuring a soaring 24-foot high ceiling. The primary bedroom on the first floor includes an ensuite bath, a custom-designed walk-in closet, and glass sliding doors opening to the pool deck. The custom-built pool area boasts an outdoor kitchen and dining space, seamlessly extending the indoor living space. Venture to the second floor, where custom hardwood floors grace the second primary bedroom with an ensuite bath and custom vanity, alongside a study, computer networking control room, two office spaces, and a guest bedroom. Glass sliders from the bedrooms and offices lead to expansive second-floor decks. On the third floor, you'll find two additional primary bedrooms with ensuite baths, custom-designed walk-in closets, and high-quality finishes throughout. Indulge in the audio-visual movie theater room with plush seating and a game room offering views of the lower living space. The home features impact glass windows and doors, LED lighting, and a spacious three-car garage at the front. For more details on interior finishes, fixtures, appliances, exterior renderings, floor plans, and elevations, contact the agent.
Additional Information
- Taxes
- $2604
- Minimum Lease
- No Minimum
- Location
- Cleared, City Limits, In County, Paved
- Community Features
- No Deed Restriction
- Property Description
- Three+ Story
- Zoning
- X
- Interior Layout
- Built-in Features, Eat-in Kitchen, Living Room/Dining Room Combo, Primary Bedroom Main Floor, Smart Home, Solid Surface Counters, Stone Counters, Vaulted Ceiling(s), Walk-In Closet(s)
- Interior Features
- Built-in Features, Eat-in Kitchen, Living Room/Dining Room Combo, Primary Bedroom Main Floor, Smart Home, Solid Surface Counters, Stone Counters, Vaulted Ceiling(s), Walk-In Closet(s)
- Floor
- Other, Tile
- Appliances
- Built-In Oven, Cooktop, Dishwasher, Disposal, Ice Maker, Microwave, Range, Refrigerator
- Utilities
- Cable Connected, Electricity Connected, Natural Gas Connected, Sewer Connected, Street Lights, Water Connected
- Heating
- Central, Zoned
- Air Conditioning
- Central Air, Zoned
- Exterior Construction
- Block, Stucco
- Exterior Features
- Irrigation System, Lighting, Outdoor Kitchen, Private Mailbox, Sliding Doors
- Roof
- Membrane, Metal
- Foundation
- Block, Slab
- Pool
- Private
- Pool Type
- In Ground, Salt Water
- Garage Carport
- 3 Car Garage
- Garage Spaces
- 3
- Garage Features
- Driveway, Garage Door Opener, Ground Level
- Fences
- Stone
- Pets
- Allowed
- Flood Zone Code
- X
- Parcel ID
- 2005020019
- Legal Description
- BEG AT SE COR OF LOT 5, BLK C, DESOTO TERRACE TH N 89-46-41 W 103 FT TO PT OF INT WITH E R/W OF CHAPEL DR LYING 10 FT ELY OF W LINE OF LOT 5 TH N 00-25-11 E 70.5 FT TH S 89-54-31 E 36.33 FT TH
Mortgage Calculator
Listing courtesy of PREMIER SOTHEBYS INTL REALTY.
StellarMLS is the source of this information via Internet Data Exchange Program. All listing information is deemed reliable but not guaranteed and should be independently verified through personal inspection by appropriate professionals. Listings displayed on this website may be subject to prior sale or removal from sale. Availability of any listing should always be independently verified. Listing information is provided for consumer personal, non-commercial use, solely to identify potential properties for potential purchase. All other use is strictly prohibited and may violate relevant federal and state law. Data last updated on


/t.realgeeks.media/thumbnail/iffTwL6VZWsbByS2wIJhS3IhCQg=/fit-in/300x0/u.realgeeks.media/livebythegulf/web_pages/l2l-banner_800x134.jpg)