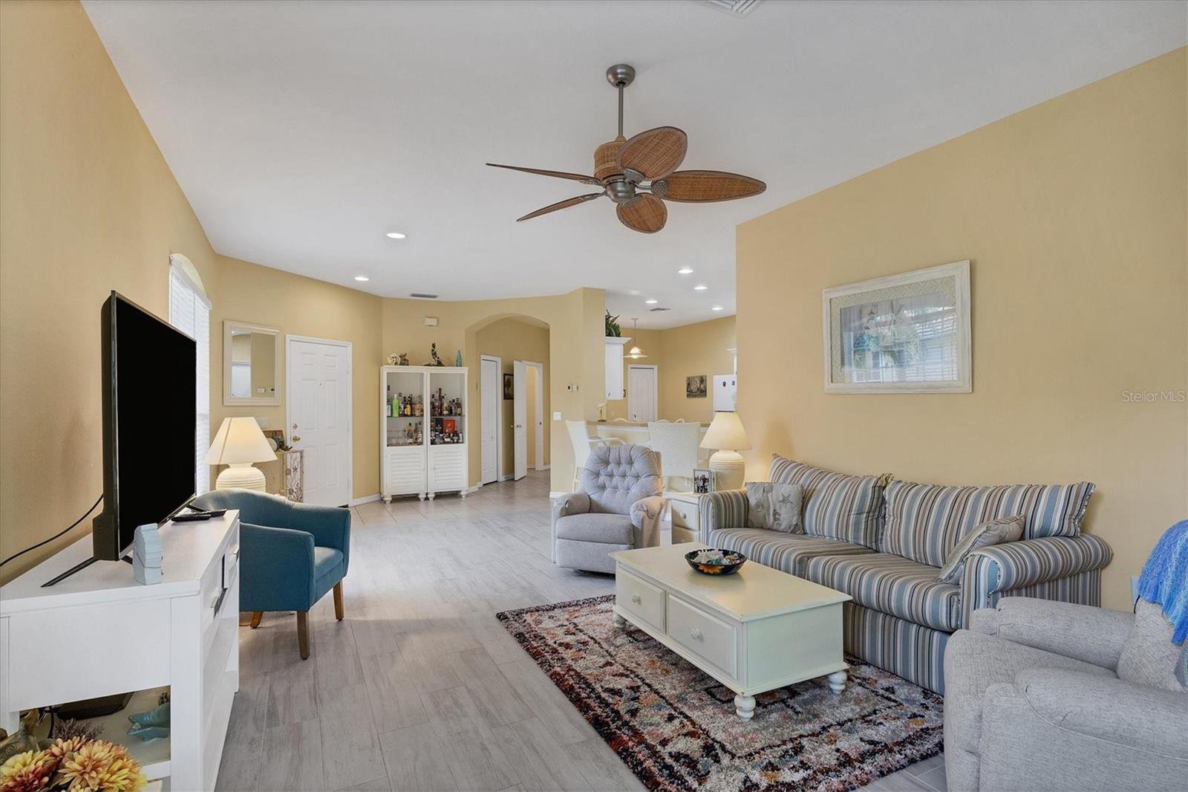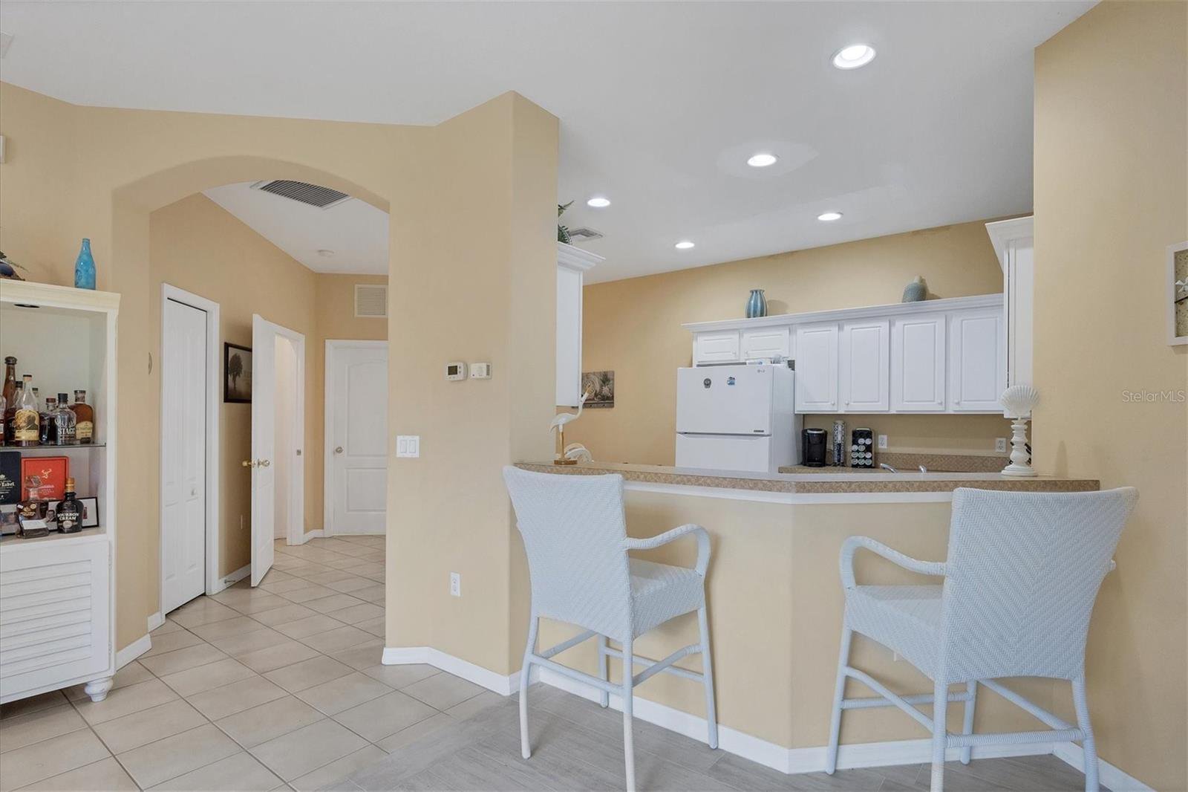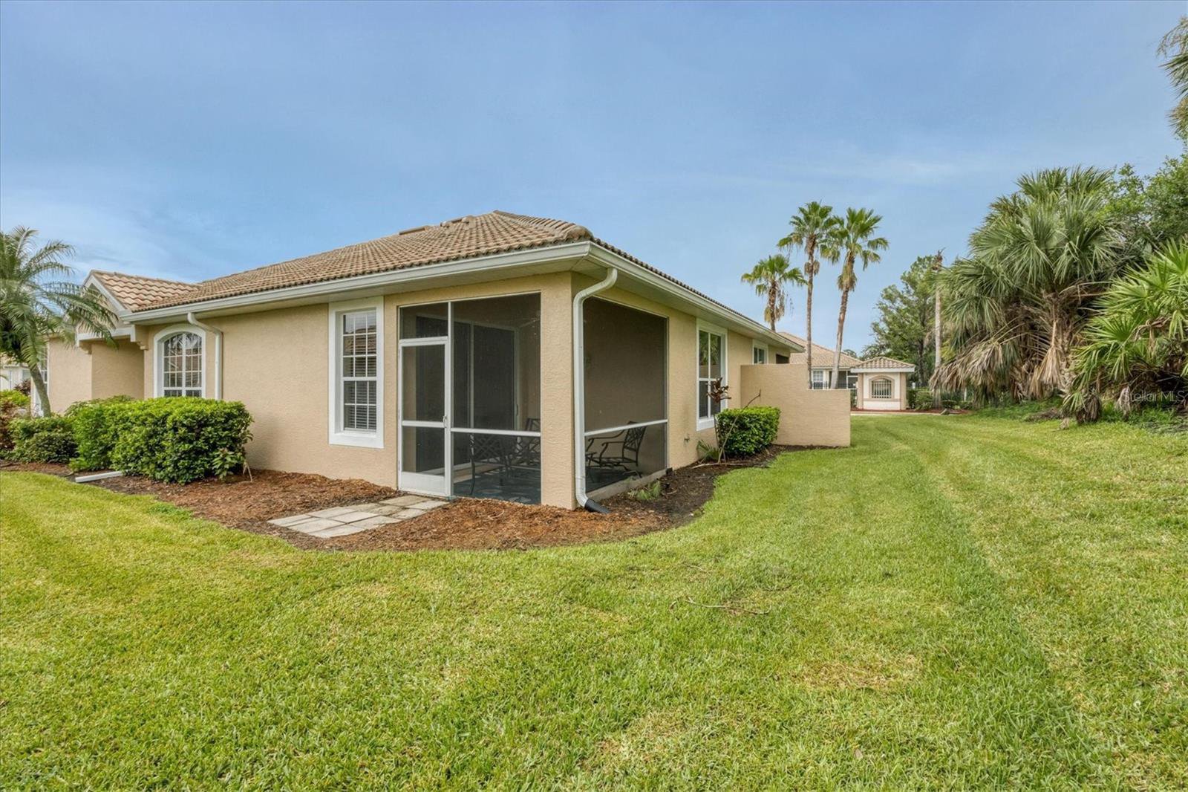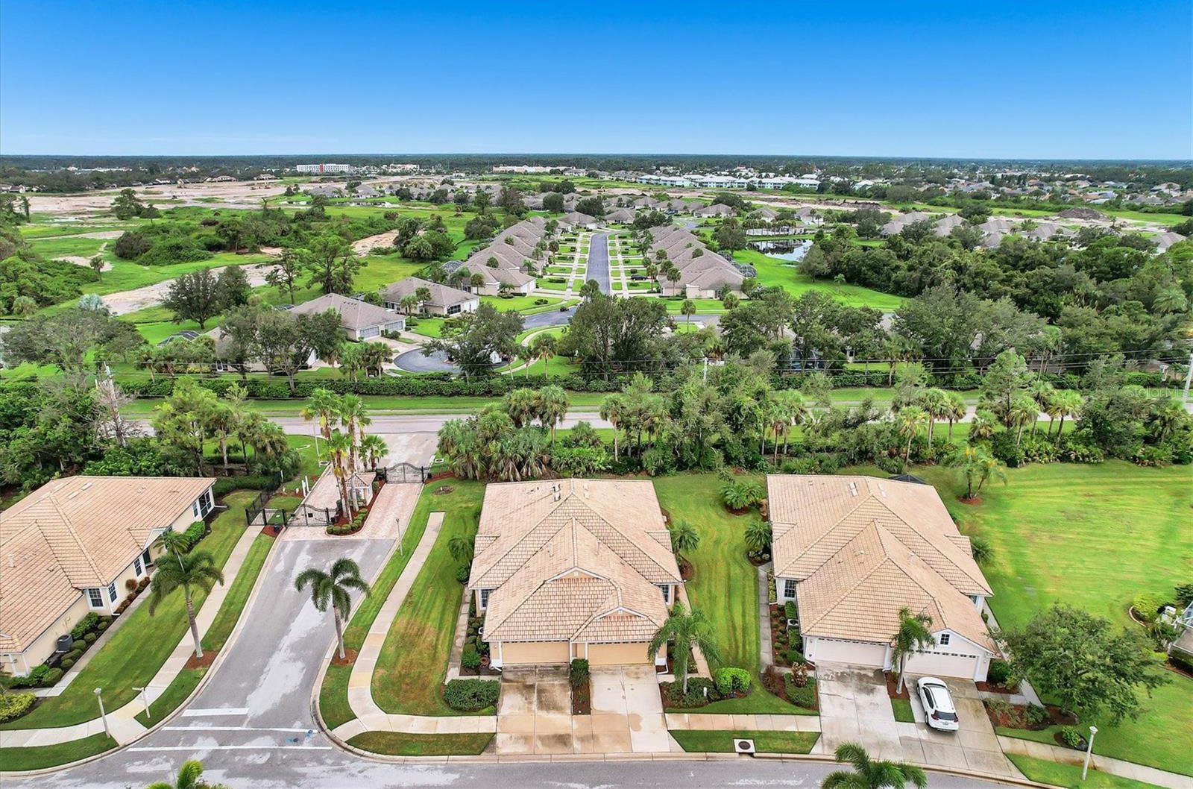4841 Whispering Oaks Drive, North Port, FL 34287
- $299,900
- 2
- BD
- 2
- BA
- 1,341
- SqFt
- List Price
- $299,900
- Status
- Active
- Days on Market
- 21
- MLS#
- A4606910
- Property Style
- Villa
- Architectural Style
- Mediterranean
- Year Built
- 2003
- Bedrooms
- 2
- Bathrooms
- 2
- Living Area
- 1,341
- Lot Size
- 6,369
- Acres
- 0.15
- Total Acreage
- 0 to less than 1/4
- Legal Subdivision Name
- Heron Creek
- Community Name
- Heron Creek
- MLS Area Major
- North Port/Venice
Property Description
Check out this meticulously maintained villa, perfect for relaxed living and entertaining. It's the sought-after Key Largo Model, featuring 2 bedrooms and 2 baths arranged for ultimate comfort. Step inside to find a smart split bedroom layout for privacy and peace. The kitchen, the heart of the home, is open and inviting with plenty of cabinets and workspace. You'll love the dual pantry closets, cozy dinette, and breakfast bar - perfect for whipping up meals. The Master suite is a retreat with a tray ceiling, walk-in closet, and double vanities. The guest bedroom suite is equally inviting with its own ensuite bath and sunny vibes. The Great Room is the place to be, with upgraded flooring and sliders opening to a screened lanai, filling the space with natural light. Plus, with reasonable HOA fees, you'll enjoy amenities like cable, high-speed internet, and more, without any CDD fees. And let's talk about the Heron Creek lifestyle - with a clubhouse, golf, pool, spa, fitness center, tennis courts, and dining options, there's always something to do. Don't wait - this gem won't last long! Room Feature: Linen Closet In Bath (Primary Bedroom).
Additional Information
- Taxes
- $4247
- Minimum Lease
- 3 Months
- Hoa Fee
- $323
- HOA Payment Schedule
- Monthly
- Maintenance Includes
- Cable TV, Escrow Reserves Fund, Internet, Maintenance Structure, Maintenance Grounds
- Location
- Greenbelt
- Community Features
- Clubhouse, Deed Restrictions, Fitness Center, Gated Community - Guard, Golf Carts OK, Golf, Irrigation-Reclaimed Water, No Truck/RV/Motorcycle Parking, Pool, Restaurant, Sidewalks, Tennis Courts, Golf Community
- Property Description
- One Story
- Zoning
- PCDN
- Interior Layout
- Ceiling Fans(s), Eat-in Kitchen, Living Room/Dining Room Combo, Open Floorplan, Split Bedroom, Walk-In Closet(s), Window Treatments
- Interior Features
- Ceiling Fans(s), Eat-in Kitchen, Living Room/Dining Room Combo, Open Floorplan, Split Bedroom, Walk-In Closet(s), Window Treatments
- Floor
- Carpet, Ceramic Tile, Laminate
- Appliances
- Dishwasher, Disposal, Dryer, Electric Water Heater, Microwave, Range, Washer
- Utilities
- BB/HS Internet Available, Cable Connected, Natural Gas Available, Street Lights, Underground Utilities
- Heating
- Electric
- Air Conditioning
- Central Air
- Exterior Construction
- Block, Stucco
- Exterior Features
- Irrigation System, Sidewalk, Sliding Doors
- Roof
- Tile
- Foundation
- Block, Slab
- Pool
- Community
- Garage Carport
- 2 Car Garage
- Garage Spaces
- 2
- Pets
- Allowed
- Flood Zone Code
- x
- Parcel ID
- 0994060313
- Legal Description
- LOT 313 HERON CREEK, UNIT 3
Mortgage Calculator
Listing courtesy of FINE PROPERTIES.
StellarMLS is the source of this information via Internet Data Exchange Program. All listing information is deemed reliable but not guaranteed and should be independently verified through personal inspection by appropriate professionals. Listings displayed on this website may be subject to prior sale or removal from sale. Availability of any listing should always be independently verified. Listing information is provided for consumer personal, non-commercial use, solely to identify potential properties for potential purchase. All other use is strictly prohibited and may violate relevant federal and state law. Data last updated on


































/t.realgeeks.media/thumbnail/iffTwL6VZWsbByS2wIJhS3IhCQg=/fit-in/300x0/u.realgeeks.media/livebythegulf/web_pages/l2l-banner_800x134.jpg)