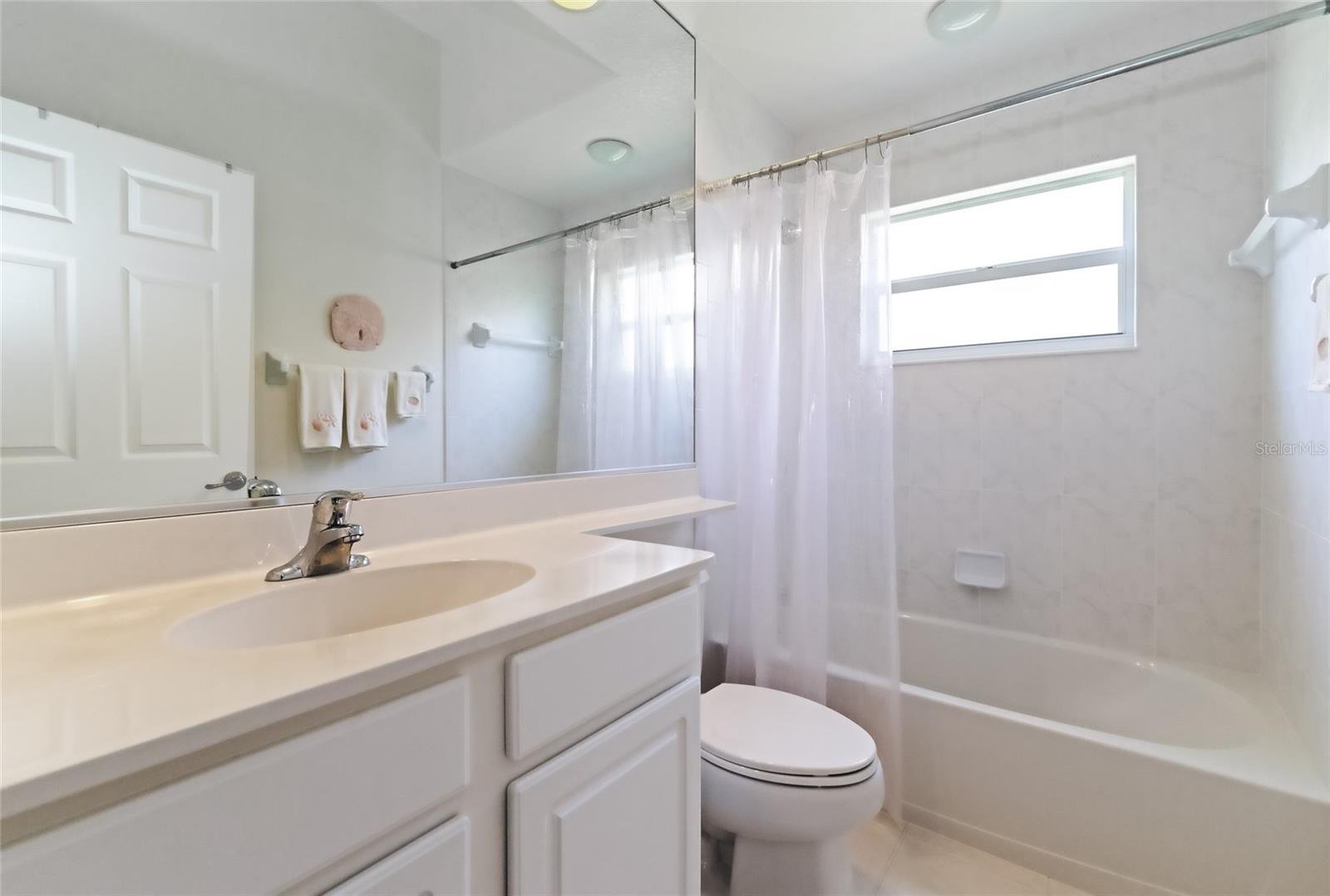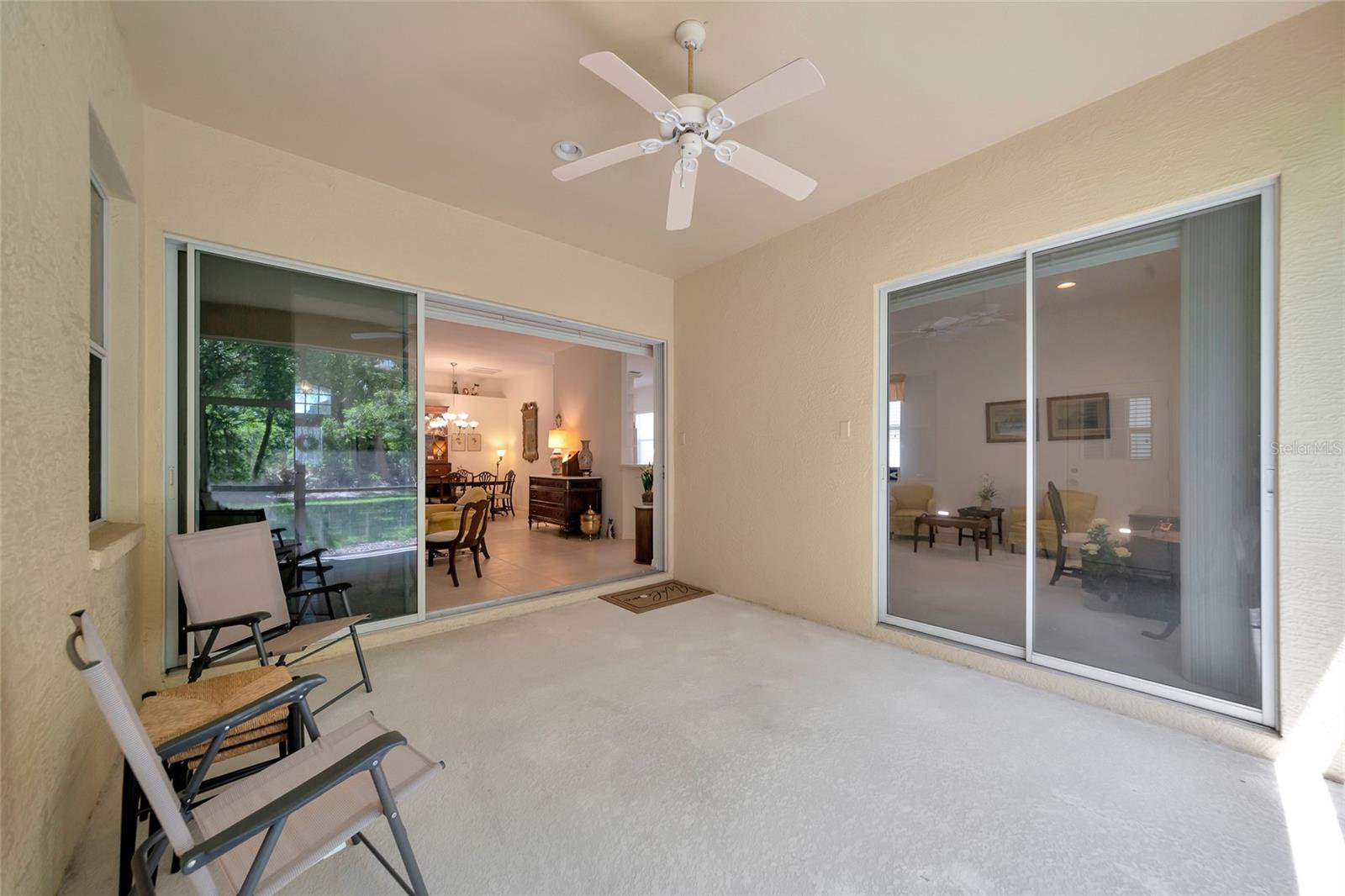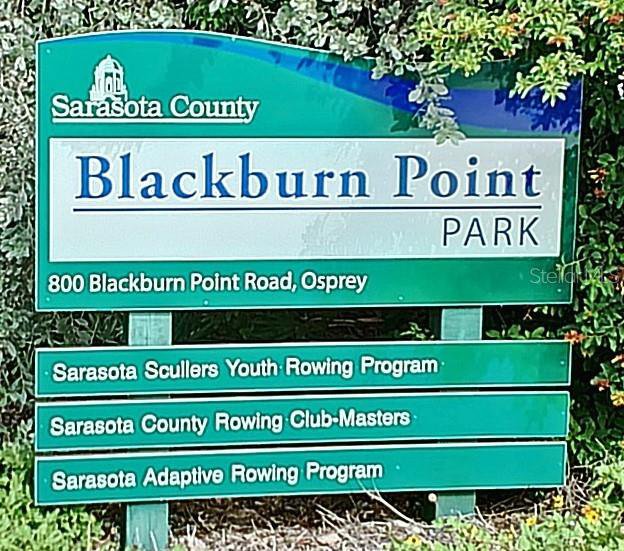5044 Flagstone Drive, Sarasota, FL 34238
- $500,000
- 3
- BD
- 2
- BA
- 1,833
- SqFt
- List Price
- $500,000
- Status
- Pending
- Days on Market
- 10
- MLS#
- A4606527
- Property Style
- Single Family
- Architectural Style
- Mediterranean
- Year Built
- 2001
- Bedrooms
- 3
- Bathrooms
- 2
- Living Area
- 1,833
- Lot Size
- 8,629
- Acres
- 0.20
- Total Acreage
- 0 to less than 1/4
- Legal Subdivision Name
- Hamptons,
- Community Name
- The Hamptons
- MLS Area Major
- Sarasota/Sarasota Square
Property Description
Discover the Hamptons on exclusive Palmer Ranch a park like community, unique in having natural gas utility. Heated resort style community pool, landscape maintenance-free, HOA just $293/month and includes reclaimed irrigation water for landscape. Tree lined streets and friendly neighbors, residents meet twice a month at community pool for a Saturday morning coffee and a Friday for sunset social. Flexible floor plan, family room off kitchen, combined living, and dining, three bedrooms, two baths. 2001 built, roof prelisting inspected and certified 20-25 years. Great curb appeal, tile roof, concrete block construction, two car garage and paver brick drive. Corian countertops, white raised panel forty-two-inch upper cabinets, seller credit for dishwasher replacement, hood microwave (vents out of the house) natural gas range, new French door refrigerator, clothes washer, and natural gas dryer (towels dry the first time). Designer ceramic tile floor in all the active areas and seller credit for carpeted bedrooms and family room. Dual sink primary bath with tub, separate shower, and primary walk-in closet. The home faces west so that the screened lanai has east exposure to a tranquil conservation area for privacy. The Hamptons on Palmer Ranch, minutes to Siesta Key Beach, Legacy Trail entrance, the new Culverhouse Nature Park, a place to live, work, shop, and play. The Hamptons have beautifully landscaped entryways and manicured streetscapes, bicycle/pedestrian paths close by, nature trails, excellent schools, fire/EMS stations, and fitness centers.
Additional Information
- Taxes
- $3058
- Minimum Lease
- 4 Months
- HOA Fee
- $878
- HOA Payment Schedule
- Quarterly
- Maintenance Includes
- Pool, Escrow Reserves Fund, Fidelity Bond, Maintenance Grounds
- Location
- Conservation Area, In County
- Community Features
- Deed Restrictions, Irrigation-Reclaimed Water, Pool, Sidewalks
- Property Description
- One Story
- Zoning
- RSF1
- Interior Layout
- Ceiling Fans(s), Eat-in Kitchen, High Ceilings, In Wall Pest System, Kitchen/Family Room Combo, Living Room/Dining Room Combo, Primary Bedroom Main Floor, Solid Surface Counters, Walk-In Closet(s)
- Interior Features
- Ceiling Fans(s), Eat-in Kitchen, High Ceilings, In Wall Pest System, Kitchen/Family Room Combo, Living Room/Dining Room Combo, Primary Bedroom Main Floor, Solid Surface Counters, Walk-In Closet(s)
- Floor
- Carpet, Ceramic Tile
- Appliances
- Dishwasher, Disposal, Dryer, Gas Water Heater, Microwave, Range, Refrigerator, Washer
- Utilities
- Cable Connected, Electricity Connected, Fiber Optics, Natural Gas Connected, Sewer Connected, Sprinkler Recycled, Street Lights, Underground Utilities, Water Connected
- Heating
- Central, Natural Gas
- Air Conditioning
- Central Air
- Exterior Construction
- Block, Stucco
- Exterior Features
- Irrigation System, Private Mailbox, Rain Gutters, Sliding Doors
- Roof
- Tile
- Foundation
- Slab
- Pool
- Community
- Garage Carport
- 2 Car Garage
- Garage Spaces
- 2
- Garage Features
- Garage Door Opener
- Garage Dimensions
- 20x20
- Elementary School
- Ashton Elementary
- Middle School
- Sarasota Middle
- High School
- Riverview High
- Pets
- Allowed
- Pet Size
- Large (61-100 Lbs.)
- Flood Zone Code
- x
- Parcel ID
- 0115100005
- Legal Description
- LOT 133 BLK E HAMPTONS UNIT 2
Mortgage Calculator
Listing courtesy of RE/MAX ALLIANCE GROUP.
StellarMLS is the source of this information via Internet Data Exchange Program. All listing information is deemed reliable but not guaranteed and should be independently verified through personal inspection by appropriate professionals. Listings displayed on this website may be subject to prior sale or removal from sale. Availability of any listing should always be independently verified. Listing information is provided for consumer personal, non-commercial use, solely to identify potential properties for potential purchase. All other use is strictly prohibited and may violate relevant federal and state law. Data last updated on





























/t.realgeeks.media/thumbnail/iffTwL6VZWsbByS2wIJhS3IhCQg=/fit-in/300x0/u.realgeeks.media/livebythegulf/web_pages/l2l-banner_800x134.jpg)