4830 Flagstone Drive, Sarasota, FL 34238
- $749,000
- 4
- BD
- 3
- BA
- 2,423
- SqFt
- List Price
- $749,000
- Status
- Active
- Days on Market
- 24
- Price Change
- ▼ $50,000 1714195872
- MLS#
- A4606389
- Property Style
- Single Family
- Year Built
- 2001
- Bedrooms
- 4
- Bathrooms
- 3
- Living Area
- 2,423
- Lot Size
- 8,259
- Acres
- 0.19
- Total Acreage
- 0 to less than 1/4
- Legal Subdivision Name
- Stonebridge Unit 2
- Complex/Comm Name
- Hamptons
- Community Name
- Hamptons
- MLS Area Major
- Sarasota/Sarasota Square
Property Description
Welcome to your dream home in the prestigious Stonebridge community of Sarasota! This amazing residence boasts 4 bedrooms and 3 bathrooms, offering plenty of space and natural light throughout. Step into the heart of the home and discover a spacious eat-in kitchen featuring a convenient breakfast bar, perfect for casual dining. Adjacent to the kitchen, a separate dining room awaits, providing the ideal setting for more formal gatherings. The expansive living room impresses with its high ceilings and offers a seamless transition to the outdoors through sliding doors leading to a covered patio. Here, you'll find a sparkling pool with a beautiful waterfall and ample space for a table and grill, creating the ultimate spot for entertaining friends and family. Retreat to the luxurious master bedroom, complete with a generous walk-in closet and an ensuite bath featuring double sinks, a garden tub, and a walk-in shower. Three additional spacious bedrooms and two full bathrooms ensure comfort and convenience for all. Practical amenities include a laundry room and a 3-car garage, providing ample storage and functionality. Stonebridge is a sought-after community known for its central location and highly rated schools, offering easy access to highways, top-rated restaurants, shopping destinations, and the pristine white sandy beaches of Sarasota. Don't miss out on the opportunity to call this exquisite property home! Schedule your showing today and make your dreams a reality. Sarasota is home to A Rated school and close to Pine View for the gifted
Additional Information
- Taxes
- $4264
- Minimum Lease
- 3 Months
- HOA Fee
- $360
- HOA Payment Schedule
- Quarterly
- Location
- Near Public Transit
- Community Features
- No Deed Restriction
- Property Description
- One Story
- Zoning
- RSF2
- Interior Layout
- Ceiling Fans(s), High Ceilings, Open Floorplan, Solid Surface Counters, Solid Wood Cabinets, Walk-In Closet(s)
- Interior Features
- Ceiling Fans(s), High Ceilings, Open Floorplan, Solid Surface Counters, Solid Wood Cabinets, Walk-In Closet(s)
- Floor
- Tile
- Appliances
- Dishwasher, Dryer, Microwave, Range, Refrigerator, Washer
- Utilities
- Cable Connected, Public
- Heating
- Central
- Air Conditioning
- Central Air
- Exterior Construction
- Block, Stucco
- Exterior Features
- Sliding Doors
- Roof
- Shingle
- Foundation
- Slab
- Pool
- Private
- Pool Type
- In Ground
- Garage Carport
- 3 Car Garage
- Garage Spaces
- 3
- Garage Dimensions
- 24X36
- Elementary School
- Ashton Elementary
- Middle School
- Sarasota Middle
- High School
- Riverview High
- Pets
- Allowed
- Flood Zone Code
- X
- Parcel ID
- 0115140018
- Legal Description
- LOT 116 STONEBRIDGE UNIT 2
Mortgage Calculator
Listing courtesy of SARASOTA LAND AND HOMES LLC.
StellarMLS is the source of this information via Internet Data Exchange Program. All listing information is deemed reliable but not guaranteed and should be independently verified through personal inspection by appropriate professionals. Listings displayed on this website may be subject to prior sale or removal from sale. Availability of any listing should always be independently verified. Listing information is provided for consumer personal, non-commercial use, solely to identify potential properties for potential purchase. All other use is strictly prohibited and may violate relevant federal and state law. Data last updated on







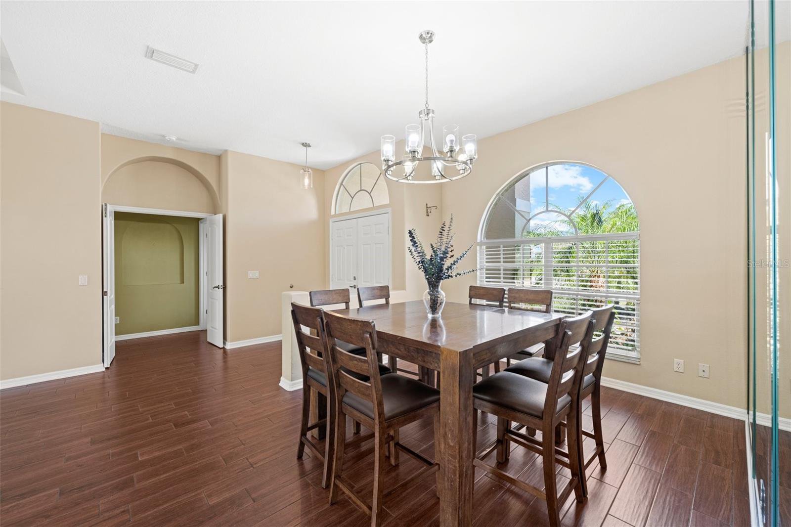


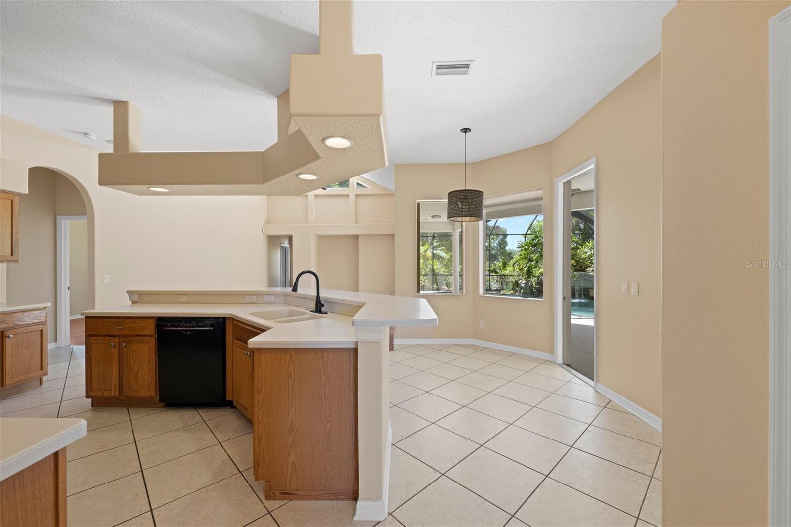


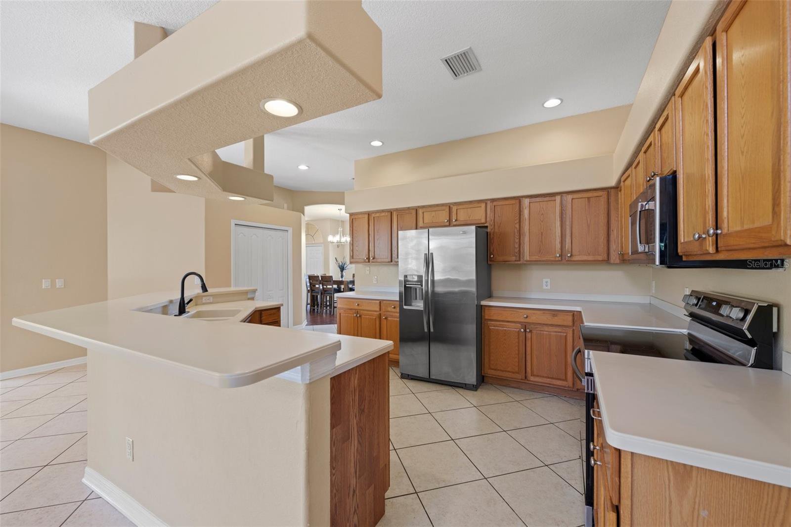





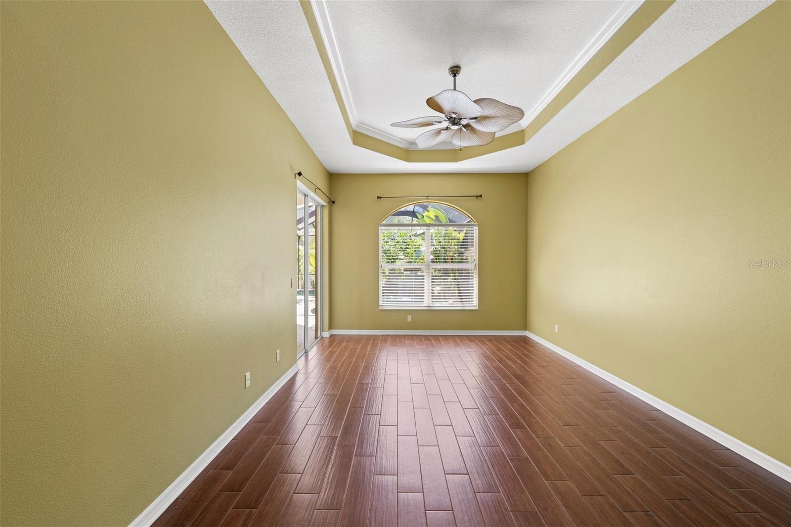







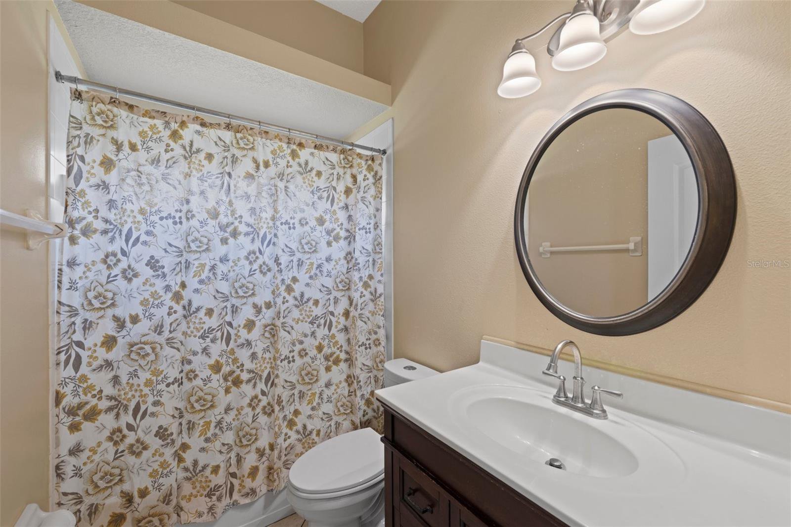


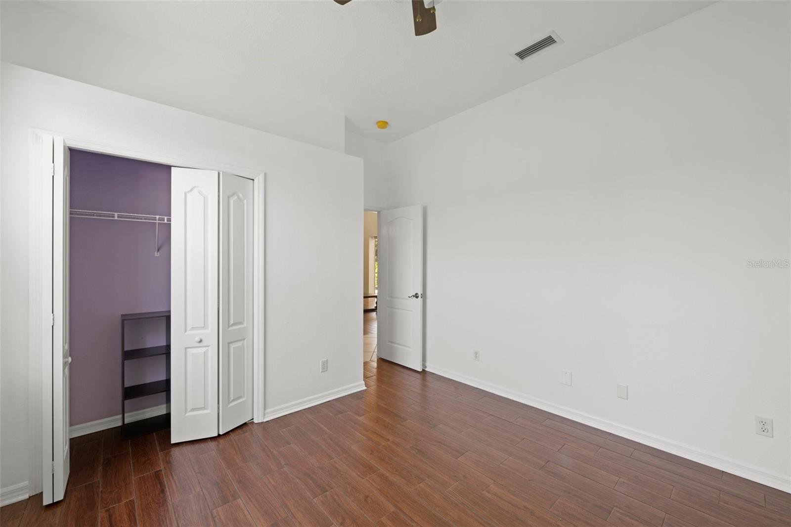



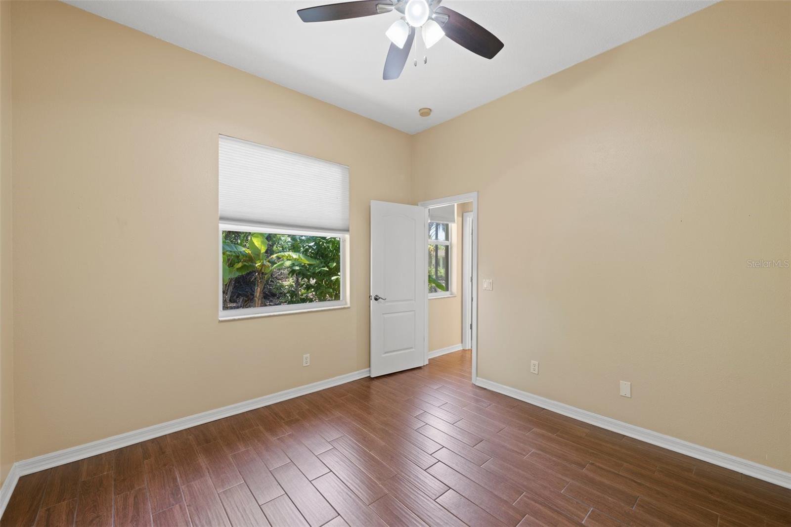








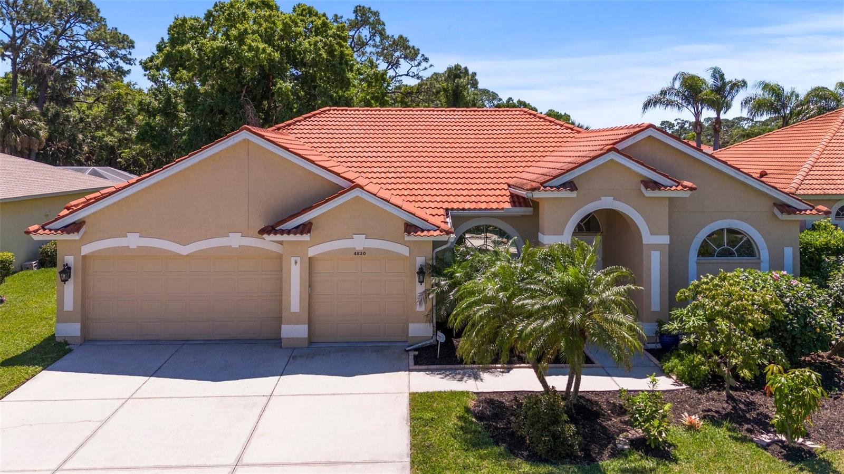



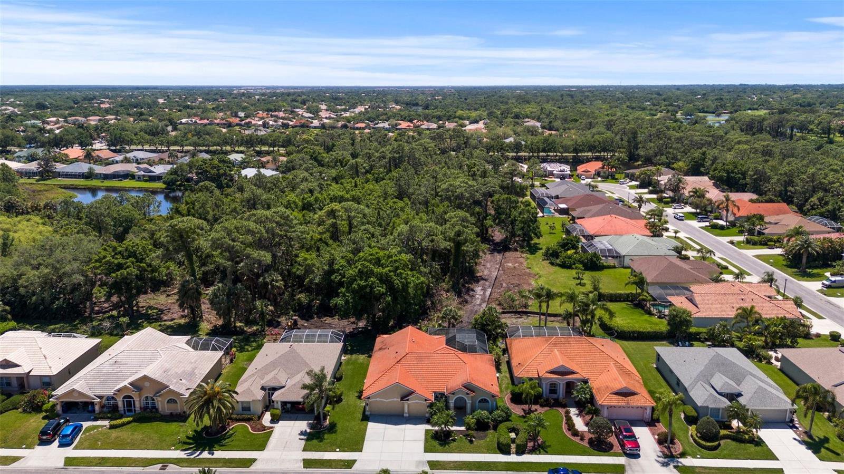






/t.realgeeks.media/thumbnail/iffTwL6VZWsbByS2wIJhS3IhCQg=/fit-in/300x0/u.realgeeks.media/livebythegulf/web_pages/l2l-banner_800x134.jpg)