1572 Jasper Court, Venice, FL 34292
- $515,000
- 2
- BD
- 2
- BA
- 2,022
- SqFt
- List Price
- $515,000
- Status
- Active
- Days on Market
- 17
- MLS#
- A4606364
- Property Style
- Single Family
- Architectural Style
- Traditional
- Year Built
- 1993
- Bedrooms
- 2
- Bathrooms
- 2
- Living Area
- 2,022
- Lot Size
- 6,060
- Acres
- 0.14
- Total Acreage
- 0 to less than 1/4
- Legal Subdivision Name
- Waterford
- Community Name
- Waterford
- MLS Area Major
- Venice
Property Description
Welcome home to this beautifully maintained home within the highly sought after Waterford community. Situated on the fairway of the first hole of the Waterford Golf Club, the awe inspiring views coupled with a smart floor plan provide ample space with modern conveniences. Upgraded wind resistant windows are showcased throughout (except for the slider) as well as solid surface counters. An expansive open and flowing floor plan allows you to seamlessly enjoy the beautiful golf views while entertaining family and friends alike. You are sure to enjoy the community amenities that include tennis, swimming, as well as a fitness center. Additionally, you'll be minutes from charming downtown Venice which offers an array of eateries and shopping opportunities. And of course, let's not forget the glorious Gulf beaches which are minutes away. It's time to begin enjoying the Venice lifestyle!
Additional Information
- Taxes
- $6437
- Minimum Lease
- 3 Months
- HOA Fee
- $192
- HOA Payment Schedule
- Monthly
- Location
- Cul-De-Sac, On Golf Course, Private, Paved
- Community Features
- Clubhouse, Deed Restrictions, Fitness Center, Gated Community - No Guard, Golf Carts OK, Sidewalks
- Property Description
- One Story
- Zoning
- PUD
- Interior Layout
- Ceiling Fans(s), Eat-in Kitchen, Open Floorplan, Solid Surface Counters, Stone Counters, Walk-In Closet(s), Window Treatments
- Interior Features
- Ceiling Fans(s), Eat-in Kitchen, Open Floorplan, Solid Surface Counters, Stone Counters, Walk-In Closet(s), Window Treatments
- Floor
- Carpet, Ceramic Tile
- Appliances
- Dishwasher, Dryer, Microwave, Other, Range, Refrigerator, Washer
- Utilities
- Electricity Connected, Public, Sewer Connected, Underground Utilities
- Heating
- Electric
- Air Conditioning
- Central Air
- Exterior Construction
- Block, Stucco
- Exterior Features
- Irrigation System, Sliding Doors
- Roof
- Concrete, Tile
- Foundation
- Slab
- Pool
- No Pool
- Garage Carport
- 2 Car Garage
- Garage Spaces
- 2
- Pets
- Not allowed
- Flood Zone Code
- X
- Parcel ID
- 0388020051
- Legal Description
- LOT 18 DEVONSHIRE NORTH PHASE 2
Mortgage Calculator
Listing courtesy of COMPASS FLORIDA LLC.
StellarMLS is the source of this information via Internet Data Exchange Program. All listing information is deemed reliable but not guaranteed and should be independently verified through personal inspection by appropriate professionals. Listings displayed on this website may be subject to prior sale or removal from sale. Availability of any listing should always be independently verified. Listing information is provided for consumer personal, non-commercial use, solely to identify potential properties for potential purchase. All other use is strictly prohibited and may violate relevant federal and state law. Data last updated on


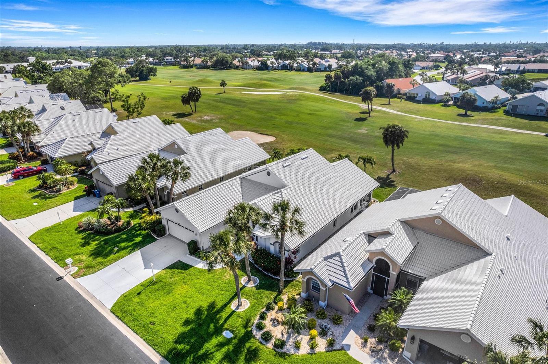





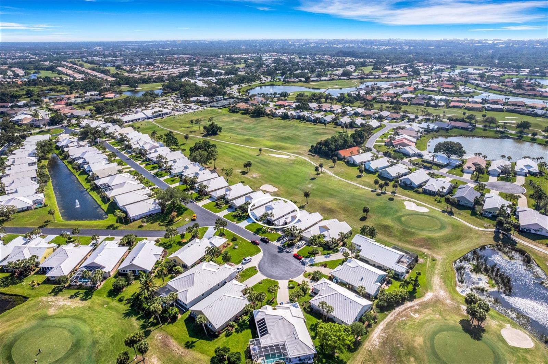


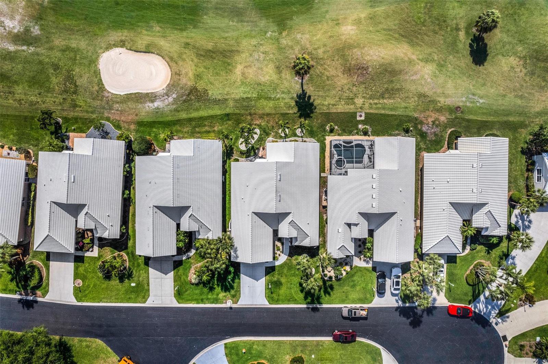







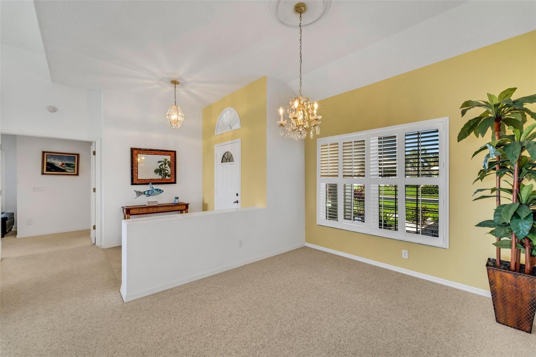
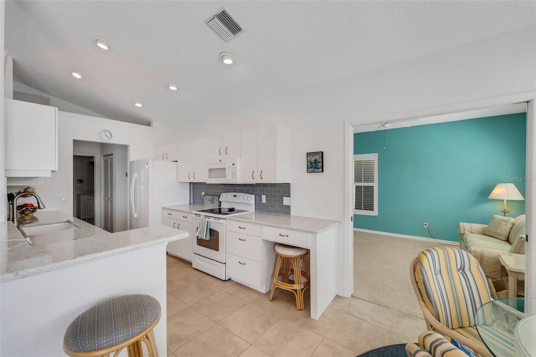




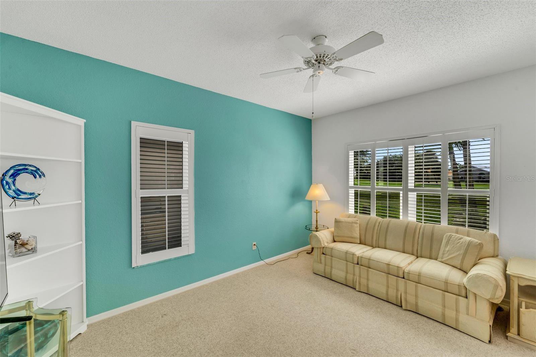
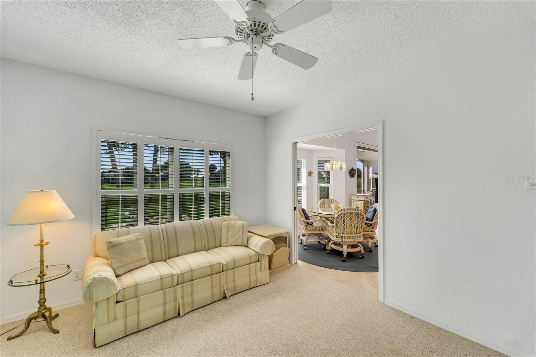





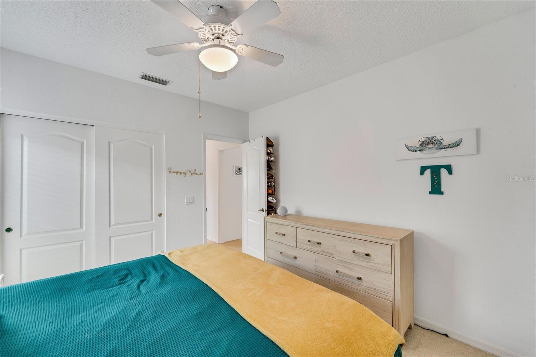




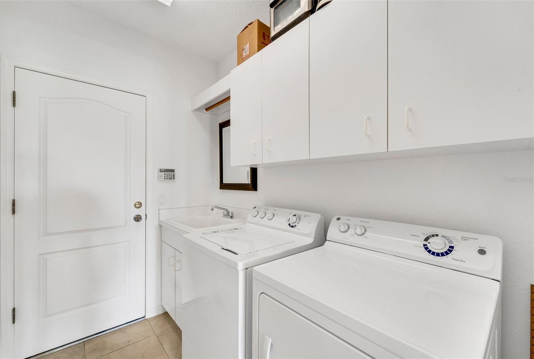






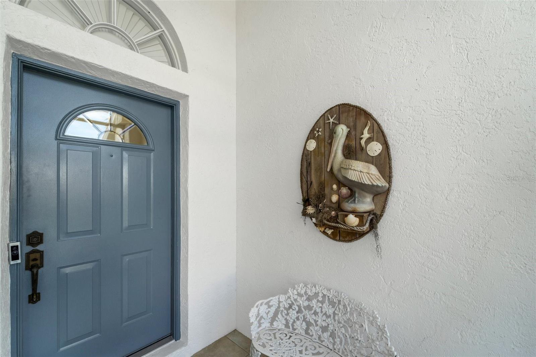

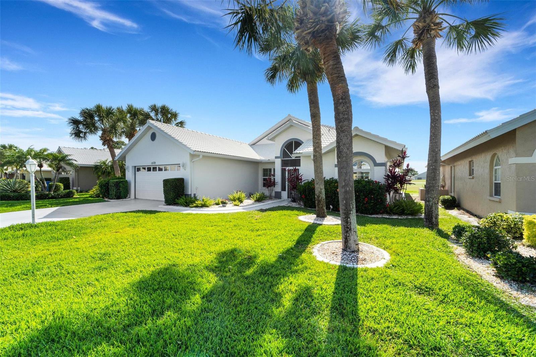



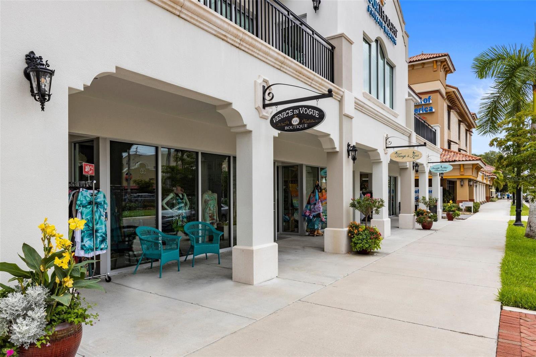




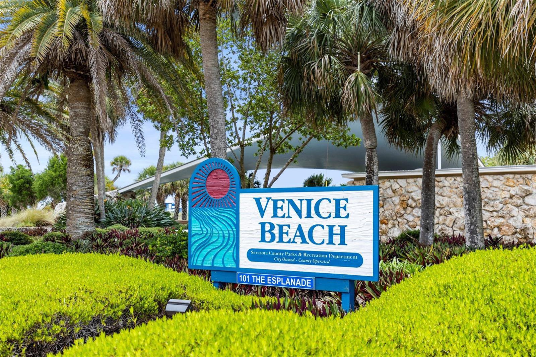


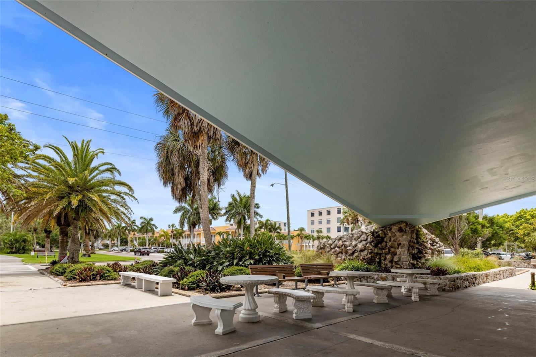

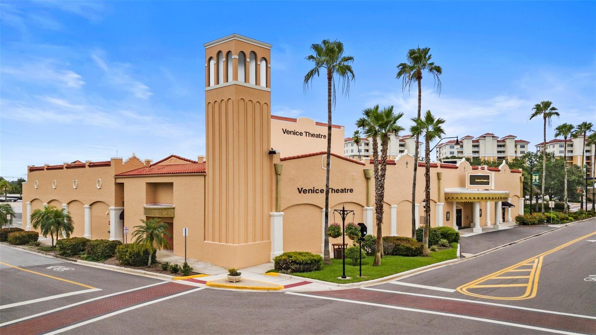



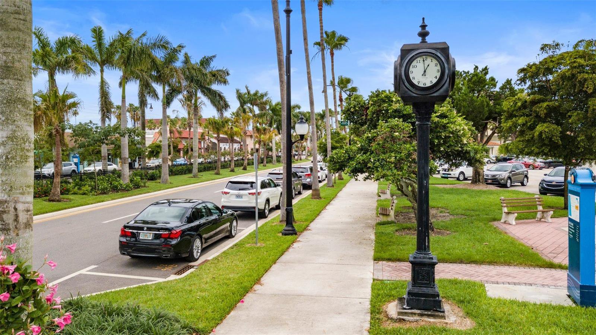

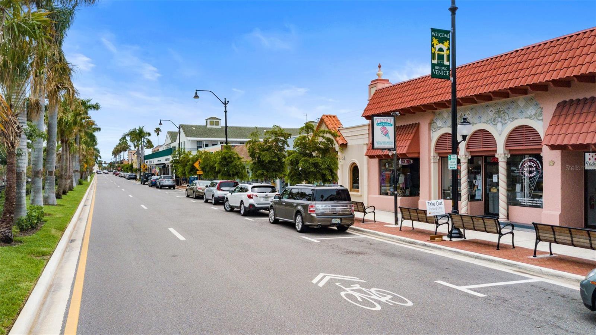
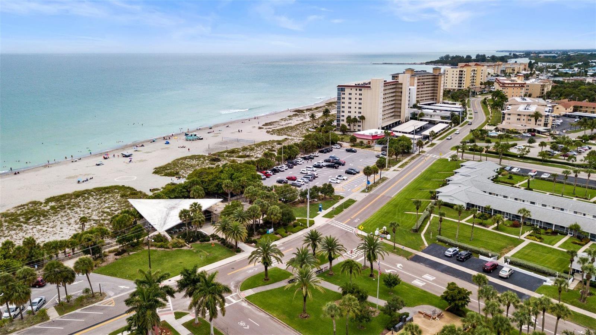

/t.realgeeks.media/thumbnail/iffTwL6VZWsbByS2wIJhS3IhCQg=/fit-in/300x0/u.realgeeks.media/livebythegulf/web_pages/l2l-banner_800x134.jpg)