1842 Joyce Street, Sarasota, FL 34231
- $459,000
- 3
- BD
- 2
- BA
- 1,788
- SqFt
- List Price
- $459,000
- Status
- Active
- Days on Market
- 16
- MLS#
- A4606173
- Property Style
- Single Family
- Architectural Style
- Ranch
- Year Built
- 1974
- Bedrooms
- 3
- Bathrooms
- 2
- Living Area
- 1,788
- Lot Size
- 10,508
- Acres
- 0.24
- Total Acreage
- 0 to less than 1/4
- Legal Subdivision Name
- Wrens Sub
- Community Name
- Vamo
- MLS Area Major
- Sarasota/Gulf Gate Branch
Property Description
Front photo does not show the large rear addition of approximately 1000 SF with Spanish tile floored great room, also included in this area is a cathedral ceiling, wood burning fireplace (with gas ignition starter), two screen porches, plus a master suite and a computer niche with built-in desk. There is a radiant barrier and an outside shower head. Hurricane shutters for windows and sliding glass doors, new paint in and out (2023), new roof (2023), for insurance info roof has 3rd nail, new two zone HVAC system (2023), re-piped in 2022. Both secondary bedrooms have new (2023) laminate flooring, secondary bath redone in 2014, master bath has newer commode and shower tile. Mature landscaping includes a spring flowering Southern Magnolia, an avacado tree, a bald cypress tree, a stand of big cane bamboo; AND there is still room for a pool ! The Vamo neighborhood location is convenient to shopping and dining along US 41, plus the south bridge to Siesta Key. You want to see this one.
Additional Information
- Taxes
- $3647
- Minimum Lease
- No Minimum
- Location
- Paved
- Community Features
- No Deed Restriction
- Property Description
- One Story
- Zoning
- RSF3
- Interior Layout
- Built-in Features, Cathedral Ceiling(s), Ceiling Fans(s), High Ceilings, Living Room/Dining Room Combo, Split Bedroom, Vaulted Ceiling(s), Walk-In Closet(s)
- Interior Features
- Built-in Features, Cathedral Ceiling(s), Ceiling Fans(s), High Ceilings, Living Room/Dining Room Combo, Split Bedroom, Vaulted Ceiling(s), Walk-In Closet(s)
- Floor
- Ceramic Tile, Laminate, Other
- Appliances
- Dishwasher, Electric Water Heater, Exhaust Fan, Range, Range Hood, Refrigerator
- Utilities
- BB/HS Internet Available, Cable Available, Electricity Connected, Fire Hydrant, Propane, Street Lights, Water Connected
- Heating
- Central, Electric, Zoned
- Air Conditioning
- Central Air, Zoned
- Fireplace Description
- Wood Burning
- Exterior Construction
- Block, Concrete, Stucco, Wood Frame
- Exterior Features
- Hurricane Shutters, Rain Gutters
- Roof
- Shingle
- Foundation
- Slab
- Pool
- No Pool
- Garage Carport
- 1 Car Garage
- Garage Spaces
- 1
- Garage Features
- Driveway
- Garage Dimensions
- 14x15
- Elementary School
- Gulf Gate Elementary
- Middle School
- Brookside Middle
- High School
- Riverview High
- Fences
- Fenced, Wood
- Flood Zone Code
- X500
- Parcel ID
- 0132050038
- Legal Description
- E 1/2 LOT 22 & ALL LOT 24 BLK A LESS N 10 FT FOR ROW WRENS SUB OR 2105/866
Mortgage Calculator
Listing courtesy of WATERBIRD COMPANY.
StellarMLS is the source of this information via Internet Data Exchange Program. All listing information is deemed reliable but not guaranteed and should be independently verified through personal inspection by appropriate professionals. Listings displayed on this website may be subject to prior sale or removal from sale. Availability of any listing should always be independently verified. Listing information is provided for consumer personal, non-commercial use, solely to identify potential properties for potential purchase. All other use is strictly prohibited and may violate relevant federal and state law. Data last updated on
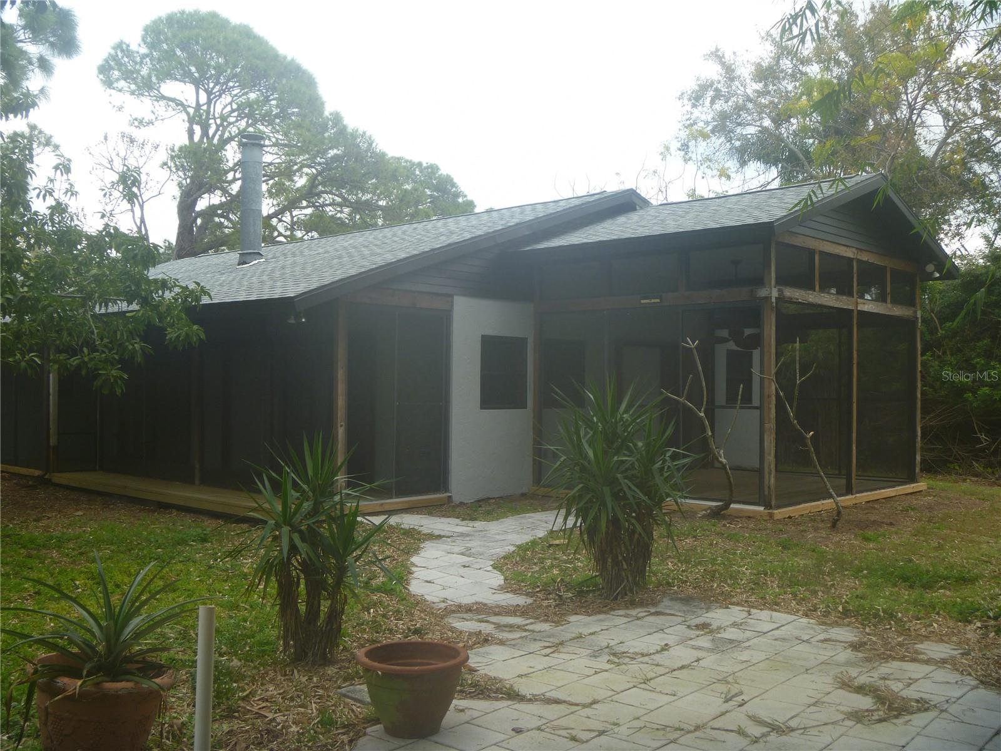

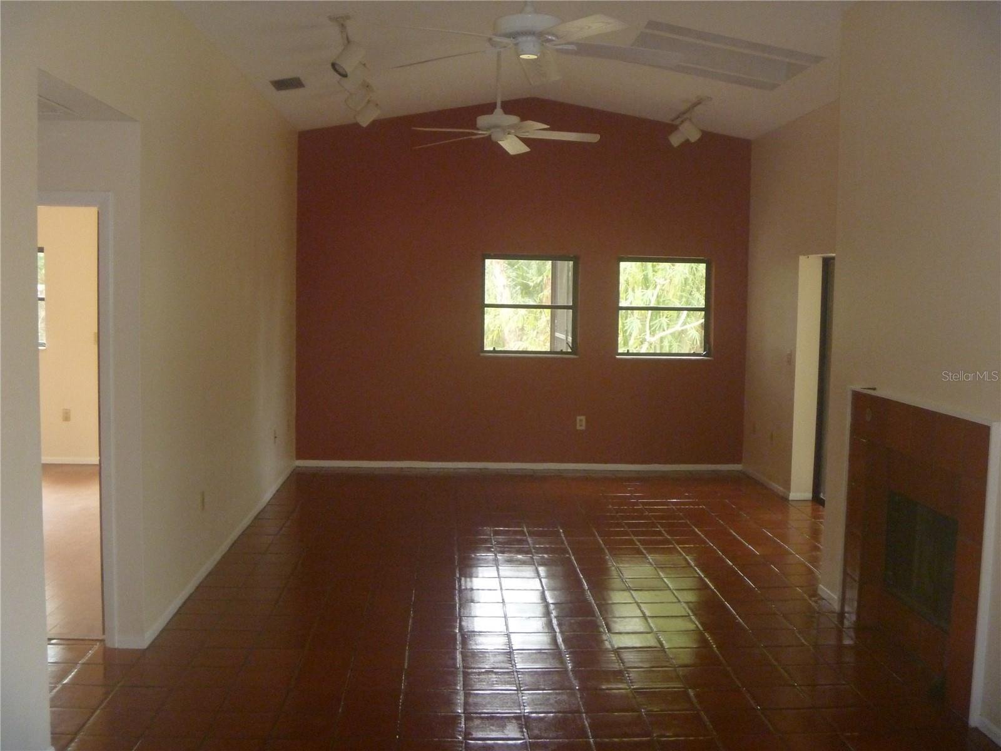



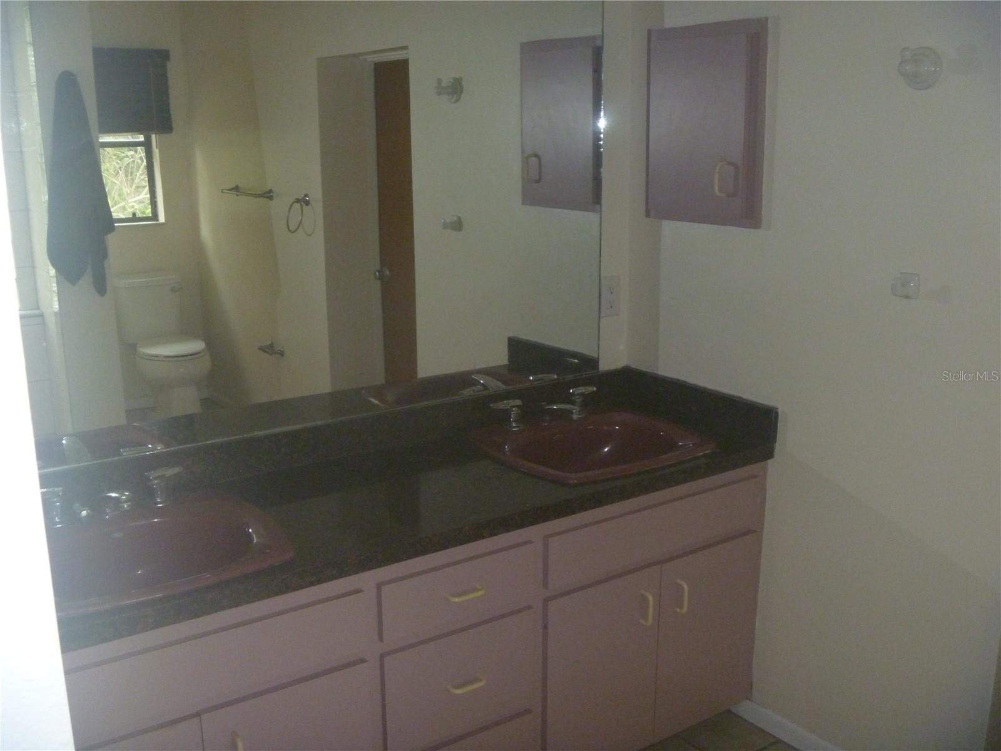
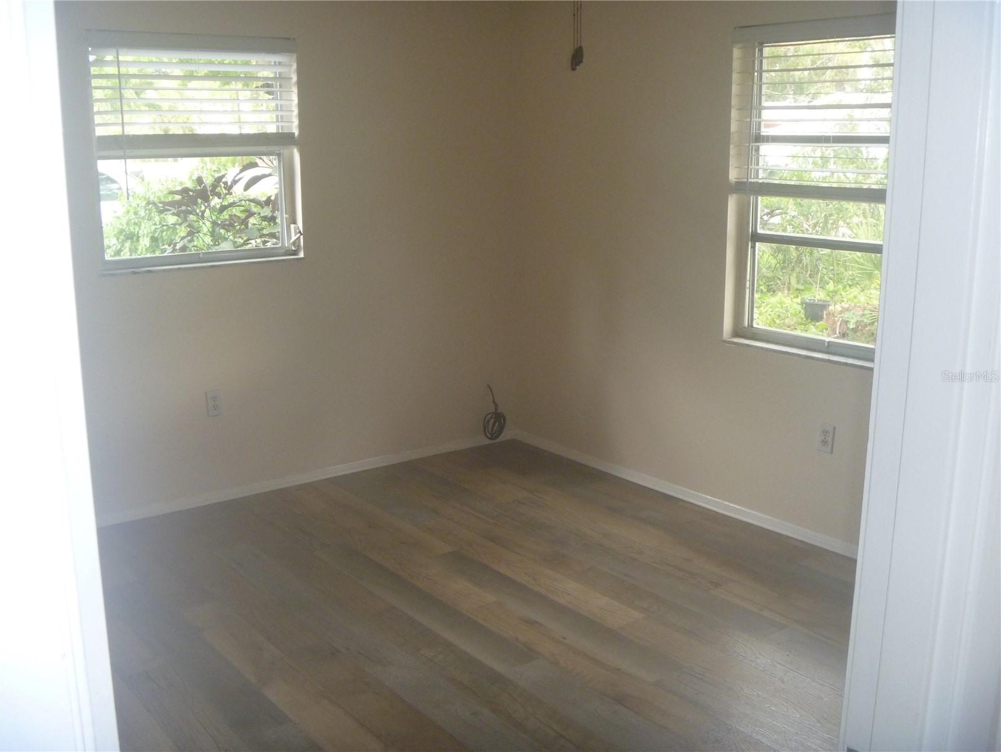


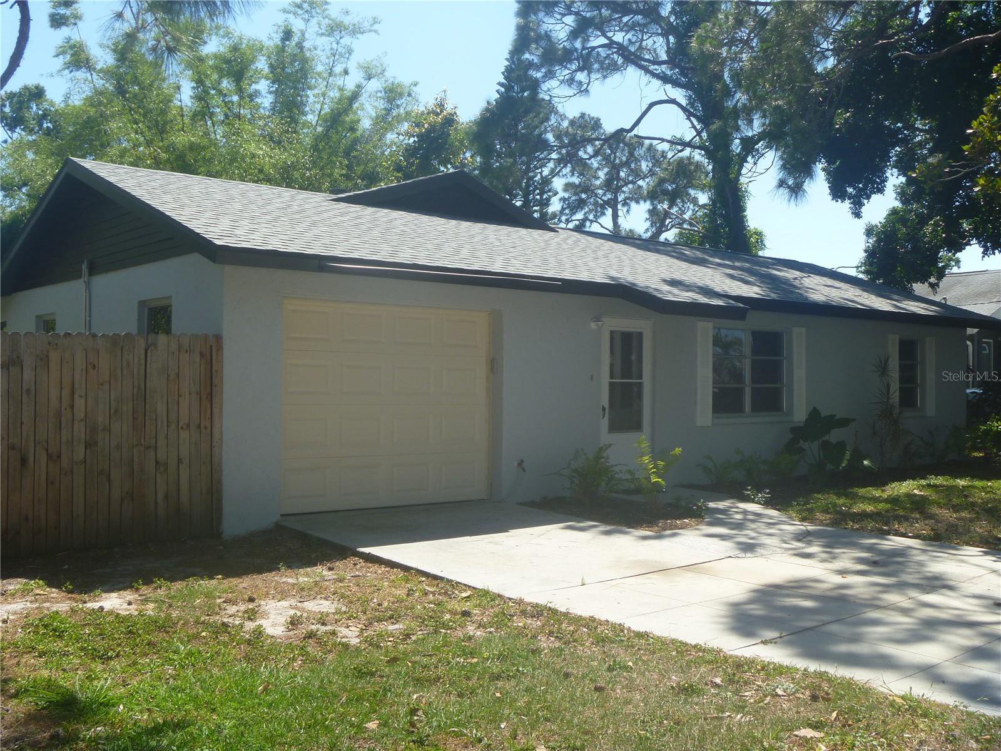
/t.realgeeks.media/thumbnail/iffTwL6VZWsbByS2wIJhS3IhCQg=/fit-in/300x0/u.realgeeks.media/livebythegulf/web_pages/l2l-banner_800x134.jpg)