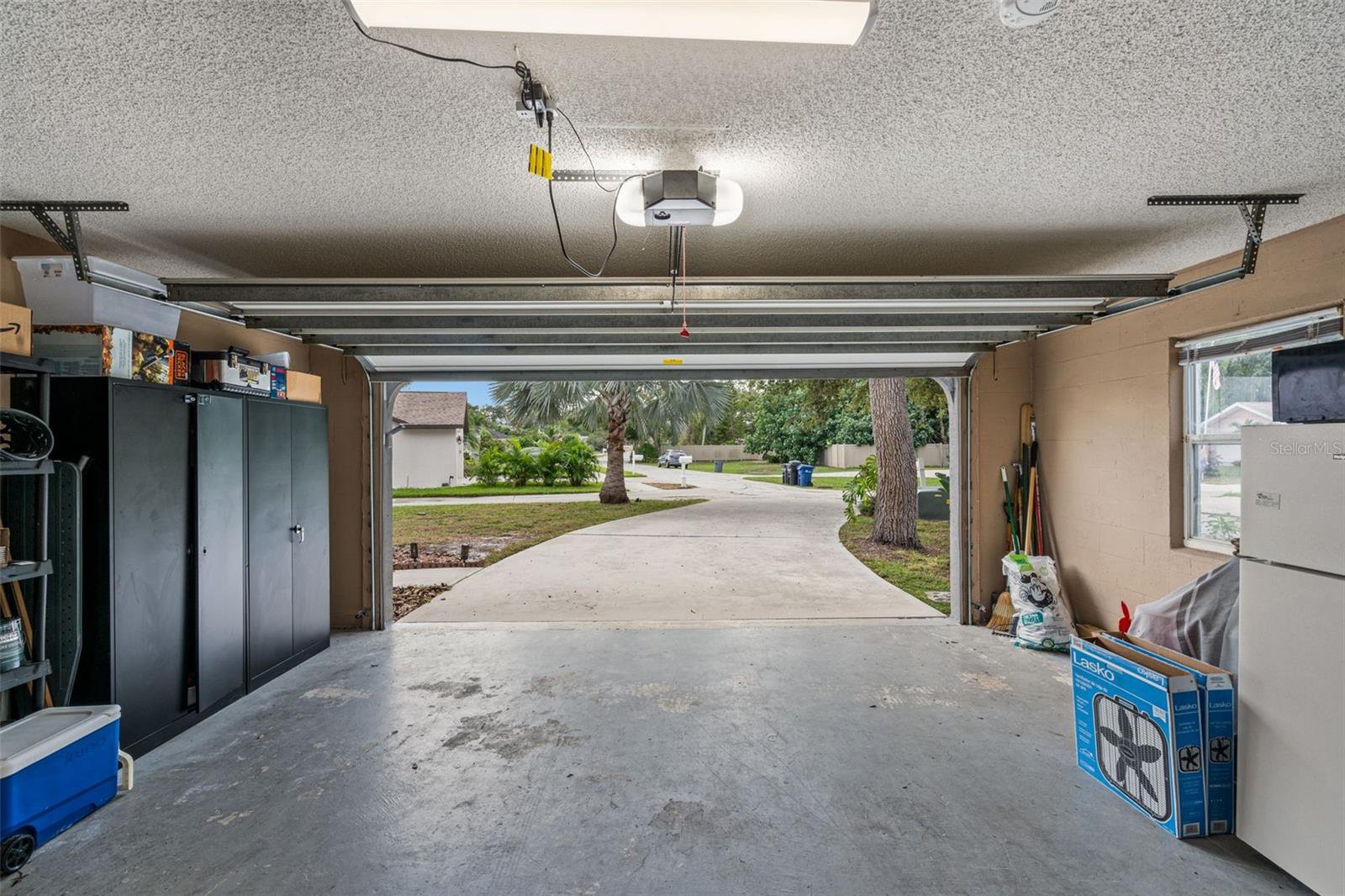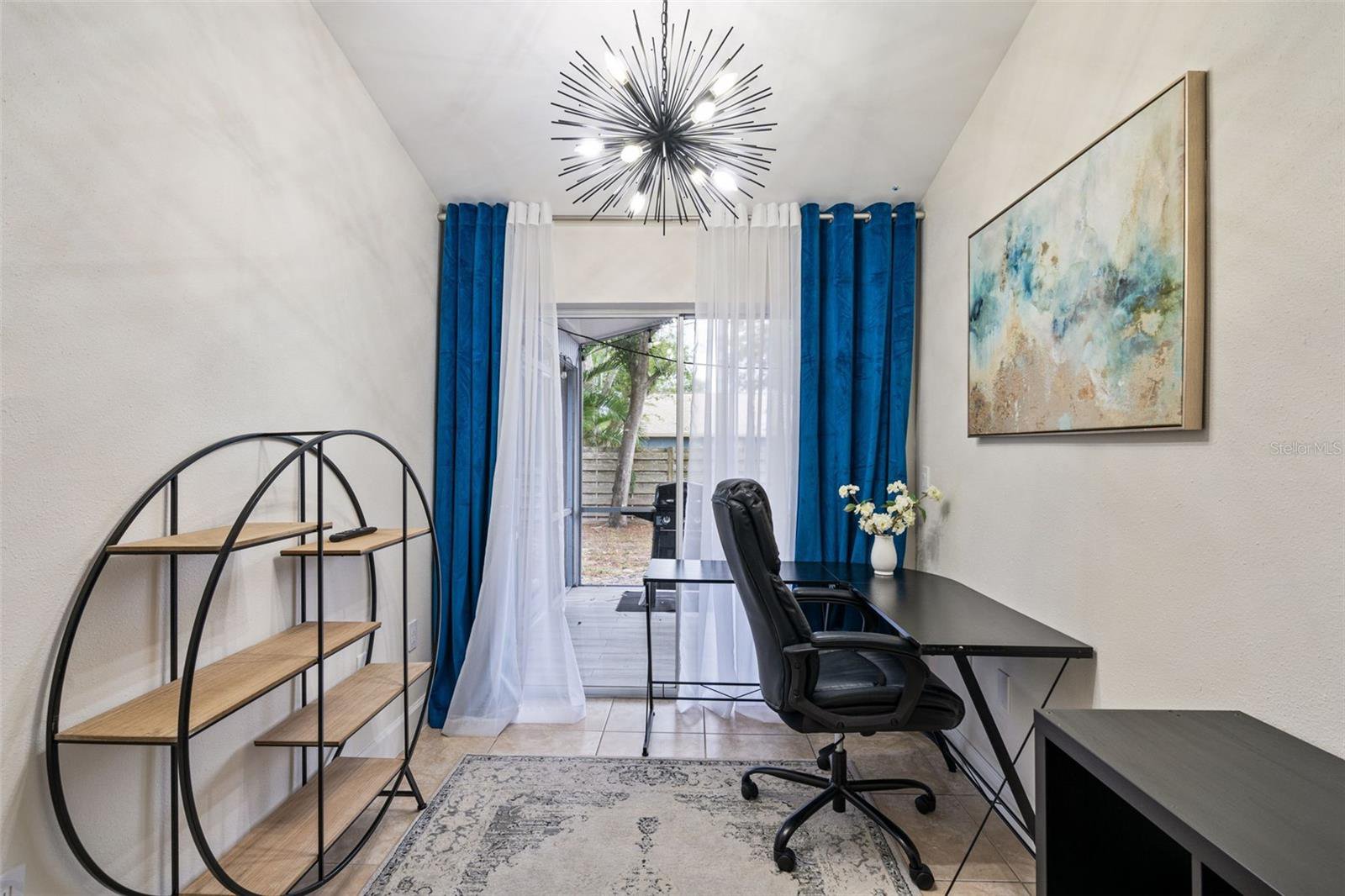5111 Ashton Pines Lane, Sarasota, FL 34231
- $500,000
- 3
- BD
- 2
- BA
- 1,737
- SqFt
- List Price
- $500,000
- Status
- Active
- Days on Market
- 27
- Price Change
- ▼ $27,000 1714459640
- MLS#
- A4606030
- Property Style
- Single Family
- Year Built
- 1989
- Bedrooms
- 3
- Bathrooms
- 2
- Living Area
- 1,737
- Lot Size
- 10,213
- Acres
- 0.23
- Total Acreage
- 0 to less than 1/4
- Legal Subdivision Name
- Ashton Pines
- Community Name
- Ashton Pines
- MLS Area Major
- Sarasota/Gulf Gate Branch
Property Description
Fantastic location in sought-after Sarasota community, this exquisite residence exemplifies the epitome of sophistication and Florida elegance. With a perfect blend of modern design and timeless charm, this home offers the ideal Florida lifestyle for those who appreciate the finer things in life. Situated in the heart of Sarasota, this property is conveniently located within minutes of the city's cultural, dining, and entertainment attractions. Enjoy easy access to pristine beaches, championship golf courses, and the vibrant downtown area. The outdoor area is a haven for relaxation and entertainment. With many quality improvements this home also offers peace of mind with its advanced SMART HOME security system and privacy features, allowing you to relax and enjoy the Sarasota lifestyle. This totally updated Sarasota home is perfect for those who desire a luxurious, yet comfortable, Florida lifestyle. Whether you're seeking a serene sanctuary for relaxation or a glamorous setting for entertainment, this residence caters to both desires. Don't miss the opportunity to make this exquisite home your own.
Additional Information
- Taxes
- $4969
- Minimum Lease
- 1 Month
- Community Features
- No Deed Restriction
- Property Description
- One Story
- Zoning
- RSF3
- Interior Layout
- Ceiling Fans(s), High Ceilings, Living Room/Dining Room Combo, Smart Home, Thermostat, Walk-In Closet(s)
- Interior Features
- Ceiling Fans(s), High Ceilings, Living Room/Dining Room Combo, Smart Home, Thermostat, Walk-In Closet(s)
- Floor
- Ceramic Tile, Vinyl
- Appliances
- Cooktop, Dishwasher, Disposal, Dryer, Electric Water Heater, Range, Range Hood, Refrigerator, Washer
- Utilities
- BB/HS Internet Available, Cable Available, Cable Connected, Electricity Available, Electricity Connected, Public, Sewer Available, Sewer Connected, Water Available, Water Connected
- Heating
- Central
- Air Conditioning
- Central Air
- Exterior Construction
- Block
- Exterior Features
- Sliding Doors
- Roof
- Shingle
- Foundation
- Slab
- Pool
- No Pool
- Garage Carport
- 2 Car Garage
- Garage Spaces
- 2
- Elementary School
- Wilkinson Elementary
- Middle School
- Brookside Middle
- High School
- Riverview High
- Flood Zone Code
- x
- Parcel ID
- 0087140093
- Legal Description
- LOT 7 LESS BEG AT NE COR OF LOT 7 TH S 0-03-11 E 110.06 FT TH S 74-26-48 W 80.43 FT TH N 0-03-11 W 131.72 FT TH S 89-55-38 E 77.5 FT TO POB, ASHTON PINES, BEING SAME LANDS AS DESC IN ORI 2021150959
Mortgage Calculator
Listing courtesy of RE/MAX ALLIANCE GROUP.
StellarMLS is the source of this information via Internet Data Exchange Program. All listing information is deemed reliable but not guaranteed and should be independently verified through personal inspection by appropriate professionals. Listings displayed on this website may be subject to prior sale or removal from sale. Availability of any listing should always be independently verified. Listing information is provided for consumer personal, non-commercial use, solely to identify potential properties for potential purchase. All other use is strictly prohibited and may violate relevant federal and state law. Data last updated on





































/t.realgeeks.media/thumbnail/iffTwL6VZWsbByS2wIJhS3IhCQg=/fit-in/300x0/u.realgeeks.media/livebythegulf/web_pages/l2l-banner_800x134.jpg)