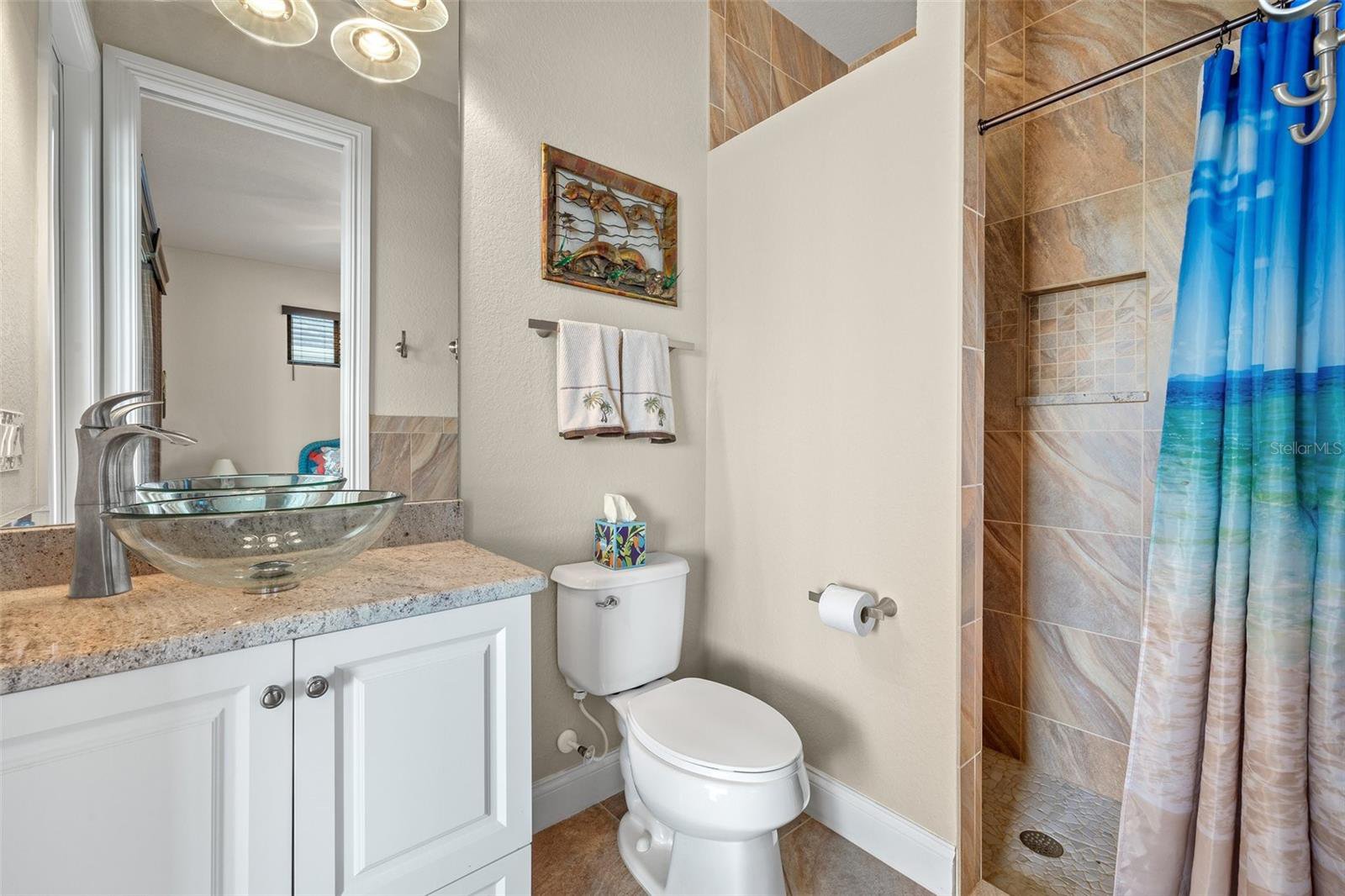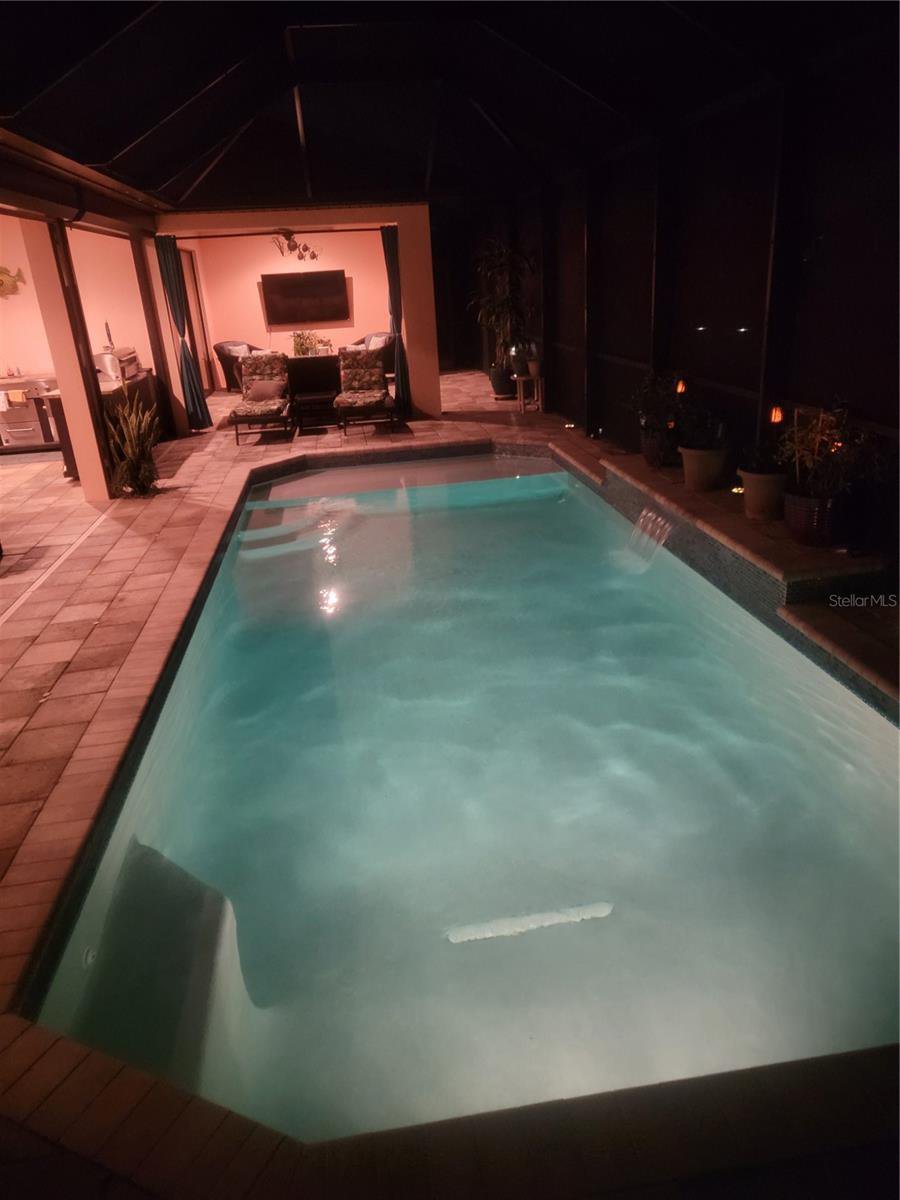15378 Taurus Circle, Port Charlotte, FL 33981
- $964,900
- 3
- BD
- 3
- BA
- 2,258
- SqFt
- List Price
- $964,900
- Status
- Active
- Days on Market
- 33
- MLS#
- A4605896
- Property Style
- Single Family
- Year Built
- 2015
- Bedrooms
- 3
- Bathrooms
- 3
- Living Area
- 2,258
- Lot Size
- 10,044
- Acres
- 0.23
- Total Acreage
- 0 to less than 1/4
- Legal Subdivision Name
- Port Charlotte Sec 093
- Complex/Comm Name
- South Gulf Cove
- Community Name
- South Gulf Cove
- MLS Area Major
- Port Charlotte
Property Description
GULF ACCESS, WATERFRONT HOME with SOUTHERN EXPOSURE located in the Desirable South Gulf Cove community! This custom-built Harbor home offers 3 bedrooms PLUS DEN, 3 FULL baths, HUGE 3 car garage and an amazing LANAI with muliple seating areas, a HEATED POOL WITH CUSTOM FEATURES, and offers a LOADED OUTDOOR KITCHEN- lots of space for entertaining in the Florida Sun! Beautiful views and just a short boat ride to the lagoon, Charlotte Harbor, and the Gulf of Mexico’s pristine beaches! MANY NEWER UPGRADES! 2023 TILE ROOF with solar vent fans, Freshly painted inside and out, Water Heater, SimTek, PVC, 6-foot rock-faced privacy fence encloses the property. This home is better than new with all the add on's that are lacking in new construction. 1 year HOME WARRANTY is offered by the seller, even though most of the main components are new. Extra added features are too many to list, like low “E” impact windows, Electric Roll-Down Shutters on Lanai and Entire Front of Home, Generator Transfer Switch, AO Smith Water Treatment System and Reverse Osmosis, I-Wave C Air Purifier, Central Vac, Remote Control Privacy Blinds and Custom Window Treatments, Taexx Pest Control system and Rainbird irrigation system. Home is also offered partly FURNISHED - so move right in and start living the dream. The kitchen will indulge your culinary skills! SAMSUNG NEWER stainless appliances, and a massive, angled island is the star of the show with seating for 6 guests! The Chefs pantry is smartly designed for a coffee bar and lots of storage with a copper prep sink and deep custom cabinets with Rev-A-shelf swing outs. The oversized primary suite has a volume tray ceiling and sliders opening to the lanai and pool and accommodates a sitting area. Huge ensuite with dual sinks, ample cabinetry, walk through porcelain tile shower and bench and an enormous walk-in closet with custom shelving and drawers plus a full laundry area with upgraded washer/dryer - perfect spot for it!!! 6-foot light therapy spa tub, complete with Bluetooth, jets, bubbles and thermostat to keep the water piping hot! South Gulf Cove is a voluntary HOA community with ultra low dues- only $120 per year. Residents can access a nearby community boat ramp, multiple parks, pickleball, basketball, play area, access to highspeed interenet and a reduced fee to reserve the clubhouse. Lots of great amentites without the hefty price tag!
Additional Information
- Taxes
- $7910
- Minimum Lease
- No Minimum
- HOA Fee
- $120
- HOA Payment Schedule
- Annually
- Maintenance Includes
- Other
- Location
- FloodZone, Landscaped, Level, Paved
- Community Features
- Deed Restrictions, Playground
- Property Description
- One Story
- Zoning
- RSF3.5
- Interior Layout
- Attic Ventilator, Built-in Features, Ceiling Fans(s), Central Vaccum, Eat-in Kitchen, High Ceilings, In Wall Pest System, Living Room/Dining Room Combo, Open Floorplan, Primary Bedroom Main Floor, Solid Surface Counters, Split Bedroom, Thermostat, Tray Ceiling(s), Vaulted Ceiling(s), Walk-In Closet(s), Window Treatments
- Interior Features
- Attic Ventilator, Built-in Features, Ceiling Fans(s), Central Vaccum, Eat-in Kitchen, High Ceilings, In Wall Pest System, Living Room/Dining Room Combo, Open Floorplan, Primary Bedroom Main Floor, Solid Surface Counters, Split Bedroom, Thermostat, Tray Ceiling(s), Vaulted Ceiling(s), Walk-In Closet(s), Window Treatments
- Floor
- Ceramic Tile, Tile
- Appliances
- Built-In Oven, Convection Oven, Cooktop, Dishwasher, Disposal, Dryer, Electric Water Heater, Exhaust Fan, Freezer, Kitchen Reverse Osmosis System, Microwave, Refrigerator, Touchless Faucet, Washer, Water Filtration System, Water Softener
- Utilities
- BB/HS Internet Available, Cable Available, Electricity Available, Phone Available, Public, Sewer Connected, Sprinkler Meter, Water Connected
- Heating
- Central, Electric, Exhaust Fan
- Air Conditioning
- Central Air, Humidity Control
- Exterior Construction
- Block, Stucco
- Exterior Features
- French Doors, Hurricane Shutters, Irrigation System, Lighting, Outdoor Grill, Outdoor Kitchen, Outdoor Shower, Private Mailbox
- Roof
- Tile
- Foundation
- Block, Slab
- Pool
- Private
- Pool Type
- Child Safety Fence, Gunite, Heated, In Ground, Lighting, Screen Enclosure, Solar Cover
- Garage Carport
- 3 Car Garage
- Garage Spaces
- 3
- Garage Features
- Driveway, Garage Door Opener, Oversized
- Garage Dimensions
- 30X22
- Elementary School
- Myakka River Elementary
- Middle School
- L.A. Ainger Middle
- High School
- Lemon Bay High
- Fences
- Fenced, Vinyl
- Water Name
- Alsask Waterway
- Water Extras
- Bridges - Fixed, Seawall - Concrete
- Water View
- Canal
- Water Access
- Canal - Brackish, Canal - Saltwater, Gulf/Ocean
- Water Frontage
- Canal - Brackish, Canal - Saltwater, Canal Front
- Pets
- Not allowed
- Flood Zone Code
- 8AE
- Parcel ID
- 412122102006
- Legal Description
- PCH 093 4925 0048 PORT CHARLOTTE SEC93 BLK4925 LT 48 1955/804 1986/1346 2828/370 CT3821/725 3825/940 3825/947 3888/51 4523/1518
Mortgage Calculator
Listing courtesy of WEICHERT REALTORS AGENCY ONE.
StellarMLS is the source of this information via Internet Data Exchange Program. All listing information is deemed reliable but not guaranteed and should be independently verified through personal inspection by appropriate professionals. Listings displayed on this website may be subject to prior sale or removal from sale. Availability of any listing should always be independently verified. Listing information is provided for consumer personal, non-commercial use, solely to identify potential properties for potential purchase. All other use is strictly prohibited and may violate relevant federal and state law. Data last updated on









































/t.realgeeks.media/thumbnail/iffTwL6VZWsbByS2wIJhS3IhCQg=/fit-in/300x0/u.realgeeks.media/livebythegulf/web_pages/l2l-banner_800x134.jpg)