11276 Callaway Greens Drive, Fort Myers, FL 33913
- $419,000
- 2
- BD
- 2
- BA
- 1,459
- SqFt
- List Price
- $419,000
- Status
- Active
- Days on Market
- 40
- Price Change
- ▼ $6,000 1715576102
- MLS#
- A4605511
- Property Style
- Single Family
- Year Built
- 2000
- Bedrooms
- 2
- Bathrooms
- 2
- Living Area
- 1,459
- Lot Size
- 8,146
- Acres
- 0.19
- Total Acreage
- 0 to less than 1/4
- Legal Subdivision Name
- Pelican Preserve
- MLS Area Major
- Fort Myers
Property Description
Welcome to your dream home! This stunning 2 bedroom plus den property is nestled in a picturesque neighborhood, offering the perfect blend of luxury and comfort and located right on the golf course. As you step through the door, you'll be greeted by an inviting foyer that leads seamlessly into the spacious living area. With high ceilings and abundant natural light, this home exudes warmth and charm throughout. Immediately upon entering the home you have a large office and guest bedroom and laundry room. Once through the foyer the endless views of the golf course create an endless lush view from all the main areas of the home. The kitchen is a chef's delight, featuring top-of-the-line appliances, ample storage space and a large island which is perfect for entertaining. Whether you're hosting a dinner party or enjoying a quiet meal with family, this kitchen is sure to impress. The master suite is a true sanctuary featuring a luxurious en-suite bathroom, and his and hers closets. Step outside to discover your own private oasis. The expansive backyard is perfect for entertaining, with a covered patio, lush landscaping, and enough room for a pool if you so desire. Conveniently located near shopping, dining, and top-rated schools, this home offers the best of both worlds – tranquility and convenience. Don't miss your chance to make this exquisite property your own!
Additional Information
- Taxes
- $1260
- Taxes
- $951
- Minimum Lease
- 1 Month
- HOA Fee
- $1,194
- HOA Payment Schedule
- Quarterly
- Maintenance Includes
- Guard - 24 Hour, Cable TV, Maintenance Grounds, Management, Sewer, Trash
- Community Features
- Clubhouse, Dog Park, Fitness Center, Gated Community - Guard, Golf, Pool, Sidewalks, Tennis Courts, No Deed Restriction, Golf Community
- Property Description
- One Story
- Zoning
- PUD
- Interior Layout
- Eat-in Kitchen, High Ceilings, Kitchen/Family Room Combo, Open Floorplan, Solid Surface Counters, Solid Wood Cabinets, Window Treatments
- Interior Features
- Eat-in Kitchen, High Ceilings, Kitchen/Family Room Combo, Open Floorplan, Solid Surface Counters, Solid Wood Cabinets, Window Treatments
- Floor
- Carpet, Ceramic Tile
- Appliances
- Dishwasher, Microwave, Range, Refrigerator
- Utilities
- Cable Connected, Electricity Connected
- Heating
- Central
- Air Conditioning
- Central Air
- Exterior Construction
- Block, Stucco
- Exterior Features
- Irrigation System, Sidewalk, Sliding Doors
- Roof
- Concrete, Tile
- Foundation
- Slab
- Pool
- Community
- Garage Carport
- 2 Car Garage
- Garage Spaces
- 2
- Pets
- Allowed
- Flood Zone Code
- X
- Parcel ID
- 12-45-25-23-0000B.0340
- Legal Description
- GATEWAY PH-22A PB 61 PGS 69-71 BLK B LOT 34
Mortgage Calculator
Listing courtesy of MARCUS & COMPANY REALTY.
StellarMLS is the source of this information via Internet Data Exchange Program. All listing information is deemed reliable but not guaranteed and should be independently verified through personal inspection by appropriate professionals. Listings displayed on this website may be subject to prior sale or removal from sale. Availability of any listing should always be independently verified. Listing information is provided for consumer personal, non-commercial use, solely to identify potential properties for potential purchase. All other use is strictly prohibited and may violate relevant federal and state law. Data last updated on












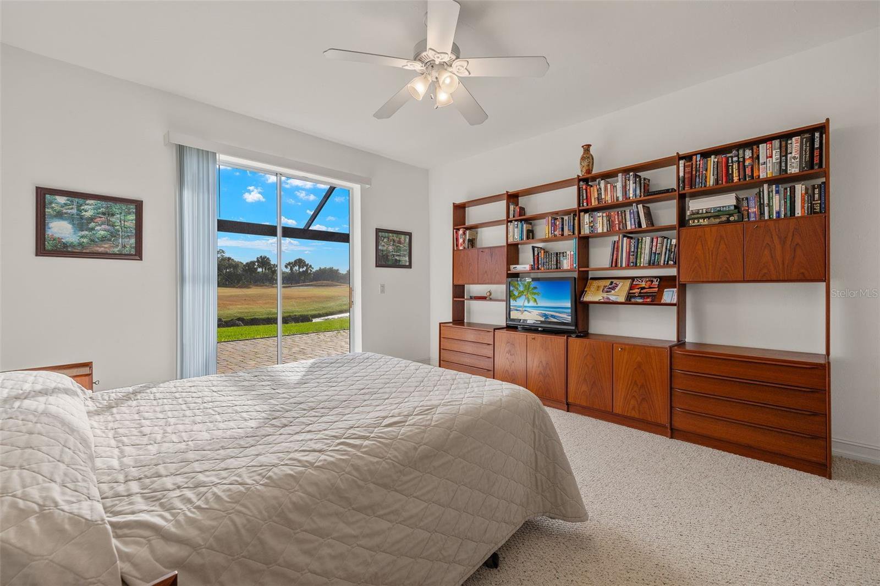
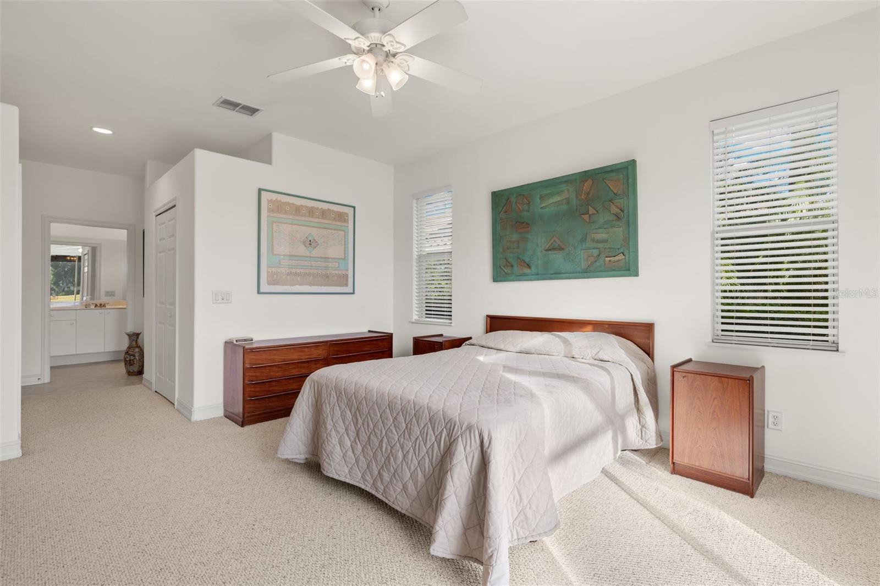










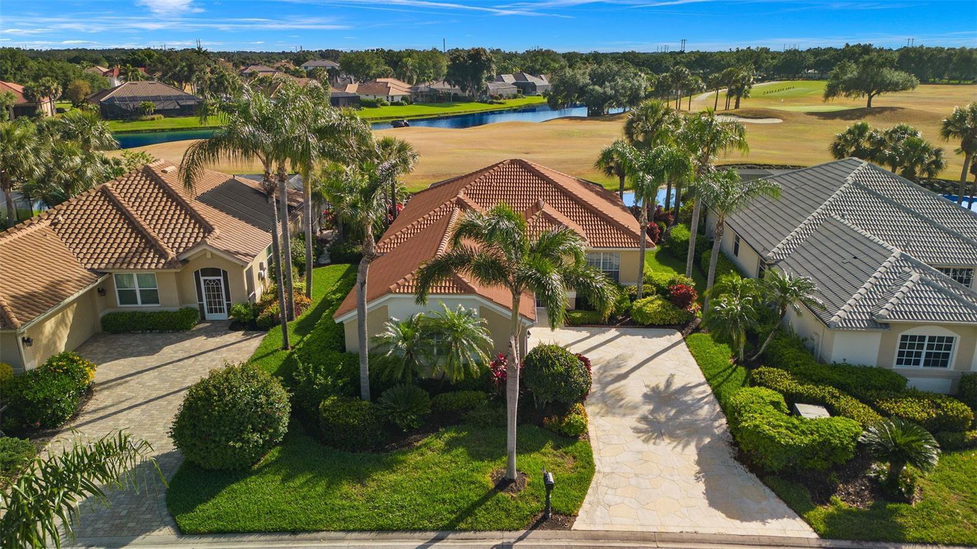



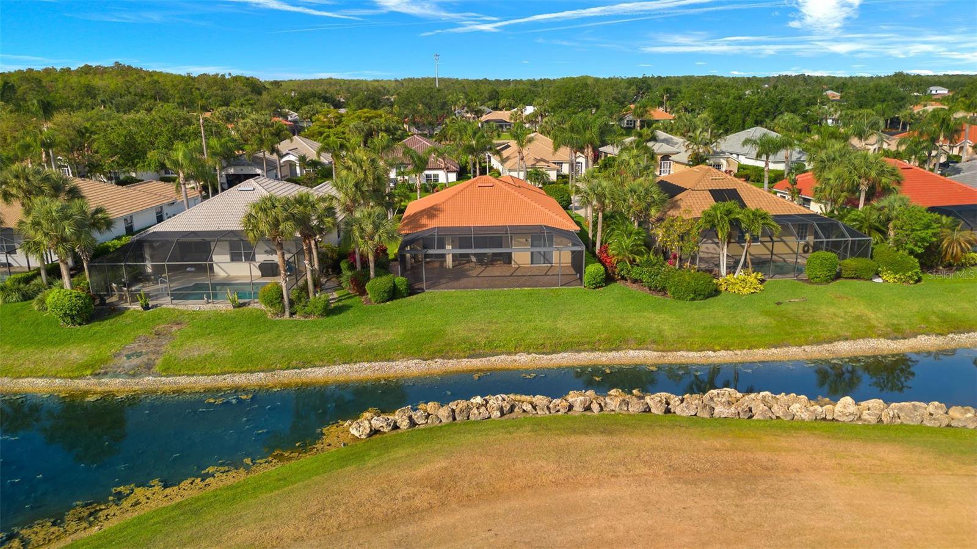







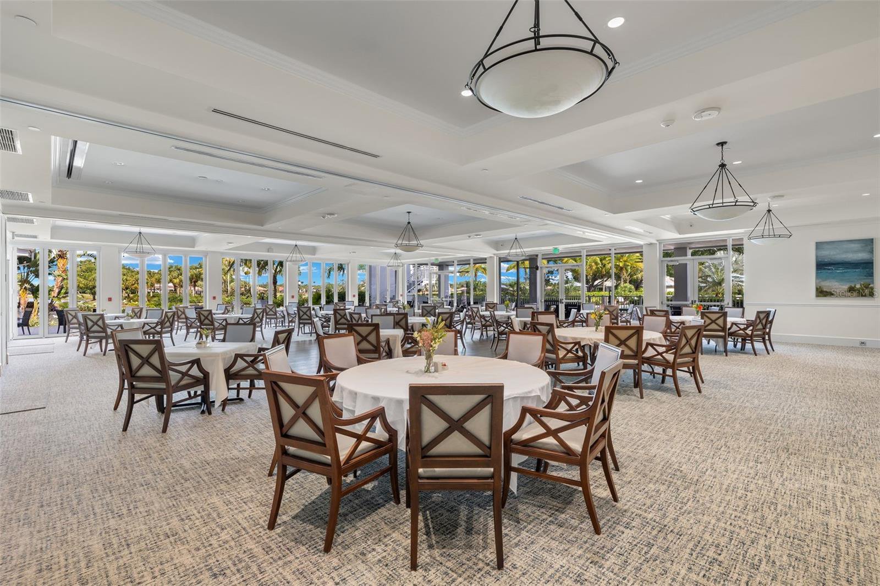

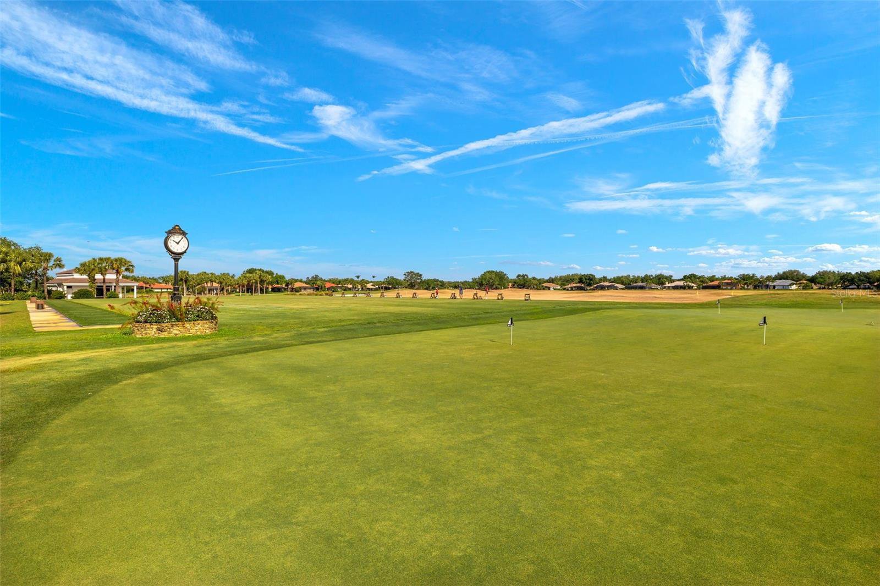
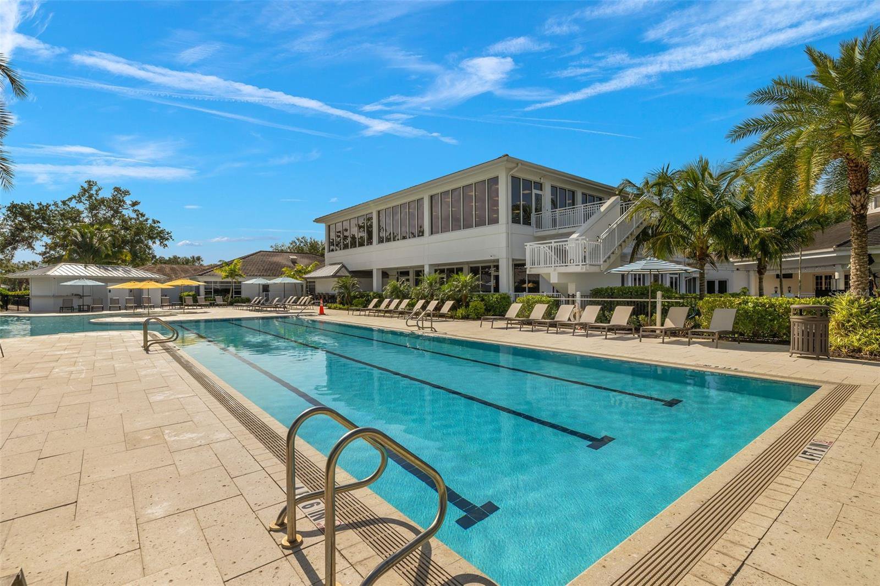

/t.realgeeks.media/thumbnail/iffTwL6VZWsbByS2wIJhS3IhCQg=/fit-in/300x0/u.realgeeks.media/livebythegulf/web_pages/l2l-banner_800x134.jpg)