2352 Palm Terrace, Sarasota, FL 34231
- $875,000
- 5
- BD
- 2
- BA
- 2,317
- SqFt
- List Price
- $875,000
- Status
- Active
- Days on Market
- 13
- MLS#
- A4605284
- Property Style
- Single Family
- Year Built
- 1965
- Bedrooms
- 5
- Bathrooms
- 2
- Living Area
- 2,317
- Lot Size
- 14,220
- Acres
- 0.33
- Total Acreage
- 1/4 to less than 1/2
- Legal Subdivision Name
- Ridgewood
- Community Name
- Ridgewood
- MLS Area Major
- Sarasota/Gulf Gate Branch
Property Description
A TRUE 5 BEDROOM WITH NO HOA AND NO DEED RESTRICTIONS ON A DOUBLE LOT! ROOOM FOR YOUR BOAT, RV, AND TOYS! YOU CAN KEEP THE HOUSE OR OPT TO TEAR IT DOWN AND BUILD 2 NEW HOUSES! The property taxes show 4 bedrooms but a fully permitted 5th bedroom was added on. You'll want to tour this open concept floor plan where your first few steps inside the home show just how much warmth & comfort are exuded from the sweeping views of the entertaining spaces in the living room, family room, dining room, and kitchen. The chef's dream kitchen boasts multiple pantries: 1 built into the kitchen cabinetry & the second through the swinging door to the laundry room. There's also granite countertops, beautiful brick backsplash, under-cabinet lighting, high end and Matte finish stainless steel appliances to keep finger prints from showing, touch faucet, quadruple trash bins with a double on each side of the stainless-steel sink, a coffee bar, multiple spaces with built in organization scattered throughout the cabinetry like a knife block, baking pan organizer, 9 x13 glass pan organizer, pull out spice cupboard, soft close drawers, and much more. The huge master bedroom offers a retreat of tranquility with his & her California closets and a pretty chandelier, has room for a king-sized bed or even a California king if desired plus room to spare. The spa like master bathroom features an oversized jacuzzi tub, raintree & standard shower heads in the shower, along with a Silkroad Exclusive walnut vanity. The third bedroom is placed such that could accommodate multi-generational living. The 5th bedroom is wired for an office and is currently being used as one but can easily revert back to a bedroom. Interior laundry room has new cabinetry along with a marble backsplash & a stainless steel sink. This home has gorgeous views of the new pool, fresh epoxy on the pool deck, completely updated pool cage, new marble stone & paver pathway, & smokeless firepit. This beautiful completely fenced in space with double gates has both upper lighting inside & outside the pool cage, along with pathway lighting outside the pool cage creating added ambience, relaxation, & function for your nighttime entertaining. Thoughtful consideration was made when choosing plants that are natural mosquito repellent around the fire pit area to serve triple purpose for beauty, function, and edibility. Clip some fresh sweet mint leaves & make a refreshing summertime garden tea. A concrete slab with a newer shed, & concrete pathway to the outdoor shower rounds out the exterior. Overall, over $350k worth of updates and improvements have been made to the home including hooking up to city water/sewer, plumbing, electrical, interior & exterior paint, roof, water heater, kitchen, bedrooms, bathrooms, flooring, high end trim finishes, and much more. All permits are available showing completed work. All blinds & living room & family room window treatments convey with the home. Within minutes to Siesta Key & the #1 beach in the nation along with shopping, restaurants, and 5 minutes to Sarasota Memorial Hospital. Check out the Matterport & take a tour through the home from the comfort of your living room! Don't pass up this opportunity to make this one yours!
Additional Information
- Taxes
- $3150
- Minimum Lease
- 1 Week
- Location
- Oversized Lot, Paved
- Community Features
- No Deed Restriction
- Property Description
- One Story
- Zoning
- RSF2
- Interior Layout
- Built-in Features, Ceiling Fans(s), Eat-in Kitchen, Open Floorplan, Solid Wood Cabinets, Stone Counters, Walk-In Closet(s), Window Treatments
- Interior Features
- Built-in Features, Ceiling Fans(s), Eat-in Kitchen, Open Floorplan, Solid Wood Cabinets, Stone Counters, Walk-In Closet(s), Window Treatments
- Floor
- Carpet, Ceramic Tile, Luxury Vinyl
- Appliances
- Dishwasher, Disposal, Electric Water Heater, Exhaust Fan, Microwave, Range, Refrigerator
- Utilities
- Electricity Connected, Public, Water Connected
- Heating
- Heat Pump
- Air Conditioning
- Central Air, Mini-Split Unit(s)
- Exterior Construction
- Block, Stucco
- Exterior Features
- French Doors, Lighting, Outdoor Shower, Sidewalk, Sliding Doors, Storage
- Roof
- Shingle
- Foundation
- Slab
- Pool
- Private
- Pool Type
- Child Safety Fence, In Ground, Lighting, Outside Bath Access, Screen Enclosure
- Garage Carport
- 2 Car Garage
- Garage Spaces
- 2
- Garage Features
- Curb Parking, Driveway, Garage Door Opener, Golf Cart Parking, Guest, Off Street, RV Parking
- Elementary School
- Phillippi Shores Elementary
- Middle School
- Brookside Middle
- High School
- Riverview High
- Fences
- Wood
- Pets
- Not allowed
- Flood Zone Code
- X
- Parcel ID
- 0075030077
- Legal Description
- LOTS 14 & 16 BLK L RIDGEWOOD
Mortgage Calculator
Listing courtesy of EXIT KING REALTY.
StellarMLS is the source of this information via Internet Data Exchange Program. All listing information is deemed reliable but not guaranteed and should be independently verified through personal inspection by appropriate professionals. Listings displayed on this website may be subject to prior sale or removal from sale. Availability of any listing should always be independently verified. Listing information is provided for consumer personal, non-commercial use, solely to identify potential properties for potential purchase. All other use is strictly prohibited and may violate relevant federal and state law. Data last updated on
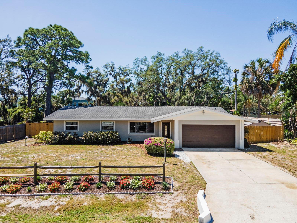
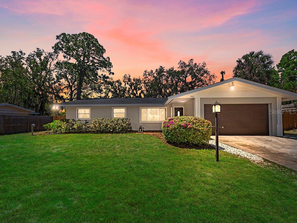
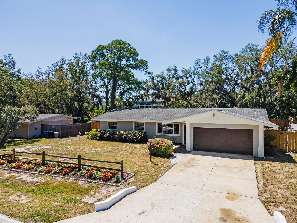
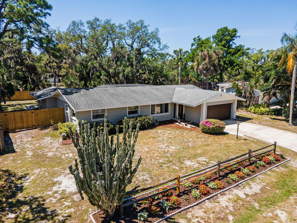
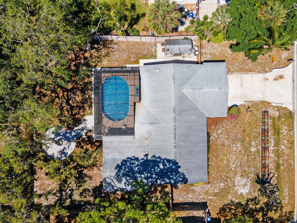

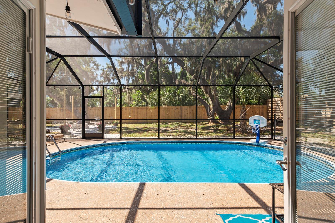
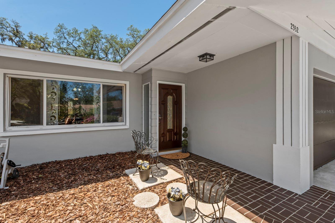







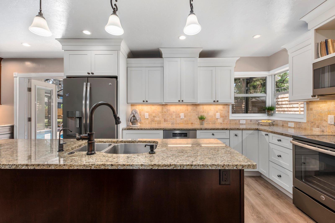





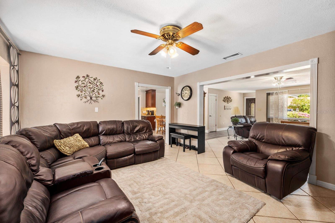
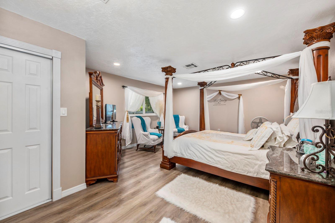

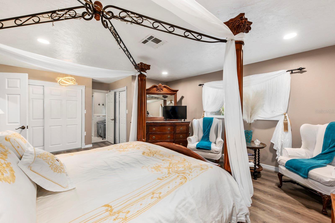
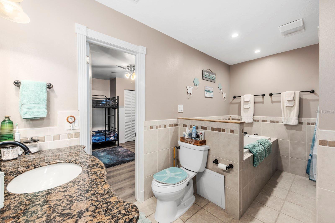
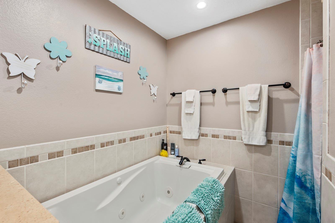

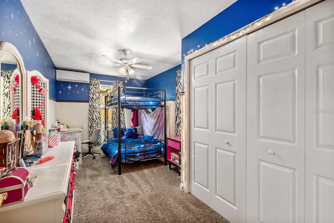
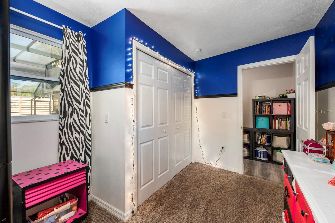

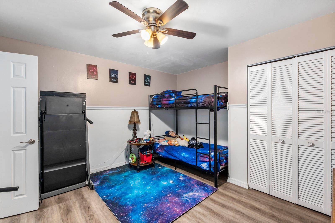
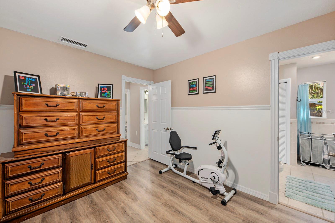
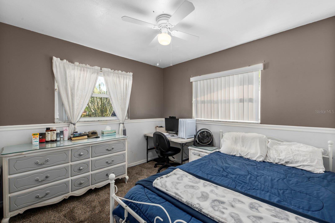
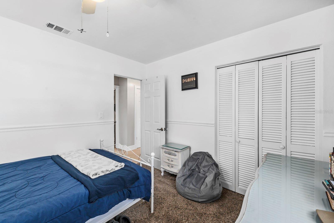
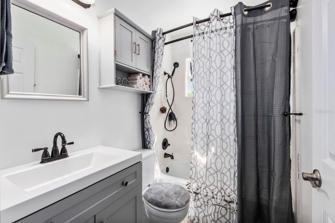


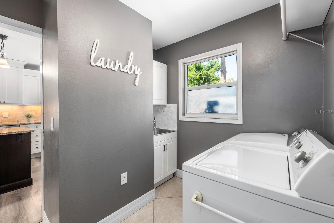
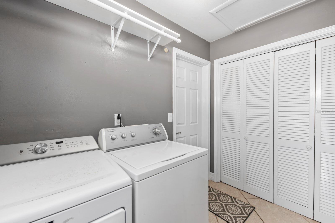
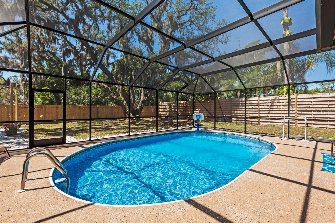


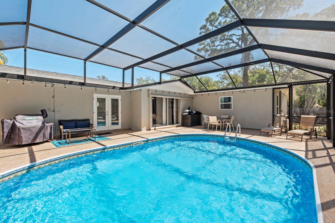
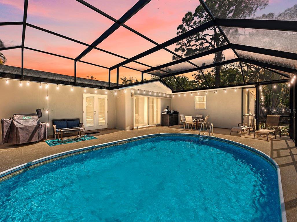
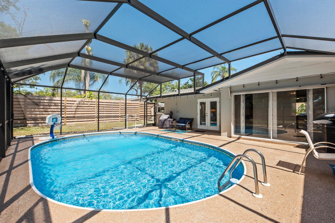
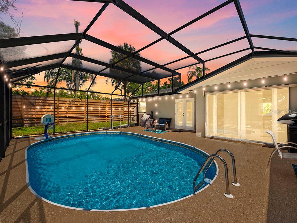
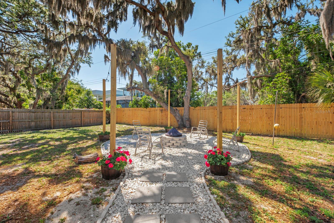
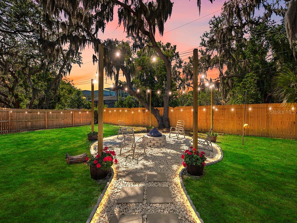
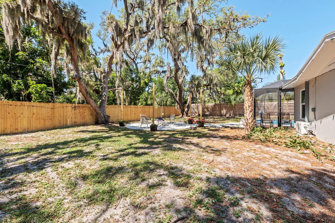
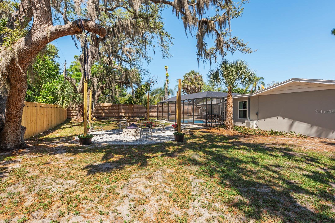
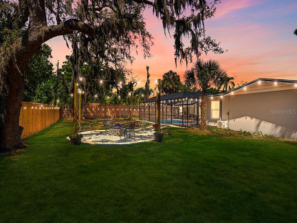

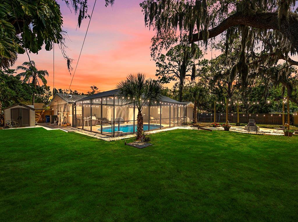
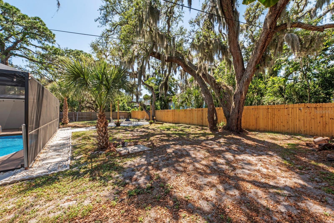





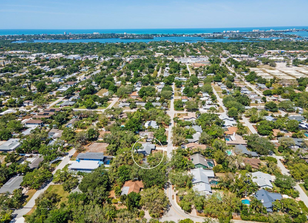
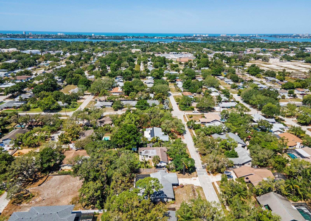
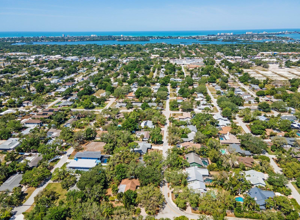
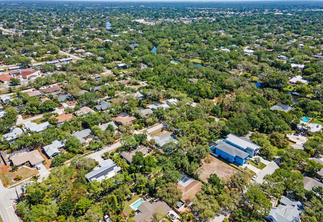
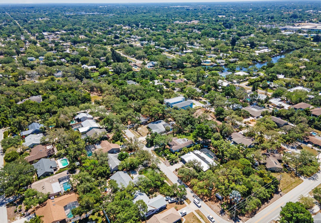


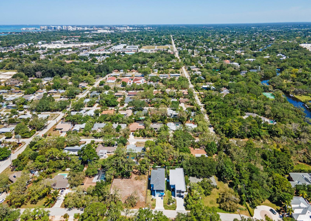

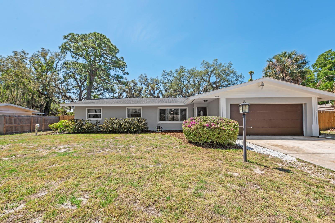
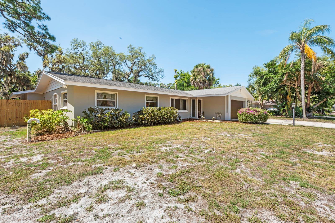

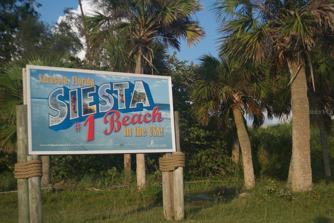
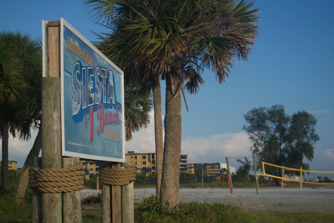


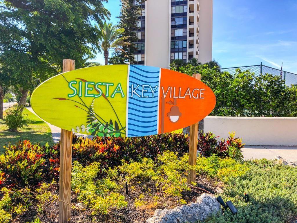
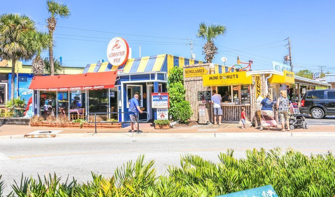
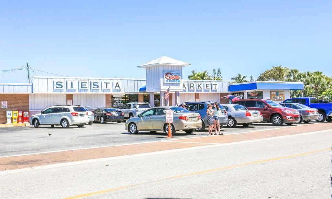
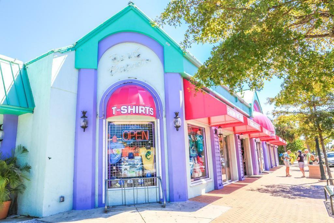
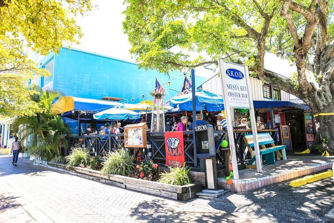
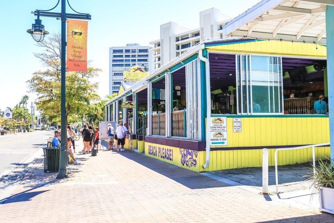
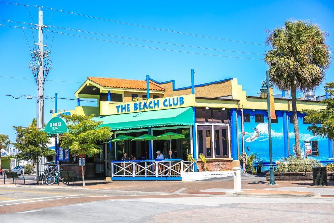

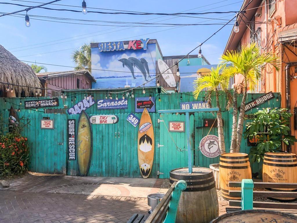
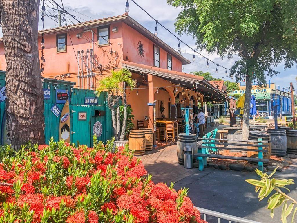
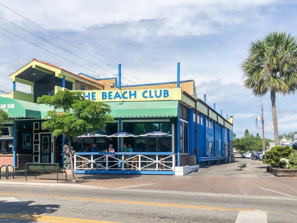
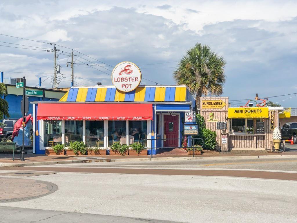
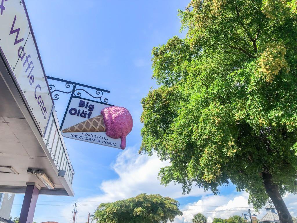
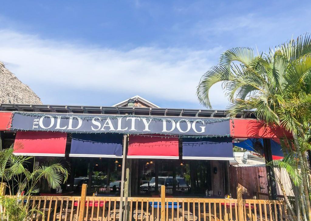
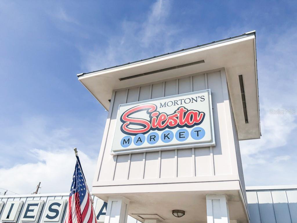
/t.realgeeks.media/thumbnail/iffTwL6VZWsbByS2wIJhS3IhCQg=/fit-in/300x0/u.realgeeks.media/livebythegulf/web_pages/l2l-banner_800x134.jpg)