336 Skyland Drive, Lakeland, FL 33813
- $428,000
- 4
- BD
- 2
- BA
- 2,142
- SqFt
- Sold Price
- $428,000
- List Price
- $428,400
- Status
- Sold
- Days on Market
- 4
- Closing Date
- Apr 23, 2024
- MLS#
- A4605117
- Property Style
- Single Family
- Architectural Style
- Ranch
- Year Built
- 1969
- Bedrooms
- 4
- Bathrooms
- 2
- Living Area
- 2,142
- Lot Size
- 14,771
- Acres
- 0.34
- Total Acreage
- 1/4 to less than 1/2
- Legal Subdivision Name
- N/A
- MLS Area Major
- Lakeland
Property Description
An exceptional renovation of this 4 bedroom 2 bath Lakeland home on an over-sized corner lot with CUSTOM UPGRADES...every detail has been considered. From the quaint front porch to the dramatically designed entrance foyer, you will love the classical twist... A uniquely open floor plan with large chef's kitchen, new soft-close cabinets, gorgeous quartzite countertops, new GE stainless steel appliances, an island and seating at the bar. The dining room has new built-in wall cabinets and an 11' long coffee bar or serving area. designer lighting and everything painted in soft neutral color schemes. Both beautiful bathrooms upgraded with high-end finishes, custom tile inlays and lighting...the master shower offers an elegant spa-like rain shower with thermostatic controls, for both pressure and the 6 body sprayers. The floor plan is conducive to entertaining with the dining room centered between the kitchen, a huge family room and opening to the back patio with vaulted ceilings, screened-in and overlooking the back yard and another side patio sitting space. Has newly fenced-in back and side yards for your family and friends to enjoy a private outdoor gathering and still room for a pool! The oversized garage has an extra storage room and workspace. Great central location for a quick drive to all the best restaurants, shopping, and easy access to the Parkway and I-4.
Additional Information
- Taxes
- $1482
- Minimum Lease
- No Minimum
- Location
- Corner Lot, Landscaped, Oversized Lot
- Community Features
- No Deed Restriction
- Property Description
- One Story
- Zoning
- XX
- Interior Layout
- Built-in Features, Open Floorplan, Primary Bedroom Main Floor, Solid Surface Counters
- Interior Features
- Built-in Features, Open Floorplan, Primary Bedroom Main Floor, Solid Surface Counters
- Floor
- Ceramic Tile, Vinyl
- Appliances
- Dishwasher, Disposal, Gas Water Heater, Range, Refrigerator
- Utilities
- BB/HS Internet Available, Electricity Connected, Natural Gas Connected, Phone Available, Water Connected
- Heating
- Central, Electric, Gas
- Air Conditioning
- Central Air
- Exterior Construction
- Block
- Exterior Features
- Lighting, Other, Rain Gutters, Sliding Doors, Storage
- Roof
- Shingle
- Foundation
- Slab
- Pool
- No Pool
- Garage Carport
- 2 Car Garage
- Garage Spaces
- 2
- Garage Features
- Driveway, Garage Door Opener, Off Street, Open, Workshop in Garage
- Garage Dimensions
- 26x24
- Elementary School
- Carlton Palmore Elem
- Middle School
- Southwest Middle School
- High School
- Lakeland Senior High
- Pets
- Allowed
- Flood Zone Code
- x
- Parcel ID
- 24-29-06-000000-034120
- Legal Description
- BEG NE COR OF SE1/4 OF NW1/4 OF NW1/4 RUN S 658.36 FT W 165 FT TO POB W 135.51 FT S 107 FT S 88 DEG 14 MIN 40 SEC E 135.39 FT N 111.11 FT TO POB
Mortgage Calculator
Listing courtesy of FINE PROPERTIES. Selling Office: BHHS FLORIDA PROPERTIES GROUP.
StellarMLS is the source of this information via Internet Data Exchange Program. All listing information is deemed reliable but not guaranteed and should be independently verified through personal inspection by appropriate professionals. Listings displayed on this website may be subject to prior sale or removal from sale. Availability of any listing should always be independently verified. Listing information is provided for consumer personal, non-commercial use, solely to identify potential properties for potential purchase. All other use is strictly prohibited and may violate relevant federal and state law. Data last updated on

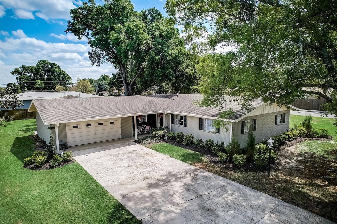
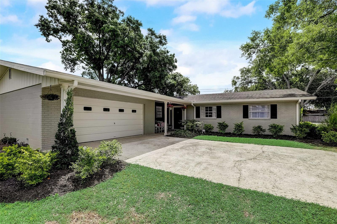
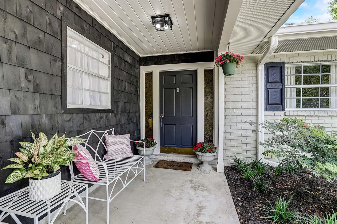
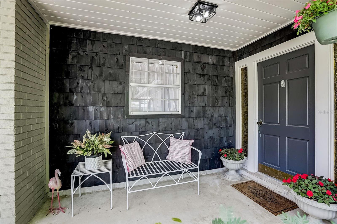
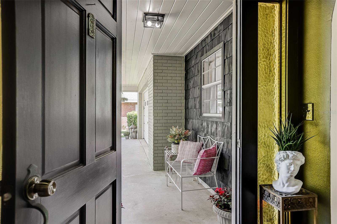
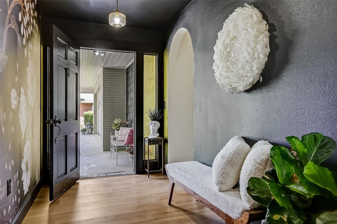
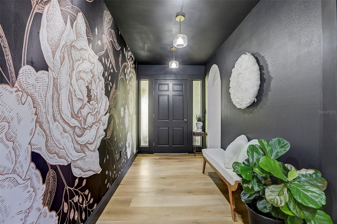

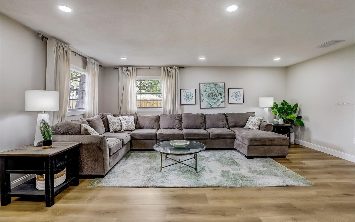
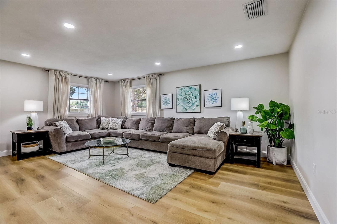
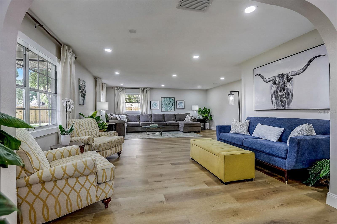
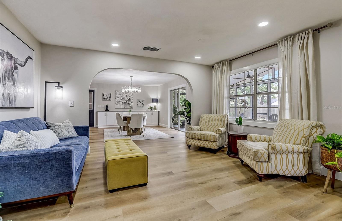
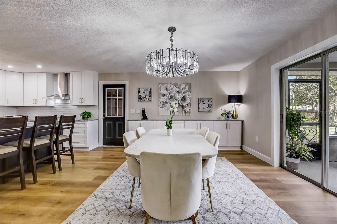
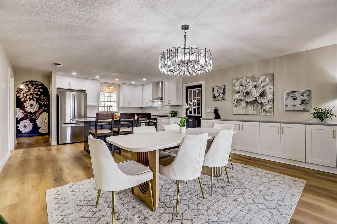
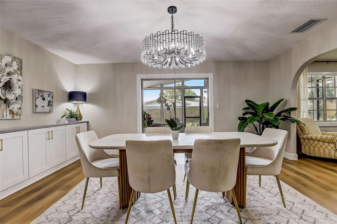
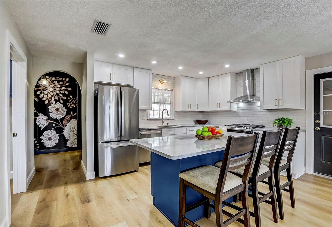
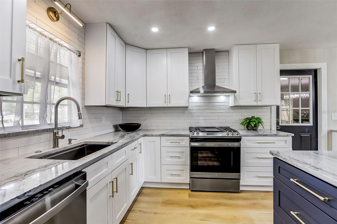
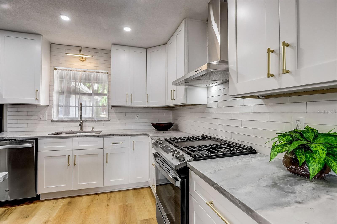
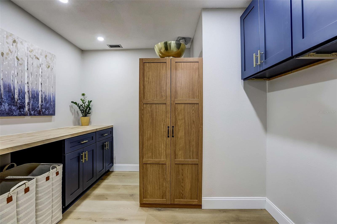
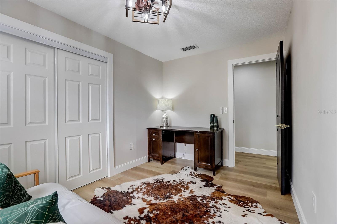
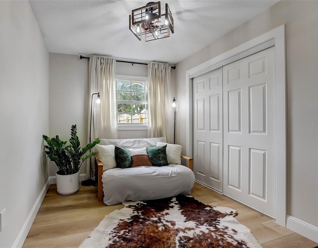
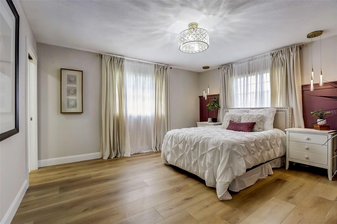
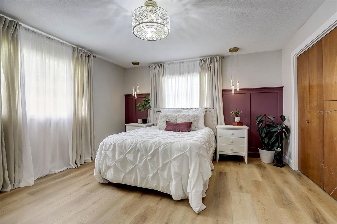
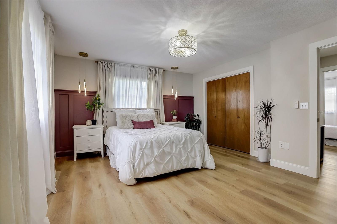
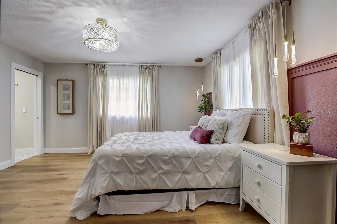
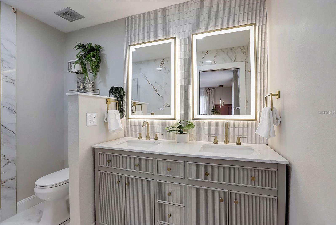
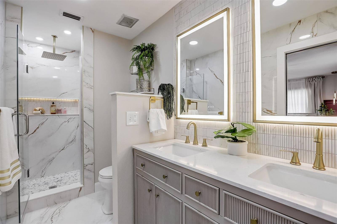
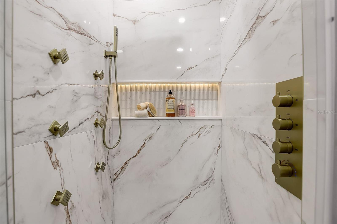
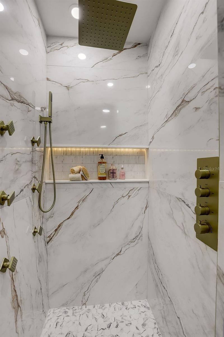
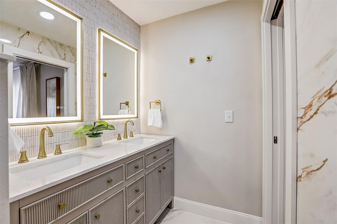
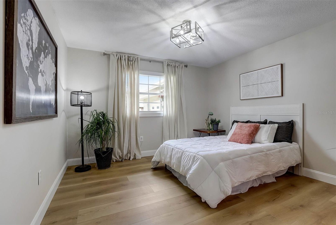
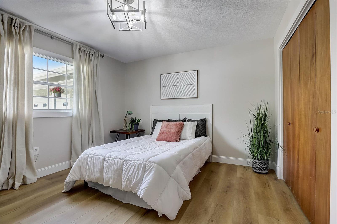
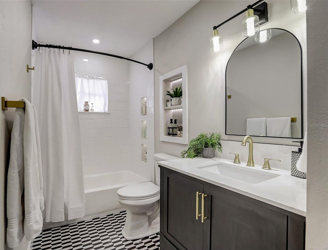
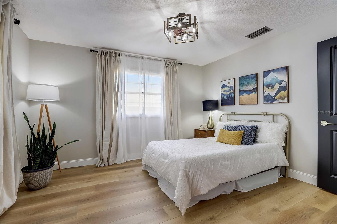

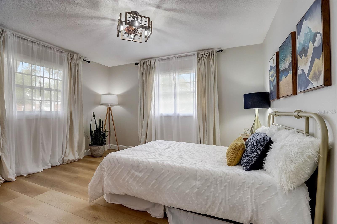

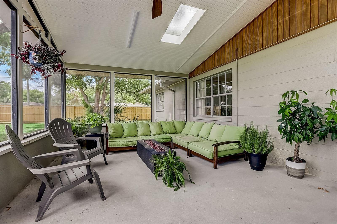
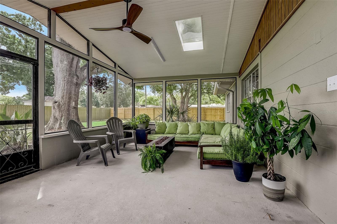
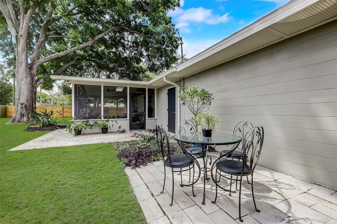
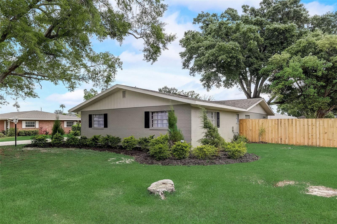
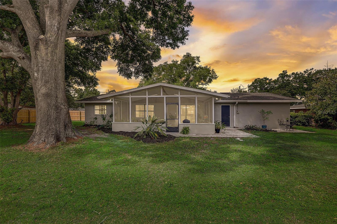
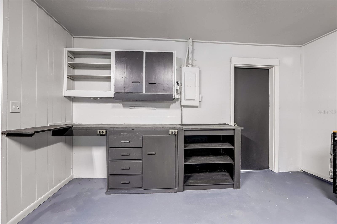
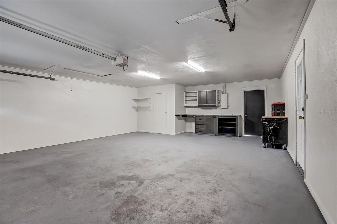
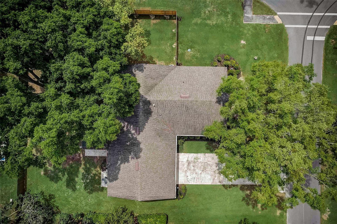
/t.realgeeks.media/thumbnail/iffTwL6VZWsbByS2wIJhS3IhCQg=/fit-in/300x0/u.realgeeks.media/livebythegulf/web_pages/l2l-banner_800x134.jpg)