17732 Wayside Bend, Punta Gorda, FL 33982
- $360,000
- 2
- BD
- 2
- BA
- 1,544
- SqFt
- List Price
- $360,000
- Status
- Active
- Days on Market
- 37
- Price Change
- ▼ $10,000 1713987251
- MLS#
- A4604832
- Property Style
- Villa
- Year Built
- 2018
- Bedrooms
- 2
- Bathrooms
- 2
- Living Area
- 1,544
- Lot Size
- 6,880
- Acres
- 0.16
- Total Acreage
- 0 to less than 1/4
- Legal Subdivision Name
- Babcock Ranch Community Ph 2a
- Community Name
- Babcock Ranch
- MLS Area Major
- Punta Gorda
Property Description
Babcock Ranch is the first solar-powered town that combines a small-town atmosphere, flourishing nature, captivating skies, and modern technology. The Trails Edge neighborhood, located less than a mile away from Founders Square, features the Queen model by Lennar. This Villa comprises a two-bedroom split floor plan, a den with French doors, 2 full baths, and a 2-car garage. The owner’s spacious suite features a beautifully designed bath with a stand-alone shower and a soaking tub. The villa is bright inside, with great curb appeal and various upgrades. Babcock Ranch offers nature trails, a dog park, a community boat dock, lakes for canoeing and kayaking, as well as basketball, pickleball, bocce, tennis courts, and a playground. There are also two community clubhouses and resort-style pools. Residents can enjoy community festivals, farmers' markets, and regular social events, and the added benefit of 1 gig internet service and lawn maintenance is included in your dues. Quick occupancy is available.
Additional Information
- Taxes
- $6112
- Taxes
- $1,828
- Minimum Lease
- 2 Months
- Hoa Fee
- $894
- HOA Payment Schedule
- Quarterly
- Maintenance Includes
- Internet, Maintenance Structure, Maintenance Grounds, Pest Control, Trash
- Community Features
- Clubhouse, Dog Park, Park, Playground, Pool, Restaurant, Sidewalks, Tennis Courts, No Deed Restriction
- Property Description
- One Story
- Zoning
- BOZD
- Interior Layout
- Ceiling Fans(s), Crown Molding, Pest Guard System, Primary Bedroom Main Floor, Split Bedroom, Walk-In Closet(s), Window Treatments
- Interior Features
- Ceiling Fans(s), Crown Molding, Pest Guard System, Primary Bedroom Main Floor, Split Bedroom, Walk-In Closet(s), Window Treatments
- Floor
- Carpet, Tile
- Appliances
- Dishwasher, Dryer, Microwave, Range, Refrigerator, Washer
- Utilities
- Cable Available, Electricity Available, Electricity Connected, Fiber Optics, Natural Gas Available, Natural Gas Connected, Sewer Available, Sewer Connected, Street Lights, Underground Utilities, Water Available, Water Connected
- Heating
- Natural Gas
- Air Conditioning
- Central Air
- Exterior Construction
- Stucco
- Exterior Features
- Hurricane Shutters, Irrigation System, Rain Gutters, Sidewalk, Sliding Doors, Sprinkler Metered
- Roof
- Shingle
- Foundation
- Slab
- Pool
- Community
- Garage Carport
- 2 Car Garage
- Garage Spaces
- 2
- Pets
- Not allowed
- Floor Number
- 1
- Flood Zone Code
- X500
- Parcel ID
- 422632201007
- Legal Description
- BCR 02A 0000 0503 BABCOCK RANCH PHASE 2A LT 503 4323/729 4381/1934 4961/1640
Mortgage Calculator
Listing courtesy of RE/MAX DESTINATION REALTY.
StellarMLS is the source of this information via Internet Data Exchange Program. All listing information is deemed reliable but not guaranteed and should be independently verified through personal inspection by appropriate professionals. Listings displayed on this website may be subject to prior sale or removal from sale. Availability of any listing should always be independently verified. Listing information is provided for consumer personal, non-commercial use, solely to identify potential properties for potential purchase. All other use is strictly prohibited and may violate relevant federal and state law. Data last updated on
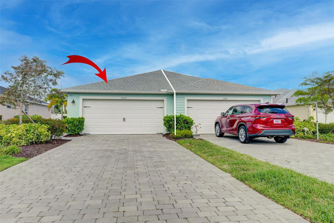
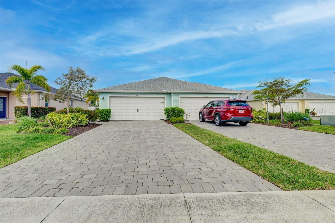
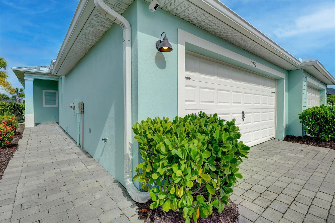
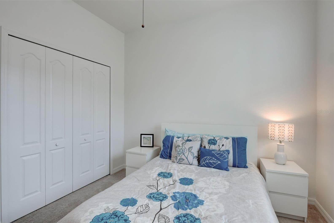
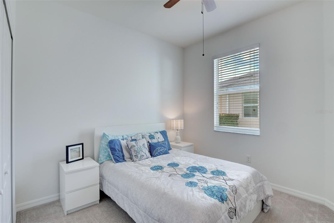

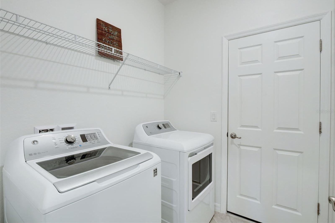
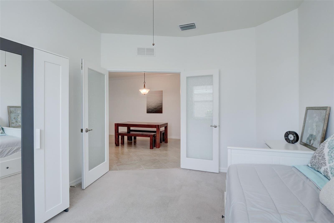
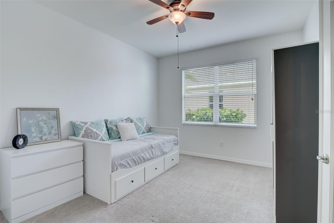
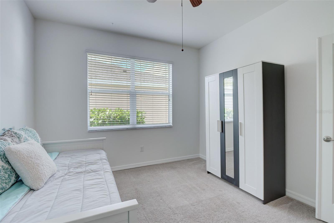
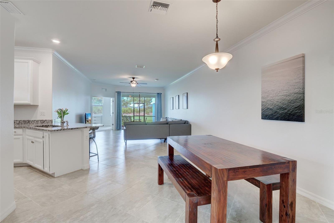

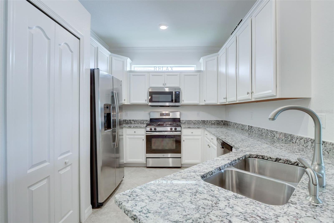
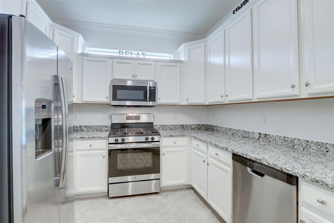
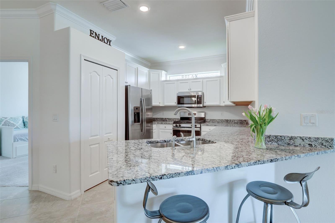
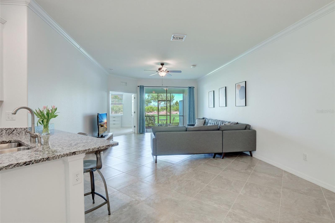
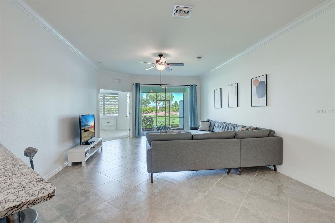

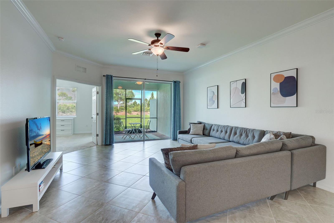
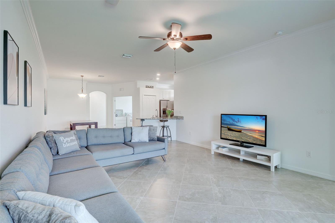
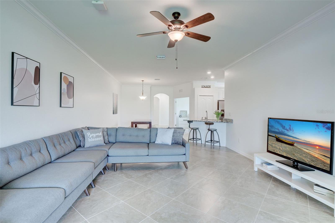
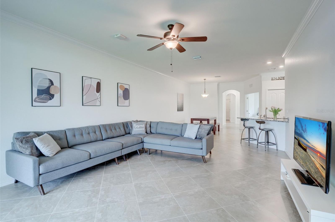
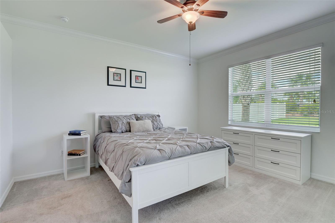
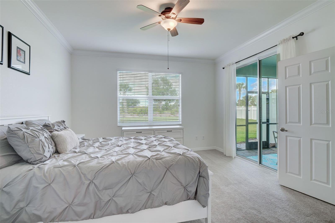
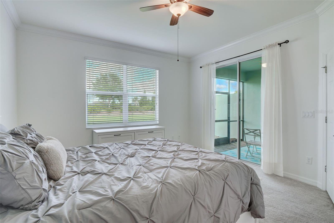
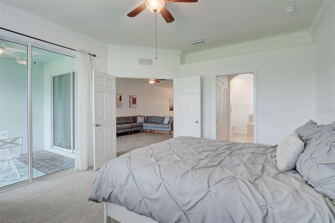
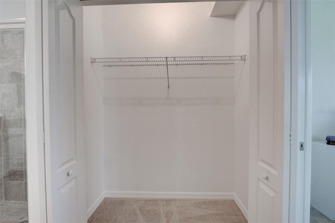

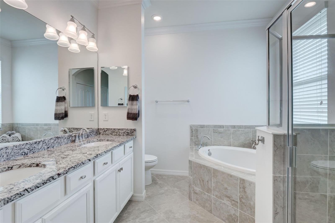
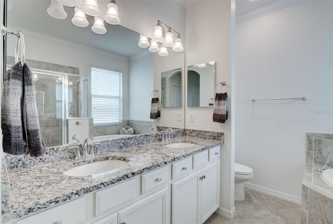
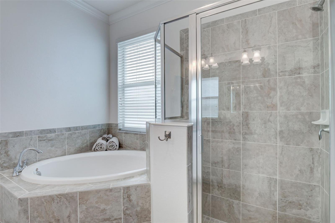

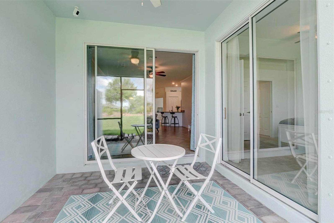
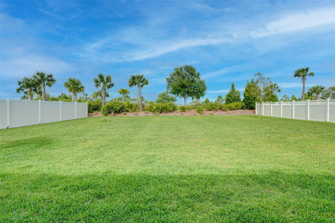
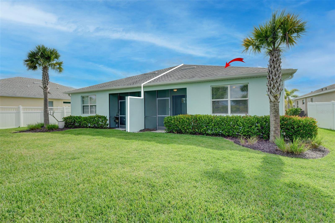

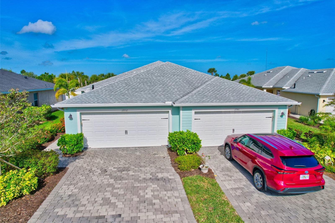

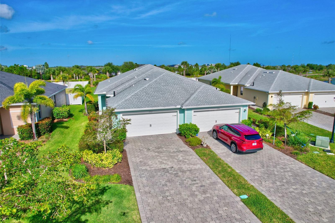
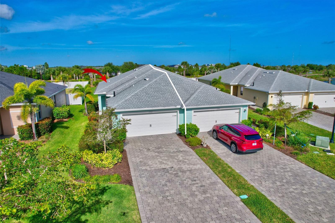
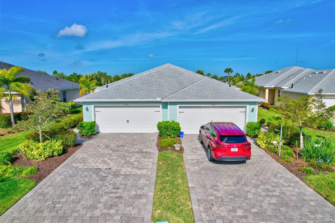

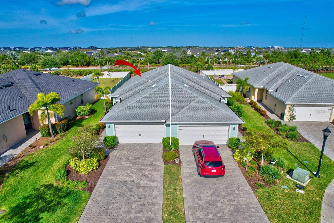
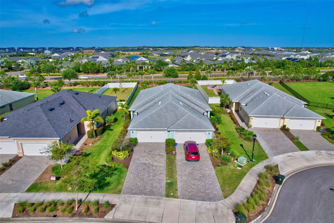
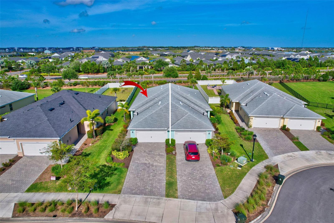

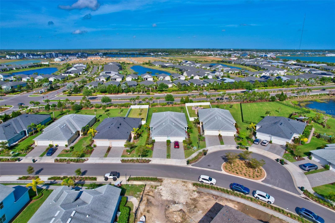


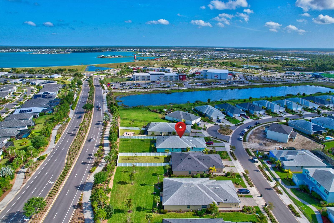
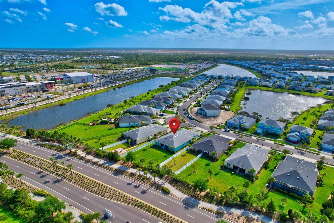

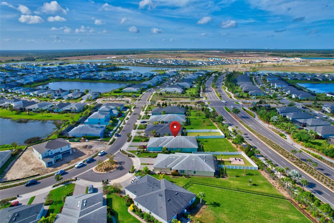

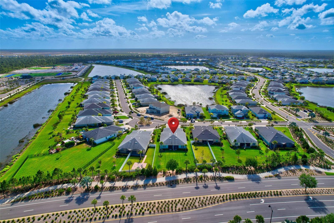
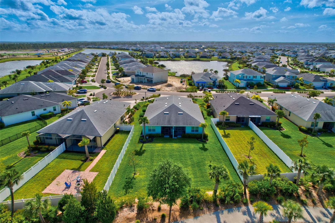
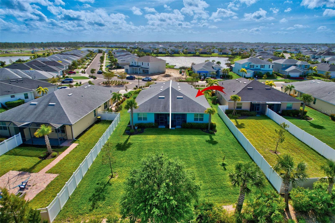
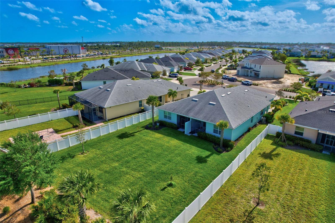

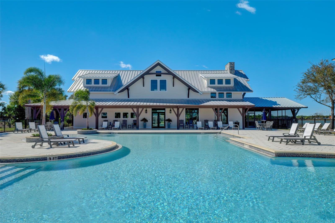

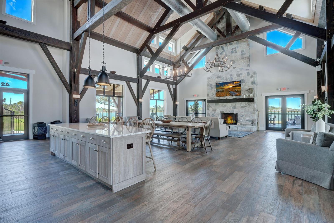
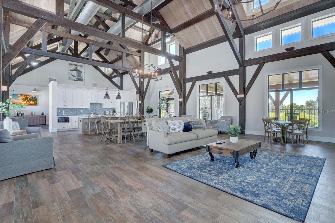
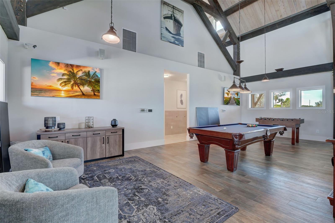


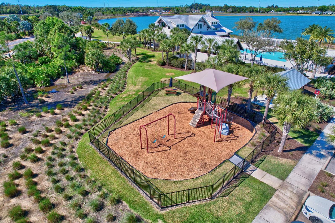

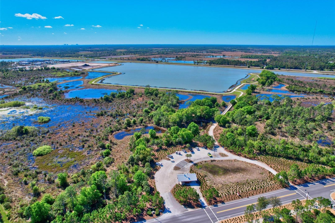
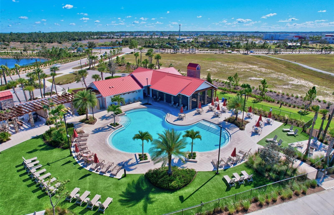


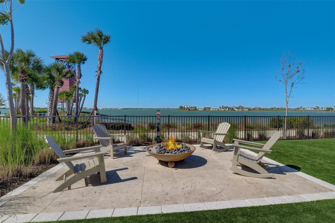

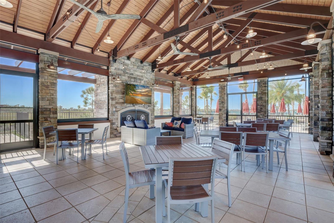
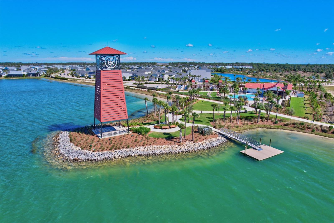


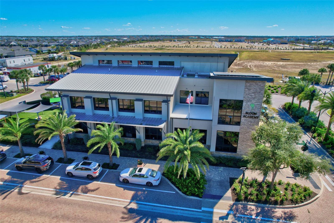
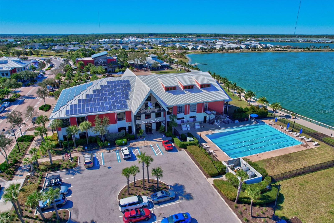


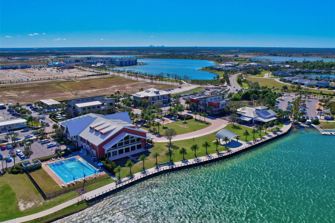





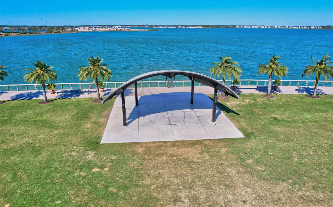
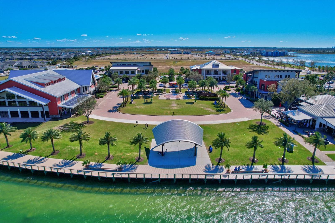


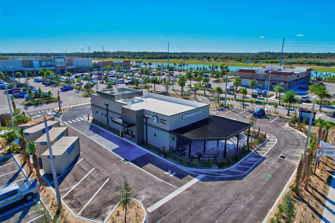
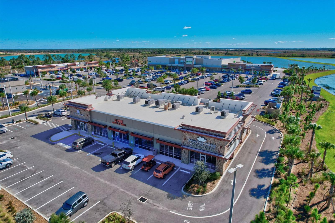


/t.realgeeks.media/thumbnail/iffTwL6VZWsbByS2wIJhS3IhCQg=/fit-in/300x0/u.realgeeks.media/livebythegulf/web_pages/l2l-banner_800x134.jpg)