17520 Silverspur Drive, Punta Gorda, FL 33982
- $519,500
- 3
- BD
- 2
- BA
- 2,009
- SqFt
- List Price
- $519,500
- Status
- Active
- Days on Market
- 54
- Price Change
- ▼ $10,500 1714431366
- MLS#
- A4604586
- Property Style
- Single Family
- Architectural Style
- Ranch
- Year Built
- 2023
- Bedrooms
- 3
- Bathrooms
- 2
- Living Area
- 2,009
- Lot Size
- 8,351
- Acres
- 0.19
- Total Acreage
- 0 to less than 1/4
- Legal Subdivision Name
- Babcock Ranch Community Ph 1b2
- Community Name
- Babcock Ranch
- MLS Area Major
- Punta Gorda
Property Description
Embrace contemporary technology and the intimate ambiance of Babcock Ranch with the very popular Summerwood floor plan. This meticulously maintained 3-bedroom, 2-bath home features a deluxe kitchen equipped with upgraded stainless steel KITCHENAID built-in appliances, an extended kitchen island, 42” Winstead cabinets, upgraded sink and faucet, mosaic backsplash, quartz countertops. The zero-corner sliding glass doors open onto a spacious extended screened lanai offering panoramic lake views and breathtaking sunsets. The lanai is pre-plumbed ready for you to install your custom outdoor kitchen. The expansive Owner’s Suite includes a lavishly appointed 3/8 glass enclosure walk-in shower and an immense custom closet. Other notable upgrades encompass a front porch, a 4ft extended garage with epoxy flooring, storage racks, built-in shelving, and a workbench, upgraded fans and lighting, 8’ doors throughout, including a screened entry door, a den with French doors, upgraded storage cabinets and washtub in the laundry room. Babcock Ranch boasts multiple trails, lakes suitable for canoeing and kayaking, a large park with tennis and pickleball courts, a basketball court, a bocce, a playground, and two community pools. Additionally, 1 Gig internet service and lawn maintenance are included in the dues.
Additional Information
- Taxes
- $3074
- Taxes
- $2,368
- Minimum Lease
- 2 Months
- HOA Fee
- $783
- HOA Payment Schedule
- Quarterly
- Maintenance Includes
- Cable TV, Maintenance Grounds, Pest Control, Security, Trash
- Community Features
- Clubhouse, Dog Park, Golf Carts OK, Park, Playground, Pool, Restaurant, Sidewalks, Tennis Courts, No Deed Restriction
- Property Description
- One Story
- Zoning
- BOZD
- Interior Layout
- Ceiling Fans(s), Crown Molding, Primary Bedroom Main Floor, Thermostat, Walk-In Closet(s)
- Interior Features
- Ceiling Fans(s), Crown Molding, Primary Bedroom Main Floor, Thermostat, Walk-In Closet(s)
- Floor
- Carpet, Tile
- Appliances
- Dishwasher, Dryer, Microwave, Range, Refrigerator, Washer
- Utilities
- Electricity Available, Fiber Optics, Natural Gas Connected, Street Lights, Underground Utilities, Water Connected
- Heating
- Natural Gas
- Air Conditioning
- Central Air
- Exterior Construction
- Stucco
- Exterior Features
- Hurricane Shutters, Irrigation System, Sidewalk, Sliding Doors
- Roof
- Shingle
- Foundation
- Slab
- Pool
- Community
- Garage Carport
- 2 Car Garage
- Garage Spaces
- 2
- Water View
- Lake
- Water Frontage
- Lake
- Pets
- Not allowed
- Flood Zone Code
- X500
- Parcel ID
- 422632213014
- Legal Description
- BCR 1B2 0000 0754 BABCOCK RANCH PHASE 1B2 LT 754 4968/241 3268769 3268769
Mortgage Calculator
Listing courtesy of RE/MAX DESTINATION REALTY.
StellarMLS is the source of this information via Internet Data Exchange Program. All listing information is deemed reliable but not guaranteed and should be independently verified through personal inspection by appropriate professionals. Listings displayed on this website may be subject to prior sale or removal from sale. Availability of any listing should always be independently verified. Listing information is provided for consumer personal, non-commercial use, solely to identify potential properties for potential purchase. All other use is strictly prohibited and may violate relevant federal and state law. Data last updated on
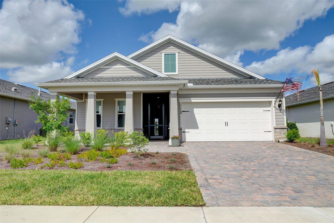
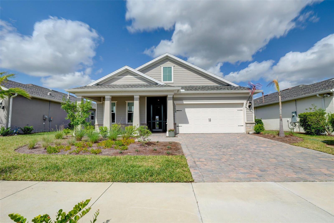
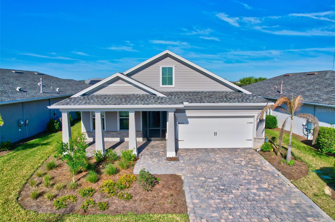
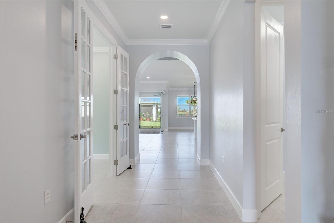
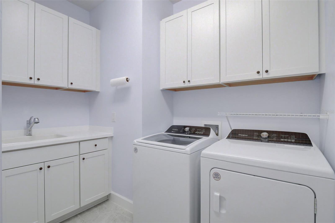
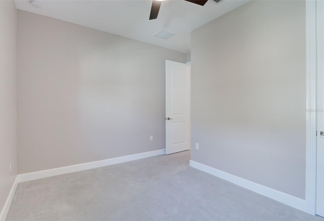
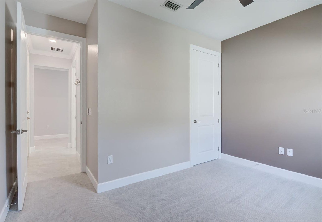
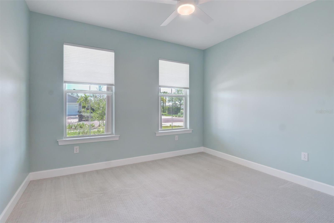
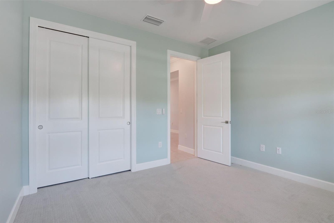

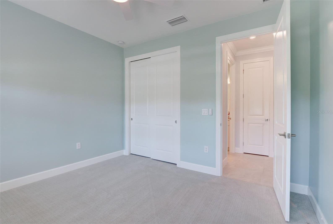
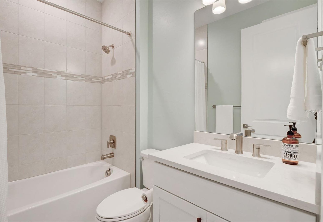




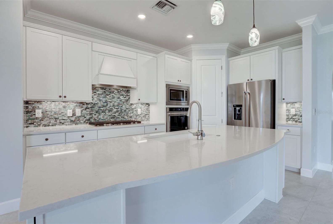


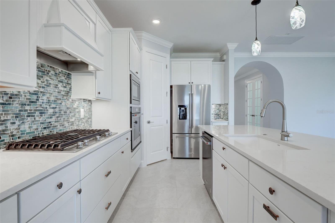



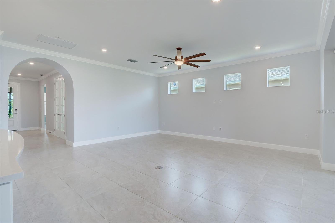
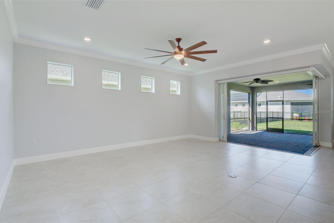

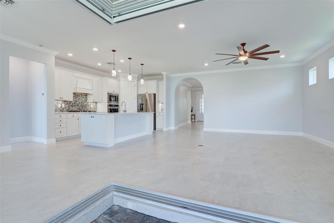

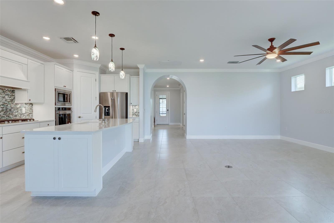

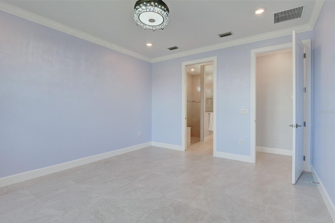

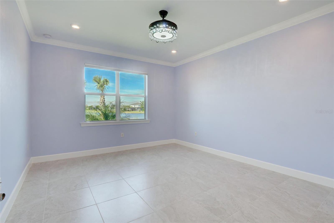
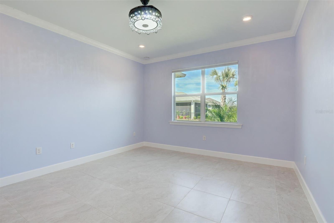

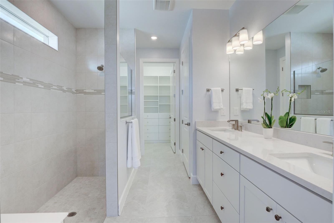

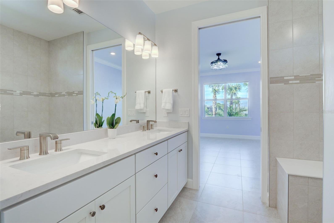

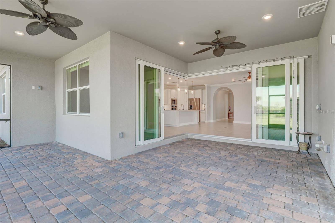
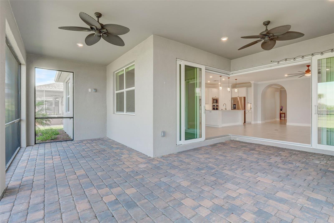

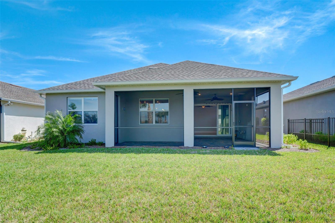
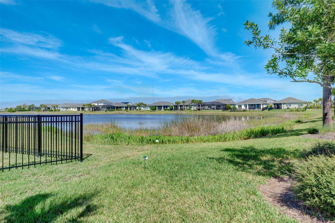

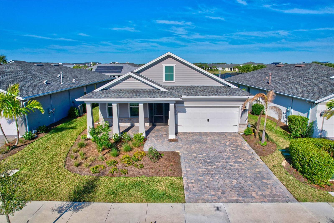
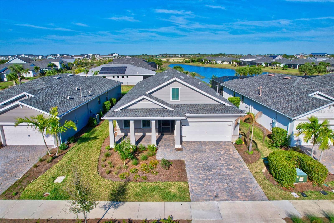
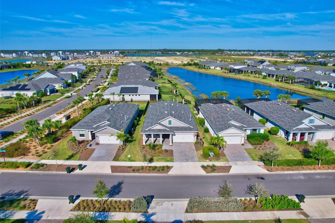
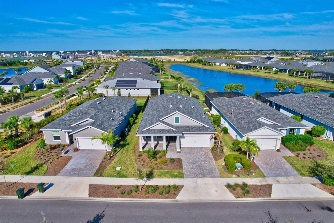
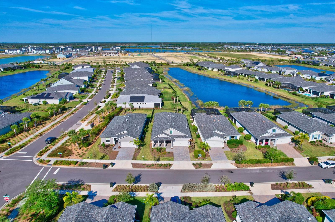



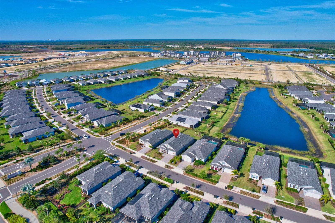

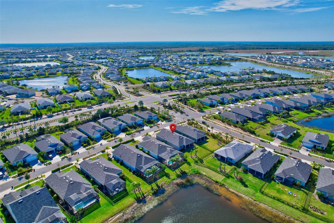
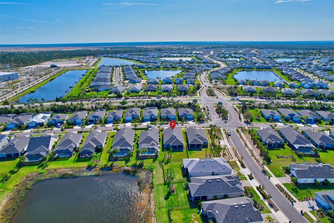

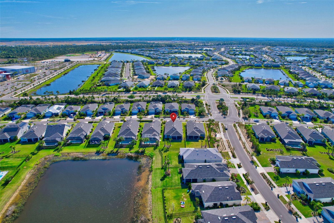

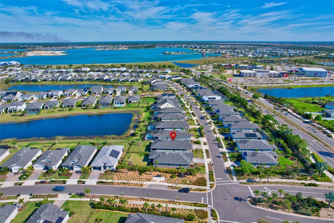
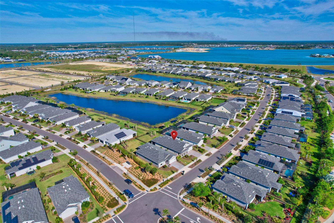


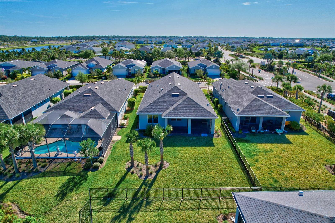
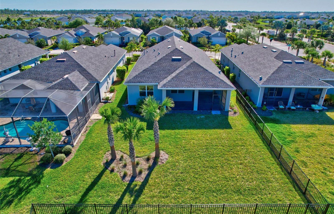
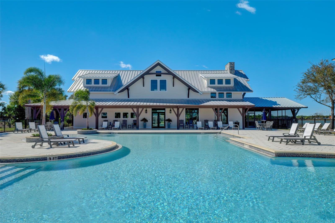
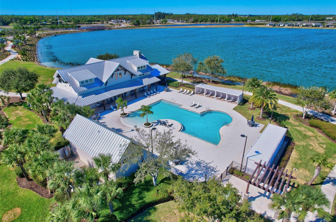
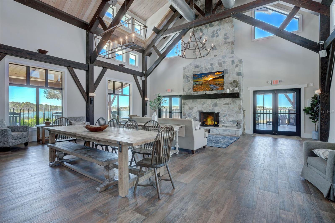

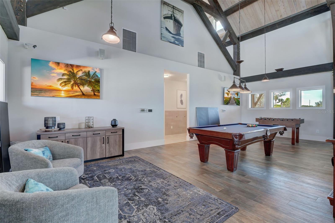


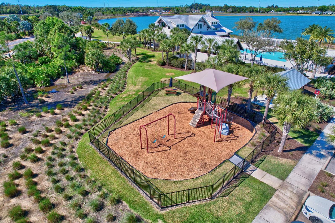
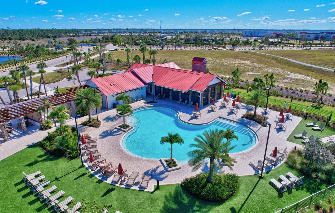

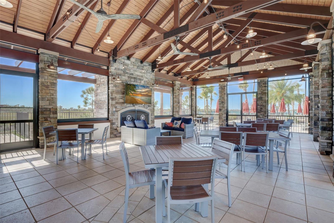


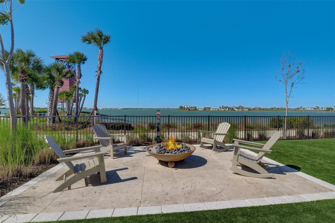
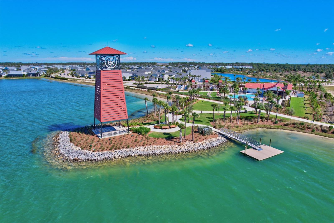

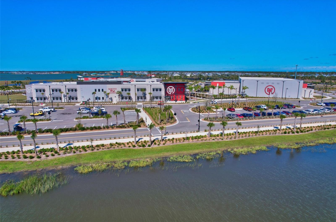

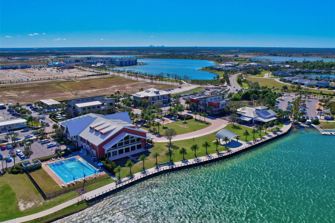



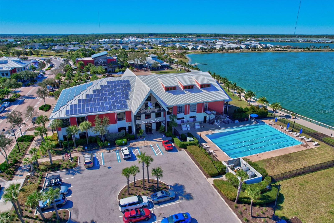
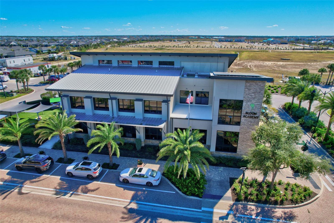




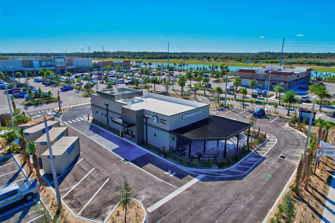
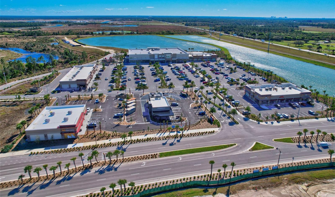

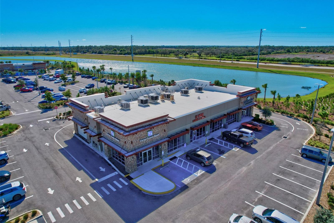
/t.realgeeks.media/thumbnail/iffTwL6VZWsbByS2wIJhS3IhCQg=/fit-in/300x0/u.realgeeks.media/livebythegulf/web_pages/l2l-banner_800x134.jpg)