5056 Faberge Place, Sarasota, FL 34233
- $620,000
- 3
- BD
- 2
- BA
- 2,340
- SqFt
- List Price
- $620,000
- Status
- Active
- Days on Market
- 27
- MLS#
- A4604337
- Property Style
- Single Family
- Architectural Style
- Florida
- Year Built
- 2001
- Bedrooms
- 3
- Bathrooms
- 2
- Living Area
- 2,340
- Lot Size
- 6,783
- Acres
- 0.16
- Total Acreage
- 0 to less than 1/4
- Legal Subdivision Name
- Villa Rosa
- Community Name
- Villa Rosa
- MLS Area Major
- Sarasota
Property Description
One or more photo(s) has been virtually staged. Discover the elegance of this exquisite home. You are welcomed by a charming etched front door providing light and privacy into your three-bedroom, plus den, residence with two full baths, boasting over 2,300 square feet under air, in the prestigious gated community of Villa Rosa. Throughout this home, a sophisticated ambiance prevails. Embrace the Florida lifestyle with your sparkling pool and private preserve, easily accessible from the owner's suite. Your personal sanctuary offers dual walk-in closets, a tray ceiling, plush carpeting, and an oversized bath featuring dual vanities, a deep soaking tub, and a separate shower. Enter your lanai through French doors, adorned with plantation shutters, to access your private sanctuary and pool, complete with a soothing waterfall. Hurricane roll-down shades for the lanai area and a covered seating area protect you from the sun. The interior is a masterpiece featuring an updated chef’s kitchen with granite countertops, an island providing extra storage, and a built-in wine rack. Additionally, there is a writing desk and eat-up bar, crown molding, newer stainless steel appliances, ceramic tile floors, plantation shutters, and ample space for a breakfast table. The great room, adjacent to the dining room, showcases architectural columns and pocketing sliders to your lanai, inviting you to your restful pool and oasis. The separate den features crown molding, plantation shutters, and plush carpets. The laundry room offers additional storage and a newer washer and dryer. All windows and doors are impact-resistant. Updates include a newer refrigerator in 2023, a newer pool pump in 2021, and a newer water heater in 2021. The interior has just been freshly painted, the exterior power washed, and all carpets deep cleaned in March 2024. This gated community features a clubhouse, a fitness center, and a community heated pool and spa. With only 177 total homes in Villa Rosa boasting one of the lowest HOA fees around, you'll enjoy peace of mind. Urfer Family Park, just steps from the clubhouse, invites you to enjoy its amenities. Centrally located, you're close to downtown Sarasota, I-75, shopping, dining, and world-class beaches. Bedroom Closet Type: Walk-in Closet (Primary Bedroom).
Additional Information
- Taxes
- $5952
- Minimum Lease
- 4 Months
- HOA Fee
- $831
- HOA Payment Schedule
- Quarterly
- Maintenance Includes
- Cable TV, Common Area Taxes, Pool, Escrow Reserves Fund, Maintenance Structure, Maintenance Grounds, Management, Recreational Facilities, Security, Sewer, Trash
- Location
- Greenbelt, In County, Landscaped, Sidewalk, Paved
- Community Features
- Association Recreation - Owned, Buyer Approval Required, Clubhouse, Deed Restrictions, Fitness Center, Gated Community - No Guard, Irrigation-Reclaimed Water, No Truck/RV/Motorcycle Parking, Pool, Sidewalks, Maintenance Free
- Property Description
- One Story, Attached
- Zoning
- RSF2
- Interior Layout
- Ceiling Fans(s), Crown Molding, Eat-in Kitchen, High Ceilings, Open Floorplan, Primary Bedroom Main Floor, Solid Surface Counters, Solid Wood Cabinets, Split Bedroom, Walk-In Closet(s), Window Treatments
- Interior Features
- Ceiling Fans(s), Crown Molding, Eat-in Kitchen, High Ceilings, Open Floorplan, Primary Bedroom Main Floor, Solid Surface Counters, Solid Wood Cabinets, Split Bedroom, Walk-In Closet(s), Window Treatments
- Floor
- Carpet, Ceramic Tile
- Appliances
- Disposal, Dryer, Electric Water Heater, Exhaust Fan, Microwave, Range, Refrigerator, Washer
- Utilities
- Cable Connected, Electricity Connected, Fiber Optics, Public, Sewer Connected, Street Lights, Underground Utilities, Water Connected
- Heating
- Central
- Air Conditioning
- Central Air
- Exterior Construction
- Stucco
- Exterior Features
- French Doors, Irrigation System, Lighting, Private Mailbox, Rain Gutters, Shade Shutter(s), Sidewalk, Sliding Doors
- Roof
- Tile
- Foundation
- Slab
- Pool
- Community, Private
- Pool Type
- In Ground, Screen Enclosure
- Garage Carport
- 2 Car Garage
- Garage Spaces
- 2
- Garage Features
- Driveway, Garage Door Opener, Parking Pad
- Garage Dimensions
- 20x22
- Elementary School
- Ashton Elementary
- Middle School
- Sarasota Middle
- High School
- Sarasota High
- Pets
- Allowed
- Max Pet Weight
- 101
- Pet Size
- Extra Large (101+ Lbs.)
- Flood Zone Code
- X
- Parcel ID
- 0068090028
- Legal Description
- LOT 4 BLK D VILLA ROSA UNIT 1
Mortgage Calculator
Listing courtesy of PREMIER SOTHEBYS INTL REALTY.
StellarMLS is the source of this information via Internet Data Exchange Program. All listing information is deemed reliable but not guaranteed and should be independently verified through personal inspection by appropriate professionals. Listings displayed on this website may be subject to prior sale or removal from sale. Availability of any listing should always be independently verified. Listing information is provided for consumer personal, non-commercial use, solely to identify potential properties for potential purchase. All other use is strictly prohibited and may violate relevant federal and state law. Data last updated on








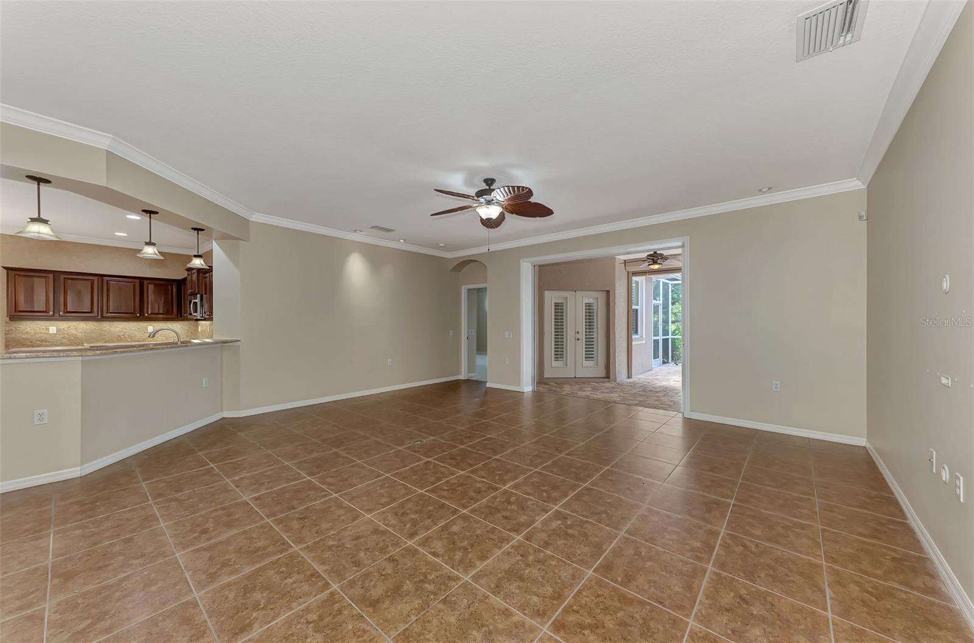

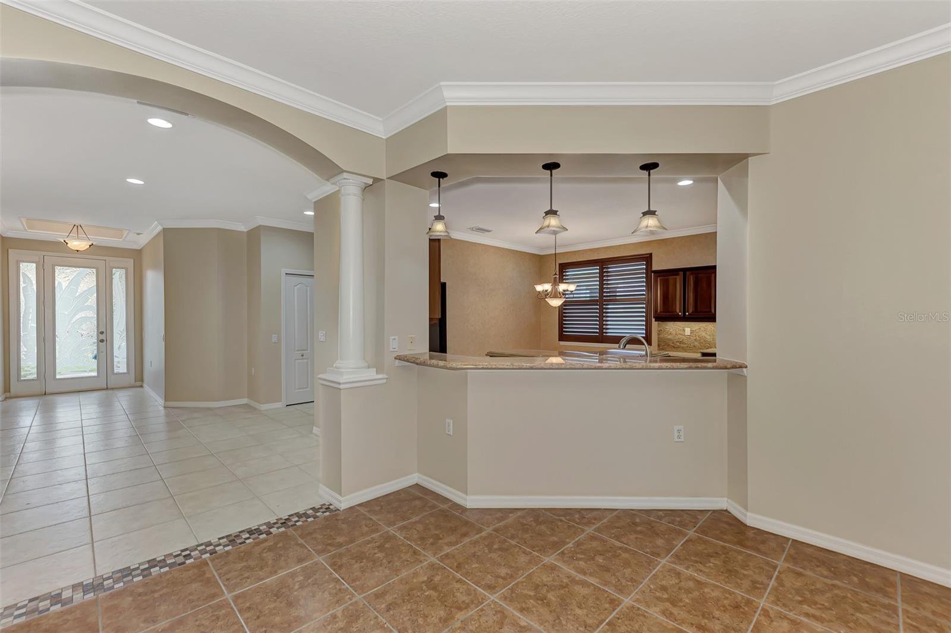





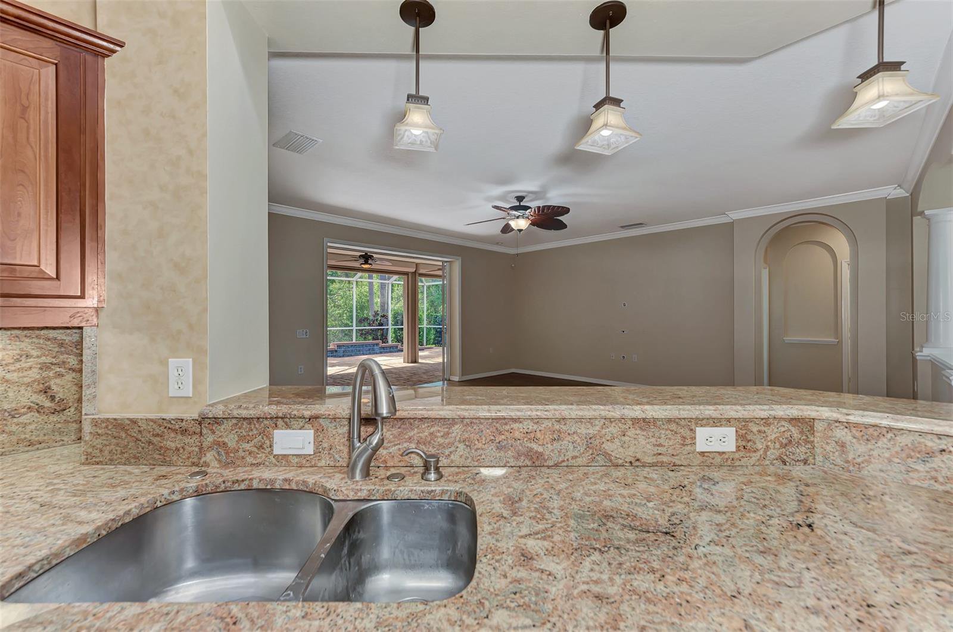



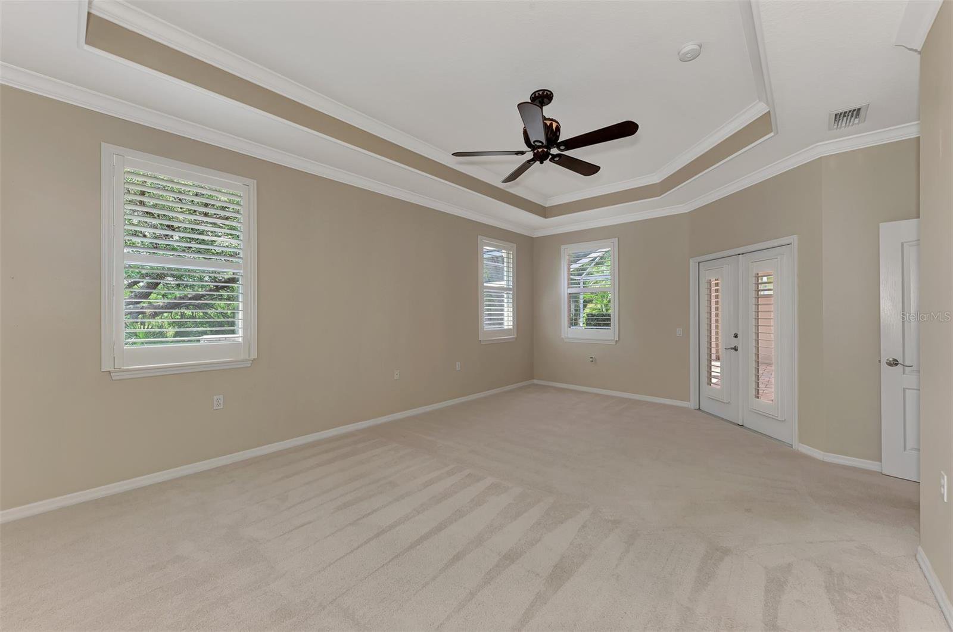



















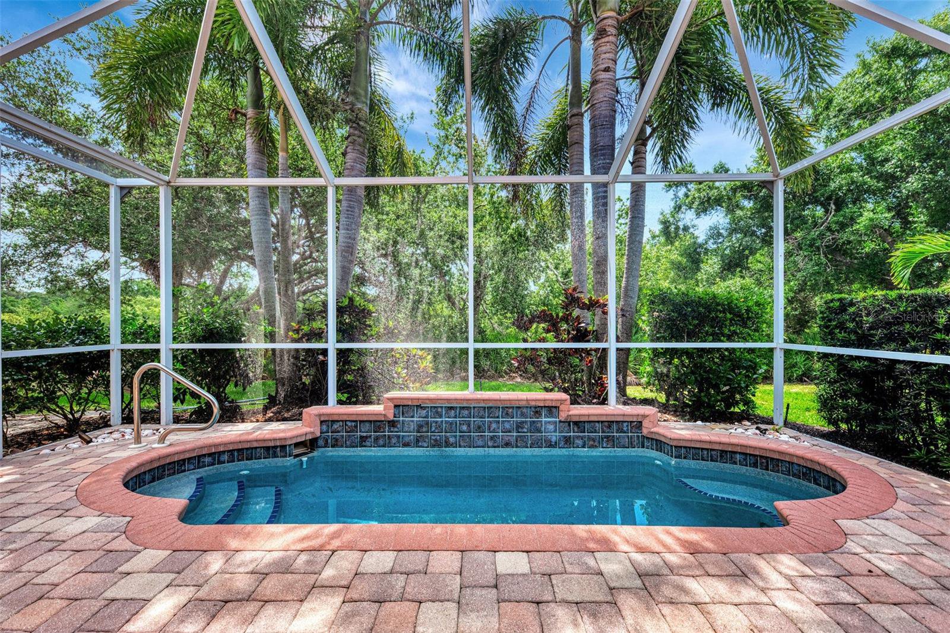
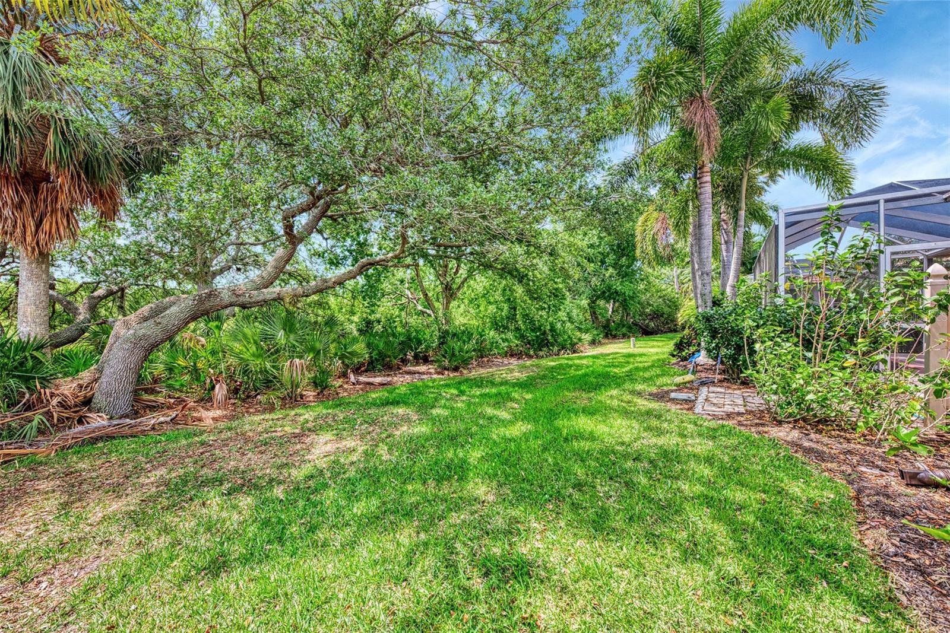







/t.realgeeks.media/thumbnail/iffTwL6VZWsbByS2wIJhS3IhCQg=/fit-in/300x0/u.realgeeks.media/livebythegulf/web_pages/l2l-banner_800x134.jpg)