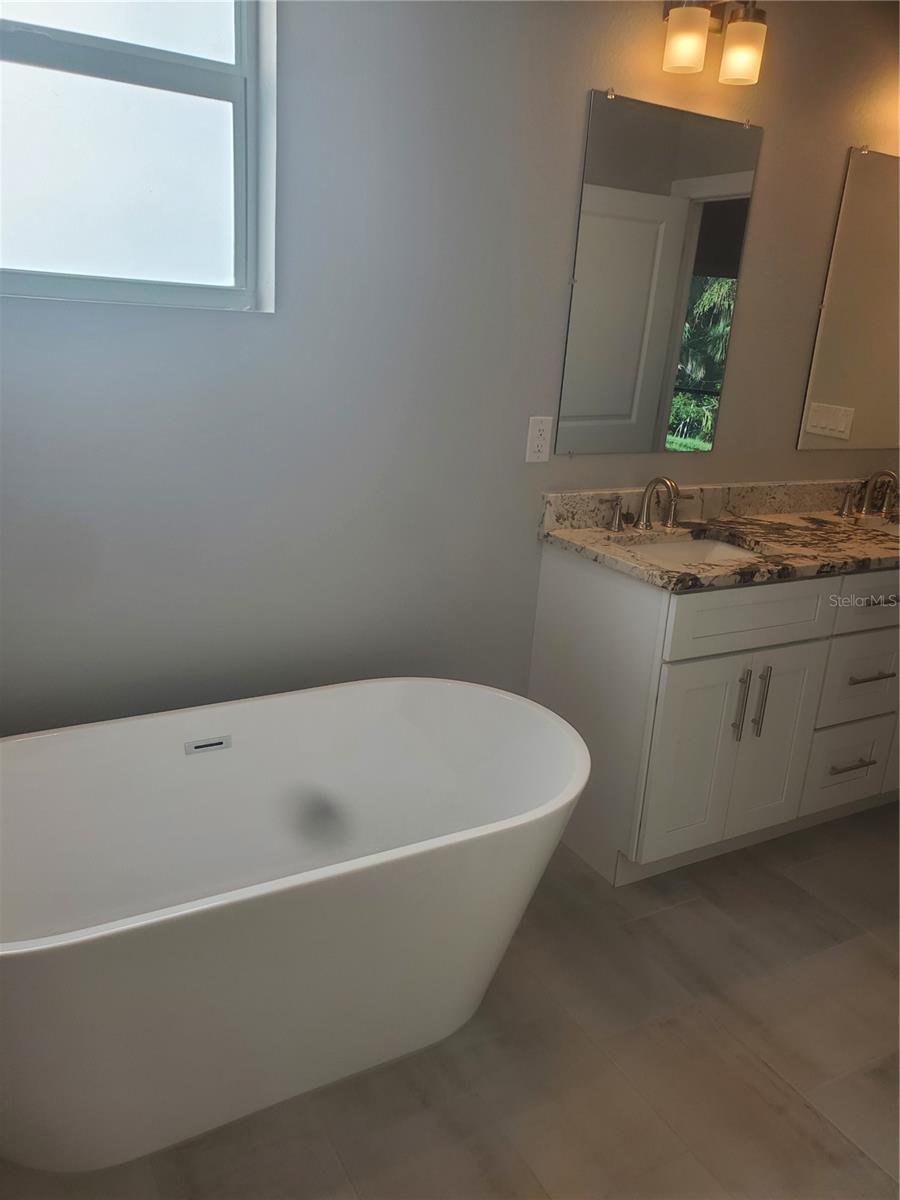13126 Marathon Boulevard, Port Charlotte, FL 33981
- $389,999
- 3
- BD
- 2
- BA
- 1,630
- SqFt
- List Price
- $389,999
- Status
- Active
- Days on Market
- 44
- MLS#
- A4604145
- Property Style
- Single Family
- New Construction
- Yes
- Year Built
- 2024
- Bedrooms
- 3
- Bathrooms
- 2
- Living Area
- 1,630
- Lot Size
- 14,221
- Acres
- 0.33
- Total Acreage
- 1/4 to less than 1/2
- Legal Subdivision Name
- Port Charlotte Sec 095
- Community Name
- Port Charlotte
- MLS Area Major
- Port Charlotte
Property Description
Pre-Construction. To be built. ***BRAND NEW HOME WITH STYLE AND COMFORT*OVERSIZED CORNER LOT*** House featuring 3 bedroom/2 bathroom, 2 car garage, spacious living room, dining room, over 9 foot ceilings throughout as well as coffered ceilings, vinyl flooring throughout and tiled bathrooms! Kitchen with granite counter tops, 36 inch kitchen cabinets, 10 foot kitchen isle with double sink. Stainless steel kitchen appliances! Primary bathroom hosts free standing tub as well as the walk-in shower, separate toilet room, double sink vanity. Hurricane impact windows and glass doors! 3D shingle roof! Open floor plan with covered lanai space! Short distance to the beaches, parks, shopping, restaurants and all necessities of life! No HOA! No CDD! No construction loan needed! Projected completion date: November 2024. Photos shown from the similar model from a different location therefore final finishes may vary!!!
Additional Information
- Taxes
- $539
- Minimum Lease
- No Minimum
- Community Features
- No Deed Restriction
- Property Description
- One Story
- Zoning
- RSF3.5
- Interior Layout
- Coffered Ceiling(s), High Ceilings, Kitchen/Family Room Combo, Open Floorplan, Solid Surface Counters, Stone Counters, Thermostat, Walk-In Closet(s)
- Interior Features
- Coffered Ceiling(s), High Ceilings, Kitchen/Family Room Combo, Open Floorplan, Solid Surface Counters, Stone Counters, Thermostat, Walk-In Closet(s)
- Floor
- Ceramic Tile, Vinyl
- Appliances
- Dishwasher, Microwave, Range, Refrigerator
- Utilities
- Cable Available, Electricity Connected, Public
- Heating
- Central
- Air Conditioning
- Central Air
- Exterior Construction
- Block, Stucco
- Exterior Features
- Lighting, Sliding Doors
- Roof
- Shingle
- Foundation
- Slab
- Pool
- No Pool
- Garage Carport
- 2 Car Garage
- Garage Spaces
- 2
- Garage Dimensions
- 20x22
- Elementary School
- Myakka River Elementary
- Middle School
- L.A. Ainger Middle
- High School
- Lemon Bay High
- Flood Zone Code
- X50, AE
- Parcel ID
- 412108302009
- Legal Description
- PCH 095 5150 0005 PORT CHARLOTTE SEC95 BLK5150 LT 5 726/1089 DC4345/1991-KD PR18-93-DD OSA4282/2045 4345/1993
Mortgage Calculator
Listing courtesy of TAMM REAL ESTATE.
StellarMLS is the source of this information via Internet Data Exchange Program. All listing information is deemed reliable but not guaranteed and should be independently verified through personal inspection by appropriate professionals. Listings displayed on this website may be subject to prior sale or removal from sale. Availability of any listing should always be independently verified. Listing information is provided for consumer personal, non-commercial use, solely to identify potential properties for potential purchase. All other use is strictly prohibited and may violate relevant federal and state law. Data last updated on









/t.realgeeks.media/thumbnail/iffTwL6VZWsbByS2wIJhS3IhCQg=/fit-in/300x0/u.realgeeks.media/livebythegulf/web_pages/l2l-banner_800x134.jpg)