1022 Se 5th Street, Cape Coral, FL 33990
- $609,900
- 3
- BD
- 3
- BA
- 2,178
- SqFt
- List Price
- $609,900
- Status
- Active
- Days on Market
- 49
- MLS#
- A4603633
- Property Style
- Single Family
- Architectural Style
- Ranch
- Year Built
- 1992
- Bedrooms
- 3
- Bathrooms
- 3
- Living Area
- 2,178
- Lot Size
- 10,019
- Acres
- 0.23
- Total Acreage
- 0 to less than 1/4
- Legal Subdivision Name
- Cape Coral
- MLS Area Major
- Cape Coral
Property Description
Gorgeous does not even begin to describe this Updated 3 bed, 2.5 bath, 2 car attached garage Pool home. Foyer, living room and Formal dining room has beautiful Wood ceilings. Lots of Crown molding, Recessed lighting, custom ceiling fans, Luxury Vinyl Plank flooring throughout except in kitchen, baths, and laundry rom have tile flooring, Hurricane Impact windows & dual front doors. House is pre-wired for Surround Sound on lanai. Fiber Optic internet (Good for when power goes out). Remote controlled shades & built-in entertainment center in Family room. 5 Sets of Sliding doors to pool area (sliders off Master bedroom, Living room, Kitchen & great room). The Island Kitchen includes Granite countertops, Solid Wood raised paneled cabinetry, pantry and stainless appliances & hood. Laundry room has custom LG Stainless Washer & dryer, laundry tub and additional shelving. Spacious master suite with dual walk in closets and master bathroom with dual sinks, Granite counters, soaking tub and separate shower with dual shower heads. Guest bath has been completely updated. Guest bedroom 2 has a built in murphy bed in place of the closet (closet can be turned back). Spacious screened lanai with pavers, Inground pool with Pebble Tec by Contemporary Pools, covered sitting area and full pool bath with walk-in shower. Rear fenced yard with concrete pad for Shed. Circular paver driveway, brick lined flower beds & Wifi smart Sprinkler system. Located in a Quiet neighborhood with only one way in and one way out. Neighbors look out for each other and have once a month dinners together at different restaurants. Central Cape location nearby Cape Coral hospital, schools, shopping, dining and more!
Additional Information
- Taxes
- $5274
- Minimum Lease
- No Minimum
- Community Features
- No Deed Restriction
- Property Description
- One Story
- Zoning
- R1-D
- Interior Layout
- Built-in Features, Ceiling Fans(s), Crown Molding, Solid Wood Cabinets, Split Bedroom, Thermostat, Vaulted Ceiling(s), Walk-In Closet(s), Window Treatments
- Interior Features
- Built-in Features, Ceiling Fans(s), Crown Molding, Solid Wood Cabinets, Split Bedroom, Thermostat, Vaulted Ceiling(s), Walk-In Closet(s), Window Treatments
- Floor
- Carpet, Luxury Vinyl, Tile
- Appliances
- Cooktop, Dishwasher, Dryer, Microwave, Range, Range Hood, Refrigerator, Washer
- Utilities
- Cable Available, Electricity Available, Phone Available, Public
- Heating
- Central, Electric
- Air Conditioning
- Central Air
- Exterior Construction
- Block, Concrete
- Exterior Features
- Irrigation System
- Roof
- Shingle
- Foundation
- Slab
- Pool
- Private
- Pool Type
- In Ground, Screen Enclosure
- Garage Carport
- 2 Car Garage
- Garage Spaces
- 2
- Garage Features
- Circular Driveway
- Fences
- Fenced
- Pets
- Allowed
- Flood Zone Code
- X
- Parcel ID
- 18-44-24-C4-01434.0110
- Legal Description
- CAPE CORAL UNIT 16 BLK.1434 PB 13 PG 81 LOTS 11 + 12
Mortgage Calculator
Listing courtesy of STARLINK REALTY.
StellarMLS is the source of this information via Internet Data Exchange Program. All listing information is deemed reliable but not guaranteed and should be independently verified through personal inspection by appropriate professionals. Listings displayed on this website may be subject to prior sale or removal from sale. Availability of any listing should always be independently verified. Listing information is provided for consumer personal, non-commercial use, solely to identify potential properties for potential purchase. All other use is strictly prohibited and may violate relevant federal and state law. Data last updated on
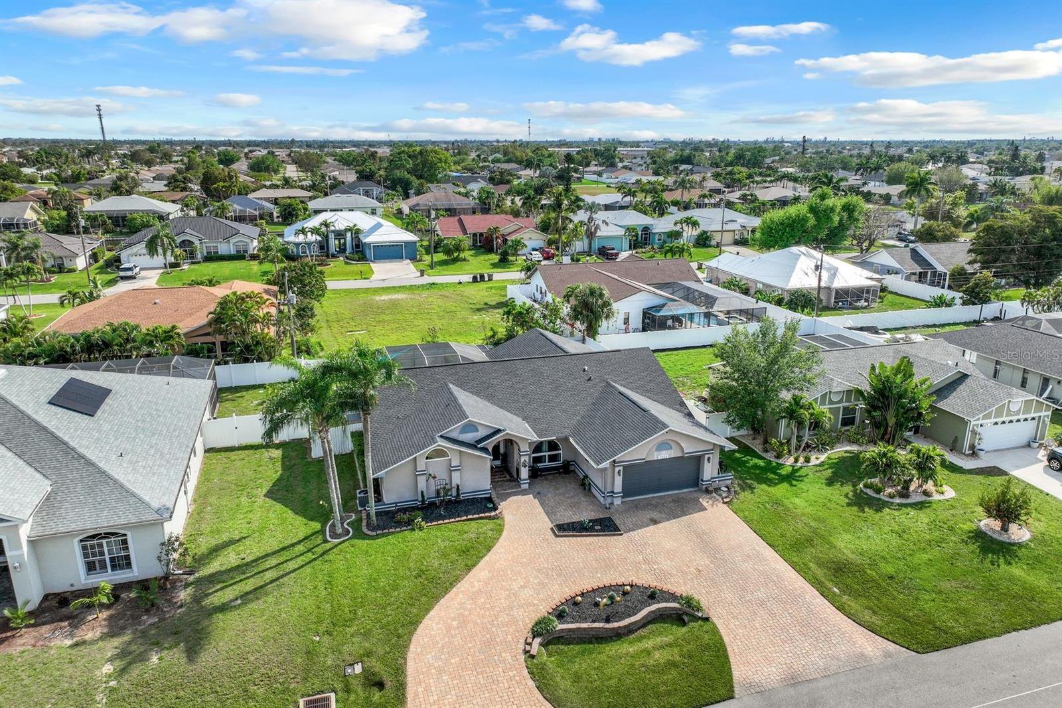
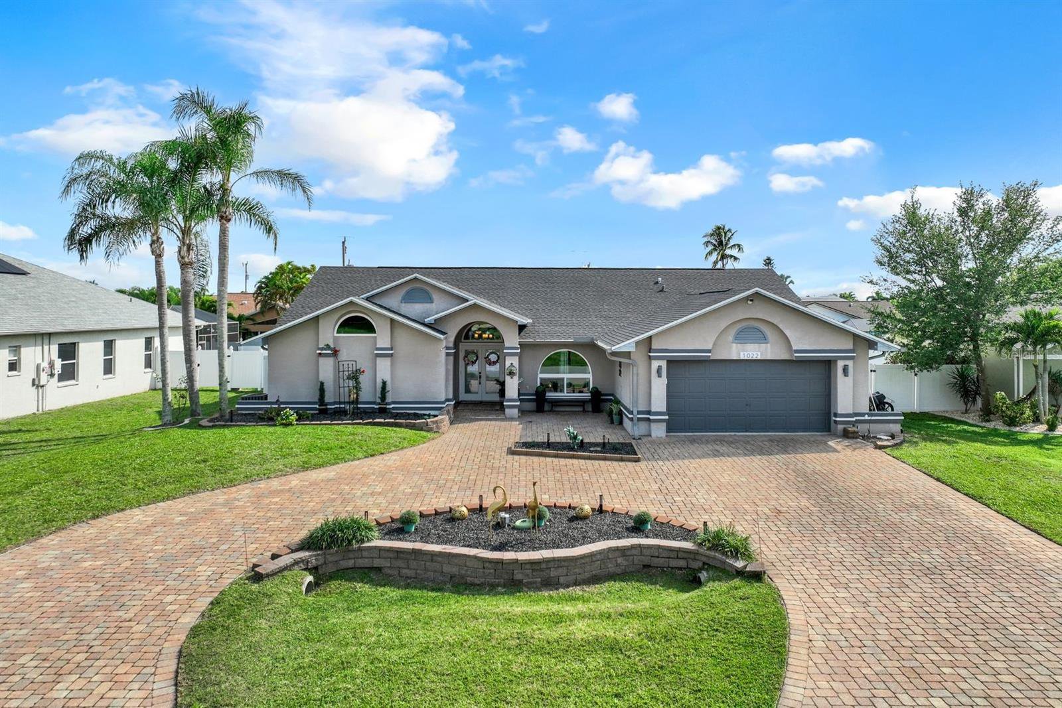































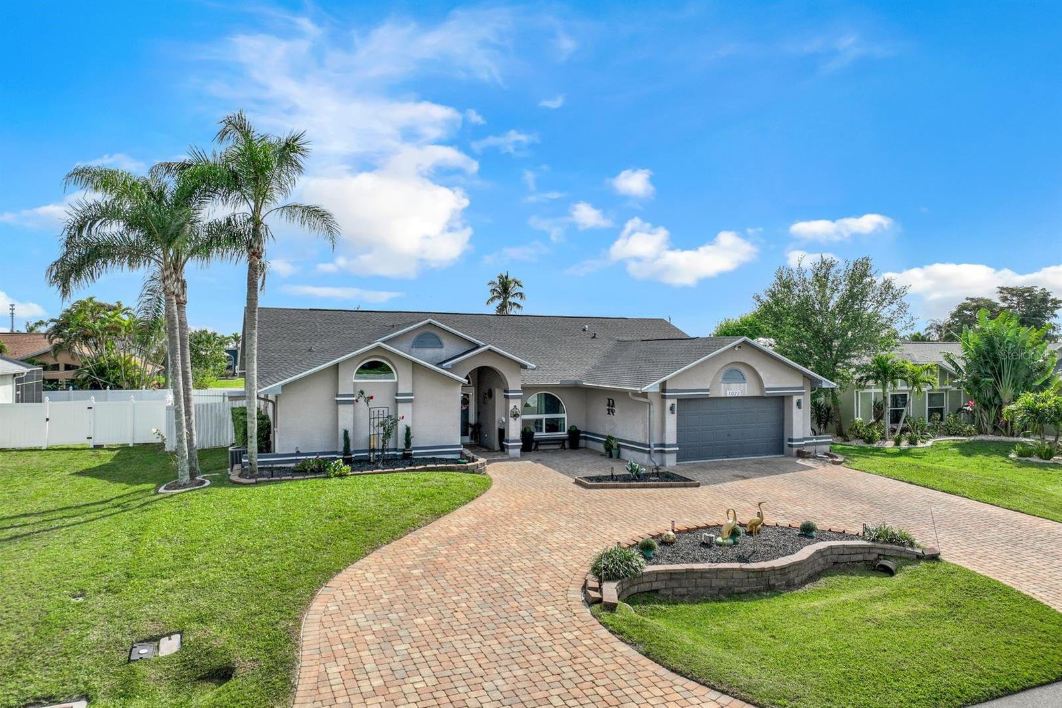






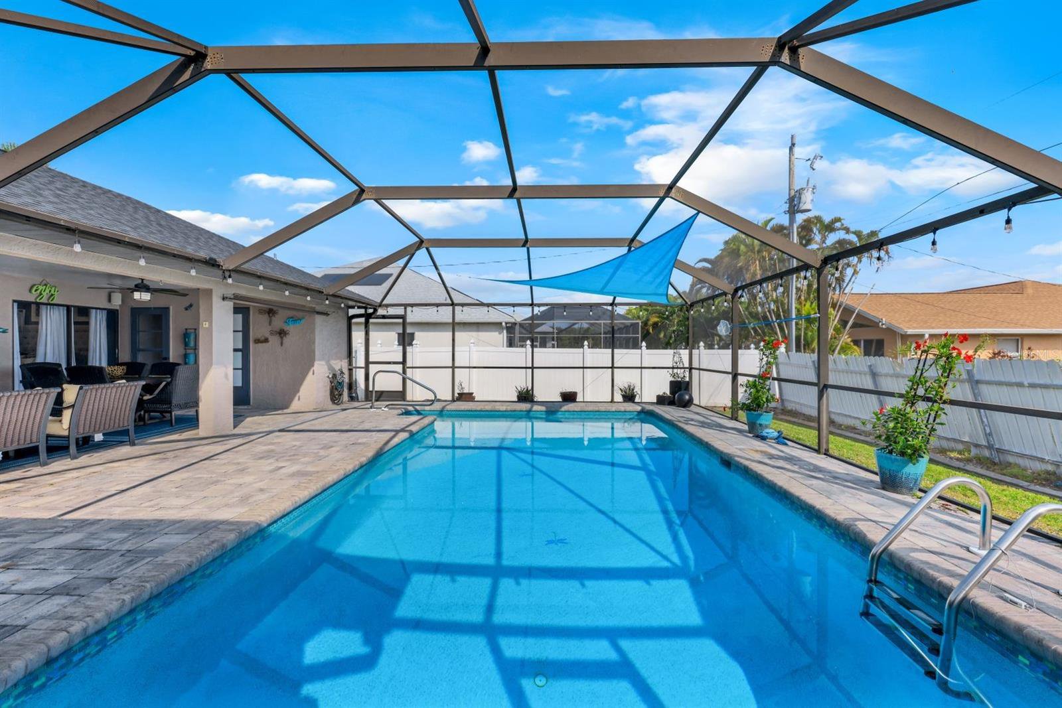
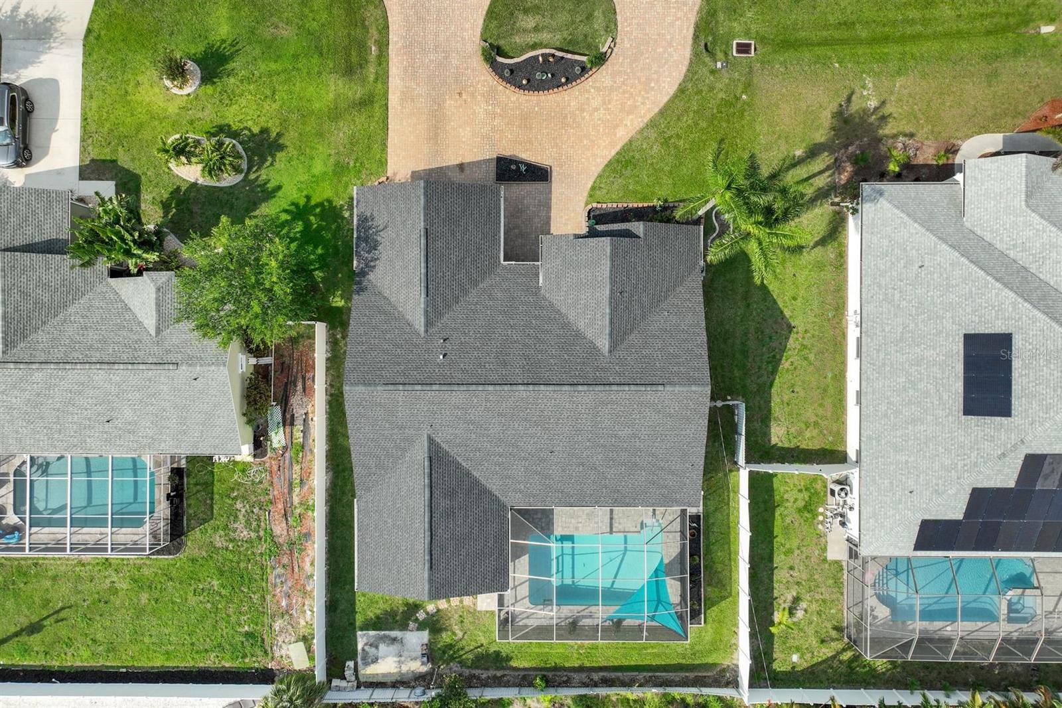
/t.realgeeks.media/thumbnail/iffTwL6VZWsbByS2wIJhS3IhCQg=/fit-in/300x0/u.realgeeks.media/livebythegulf/web_pages/l2l-banner_800x134.jpg)