121 Holly Avenue, Sarasota, FL 34243
- $1,650,000
- 3
- BD
- 3
- BA
- 1,883
- SqFt
- List Price
- $1,650,000
- Status
- Active
- Days on Market
- 44
- Price Change
- ▼ $75,000 1712976277
- MLS#
- A4603351
- Property Style
- Single Family
- Architectural Style
- Florida, Ranch
- Year Built
- 1970
- Bedrooms
- 3
- Bathrooms
- 3
- Living Area
- 1,883
- Lot Size
- 18,861
- Acres
- 0.43
- Total Acreage
- 1/4 to less than 1/2
- Legal Subdivision Name
- North Isles
- Community Name
- North Isles
- MLS Area Major
- Sarasota
Property Description
The ultimate boater’s paradise! Enjoy protected sailboat water on this wide canal and 5 minutes to Sarasota Bay with no bridges and direct access to the Gulf of Mexico. This home was meticulously updated in 2018/2019. Energy efficient with solar power, impact rated windows and well water irrigation for the lawn. The professionally landscaped yard with lighting along with the spacious circular paver driveway, create great curb appeal. The pavers continue to the large screened front porch that welcomes you into the home. Step inside to impressive details throughout, including travertine flooring, crown molding, plantation shutters/remote-control shades, built-in features, and the convenience of central vac. The chef’s kitchen features high end stainless appliances including a dedicated pebble ice maker, striking leathered granite countertops, and rich wood cabinetry with pull outs. Adjacent to the kitchen is a large laundry/butler’s pantry, ensuring ample storage and convenience. The primary bedroom has French doors that open to the pool, his & hers walk-in closets and en-suite bath with additional storage and WC. The living room has double sliders that lead you to the screen enclosed pool area. Outdoors, escape to a true haven for relaxation and recreation. The patio beckons with a fully equipped outdoor kitchen, large paver deck and heated salt-water pool/spa with pebble-tec surface. There is a storage shed with electric and a screened garden to cultivate your own farm-to-table delights. Vinyl fencing provides privacy along with paver paths that wind through the spacious backyard. The composite dock has water, power port and offers two covered lifts 8,000lb and 13,000lb for the boating enthusiast. Drop your kayaks in the water and paddle amongst the visiting manatees that love this protected cove. Stroll to the nearby Tarpon Bay Grill & Tiki Bar for dining and entertainment. This home is nestled in a coveted West of Trail location and boasts a Sarasota address within Manatee County. Membership in the voluntary neighborhood association is $30 annually and allows members access to the charming historic Sara Bay Country Club for culinary privileges. Ideal central location, minutes to downtown Sarasota's vibrant cultural scene, Ringling Museum, shopping, restaurants, and a choice of gulf beaches. IMG Academy, USF, New College and Ringling College of Art are all nearby as well as the convenience of SRQ airport, only 5 minutes away. Waterfront living at its best!
Additional Information
- Taxes
- $13427
- Minimum Lease
- No Minimum
- HOA Payment Schedule
- Annually
- Location
- FloodZone, In County, Irregular Lot, Landscaped, Near Marina, Oversized Lot
- Community Features
- Sidewalks, Special Community Restrictions, No Deed Restriction
- Property Description
- One Story
- Zoning
- RSF3/WR/
- Interior Layout
- Built-in Features, Ceiling Fans(s), Central Vaccum, Crown Molding, Kitchen/Family Room Combo, Living Room/Dining Room Combo, Open Floorplan, Primary Bedroom Main Floor, Solid Wood Cabinets, Split Bedroom, Stone Counters, Walk-In Closet(s), Window Treatments
- Interior Features
- Built-in Features, Ceiling Fans(s), Central Vaccum, Crown Molding, Kitchen/Family Room Combo, Living Room/Dining Room Combo, Open Floorplan, Primary Bedroom Main Floor, Solid Wood Cabinets, Split Bedroom, Stone Counters, Walk-In Closet(s), Window Treatments
- Floor
- Carpet, Travertine
- Appliances
- Dishwasher, Disposal, Dryer, Electric Water Heater, Ice Maker, Microwave, Range, Refrigerator, Washer
- Utilities
- BB/HS Internet Available, Cable Connected, Public, Solar, Sprinkler Well
- Heating
- Central, Electric
- Air Conditioning
- Central Air
- Exterior Construction
- Block, Stucco
- Exterior Features
- French Doors, Garden, Irrigation System, Lighting, Outdoor Kitchen, Private Mailbox, Rain Gutters, Sliding Doors
- Roof
- Shingle
- Foundation
- Slab
- Pool
- Private
- Pool Type
- Gunite, Heated, In Ground, Salt Water, Solar Heat
- Garage Carport
- 2 Car Garage
- Garage Spaces
- 2
- Garage Features
- Circular Driveway, Driveway, Garage Door Opener, Oversized
- Garage Dimensions
- 24x32
- Elementary School
- Florine J. Abel Elementary
- Middle School
- Electa Arcotte Lee Magnet
- High School
- Bayshore High
- Fences
- Vinyl
- Water Name
- Bowlees Creek
- Water Extras
- Bridges - No Fixed Bridges, Sailboat Water, Seawall - Concrete
- Water View
- Canal
- Water Access
- Bay/Harbor, Canal - Saltwater, Gulf/Ocean
- Water Frontage
- Canal - Saltwater
- Pets
- Allowed
- Flood Zone Code
- AE
- Parcel ID
- 6697900006
- Legal Description
- LOT 9, RIP RTS NORTH ISLES; SUBJ TO PERPETUAL AIR SPACE EASEMENT TO RUN WITH TITLE TO PROPERTY (1868/5819) PI#66979.0000/6
Mortgage Calculator
Listing courtesy of MICHAEL SAUNDERS & COMPANY.
StellarMLS is the source of this information via Internet Data Exchange Program. All listing information is deemed reliable but not guaranteed and should be independently verified through personal inspection by appropriate professionals. Listings displayed on this website may be subject to prior sale or removal from sale. Availability of any listing should always be independently verified. Listing information is provided for consumer personal, non-commercial use, solely to identify potential properties for potential purchase. All other use is strictly prohibited and may violate relevant federal and state law. Data last updated on
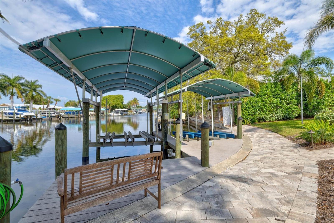
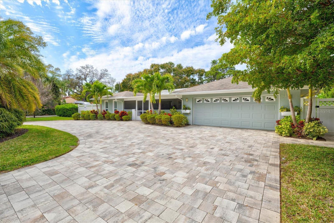
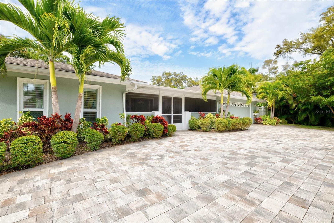
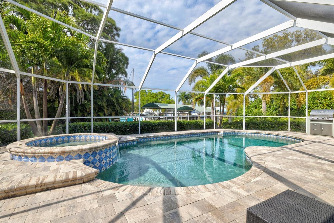
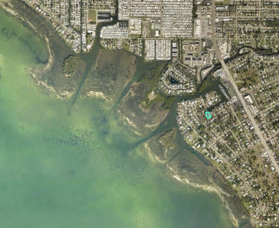
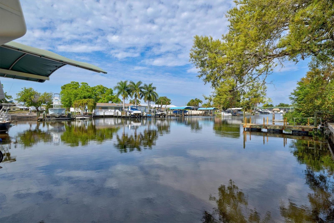
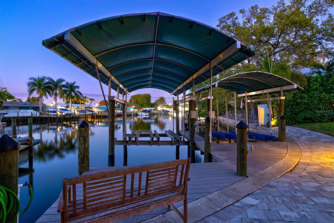
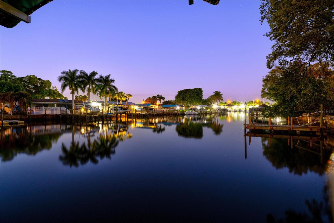

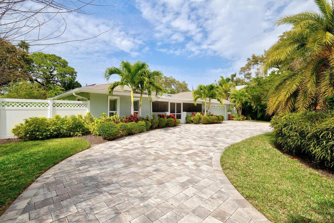
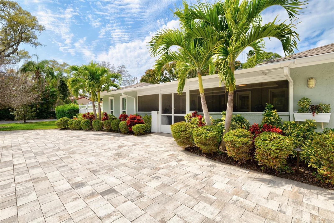
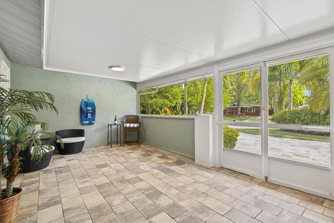
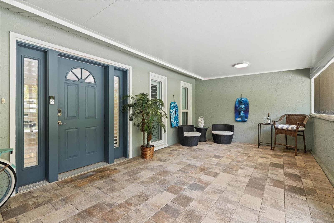
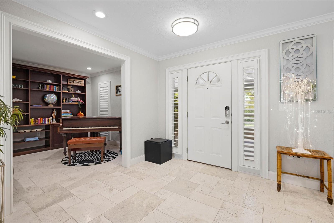
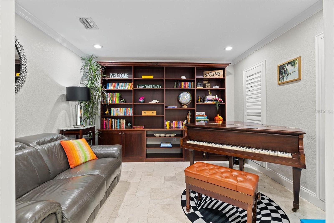
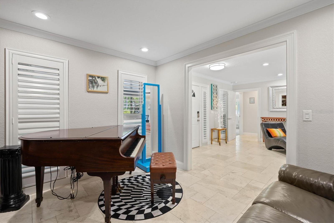
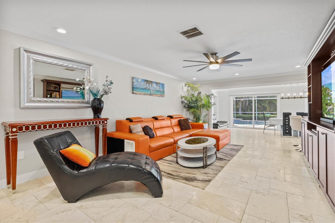
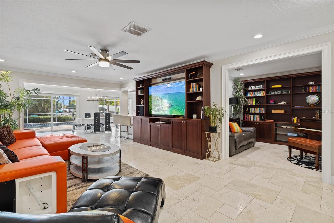
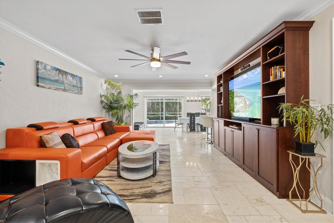
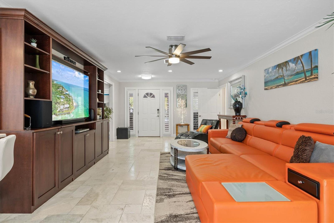
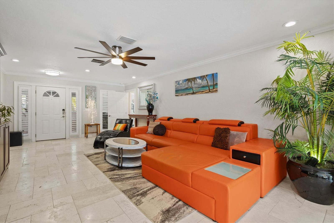
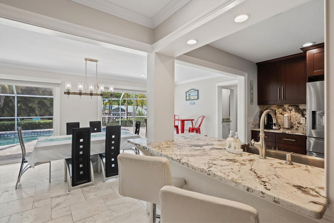
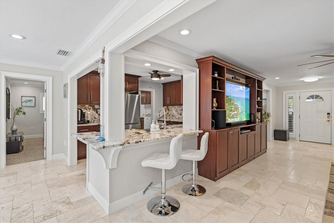
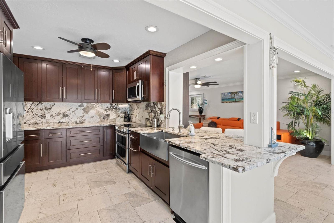
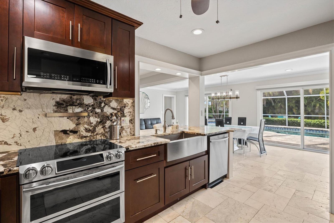
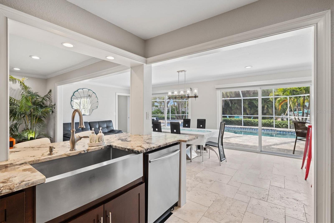

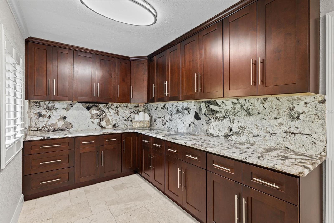
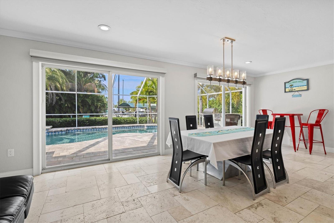
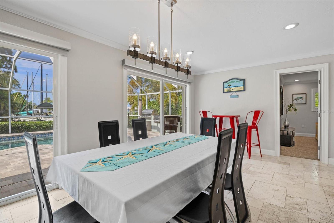
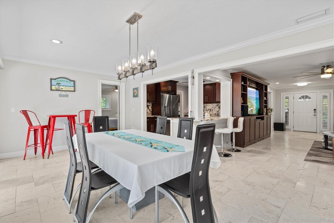
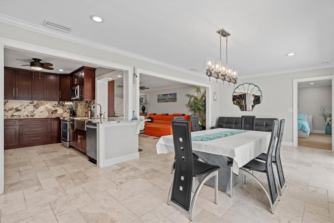
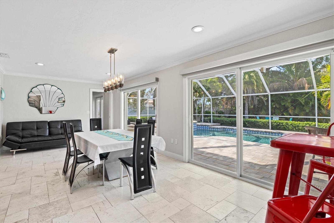
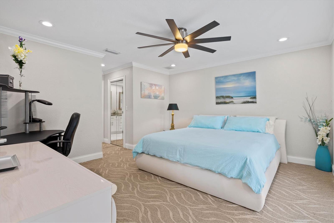
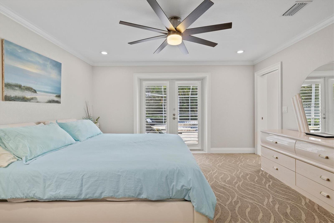
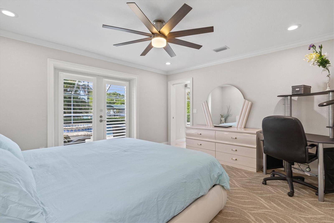
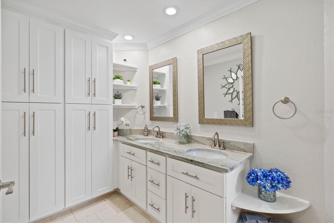
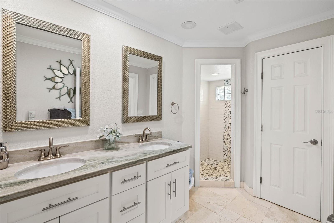

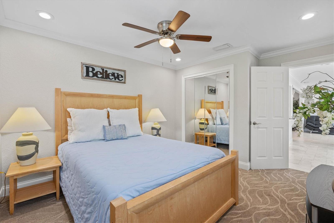
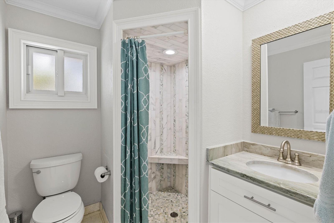
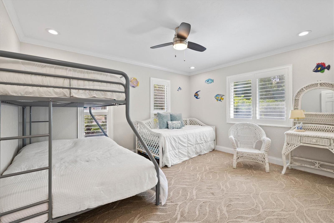
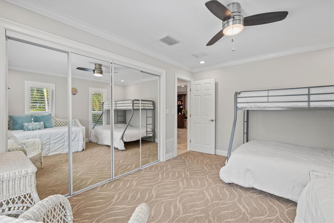
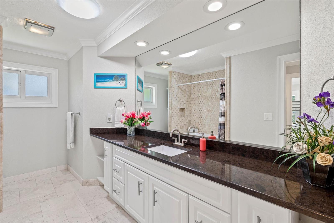
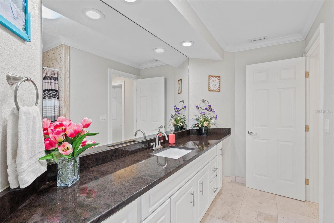
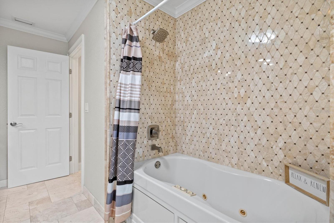
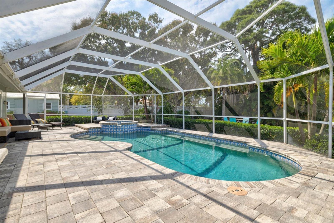
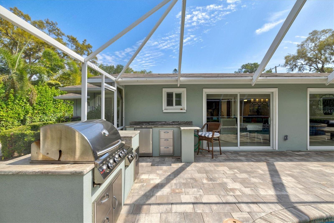
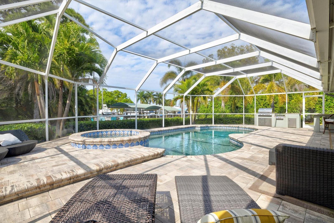
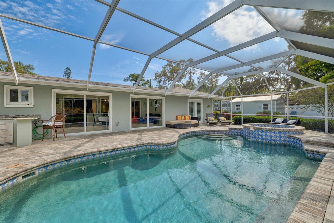
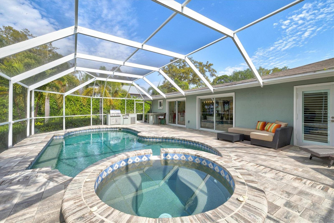

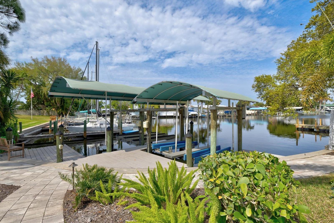
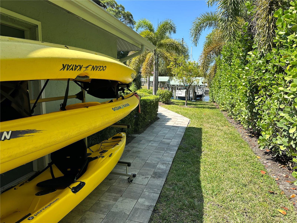
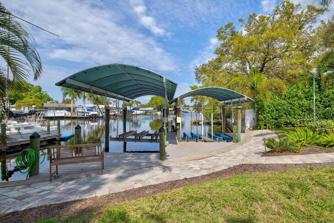
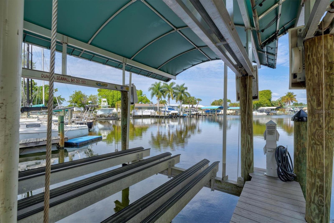
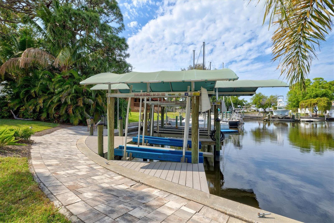
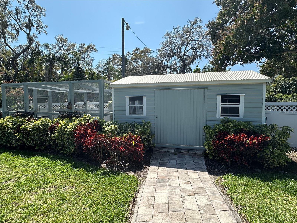

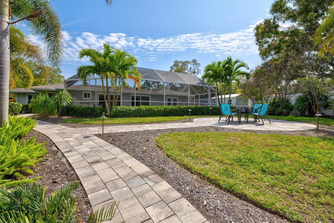
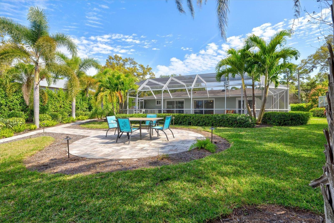
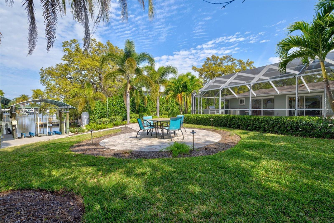
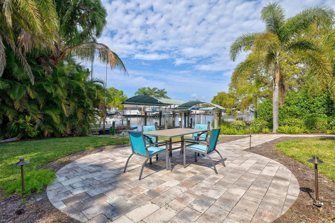
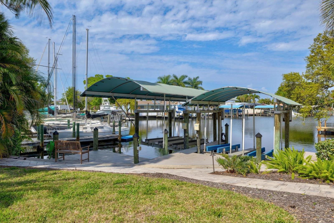
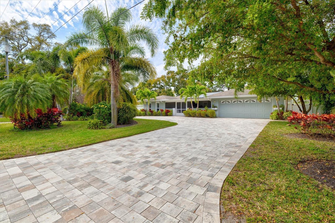
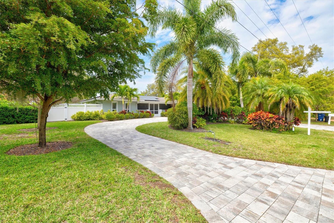
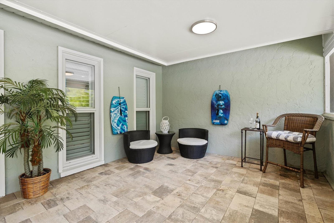
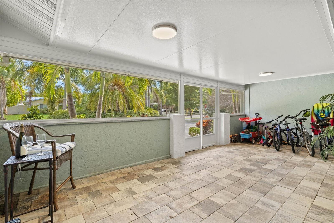
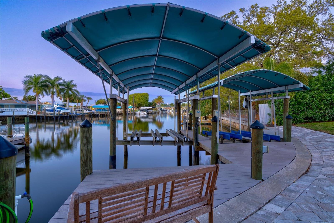
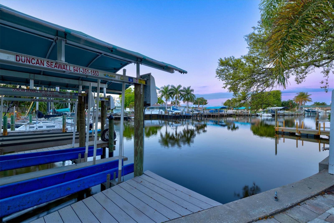
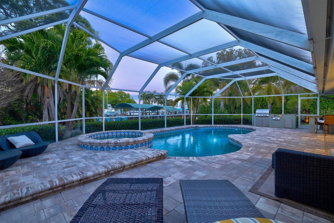
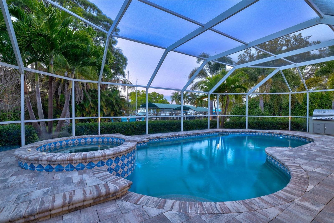
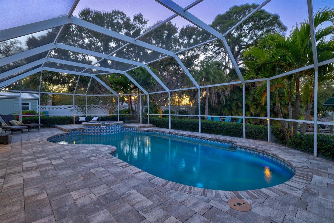
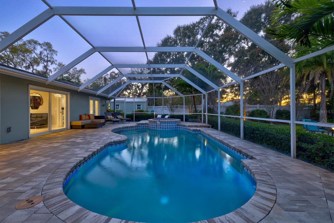
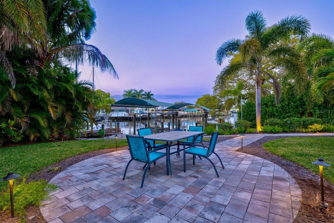
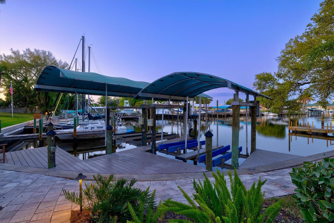
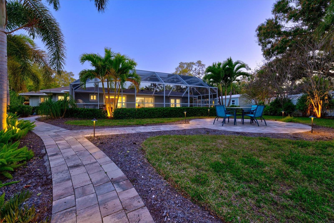
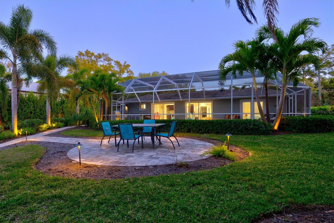
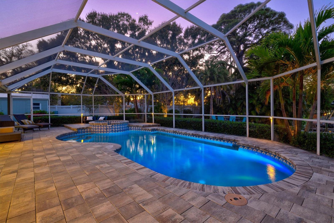
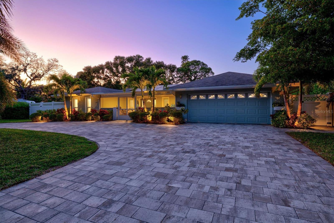
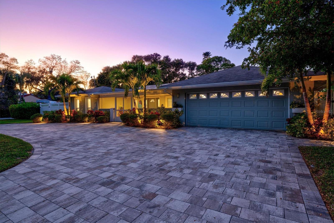
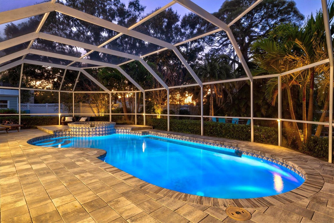
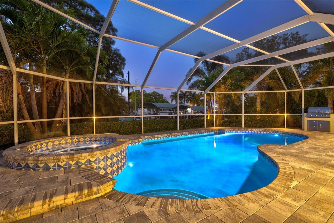
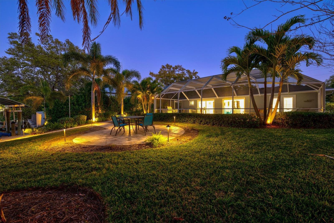
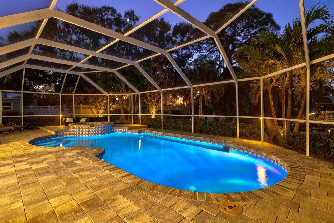
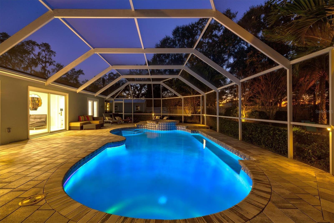
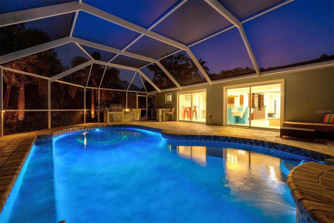
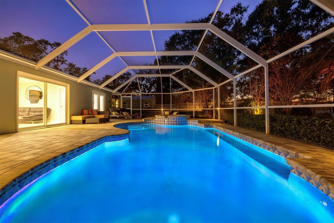
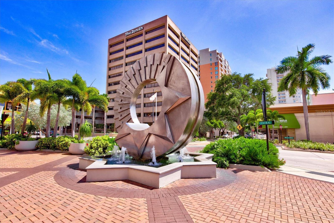
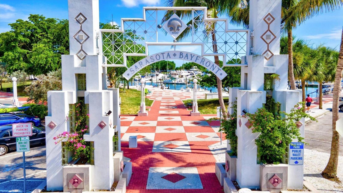


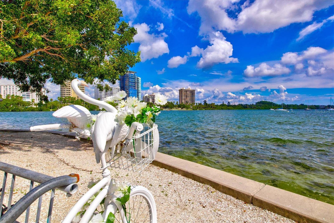
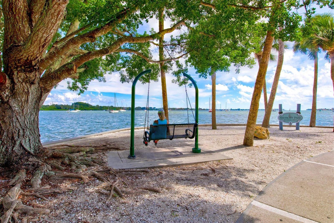
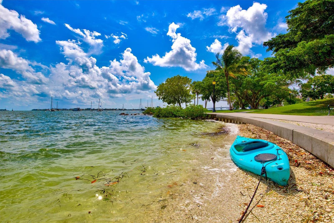
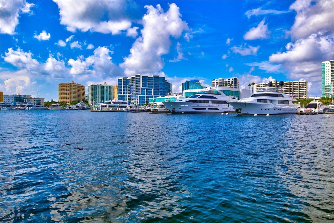
/t.realgeeks.media/thumbnail/iffTwL6VZWsbByS2wIJhS3IhCQg=/fit-in/300x0/u.realgeeks.media/livebythegulf/web_pages/l2l-banner_800x134.jpg)