17425 Silverspur Drive, Punta Gorda, FL 33982
- $499,000
- 4
- BD
- 2
- BA
- 2,144
- SqFt
- List Price
- $499,000
- Status
- Active
- Days on Market
- 40
- MLS#
- A4603255
- Property Style
- Single Family
- Year Built
- 2019
- Bedrooms
- 4
- Bathrooms
- 2
- Living Area
- 2,144
- Lot Size
- 7,233
- Acres
- 0.17
- Total Acreage
- 0 to less than 1/4
- Legal Subdivision Name
- Babcock Ranch Community Ph 1b2
- Community Name
- Babcock Ranch
- MLS Area Major
- Punta Gorda
Property Description
Looking for a modern and luxurious home that feels like a small town? Look no further than Babcock Ranch. This stunning 4-bedroom, 2-bathroom Oasis model by Pulte features a beautiful kitchen with upgraded Sinclair cabinetry, backsplash, quartz countertops, an oversized island, and tile flooring throughout the home. The sliding glass doors lead to a large, extended screened-in lanai, making it perfect for entertaining. The laundry room has plenty of storage, upgraded cabinetry, a wash tub, and a Samsung front-load washer and dryer. There's also an office nook next to the garage. The large Owner's Suite has a beautifully appointed bath, a walk-in shower, and a huge closet. The house has many accent walls that add to its beauty. Babcock Ranch has many amenities, including multiple trails, lakes for canoeing and kayaking, a large park with tennis and pickleball courts, a basketball court, a bocce court, a playground, and 2 community clubhouses with resort-style pools. The community also hosts festivals, farmer's markets, and other social events. The home is conveniently located near Founder's Square, which offers even more amenities. Your dues include 1 Gig internet service and lawn maintenance, making it an even better value.
Additional Information
- Taxes
- $5508
- Taxes
- $2,502
- Minimum Lease
- 3 Months
- HOA Fee
- $783
- HOA Payment Schedule
- Quarterly
- Maintenance Includes
- Cable TV, Maintenance Grounds, Management, Pest Control, Recreational Facilities, Security, Sewer, Trash, Water
- Community Features
- Clubhouse, Dog Park, Golf Carts OK, Park, Playground, Pool, Restaurant, Sidewalks, Tennis Courts, No Deed Restriction
- Property Description
- One Story
- Zoning
- BOZD
- Interior Layout
- Ceiling Fans(s), Primary Bedroom Main Floor, Thermostat, Walk-In Closet(s)
- Interior Features
- Ceiling Fans(s), Primary Bedroom Main Floor, Thermostat, Walk-In Closet(s)
- Floor
- Tile
- Appliances
- Dishwasher, Dryer, Microwave, Range, Range Hood, Refrigerator, Washer
- Utilities
- Electricity Available, Fiber Optics, Natural Gas Connected, Street Lights, Underground Utilities, Water Connected
- Heating
- Natural Gas
- Air Conditioning
- Central Air
- Exterior Construction
- Stucco
- Exterior Features
- Hurricane Shutters, Irrigation System, Rain Gutters, Sidewalk, Sliding Doors
- Roof
- Shingle
- Foundation
- Slab
- Pool
- Community
- Garage Carport
- 2 Car Garage
- Garage Spaces
- 2
- Garage Features
- Driveway, Garage Door Opener, Ground Level, Off Street
- Garage Dimensions
- 18X19
- Pets
- Not allowed
- Flood Zone Code
- X
- Parcel ID
- 422632210008
- Legal Description
- BCR 1B2 0000 0696 BABCOCK RANCH PHASE 1B2 LT 696 4389/1923 4439/577
Mortgage Calculator
Listing courtesy of RE/MAX DESTINATION REALTY.
StellarMLS is the source of this information via Internet Data Exchange Program. All listing information is deemed reliable but not guaranteed and should be independently verified through personal inspection by appropriate professionals. Listings displayed on this website may be subject to prior sale or removal from sale. Availability of any listing should always be independently verified. Listing information is provided for consumer personal, non-commercial use, solely to identify potential properties for potential purchase. All other use is strictly prohibited and may violate relevant federal and state law. Data last updated on

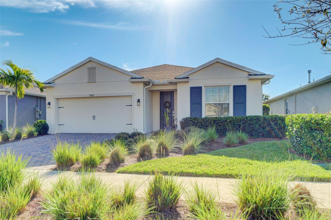



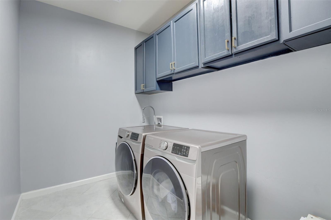
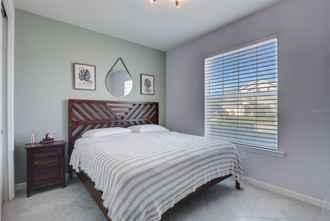




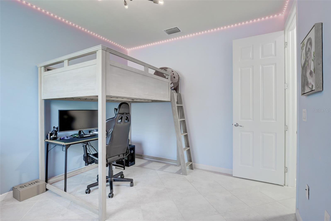
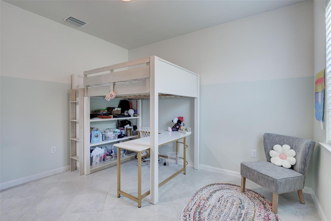
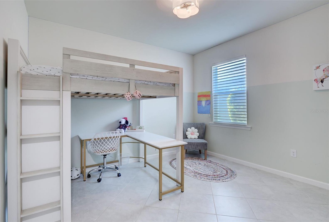





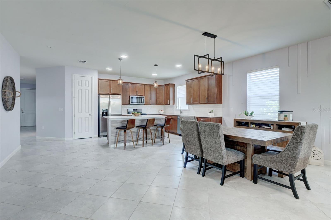

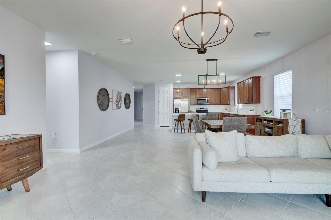
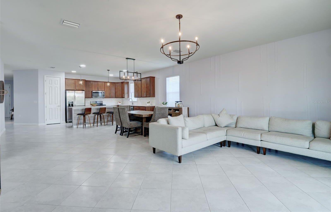
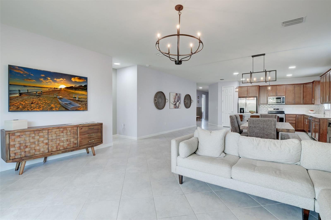
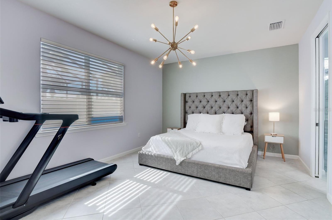
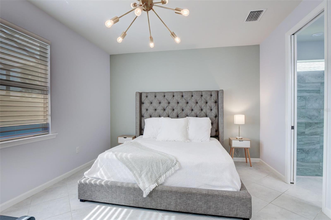



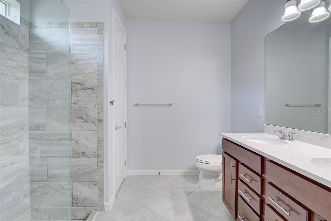

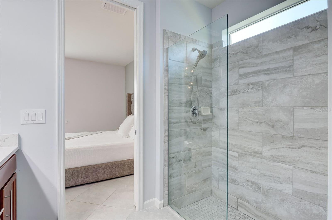

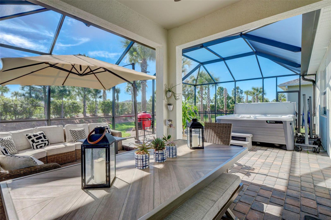
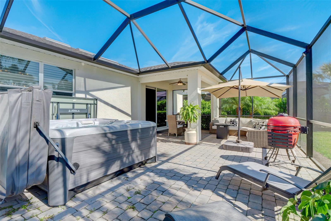
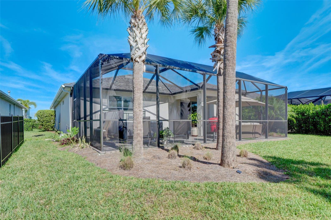


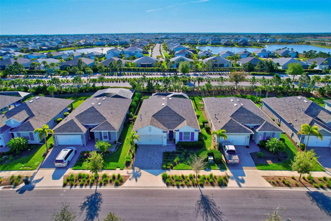
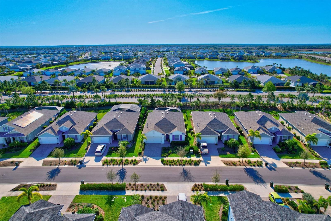


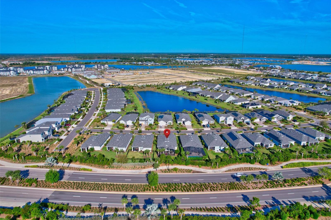



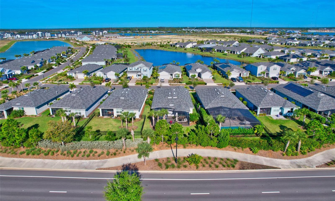
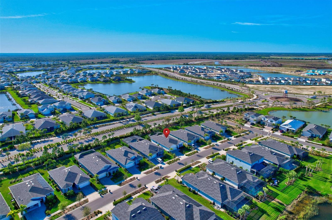
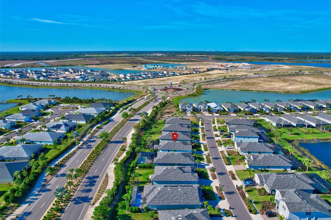
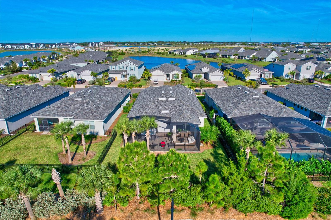
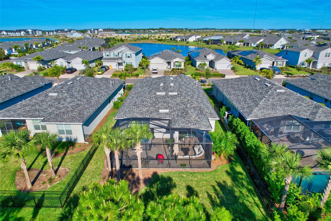
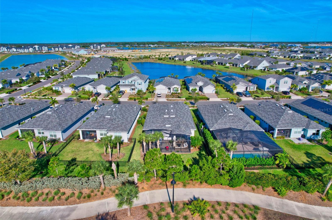
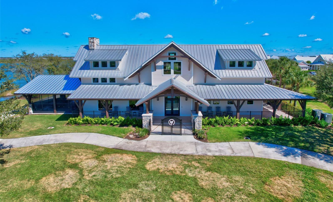
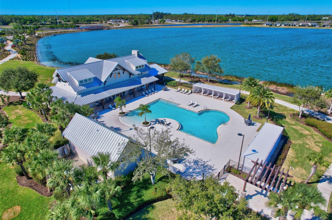
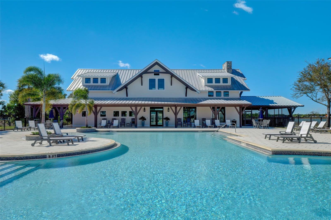

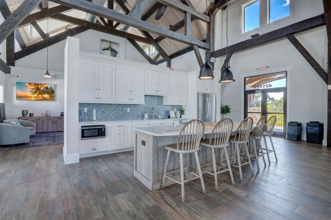
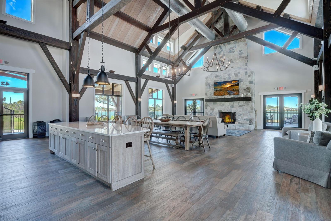
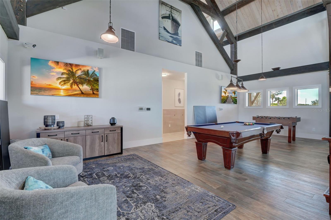


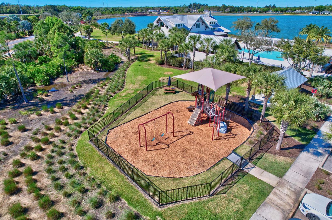
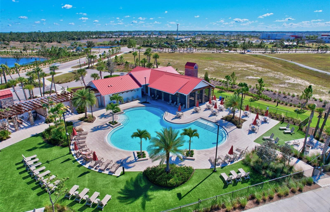


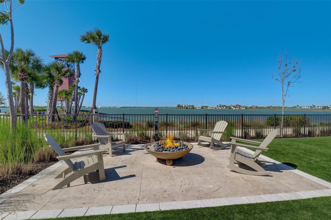

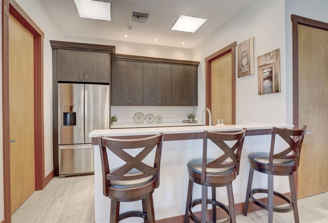
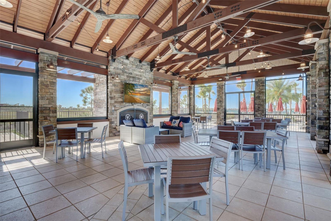

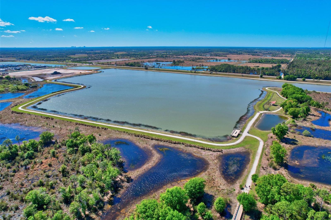
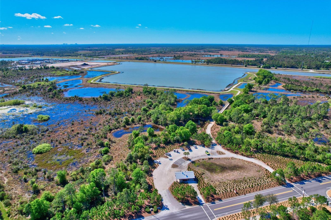
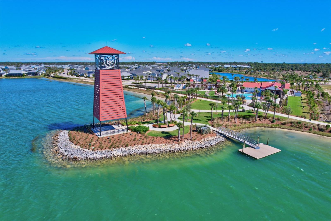




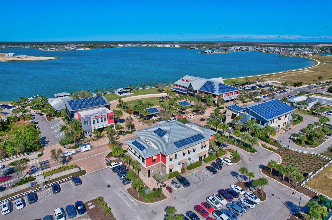
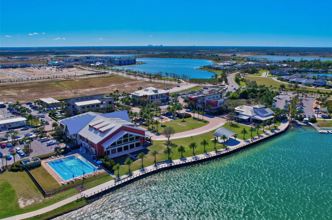
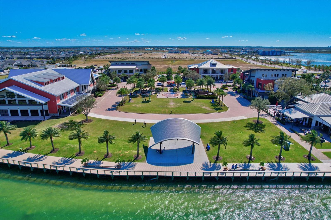


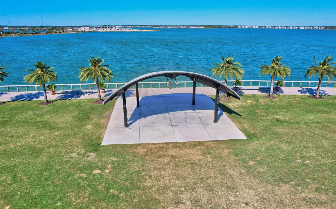



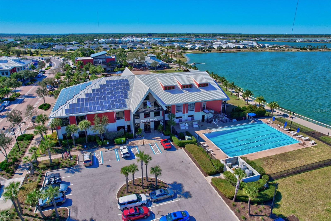

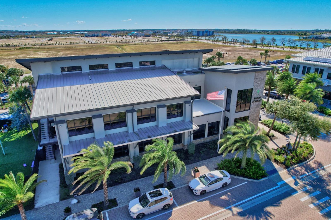


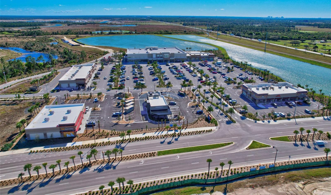

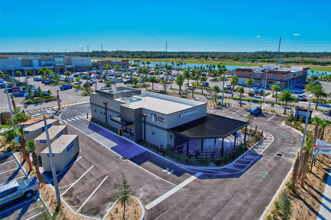
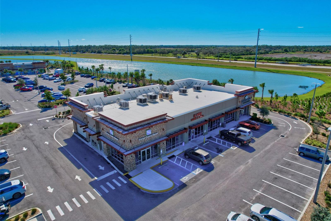



/t.realgeeks.media/thumbnail/iffTwL6VZWsbByS2wIJhS3IhCQg=/fit-in/300x0/u.realgeeks.media/livebythegulf/web_pages/l2l-banner_800x134.jpg)