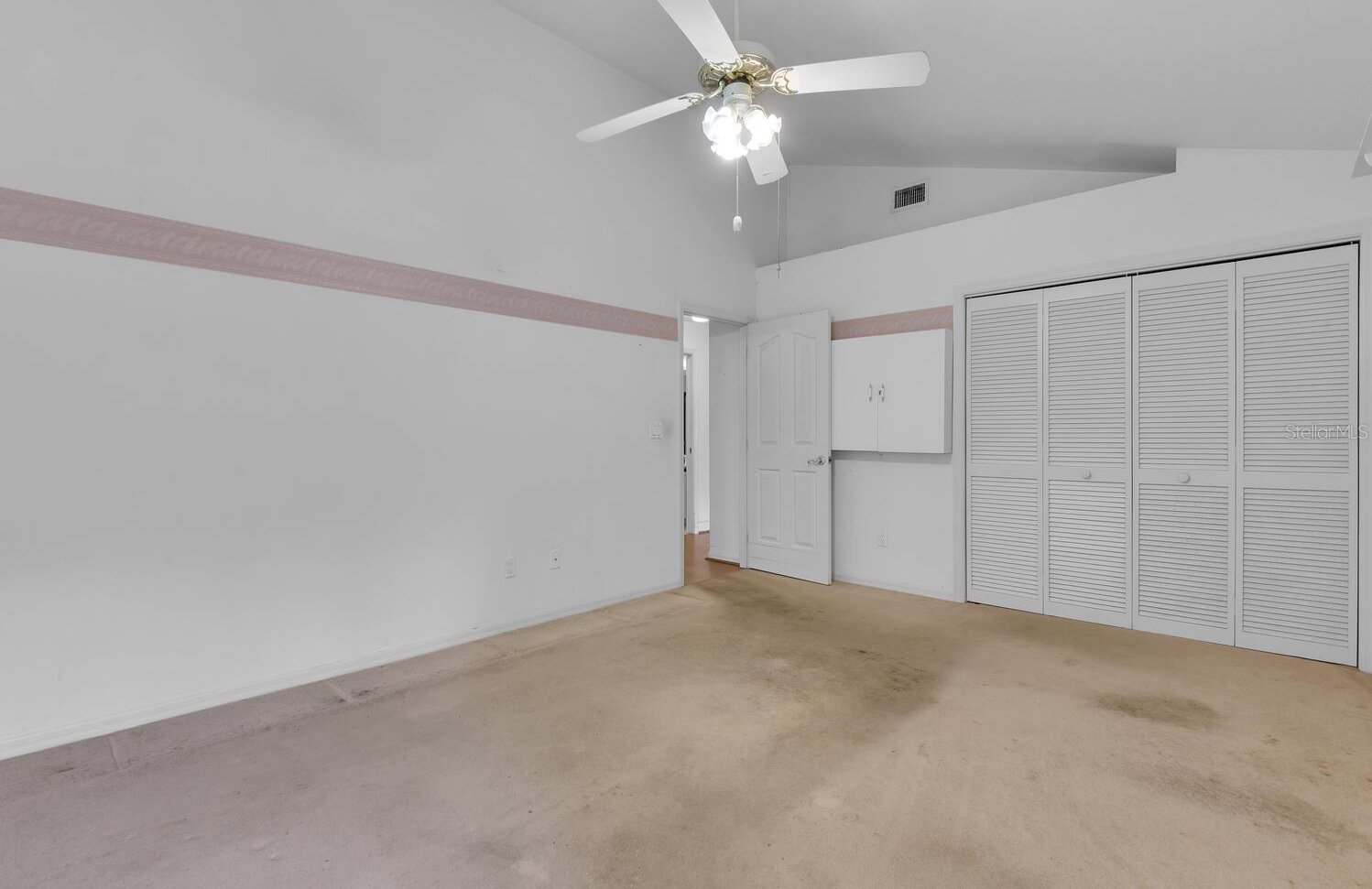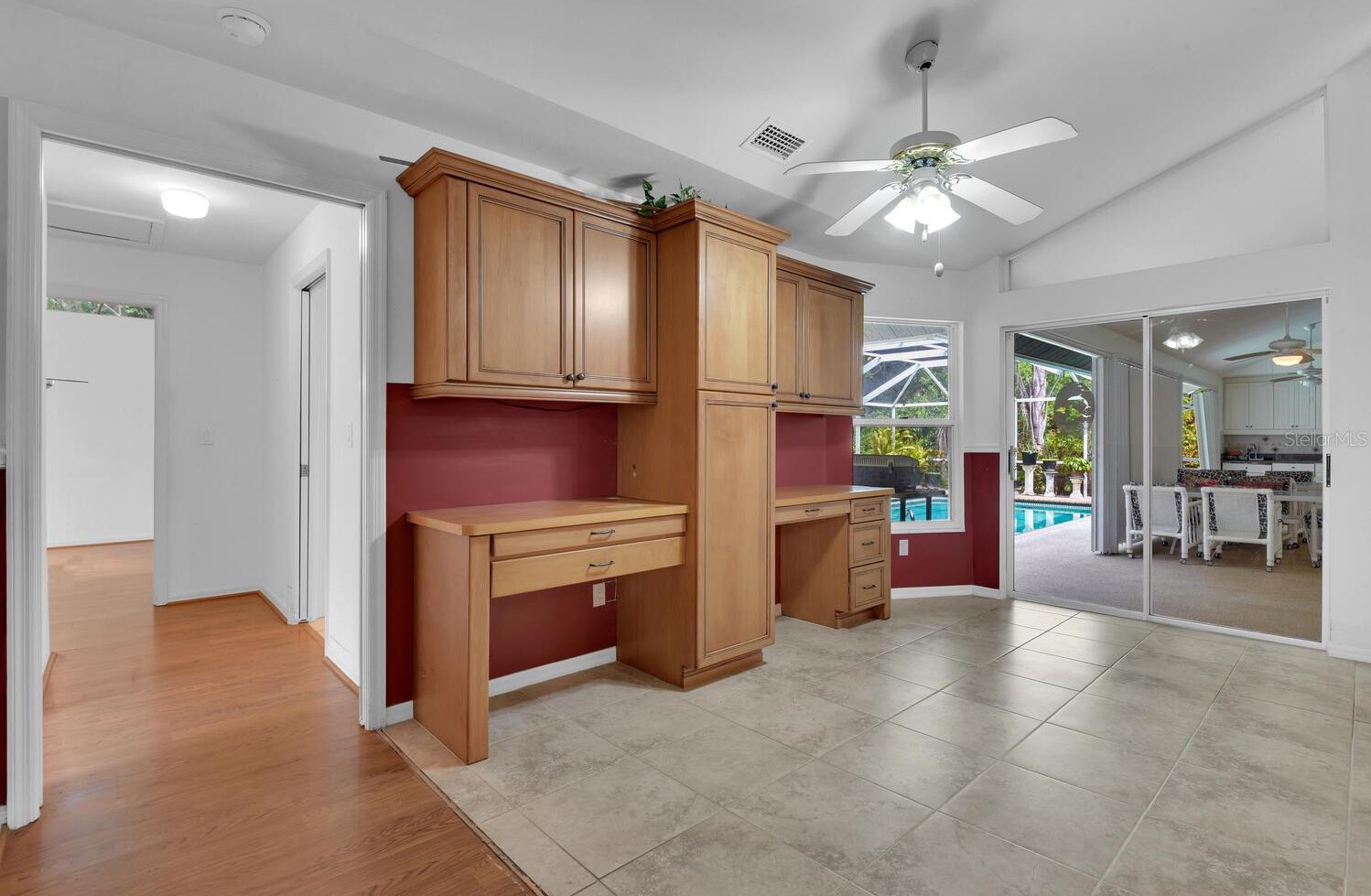11633 Timberline Circle, Fort Myers, FL 33966
- $550,000
- 4
- BD
- 2.5
- BA
- 2,762
- SqFt
- List Price
- $550,000
- Status
- Active
- Days on Market
- 42
- Price Change
- ▼ $75,000 1713725314
- MLS#
- A4602956
- Property Style
- Single Family
- Year Built
- 1990
- Bedrooms
- 4
- Bathrooms
- 2.5
- Baths Half
- 1
- Living Area
- 2,762
- Lot Size
- 17,032
- Acres
- 0.39
- Total Acreage
- 1/4 to less than 1/2
- Legal Subdivision Name
- Timbers Sub
- MLS Area Major
- Fort Myers
Property Description
Beautiful property located in the popular Timbers gated Community in the heart of Ft Myers! The feeling of being away from it all, yet so close to so many restaurants and shopping off of Colonial Ave. This sprawling 4 bedroom, 2.5 bath ranch home with over 3800 square feet of living is the perfect place to call home. Roof is less than a year old (2023) with whole house solar panels! The kitchen was remodeled to add a huge island perfect for entertaining overlooking the oversized family room with vaulted ceilings and a woodburning fireplace. As you walk through the double front doors, you enter the formal living and dining rooms with the master just to the right, and the other 3 bedrooms located on the opposite side of the home. Step outside to the oversized lanai and pool with huge covered patio. This is a home you do not want to miss!
Additional Information
- Taxes
- $3139
- Minimum Lease
- No Minimum
- HOA Fee
- $725
- HOA Payment Schedule
- Annually
- Community Features
- No Deed Restriction
- Property Description
- One Story
- Zoning
- RS-1
- Interior Layout
- Cathedral Ceiling(s), Ceiling Fans(s), Dry Bar, Eat-in Kitchen, Primary Bedroom Main Floor, Solid Surface Counters, Solid Wood Cabinets, Split Bedroom, Vaulted Ceiling(s), Walk-In Closet(s)
- Interior Features
- Cathedral Ceiling(s), Ceiling Fans(s), Dry Bar, Eat-in Kitchen, Primary Bedroom Main Floor, Solid Surface Counters, Solid Wood Cabinets, Split Bedroom, Vaulted Ceiling(s), Walk-In Closet(s)
- Floor
- Carpet, Ceramic Tile, Laminate
- Appliances
- Dishwasher, Disposal, Dryer, Range, Refrigerator, Washer
- Utilities
- Electricity Connected, Sewer Connected, Water Connected
- Heating
- Electric
- Air Conditioning
- Central Air
- Fireplace Description
- Family Room, Masonry, Wood Burning
- Exterior Construction
- Block, Stucco
- Exterior Features
- Irrigation System
- Roof
- Shingle
- Foundation
- Slab
- Pool
- Private
- Pool Type
- In Ground
- Garage Carport
- 2 Car Garage
- Garage Spaces
- 2
- Pets
- Allowed
- Flood Zone Code
- X
- Parcel ID
- 08-45-25-01-0000A.0130
- Legal Description
- TIMBERS S/D BLK A PB 41 PG 53 LOT 13
Mortgage Calculator
Listing courtesy of KELLER WILLIAMS CLASSIC GROUP.
StellarMLS is the source of this information via Internet Data Exchange Program. All listing information is deemed reliable but not guaranteed and should be independently verified through personal inspection by appropriate professionals. Listings displayed on this website may be subject to prior sale or removal from sale. Availability of any listing should always be independently verified. Listing information is provided for consumer personal, non-commercial use, solely to identify potential properties for potential purchase. All other use is strictly prohibited and may violate relevant federal and state law. Data last updated on


































/t.realgeeks.media/thumbnail/iffTwL6VZWsbByS2wIJhS3IhCQg=/fit-in/300x0/u.realgeeks.media/livebythegulf/web_pages/l2l-banner_800x134.jpg)