5253 Willow Lake Court, Sarasota, FL 34233
- $700,000
- 3
- BD
- 2
- BA
- 2,029
- SqFt
- List Price
- $700,000
- Status
- Active
- Days on Market
- 71
- Price Change
- ▼ $19,000 1713973347
- MLS#
- A4602635
- Property Style
- Single Family
- Architectural Style
- Coastal
- Year Built
- 2021
- Bedrooms
- 3
- Bathrooms
- 2
- Living Area
- 2,029
- Lot Size
- 6,693
- Acres
- 0.15
- Total Acreage
- 0 to less than 1/4
- Legal Subdivision Name
- Sand Hill Cove
- MLS Area Major
- Sarasota
Property Description
No need to wait for new construction! This home was built just about 3 years ago. A beautifully constructed 3 bedroom 2 bath home with a wonderful open floor plan. The owner extended the lanai for great entertaining and has everything wired for a spa to be added if needed. Lots of beautiful upgrades added to this home. Marble counter tops in the kitchen with all wood 42 inch cabinets throughout. The large island has double cabinets underneath for extra storage. This home has a gas cooktop and lots of counter space to prepare your meals. The entire home has the plank porcelain tile throughout. There are plantation shutters throughout the home and privacy shades on the lanai. Extra landscaping was added to enhance the beauty of the yard. A large propane tank was buried in the backyard to accommodate the cooktop and tankless hot water heater. This home has 10 foot ceilings with 8 foot doors and many coffered ceilings with crown molding. So many upgrades even the garage is Air Conditioned
Additional Information
- Taxes
- $4533
- Minimum Lease
- 3 Months
- HOA Fee
- $150
- HOA Payment Schedule
- Monthly
- Maintenance Includes
- Maintenance Grounds
- Location
- In County, Landscaped, Paved
- Community Features
- Community Mailbox, Deed Restrictions, Sidewalks
- Property Description
- One Story
- Zoning
- RSF3
- Interior Layout
- Built-in Features, Crown Molding, Eat-in Kitchen, High Ceilings, Kitchen/Family Room Combo, Open Floorplan, Primary Bedroom Main Floor, Split Bedroom, Stone Counters, Tray Ceiling(s), Walk-In Closet(s), Window Treatments
- Interior Features
- Built-in Features, Crown Molding, Eat-in Kitchen, High Ceilings, Kitchen/Family Room Combo, Open Floorplan, Primary Bedroom Main Floor, Split Bedroom, Stone Counters, Tray Ceiling(s), Walk-In Closet(s), Window Treatments
- Floor
- Tile
- Appliances
- Built-In Oven, Cooktop, Dishwasher, Disposal, Dryer, Gas Water Heater, Microwave, Refrigerator, Tankless Water Heater, Washer
- Utilities
- Cable Connected, Electricity Connected, Propane, Sewer Connected, Sprinkler Meter, Water Connected
- Heating
- Central
- Air Conditioning
- Central Air
- Exterior Construction
- Block
- Exterior Features
- Irrigation System, Sidewalk, Sliding Doors
- Roof
- Tile
- Foundation
- Slab
- Pool
- No Pool
- Garage Carport
- 2 Car Garage
- Garage Spaces
- 2
- Garage Features
- Garage Door Opener
- Elementary School
- Ashton Elementary
- Middle School
- Sarasota Middle
- High School
- Riverview High
- Fences
- Electric
- Pets
- Not allowed
- Pet Size
- Extra Large (101+ Lbs.)
- Flood Zone Code
- X
- Parcel ID
- 0092080063
- Legal Description
- LOT 25, SAND HILL COVE, PB 54 PG 158-161
Mortgage Calculator
Listing courtesy of RE/MAX ALLIANCE GROUP.
StellarMLS is the source of this information via Internet Data Exchange Program. All listing information is deemed reliable but not guaranteed and should be independently verified through personal inspection by appropriate professionals. Listings displayed on this website may be subject to prior sale or removal from sale. Availability of any listing should always be independently verified. Listing information is provided for consumer personal, non-commercial use, solely to identify potential properties for potential purchase. All other use is strictly prohibited and may violate relevant federal and state law. Data last updated on
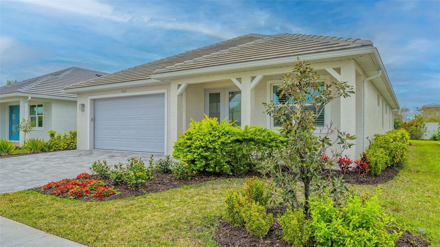
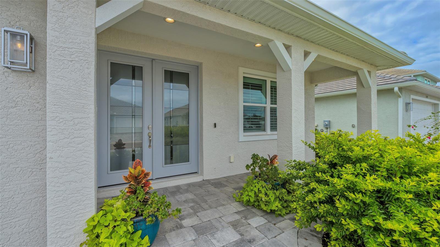
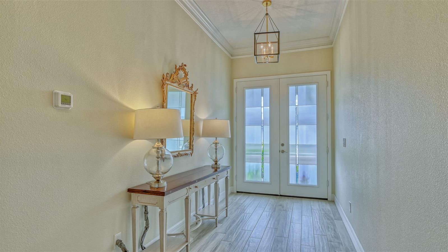
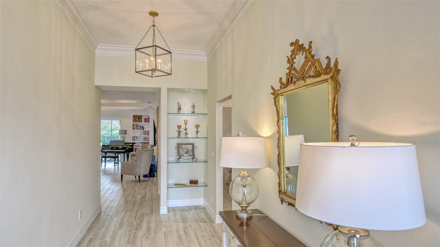
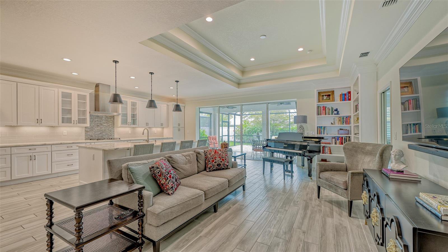
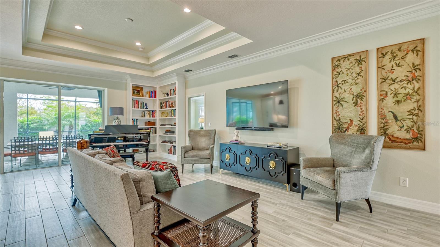
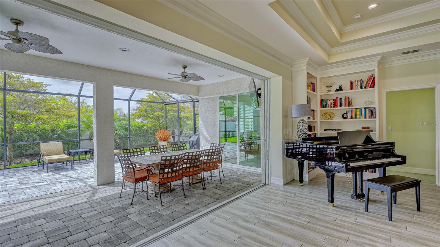
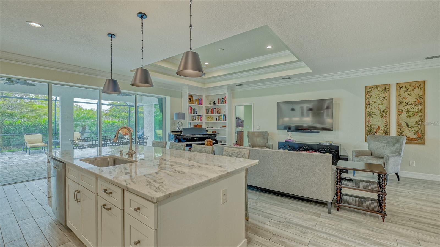

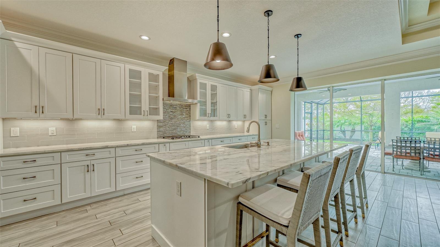
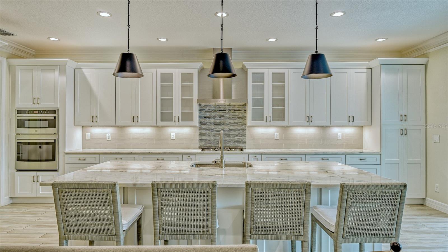

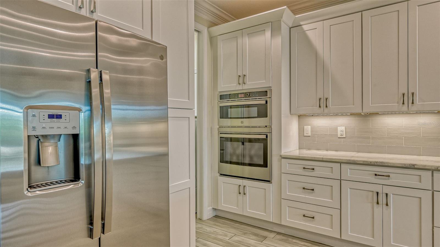

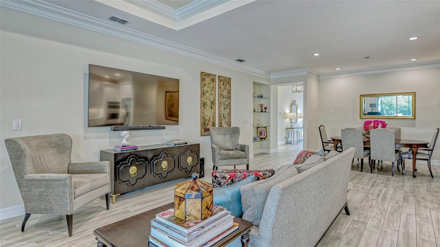
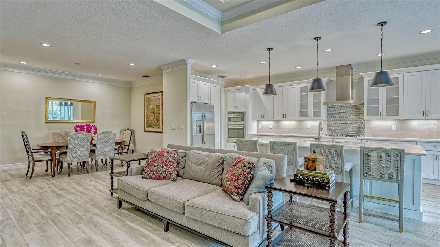
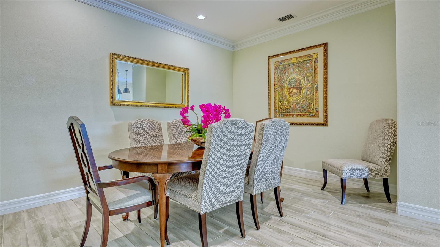
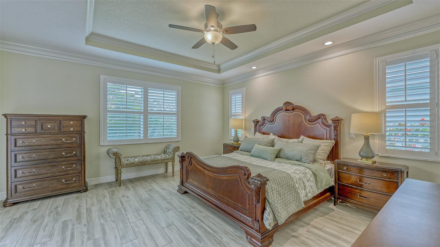
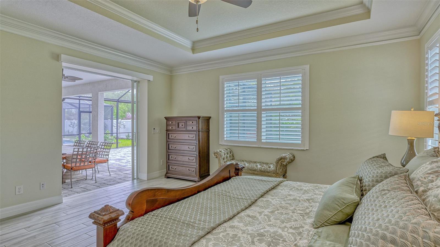
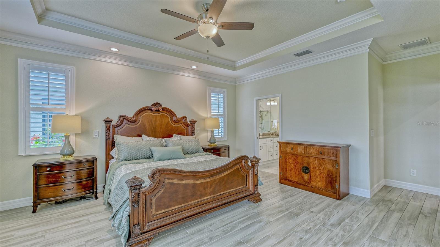


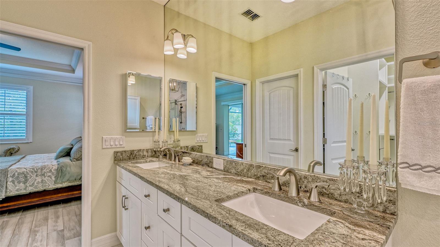
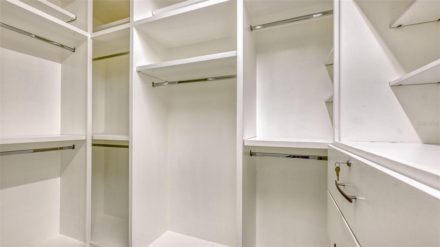
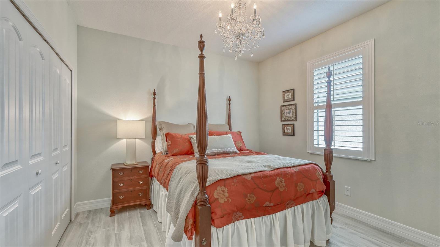
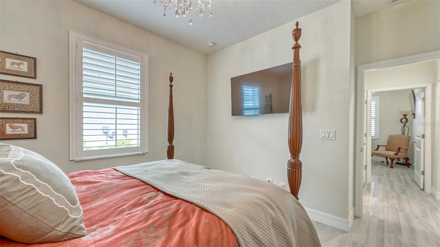
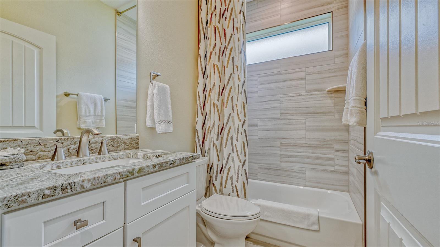
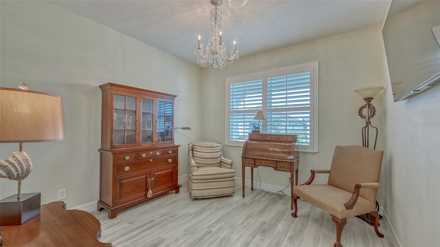
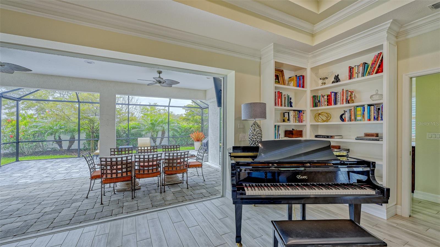

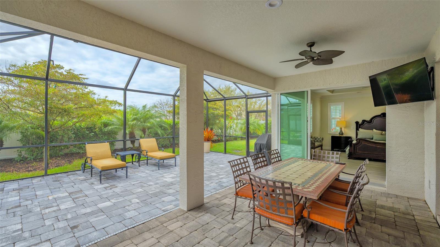
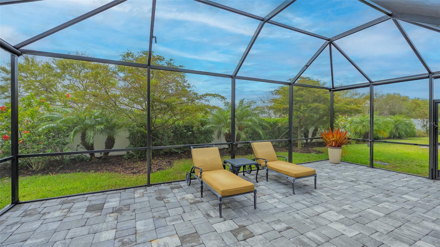
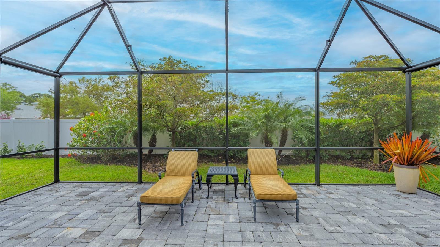
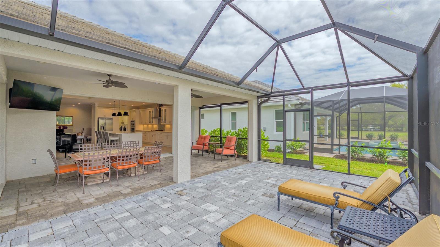
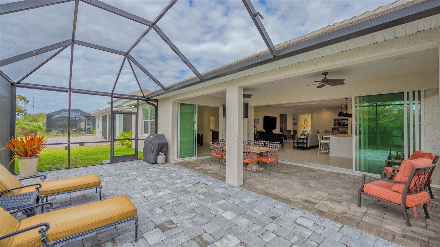
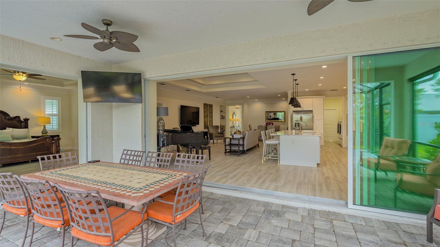
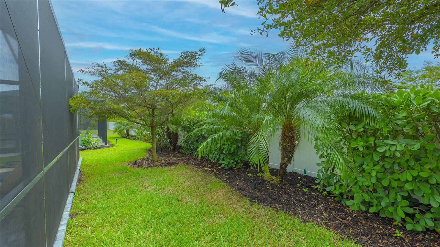

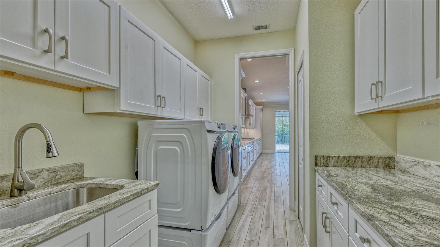
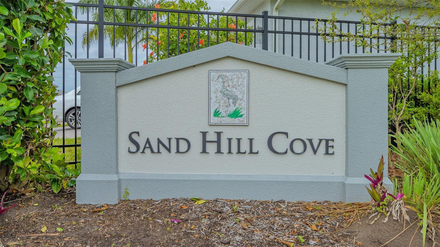
/t.realgeeks.media/thumbnail/iffTwL6VZWsbByS2wIJhS3IhCQg=/fit-in/300x0/u.realgeeks.media/livebythegulf/web_pages/l2l-banner_800x134.jpg)