4196 Reflections Parkway, Sarasota, FL 34233
- $597,000
- 3
- BD
- 2
- BA
- 2,148
- SqFt
- List Price
- $597,000
- Status
- Pending
- Days on Market
- 57
- MLS#
- A4602554
- Property Style
- Single Family
- Architectural Style
- Traditional
- Year Built
- 2003
- Bedrooms
- 3
- Bathrooms
- 2
- Living Area
- 2,148
- Lot Size
- 6,000
- Acres
- 0.14
- Total Acreage
- 0 to less than 1/4
- Legal Subdivision Name
- Villa Rosa
- Community Name
- Villa Rosa
- MLS Area Major
- Sarasota
Property Description
Under contract-accepting backup offers. Stunning home offering two bedrooms, two baths, and a spacious executive office with a closet for a possible third bedroom, all situated in Villa Rosa, one of the most desired locations in the center of Sarasota. Located on a huge lake, this home has a unique side entrance that welcomes you into the beautifully decorated, impeccably maintained interior. The residence provides a peaceful setting to relax and enjoy the wildlife from dawn to dusk. The unique interior layout invites you to enjoy architectural details like crown molding, tray ceilings, plantation shutters and a leaded glass front entrance. The gourmet kitchen features gorgeous granite counters, wood cabinets, and an eat-up bar with plenty of counter seating. Don't miss the separate breakfast area that invites you to begin your day with relaxation and your favorite cup of coffee. In the Westfield section of Villa Rosa, this home boasts over 2,100 square feet under air with nine-foot ceilings and is one of the largest floor plans. The community clubhouse has a heated pool, hot tub, and fitness center. You will find lots of great friends to enjoy a walk around this picturesque area and Urfer Family Park, with walking trails and picnic space adjacent to Villa Rosa. You are just minutes to Downtown Sarasota, the opera, theatres, Siesta Key and its beautiful beaches, Interstate 75, Sarasota Memorial Hospital, Doctors Hospital, great shopping, and a variety of restaurants. Villa Rosa has one of the lowest homeowner fees.
Additional Information
- Taxes
- $3188
- Minimum Lease
- 4 Months
- HOA Fee
- $831
- HOA Payment Schedule
- Quarterly
- Maintenance Includes
- Cable TV, Common Area Taxes, Pool, Escrow Reserves Fund, Maintenance Grounds, Management, Private Road, Recreational Facilities, Security, Sewer, Trash
- Location
- In County, Landscaped, Sidewalk, Paved, Private
- Community Features
- Association Recreation - Owned, Buyer Approval Required, Clubhouse, Deed Restrictions, Fitness Center, Gated Community - No Guard, No Truck/RV/Motorcycle Parking, Pool, Sidewalks, Maintenance Free
- Property Description
- One Story, Attached
- Zoning
- RSF2
- Interior Layout
- Built-in Features, Ceiling Fans(s), Crown Molding, Eat-in Kitchen, High Ceilings, Primary Bedroom Main Floor, Solid Surface Counters, Solid Wood Cabinets, Split Bedroom, Tray Ceiling(s), Walk-In Closet(s), Window Treatments
- Interior Features
- Built-in Features, Ceiling Fans(s), Crown Molding, Eat-in Kitchen, High Ceilings, Primary Bedroom Main Floor, Solid Surface Counters, Solid Wood Cabinets, Split Bedroom, Tray Ceiling(s), Walk-In Closet(s), Window Treatments
- Floor
- Ceramic Tile, Luxury Vinyl
- Appliances
- Dishwasher, Disposal, Dryer, Microwave, Range, Refrigerator, Washer
- Utilities
- BB/HS Internet Available, Cable Connected, Electricity Connected, Fiber Optics, Public, Sewer Connected, Street Lights, Underground Utilities
- Heating
- Central
- Air Conditioning
- Central Air
- Exterior Construction
- Concrete, Stucco
- Exterior Features
- Irrigation System, Sidewalk, Sliding Doors
- Roof
- Tile
- Foundation
- Slab
- Pool
- Community
- Garage Carport
- 2 Car Garage
- Garage Spaces
- 2
- Garage Features
- Driveway, Garage Door Opener, On Street, Parking Pad
- Garage Dimensions
- 20x19
- Elementary School
- Ashton Elementary
- Middle School
- Sarasota Middle
- High School
- Sarasota High
- Water View
- Lake
- Water Frontage
- Lake
- Pets
- Allowed
- Max Pet Weight
- 101
- Pet Size
- Extra Large (101+ Lbs.)
- Flood Zone Code
- X
- Parcel ID
- 0068150078
- Legal Description
- LOT 40 BLK A VILLA ROSA UNIT 2-B
Mortgage Calculator
Listing courtesy of PREMIER SOTHEBYS INTL REALTY.
StellarMLS is the source of this information via Internet Data Exchange Program. All listing information is deemed reliable but not guaranteed and should be independently verified through personal inspection by appropriate professionals. Listings displayed on this website may be subject to prior sale or removal from sale. Availability of any listing should always be independently verified. Listing information is provided for consumer personal, non-commercial use, solely to identify potential properties for potential purchase. All other use is strictly prohibited and may violate relevant federal and state law. Data last updated on




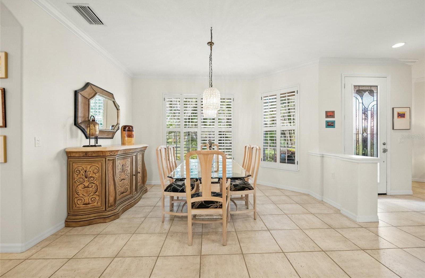
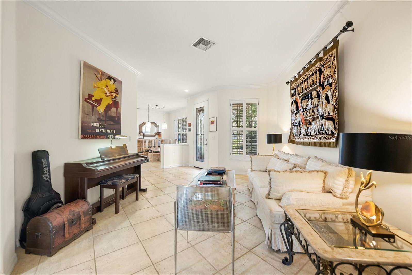
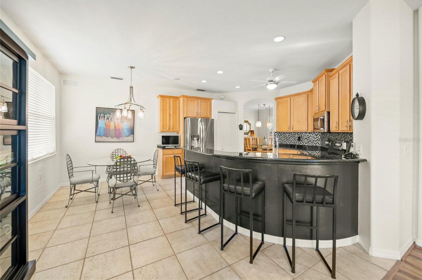

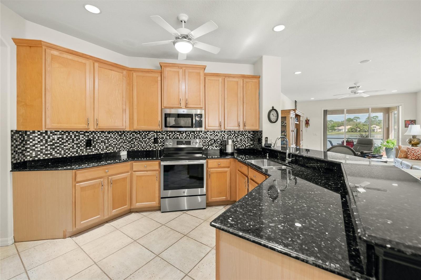

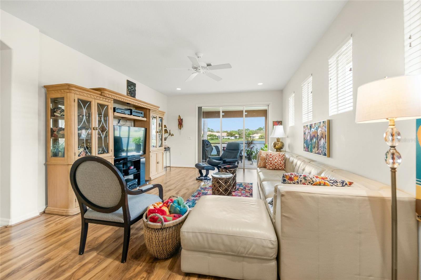
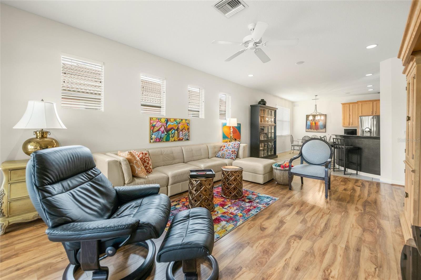
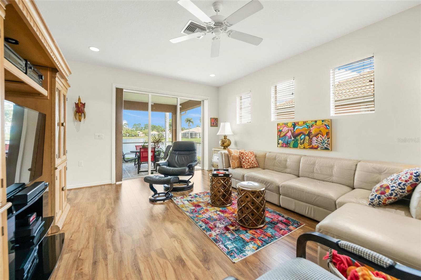
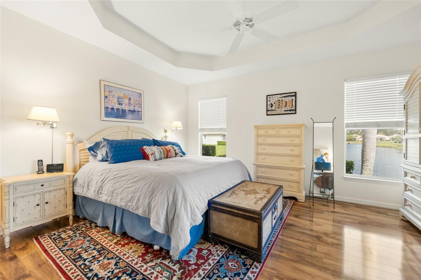
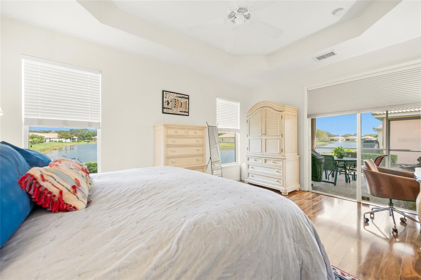
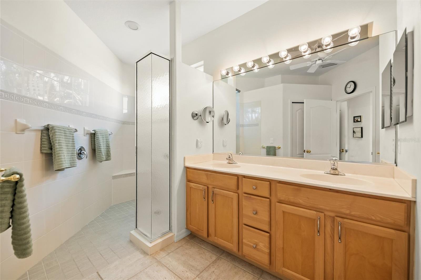
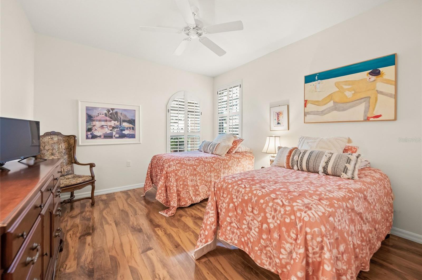
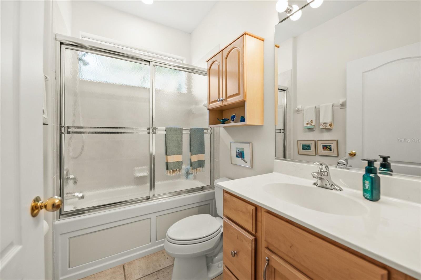
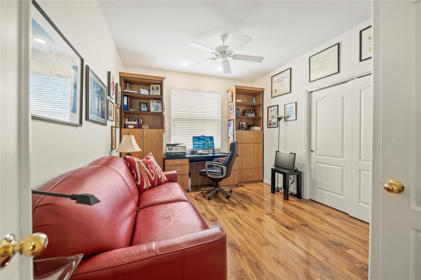
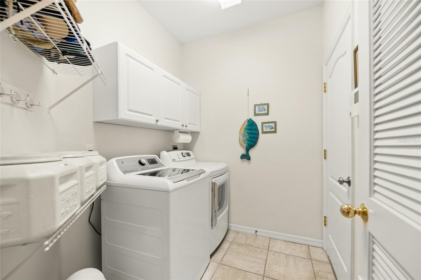
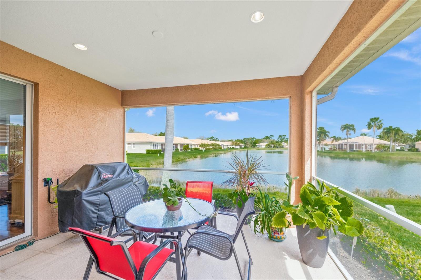
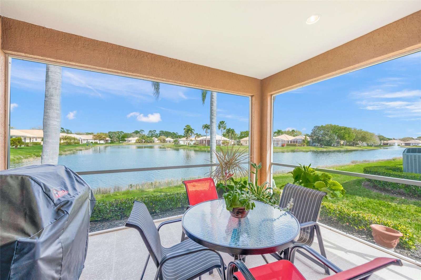
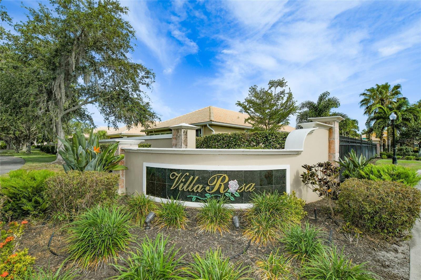

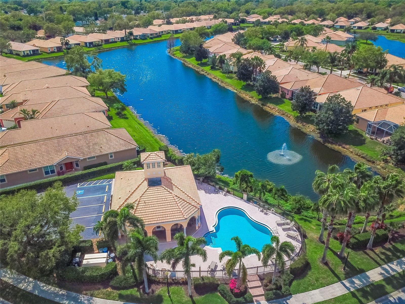

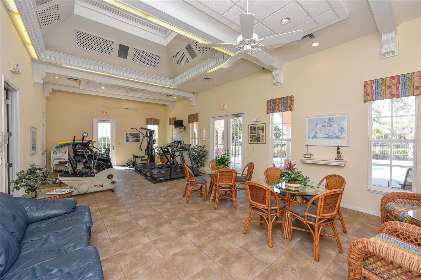
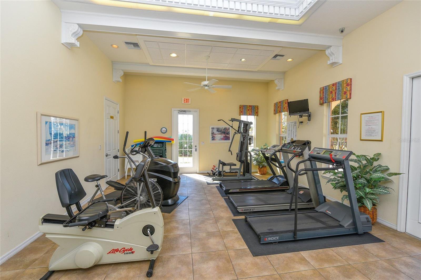
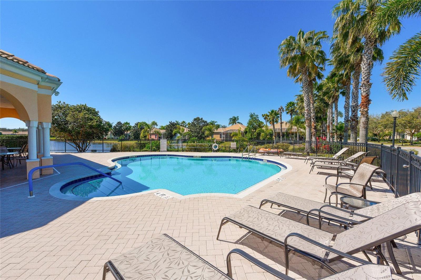
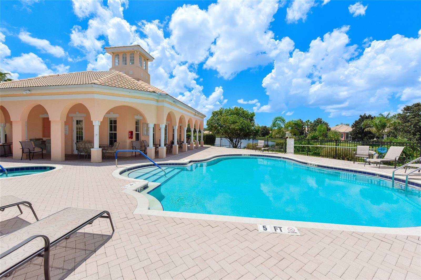
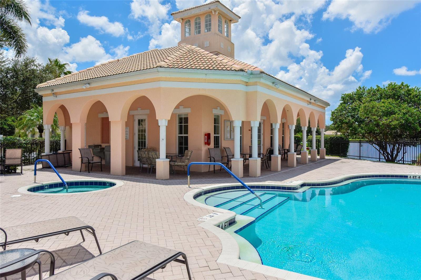
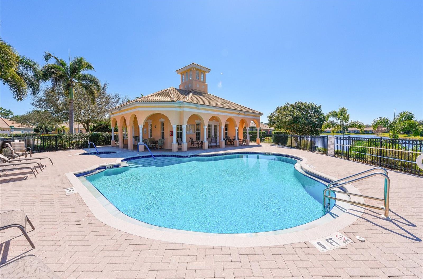

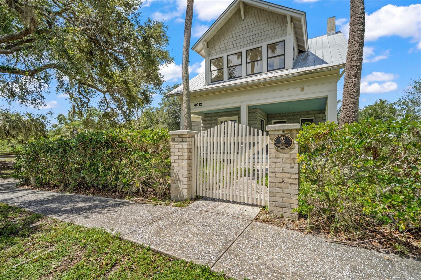
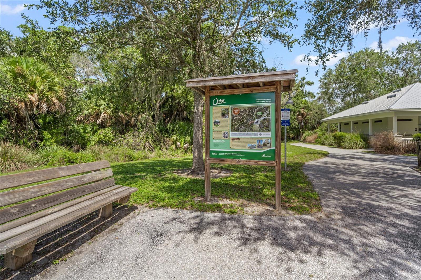
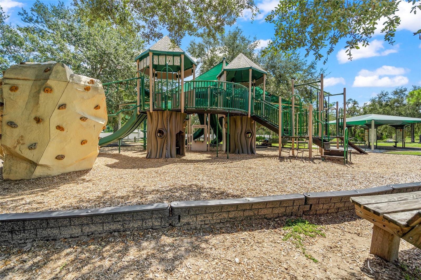

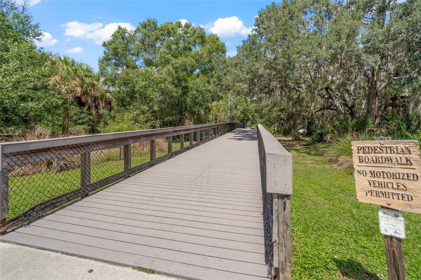

/t.realgeeks.media/thumbnail/iffTwL6VZWsbByS2wIJhS3IhCQg=/fit-in/300x0/u.realgeeks.media/livebythegulf/web_pages/l2l-banner_800x134.jpg)