231 Cassata Road, Sarasota, FL 34240
- $1,749,000
- 3
- BD
- 3.5
- BA
- 3,532
- SqFt
- List Price
- $1,749,000
- Status
- Active
- Days on Market
- 71
- Price Change
- ▼ $46,000 1712732558
- MLS#
- A4602517
- Property Style
- Single Family
- Architectural Style
- Custom
- Year Built
- 2022
- Bedrooms
- 3
- Bathrooms
- 3.5
- Baths Half
- 3
- Living Area
- 3,532
- Lot Size
- 198,825
- Acres
- 4.56
- Total Acreage
- 2 to less than 5
- Legal Subdivision Name
- Casa Di Compagni
- Community Name
- Casa Di Compagni
- MLS Area Major
- Sarasota
Property Description
Welcome home. The tranquility and peace of the rural setting within the small enclave of Casa Di Compagni will be palpable as you approach the house via the long paver driveway. Newly built in 2022 with an open floor plan, 3 bedrooms, 3 full bathrooms, 3 half bathrooms, 2 bonus rooms, and a 3 car garage, this stunning home is situated on 4.56 acres. The kitchen has a lot of counter space and cabinets, double oven, gas cooktop, stainless steel appliances, a large farmhouse sink, and a custom-made wood hood, all of which are accented by the 5 x 10 island, making it ideal for entertaining. The walk-in butler's pantry, which includes custom cabinets and shelving, as well as the wet bar, are additional bonus features of the kitchen.The spacious great room is accented by a stone fireplace. Custom tongue and groove ceilings in the dining room and great room are complemented by wood beams to add a touch of elegance. A bonus room with french doors that can be used as a wine room, den, or office is located just outside the great room. The owner's suite has two walk-in closets, as well as sliding glass doors that open to a peaceful view of the pond and surrounding greenery. The owner's bathroom has a stand-alone bathtub, two vanities, and a large step-in shower with dual shower heads. Do you want a game room, an additional family room, fitness room, or theater room? This home has it. Step out to the covered lanai the perfect setting to relax in front of the fireplace. The lanai is plumbed for gas, water, electric and a hood, and with approximately 700 square feet of outdoor living space there's room to add a summer kitchen. Additional features include impact windows & doors, pre-wired for a generator, 500 gallon propane tank and more. With 4.56 acres there's room to add a pool, a guest suite, detached garage or out building on the raised soil pad that's already in place.
Additional Information
- Taxes
- $15008
- Minimum Lease
- No Minimum
- HOA Fee
- $1,500
- HOA Payment Schedule
- Annually
- Location
- Paved, Private
- Community Features
- No Deed Restriction
- Property Description
- One Story
- Zoning
- OUE1
- Interior Layout
- Built-in Features, Ceiling Fans(s), Eat-in Kitchen, High Ceilings, Open Floorplan, Primary Bedroom Main Floor, Split Bedroom, Stone Counters, Thermostat, Tray Ceiling(s), Walk-In Closet(s), Wet Bar
- Interior Features
- Built-in Features, Ceiling Fans(s), Eat-in Kitchen, High Ceilings, Open Floorplan, Primary Bedroom Main Floor, Split Bedroom, Stone Counters, Thermostat, Tray Ceiling(s), Walk-In Closet(s), Wet Bar
- Floor
- Luxury Vinyl
- Appliances
- Built-In Oven, Cooktop, Dishwasher, Disposal, Dryer, Electric Water Heater, Microwave, Range, Range Hood, Refrigerator, Washer, Water Filtration System, Water Softener, Wine Refrigerator
- Utilities
- Electricity Connected, Propane, Underground Utilities
- Heating
- Central
- Air Conditioning
- Central Air
- Fireplace Description
- Stone
- Exterior Construction
- Block, Stucco
- Exterior Features
- Irrigation System, Outdoor Shower, Private Mailbox, Rain Gutters, Sliding Doors
- Roof
- Tile
- Foundation
- Slab, Stem Wall
- Pool
- No Pool
- Garage Carport
- 3 Car Garage
- Garage Spaces
- 3
- Garage Features
- Driveway, Garage Door Opener, Garage Faces Side
- Elementary School
- Tatum Ridge Elementary
- Middle School
- Mcintosh Middle
- High School
- Booker High
- Water View
- Pond
- Pets
- Allowed
- Flood Zone Code
- X
- Parcel ID
- 0548020020
- Legal Description
- LOT 2, CASA DI COMPAGNI
Mortgage Calculator
Listing courtesy of OPTION ONE REALTY INC..
StellarMLS is the source of this information via Internet Data Exchange Program. All listing information is deemed reliable but not guaranteed and should be independently verified through personal inspection by appropriate professionals. Listings displayed on this website may be subject to prior sale or removal from sale. Availability of any listing should always be independently verified. Listing information is provided for consumer personal, non-commercial use, solely to identify potential properties for potential purchase. All other use is strictly prohibited and may violate relevant federal and state law. Data last updated on


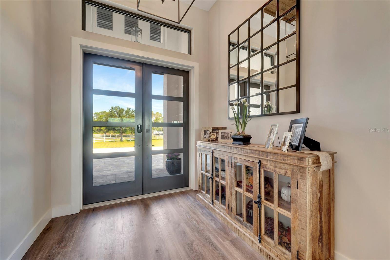



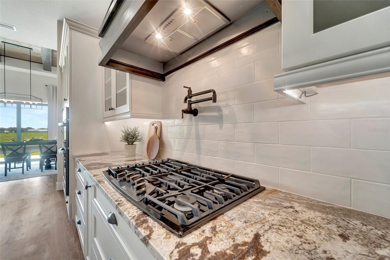
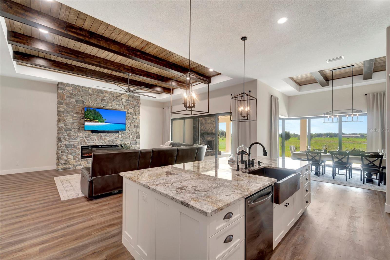
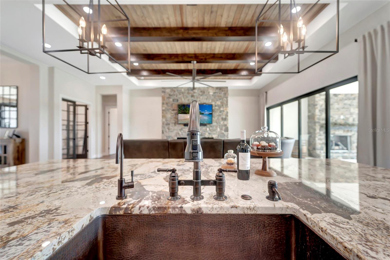
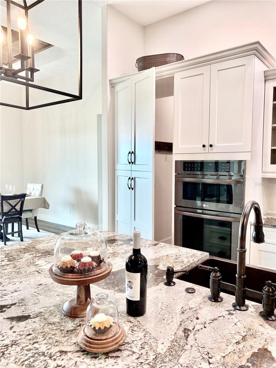
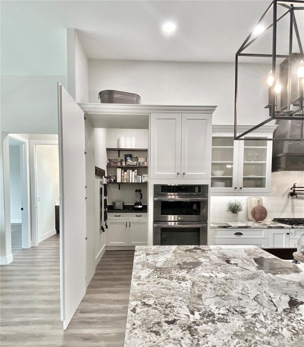
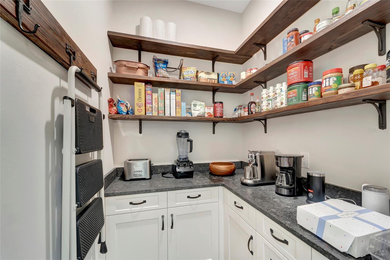

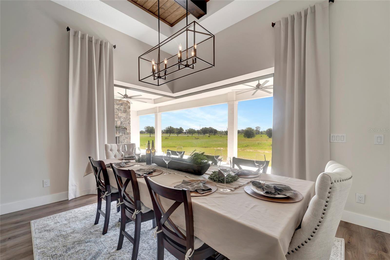
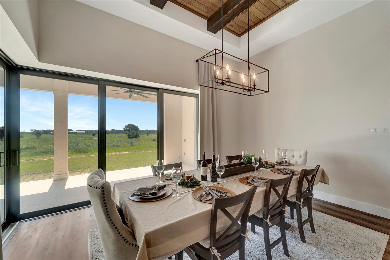

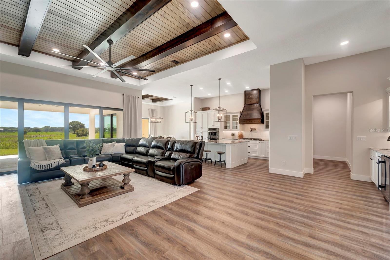
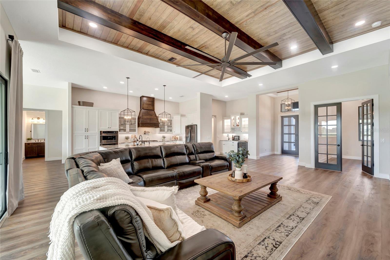
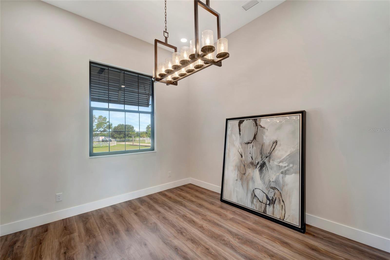
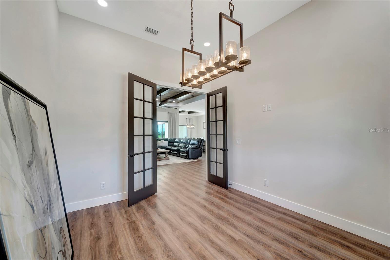


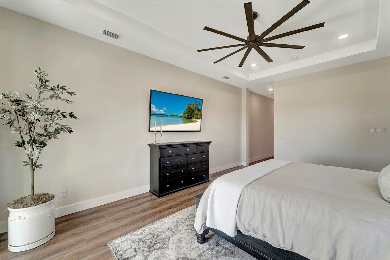
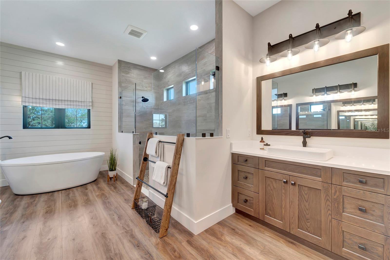


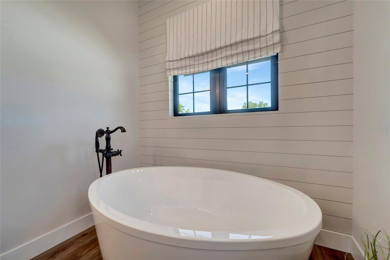
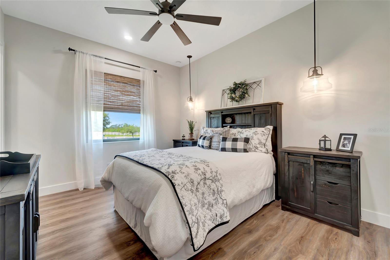



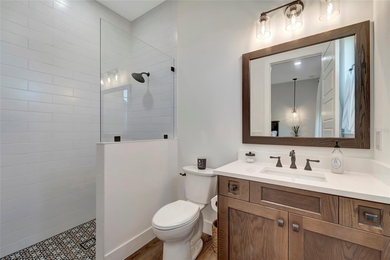



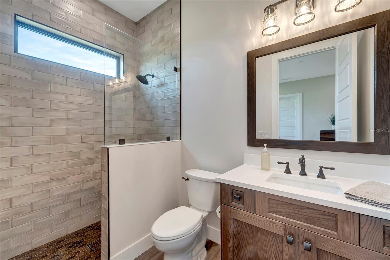
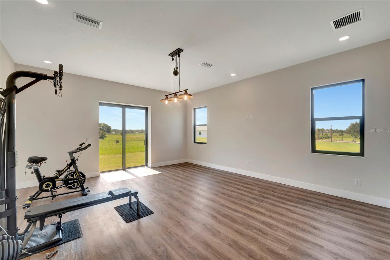
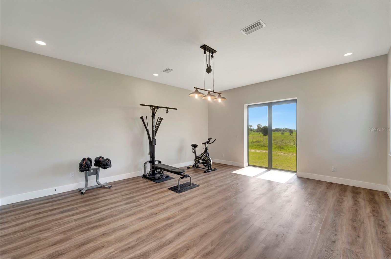
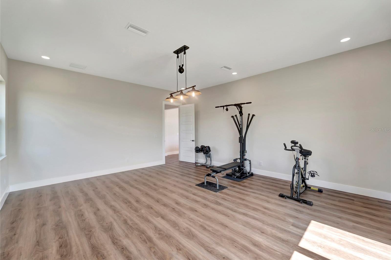
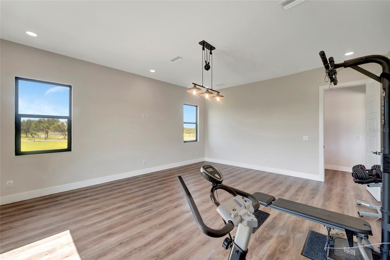
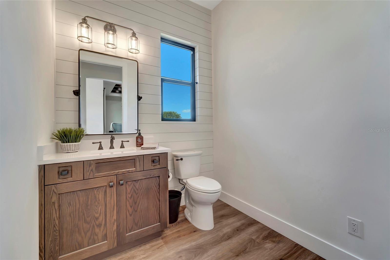
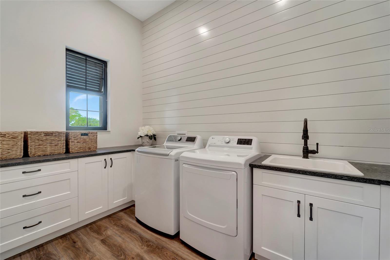
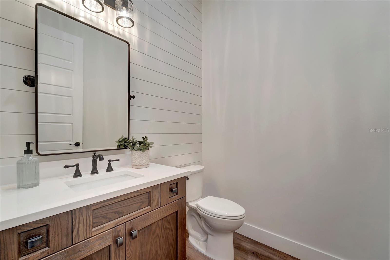
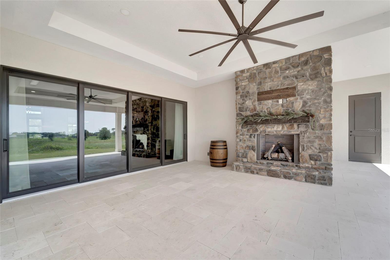
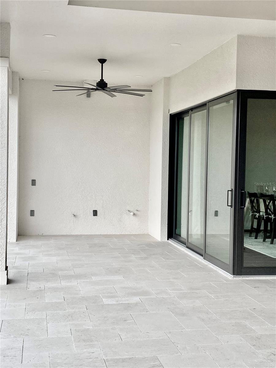
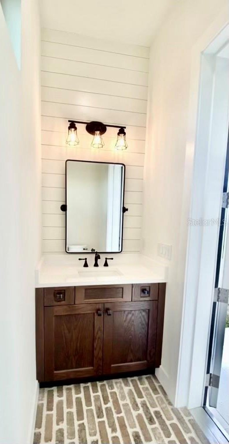
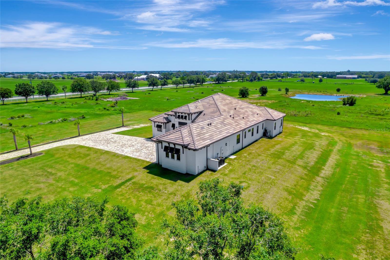
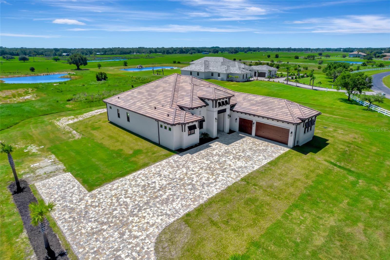
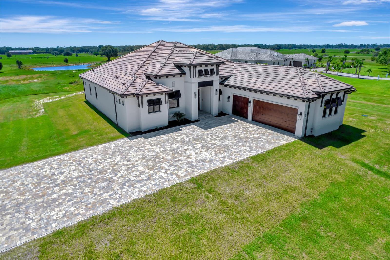



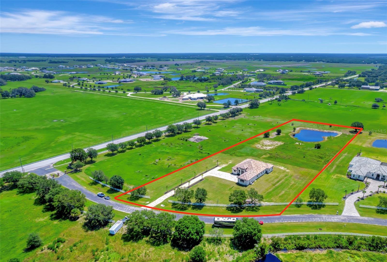
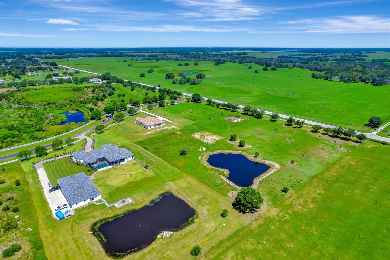

/t.realgeeks.media/thumbnail/iffTwL6VZWsbByS2wIJhS3IhCQg=/fit-in/300x0/u.realgeeks.media/livebythegulf/web_pages/l2l-banner_800x134.jpg)