996 Virginia Dr, Sarasota, FL 34234
- $1,675,000
- 4
- BD
- 4
- BA
- 2,485
- SqFt
- List Price
- $1,675,000
- Status
- Active
- Days on Market
- 70
- MLS#
- A4602357
- Property Style
- Single Family
- New Construction
- Yes
- Year Built
- 2025
- Bedrooms
- 4
- Bathrooms
- 4
- Living Area
- 2,485
- Lot Size
- 6,320
- Acres
- 0.14
- Total Acreage
- 0 to less than 1/4
- Legal Subdivision Name
- Bay Haven
- Community Name
- Bay Haven
- MLS Area Major
- Sarasota
Property Description
Pre-Construction. To be built. Introducing a stunning modern home crafted by Milano Homes, nestled in the sought-after neighborhood of Indian Beach/Sapphire Shores, located a few minutes from downtown Sarasota Bayfront. This luxurious residence boasts contemporary architecture with sleek lines and premium finishes throughout. With four bedrooms and four bathrooms spread over ample living space, this home offers both comfort and sophistication. Located on the first floor is your primary bedroom along with a second bedroom versatile to serve as a great office space or art/work studio. For added convenience, both levels have their own laundry room, so whether hosting guests or enjoying quiet evenings at home, this residence offers the ultimate blend of style, comfort, and modern amenities. The property features a two-car garage for convenient parking and storage, along with a refreshing pool and relaxing spa, creating a private oasis in your own backyard. A built in BBQ/outdoor dining area enhances the use of your space. Enjoy breathtaking sunsets from the expansive rooftop deck, perfect for entertaining or simply unwinding after a long day. Front and back balconies provide additional outdoor living spaces, allowing you to soak in the Florida sunshine and gentle breezes.
Additional Information
- Taxes
- $3916
- Minimum Lease
- 1 Week
- Location
- City Limits, Sidewalk, Paved
- Community Features
- No Deed Restriction
- Property Description
- Two Story
- Interior Layout
- High Ceilings, Open Floorplan, Primary Bedroom Main Floor, Walk-In Closet(s)
- Interior Features
- High Ceilings, Open Floorplan, Primary Bedroom Main Floor, Walk-In Closet(s)
- Floor
- Tile
- Appliances
- Convection Oven, Cooktop, Dishwasher, Disposal, Dryer, Range, Refrigerator, Washer
- Utilities
- BB/HS Internet Available, Cable Available, Electricity Connected, Water Connected
- Heating
- Central
- Air Conditioning
- Central Air
- Exterior Construction
- Block, Stucco
- Exterior Features
- Balcony, Outdoor Kitchen, Outdoor Shower, Private Mailbox, Sliding Doors
- Roof
- Metal
- Foundation
- Slab
- Pool
- Private
- Pool Type
- In Ground
- Garage Carport
- 2 Car Garage
- Garage Spaces
- 2
- Elementary School
- Emma E. Booker Elementary
- Middle School
- Booker Middle
- High School
- Booker High
- Flood Zone Code
- X
- Parcel ID
- 2005150024
- Legal Description
- E 46 FT OF LOT 215 BAY HAVEN
Mortgage Calculator
Listing courtesy of COLDWELL BANKER REALTY.
StellarMLS is the source of this information via Internet Data Exchange Program. All listing information is deemed reliable but not guaranteed and should be independently verified through personal inspection by appropriate professionals. Listings displayed on this website may be subject to prior sale or removal from sale. Availability of any listing should always be independently verified. Listing information is provided for consumer personal, non-commercial use, solely to identify potential properties for potential purchase. All other use is strictly prohibited and may violate relevant federal and state law. Data last updated on
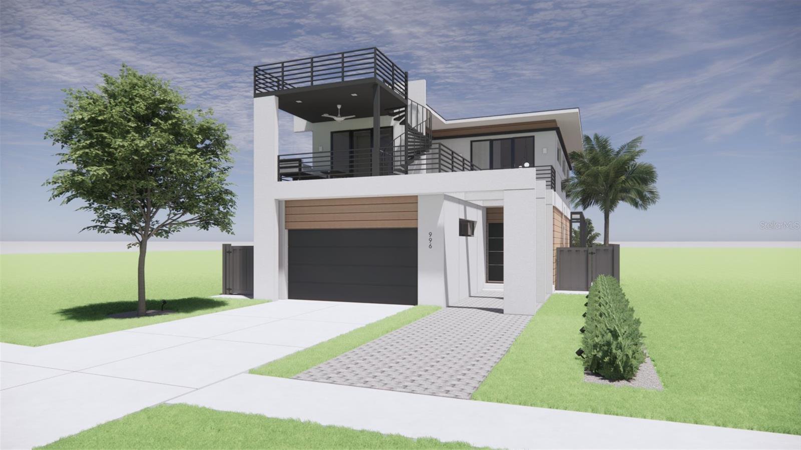
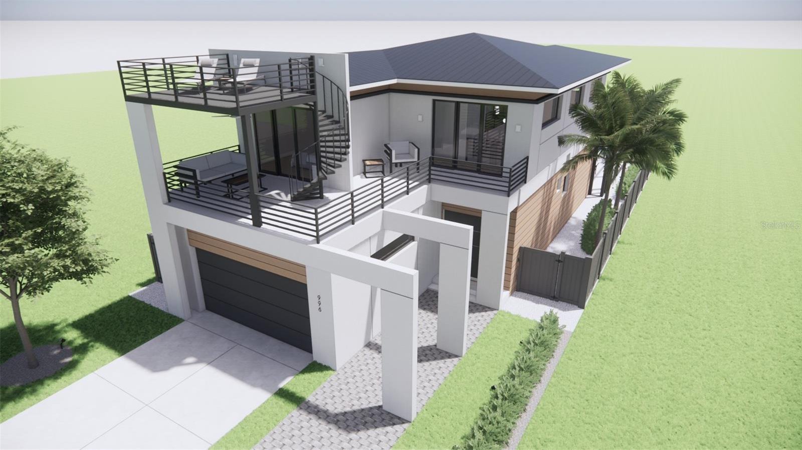
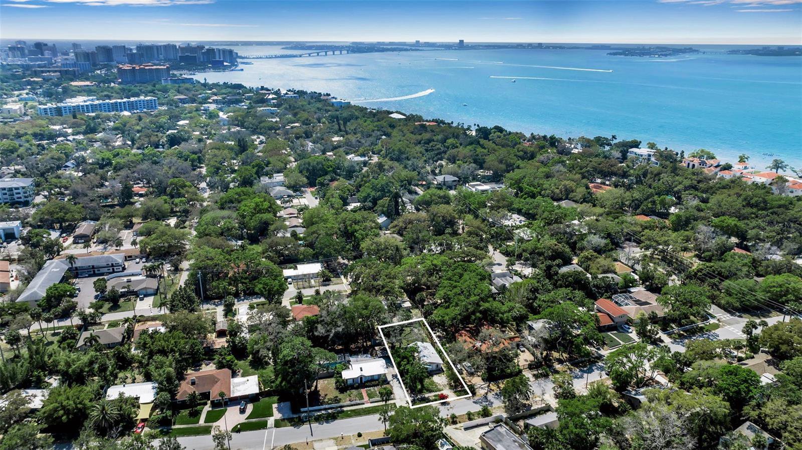
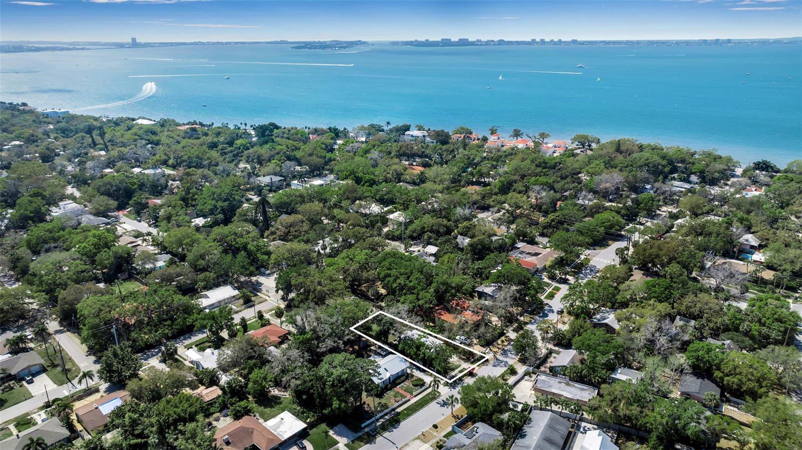
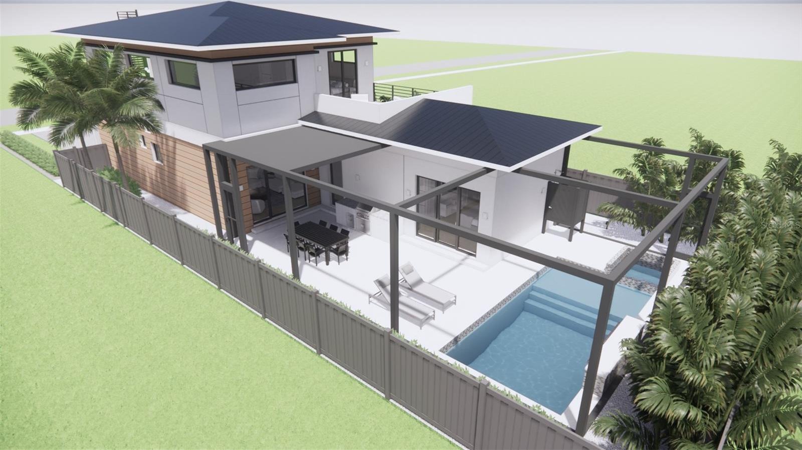
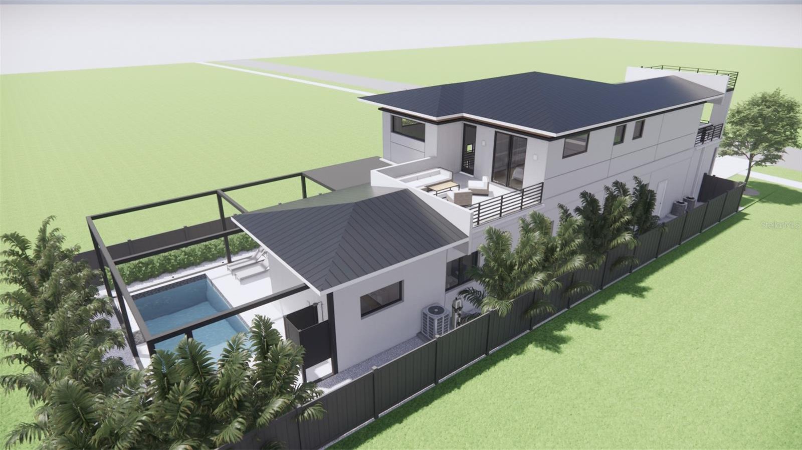







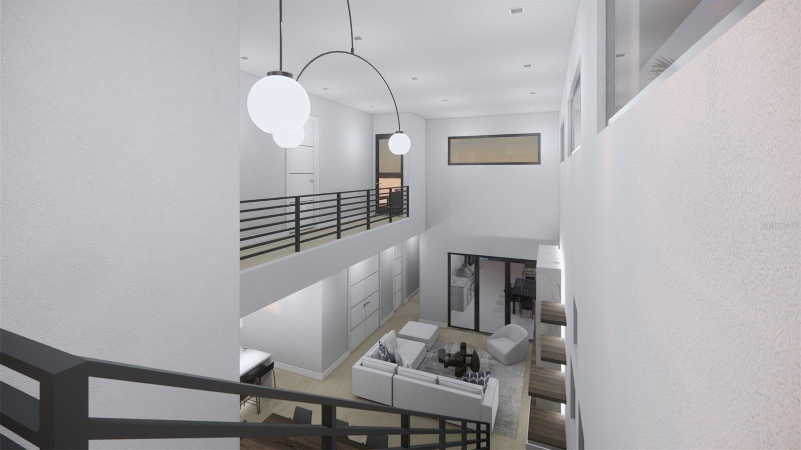
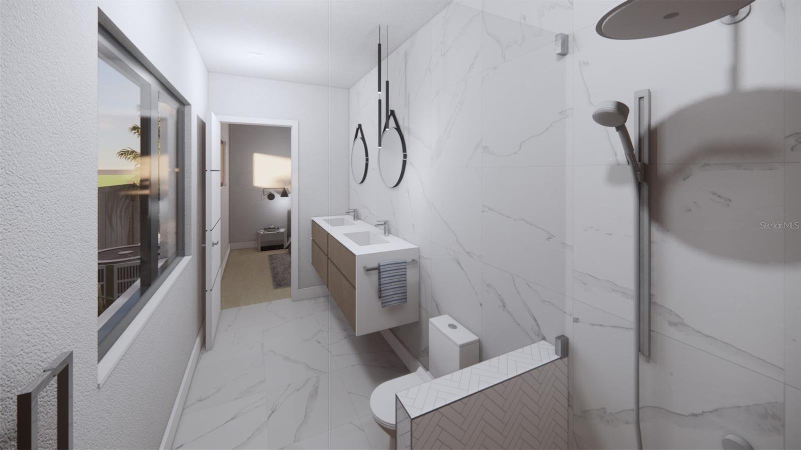
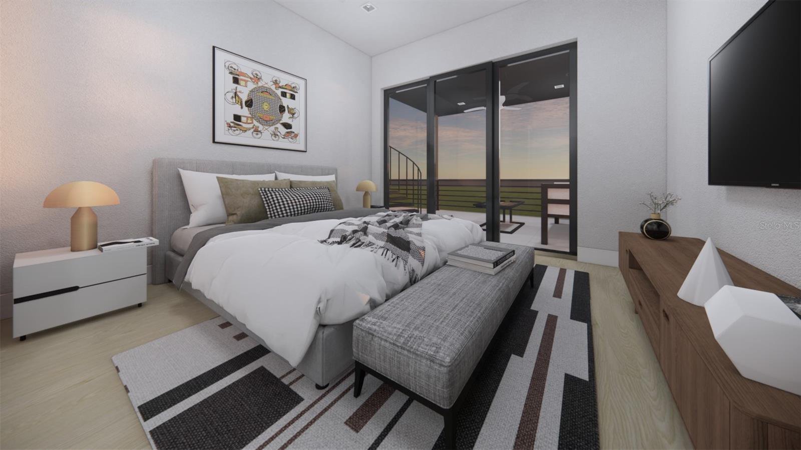





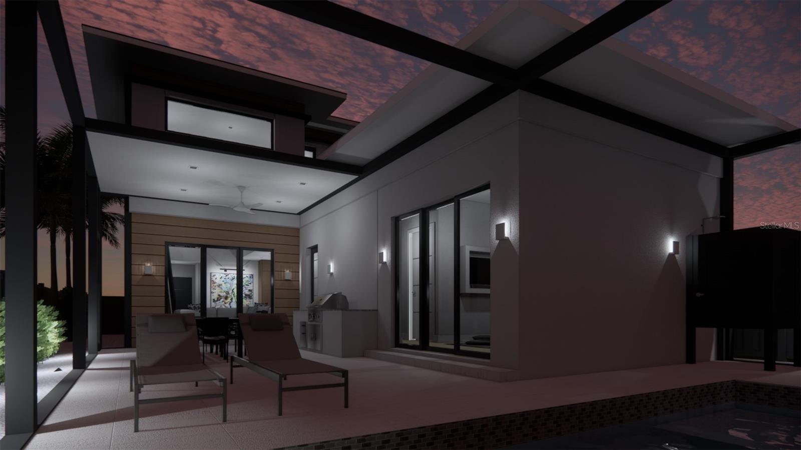
/t.realgeeks.media/thumbnail/iffTwL6VZWsbByS2wIJhS3IhCQg=/fit-in/300x0/u.realgeeks.media/livebythegulf/web_pages/l2l-banner_800x134.jpg)