1755 Oak Lakes Drive, Sarasota, FL 34232
- $859,000
- 3
- BD
- 2
- BA
- 2,583
- SqFt
- List Price
- $859,000
- Status
- Active
- Days on Market
- 72
- Price Change
- ▼ $40,000 1712616413
- MLS#
- A4602311
- Property Style
- Single Family
- Year Built
- 1986
- Bedrooms
- 3
- Bathrooms
- 2
- Living Area
- 2,583
- Lot Size
- 30,762
- Acres
- 0.71
- Total Acreage
- 1/2 to less than 1
- Legal Subdivision Name
- Lakes Estates The
- Community Name
- Lakes Estates The
- MLS Area Major
- Sarasota/Fruitville
Property Description
Completely renovated move-in-ready home on one of the largest (30,417 sq. ft.) lots in The Lakes Estates. A beautifully redesigned floor plan with 3 bedrooms plus study, open kitchen to a family room with fireplace plus a combination living and dining area all open to a screened paver brick patio with tranquil views of the lake. Highlights include a newer roof, bamboo floors, white kitchen with quartz countertops and soft close cabinets across from the wet bar perfect for entertaining! The bedrooms are a split plan with a main bedroom that includes white cabinetry, walk-in fitted closet, oversized stone shower and a bright light study with a barn door set for privacy. Separate laundry room conveniently located as you come in from the oversized 2-car garage. High ceilings create a light and airy feeling the minute you enter through the double door entry. Plenty of room for a pool. The Lakes is one of Sarasota’s premier established neighborhoods offering two pools, spa, tennis courts, playground and fitness center for only $1,800 annually. Outstanding location with quick access to I-75, downtown Sarasota, UTC and world-class beaches. Ready for immediate occupancy.
Additional Information
- Taxes
- $4816
- Minimum Lease
- 2 Months
- HOA Fee
- $450
- HOA Payment Schedule
- Quarterly
- Maintenance Includes
- Pool, Private Road
- Community Features
- Association Recreation - Owned, Buyer Approval Required, Deed Restrictions, Fitness Center, Playground, Pool, Tennis Courts
- Property Description
- One Story
- Zoning
- RSF2
- Interior Layout
- Cathedral Ceiling(s), Open Floorplan, Primary Bedroom Main Floor, Skylight(s), Split Bedroom, Stone Counters, Thermostat, Walk-In Closet(s), Wet Bar
- Interior Features
- Cathedral Ceiling(s), Open Floorplan, Primary Bedroom Main Floor, Skylight(s), Split Bedroom, Stone Counters, Thermostat, Walk-In Closet(s), Wet Bar
- Floor
- Bamboo, Hardwood
- Appliances
- Dishwasher, Disposal, Dryer, Microwave, Range, Range Hood, Refrigerator, Washer
- Utilities
- Public
- Heating
- Central, Electric
- Air Conditioning
- Central Air
- Fireplace Description
- Living Room, Wood Burning
- Exterior Construction
- Wood Frame
- Exterior Features
- Irrigation System, Rain Gutters, Sliding Doors
- Roof
- Shingle
- Foundation
- Slab
- Pool
- Community
- Pool Type
- In Ground
- Garage Carport
- 2 Car Garage
- Garage Spaces
- 2
- Garage Features
- Driveway, Garage Door Opener
- Elementary School
- Brentwood Elementary
- Middle School
- Mcintosh Middle
- High School
- Sarasota High
- Water View
- Lake
- Water Access
- Lake
- Water Frontage
- Lake
- Pets
- Allowed
- Flood Zone Code
- X
- Parcel ID
- 0051050009
- Legal Description
- LOT 51 THE LAKES ESTATES
Mortgage Calculator
Listing courtesy of COLDWELL BANKER REALTY.
StellarMLS is the source of this information via Internet Data Exchange Program. All listing information is deemed reliable but not guaranteed and should be independently verified through personal inspection by appropriate professionals. Listings displayed on this website may be subject to prior sale or removal from sale. Availability of any listing should always be independently verified. Listing information is provided for consumer personal, non-commercial use, solely to identify potential properties for potential purchase. All other use is strictly prohibited and may violate relevant federal and state law. Data last updated on

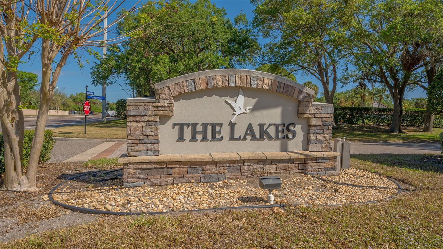
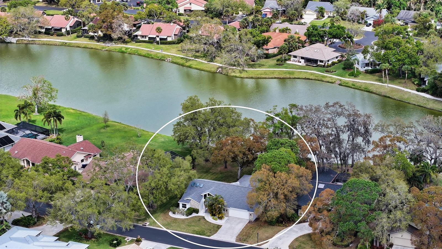

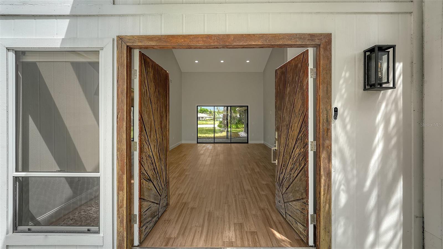
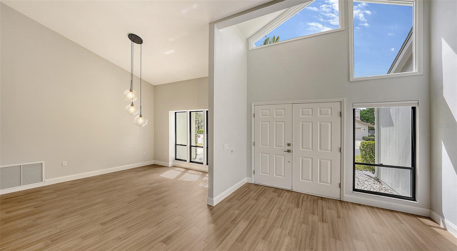

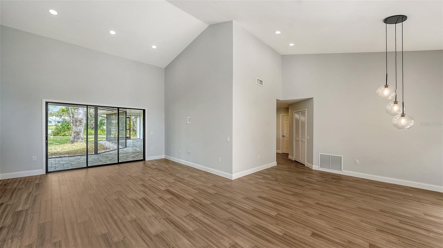

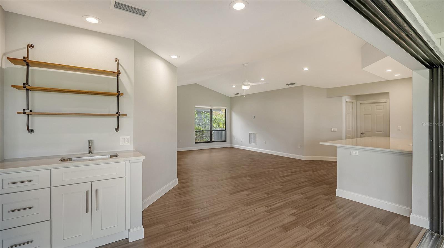
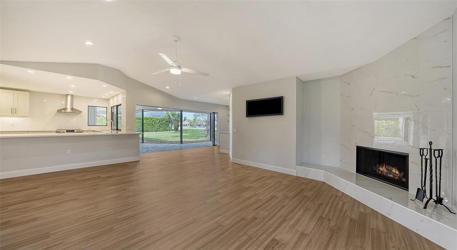
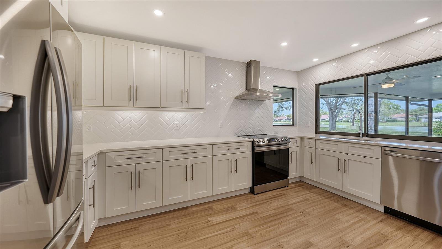
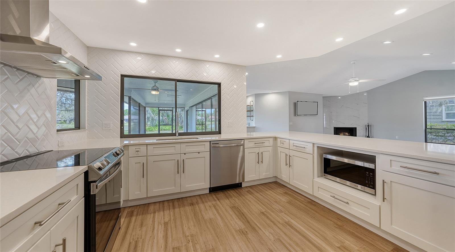




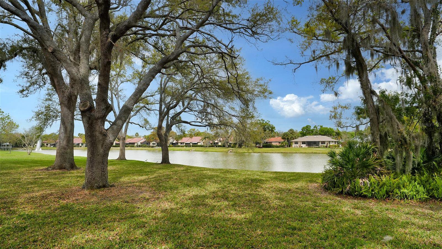
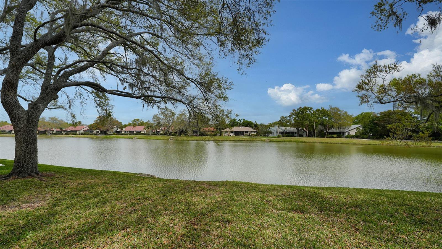

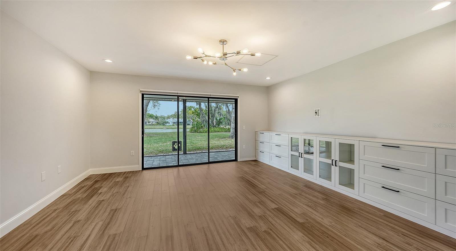
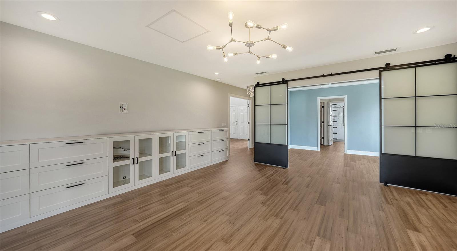
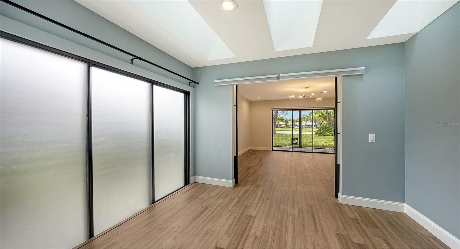

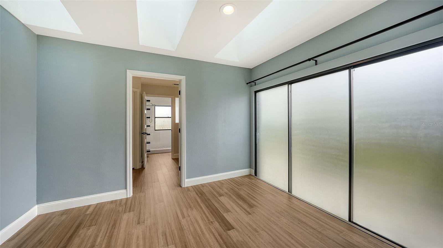
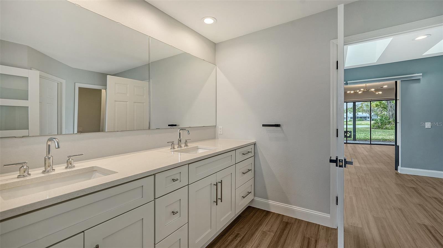
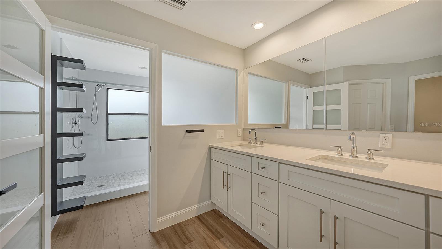

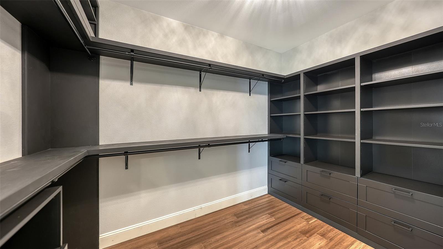
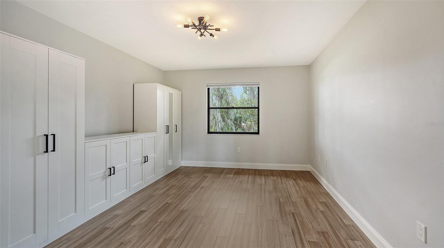
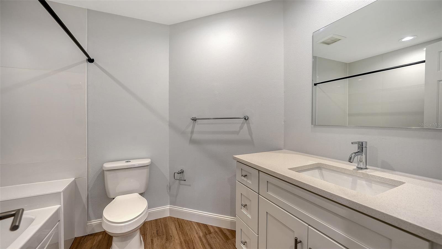
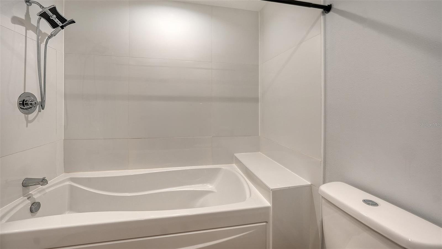

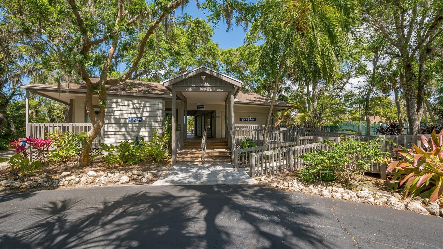
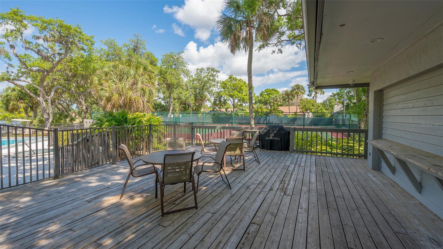

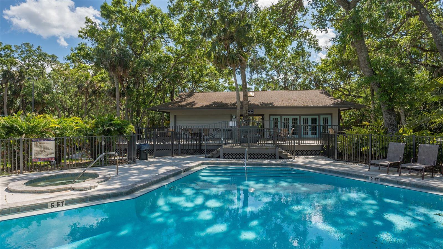
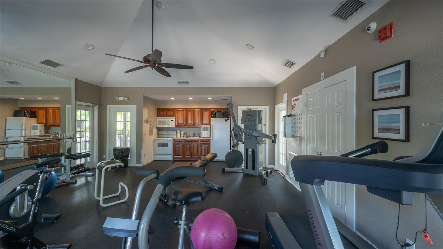
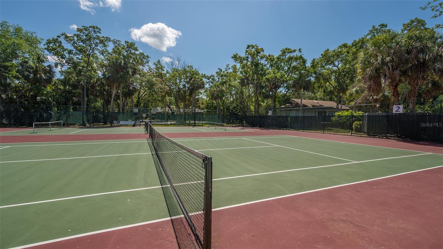
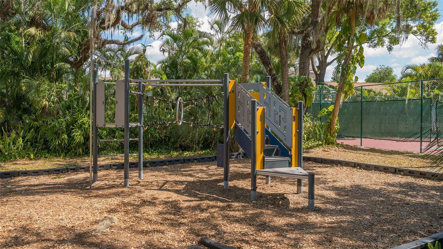
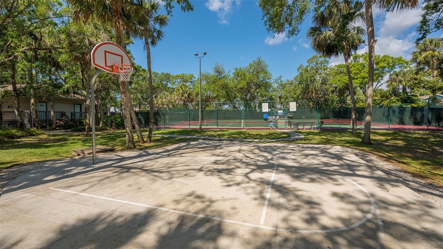
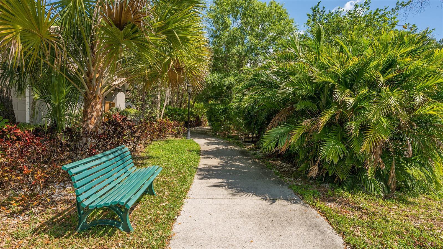
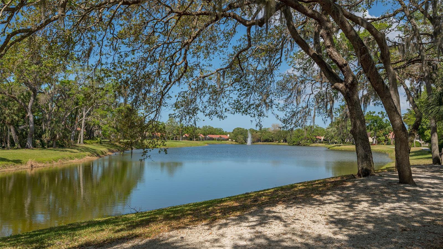
/t.realgeeks.media/thumbnail/iffTwL6VZWsbByS2wIJhS3IhCQg=/fit-in/300x0/u.realgeeks.media/livebythegulf/web_pages/l2l-banner_800x134.jpg)