23509 Peachland Boulevard, Port Charlotte, FL 33954
- $479,000
- 3
- BD
- 2
- BA
- 2,929
- SqFt
- List Price
- $479,000
- Status
- Active
- Days on Market
- 52
- MLS#
- A4602215
- Property Style
- Single Family
- Year Built
- 1988
- Bedrooms
- 3
- Bathrooms
- 2
- Living Area
- 2,929
- Lot Size
- 22,366
- Acres
- 0.51
- Total Acreage
- 1/2 to less than 1
- Legal Subdivision Name
- Port Charlotte Sec 012
- Community Name
- Port Charlotte
- MLS Area Major
- Port Charlotte
Property Description
Explore this dynamic property, a perfect fusion of home comfort and investment opportunity. Operating as a thriving short-term rental, it combines living space with potential for income on a sizable double half-acre lot. Featuring three bedrooms, two baths, and a separate three-car garage on the fenced adjacent lot, it offers versatility for mixed use. Inside, enjoy an updated kitchen, a resurfaced pool, and a large bonus room, ideal for converting into extra living space or enhancing rental potential. The design includes walk-in closets and large living areas, ready for customization to suit your needs or investment goals. Located near I-75, downtown Punta Gorda, Tampa Bay Rays Spring Training, shopping, gyms, and dining, its prime location supports an active lifestyle with fishing, boating, and live music nearby in Port Charlotte and Charlotte County. More than a home, this property is an opportunity for both personal enjoyment and financial benefit. It stands as a unique blend of peaceful living and income-generating potential, ready for you to seize.
Additional Information
- Taxes
- $9610
- Minimum Lease
- 1-7 Days
- Location
- Corner Lot, Oversized Lot
- Community Features
- No Deed Restriction
- Property Description
- One Story
- Zoning
- RSF3.5
- Interior Layout
- Cathedral Ceiling(s), Ceiling Fans(s), Coffered Ceiling(s), Kitchen/Family Room Combo, Living Room/Dining Room Combo, Open Floorplan, Skylight(s), Solid Surface Counters, Solid Wood Cabinets, Vaulted Ceiling(s), Walk-In Closet(s)
- Interior Features
- Cathedral Ceiling(s), Ceiling Fans(s), Coffered Ceiling(s), Kitchen/Family Room Combo, Living Room/Dining Room Combo, Open Floorplan, Skylight(s), Solid Surface Counters, Solid Wood Cabinets, Vaulted Ceiling(s), Walk-In Closet(s)
- Floor
- Ceramic Tile, Luxury Vinyl
- Appliances
- Built-In Oven, Convection Oven, Dishwasher, Electric Water Heater, Microwave, Range Hood, Refrigerator
- Utilities
- Cable Available, Electricity Connected, Phone Available, Sewer Connected, Water Connected
- Heating
- Heat Pump
- Air Conditioning
- Central Air
- Exterior Construction
- Stucco
- Exterior Features
- Hurricane Shutters
- Roof
- Shake, Tile
- Foundation
- Slab
- Pool
- Private
- Pool Type
- In Ground
- Garage Carport
- 3 Car Garage
- Garage Spaces
- 3
- Garage Dimensions
- 24x36
- Flood Zone Code
- X
- Parcel ID
- 402212227006
- Legal Description
- PCH 012 1590 0009 PORT CHARLOTTE SEC12 BLK1590 LTS 9 & 10 202/311 541/1360 DC641/1975 989/1727 1000/305 1150/1767 1150/1768 1870/1006 DC2393/1859(RCC) 3624/297 3844/1972 DC4973/2097-MAC 4973/2111
Mortgage Calculator
Listing courtesy of ALIGN RIGHT REALTY SRQ OPULENCE.
StellarMLS is the source of this information via Internet Data Exchange Program. All listing information is deemed reliable but not guaranteed and should be independently verified through personal inspection by appropriate professionals. Listings displayed on this website may be subject to prior sale or removal from sale. Availability of any listing should always be independently verified. Listing information is provided for consumer personal, non-commercial use, solely to identify potential properties for potential purchase. All other use is strictly prohibited and may violate relevant federal and state law. Data last updated on

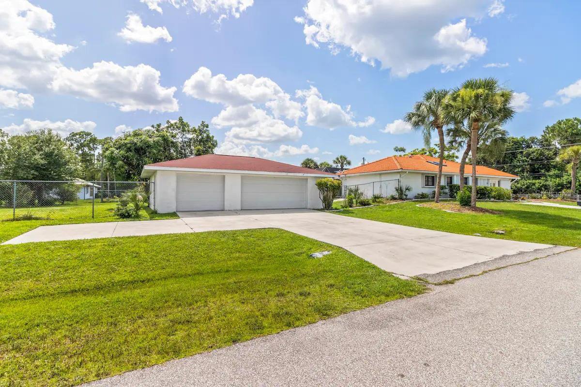
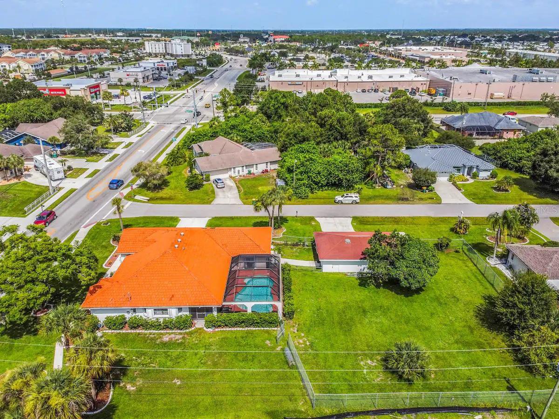
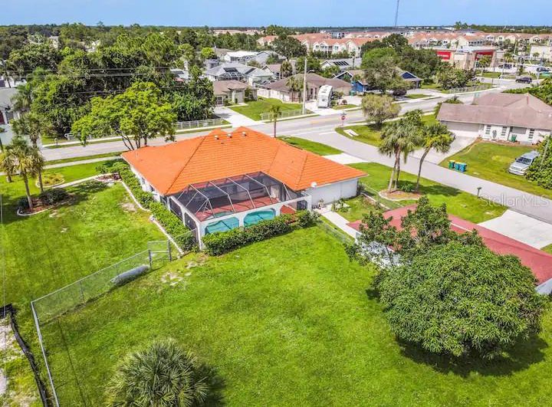

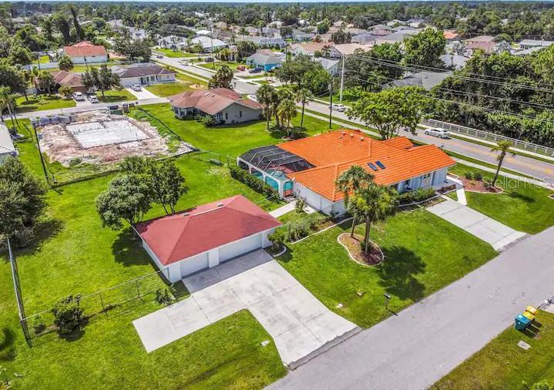
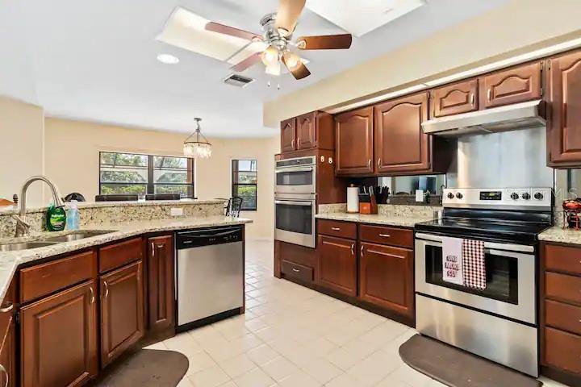
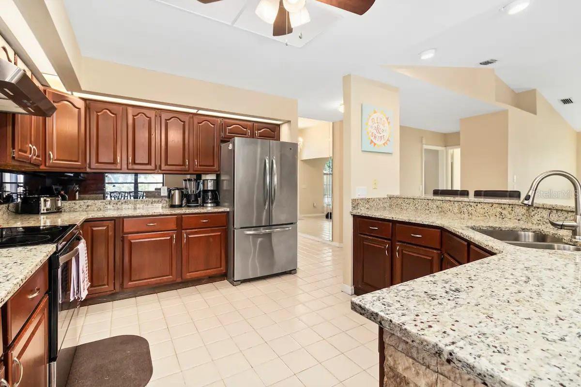
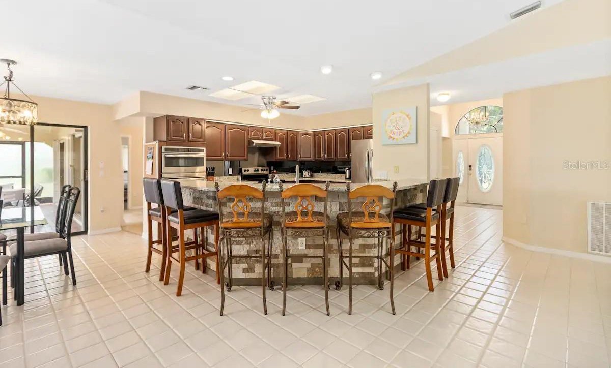
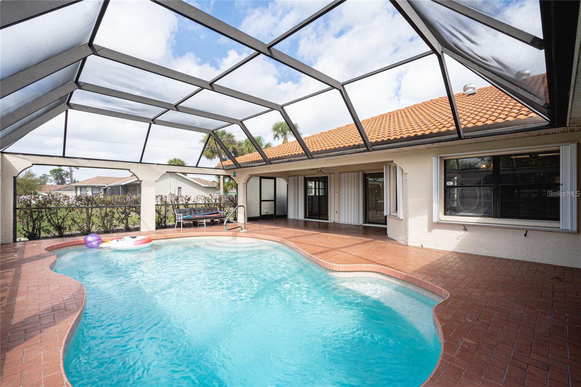



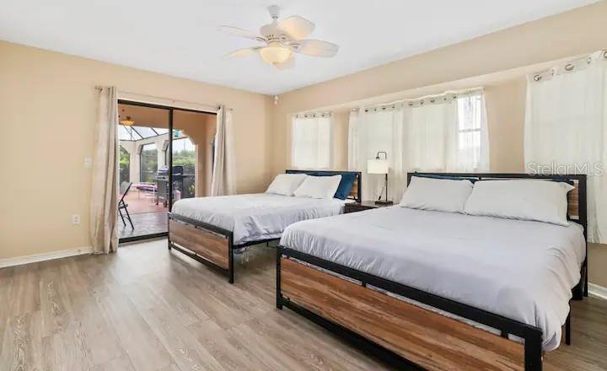
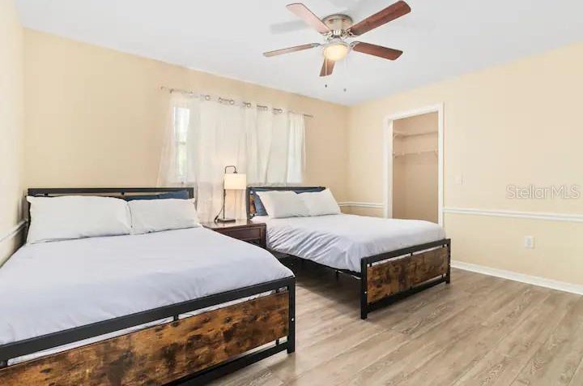
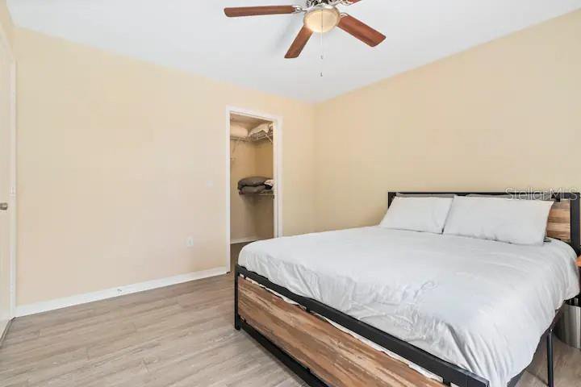
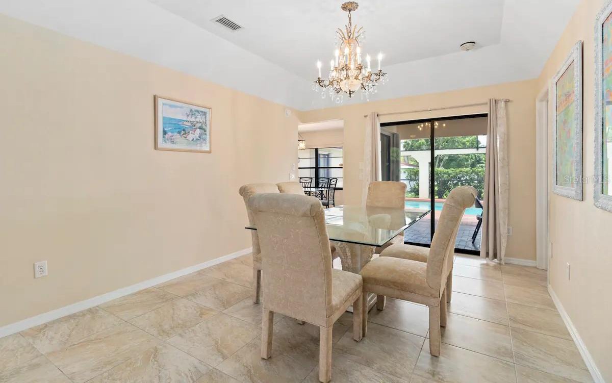
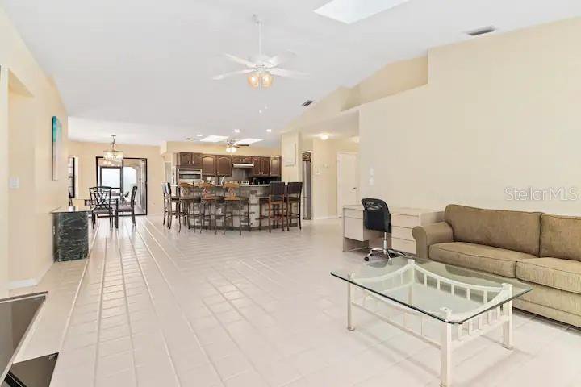




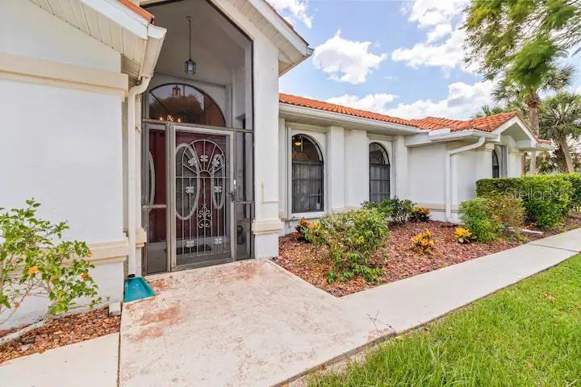
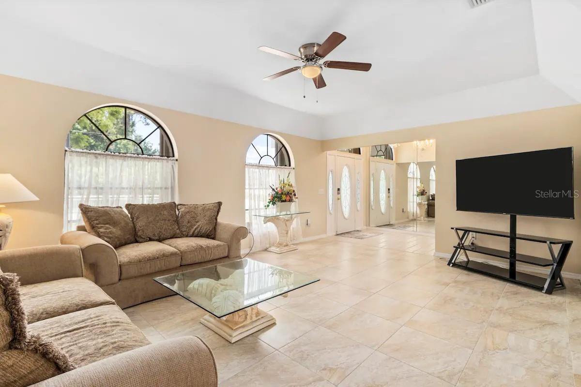
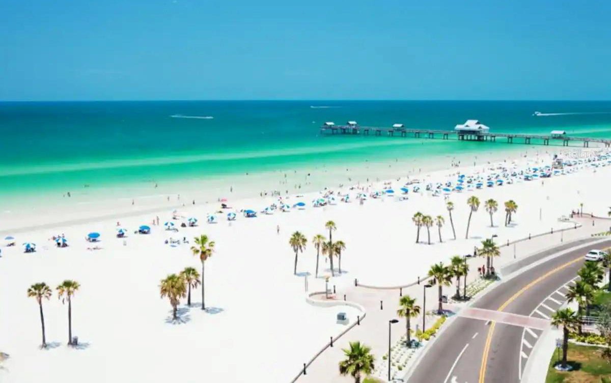
/t.realgeeks.media/thumbnail/iffTwL6VZWsbByS2wIJhS3IhCQg=/fit-in/300x0/u.realgeeks.media/livebythegulf/web_pages/l2l-banner_800x134.jpg)