2085 Wasatch Drive, Sarasota, FL 34235
- $499,990
- 3
- BD
- 2
- BA
- 1,822
- SqFt
- List Price
- $499,990
- Status
- Pending
- Days on Market
- 55
- Price Change
- ▼ $10,010 1713393635
- MLS#
- A4602054
- Property Style
- Single Family
- Architectural Style
- Contemporary
- Year Built
- 1998
- Bedrooms
- 3
- Bathrooms
- 2
- Living Area
- 1,822
- Lot Size
- 7,176
- Acres
- 0.16
- Total Acreage
- 0 to less than 1/4
- Legal Subdivision Name
- Wyndham
- Community Name
- Wyndham
- MLS Area Major
- Sarasota
Property Description
Under contract-accepting backup offers. BIG PRICE IMPROVEMENT! Don't Miss This Charming 3 Bedroom, 2 Bath Home in Wyndham. This Plan Has the Primary Bedroom at The Rear of the Home and the 2nd and 3rd bedrooms at the Front for Added privacy. The Cathedral Ceilings add a Sense of Light and Spaciousness. This is The Ideal House for Entertaining! The Expansive Custom Built Breakfast Bar in the Kitchen will Allow You, Your Family, and Guests to Interact with you While You are Preparing Food. The Dining Room is Located Right Off the Kitchen. One of The Many Added Features that Make This House Special, Are the Beautiful Hickory Wood Floors Throughout the Main Living Areas. The Kitchen Includes Stainless Steel Appliances & Granite Countertops. Recessed Lighting in The Main Living Areas. The Screened/Covered Lanai with Sliders That Are Positioned Catty Corner to Each Other Bringing in Additional Light & Allows You to Enjoy the Outdoors in any Weather. In Addition to the Closet Pantry, there's a Utility Room/Walk in Pantry for Extra Storage! Wyndham is a Maintenance Free Community of Just 63 Homes. Lawn, Landscaping, Irrigation, and Common Area Upkeep is Included. One of The Unique Features of This Home is The Wooded Conservation Area Behind the Screened in Lanai. When it's Time for a Swim, it's just a Short Walk to the Heated Community Pool. Low HOA fee of $504 per quarter ($168) per month. No CDD Here! This home is Ideally Located and is Just a 15 Minute Drive to Downtown Sarasota, Nearby to World Class Shopping at the UTC Mall, Benderson Park & Rowing Center, Restaurants, Hospitals, Medical Centers, The Meadows Country Club with Golf, Tennis, Pickleball & Social Memberships Available, Beaches, and I75.
Additional Information
- Taxes
- $2183
- Minimum Lease
- No Minimum
- HOA Fee
- $504
- HOA Payment Schedule
- Quarterly
- Maintenance Includes
- Common Area Taxes, Pool, Escrow Reserves Fund, Maintenance Grounds, Management
- Location
- Conservation Area, Greenbelt, In County, Landscaped, Paved
- Community Features
- Deed Restrictions, Irrigation-Reclaimed Water, Pool, Sidewalks, Maintenance Free
- Property Description
- One Story
- Zoning
- RSF2
- Interior Layout
- Attic Fan, Attic Ventilator, Cathedral Ceiling(s), Ceiling Fans(s), Eat-in Kitchen, High Ceilings, In Wall Pest System, Kitchen/Family Room Combo, L Dining, Living Room/Dining Room Combo, Open Floorplan, Solid Surface Counters, Split Bedroom, Stone Counters, Thermostat, Thermostat Attic Fan, Vaulted Ceiling(s), Walk-In Closet(s), Window Treatments
- Interior Features
- Attic Fan, Attic Ventilator, Cathedral Ceiling(s), Ceiling Fans(s), Eat-in Kitchen, High Ceilings, In Wall Pest System, Kitchen/Family Room Combo, L Dining, Living Room/Dining Room Combo, Open Floorplan, Solid Surface Counters, Split Bedroom, Stone Counters, Thermostat, Thermostat Attic Fan, Vaulted Ceiling(s), Walk-In Closet(s), Window Treatments
- Floor
- Carpet, Ceramic Tile, Wood
- Appliances
- Dishwasher, Disposal, Dryer, Electric Water Heater, Microwave, Range, Refrigerator, Washer
- Utilities
- Cable Connected, Electricity Connected, Fiber Optics, Public, Sewer Connected, Sprinkler Well, Underground Utilities, Water Connected
- Heating
- Central
- Air Conditioning
- Central Air
- Exterior Construction
- Block
- Exterior Features
- Irrigation System, Lighting, Rain Gutters, Sprinkler Metered
- Roof
- Tile
- Foundation
- Slab
- Pool
- Community
- Garage Carport
- 2 Car Garage
- Garage Spaces
- 2
- Garage Features
- Driveway, Garage Door Opener
- Garage Dimensions
- 20X20
- Pets
- Not allowed
- Max Pet Weight
- 60
- Pet Size
- Medium (36-60 Lbs.)
- Flood Zone Code
- X
- Parcel ID
- 0037110024
- Legal Description
- LOT 37 WYNDHAM UNIT 1
Mortgage Calculator
Listing courtesy of COLDWELL BANKER REALTY.
StellarMLS is the source of this information via Internet Data Exchange Program. All listing information is deemed reliable but not guaranteed and should be independently verified through personal inspection by appropriate professionals. Listings displayed on this website may be subject to prior sale or removal from sale. Availability of any listing should always be independently verified. Listing information is provided for consumer personal, non-commercial use, solely to identify potential properties for potential purchase. All other use is strictly prohibited and may violate relevant federal and state law. Data last updated on

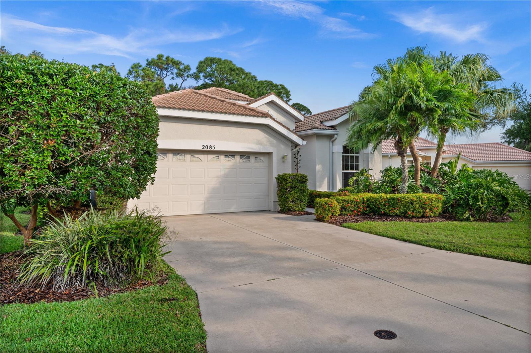


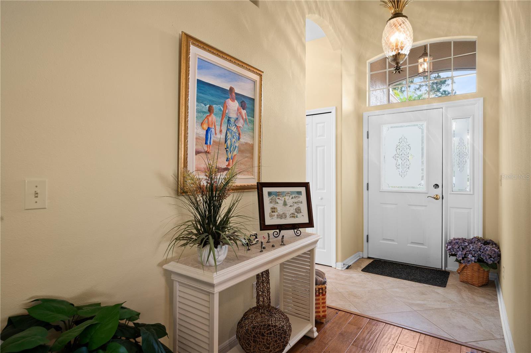
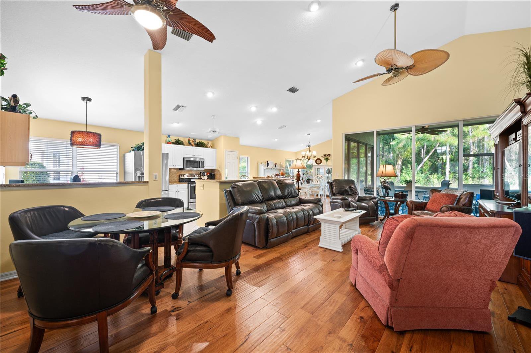
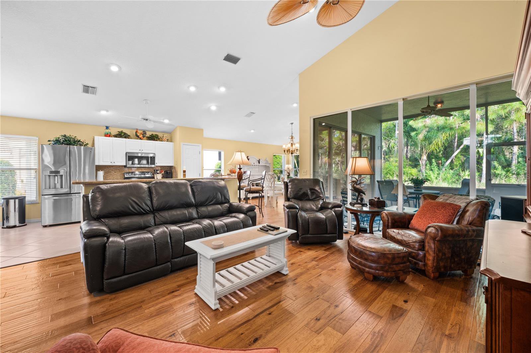
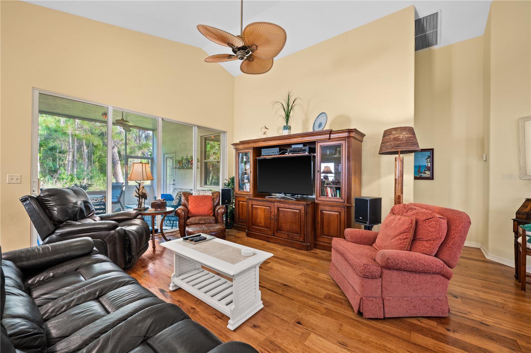


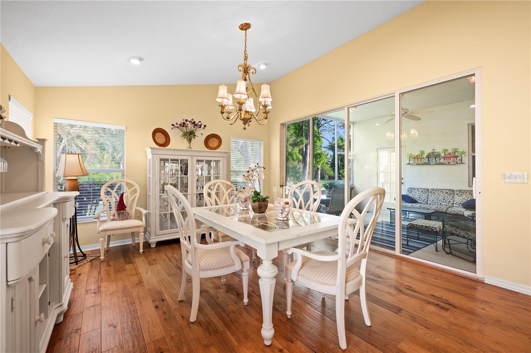
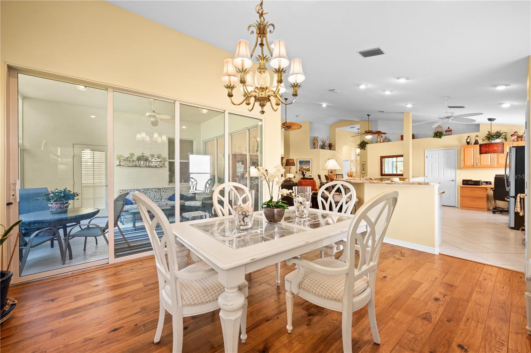
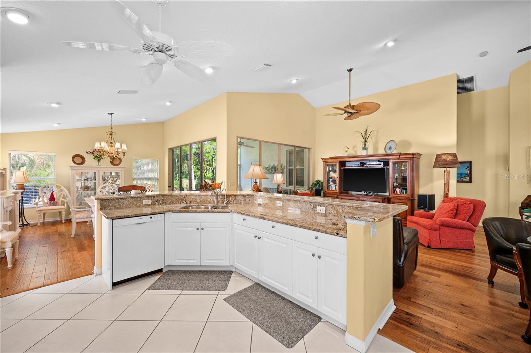
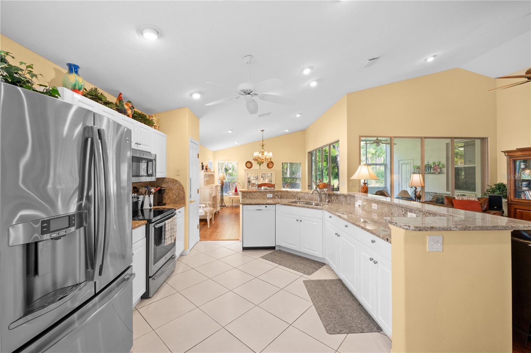

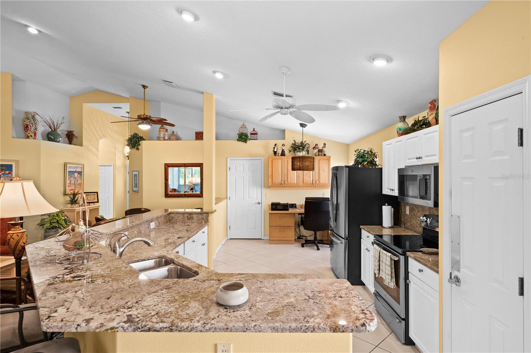
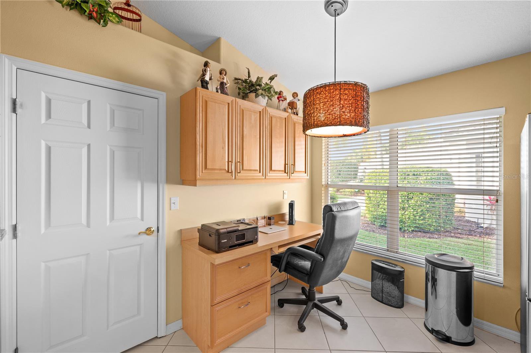

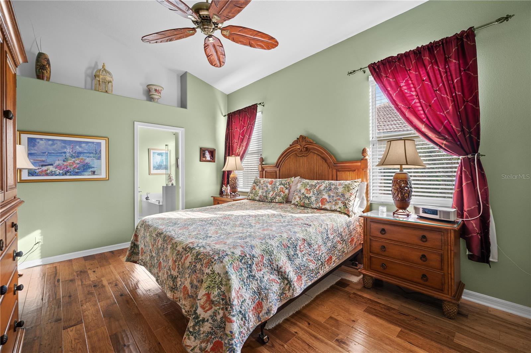
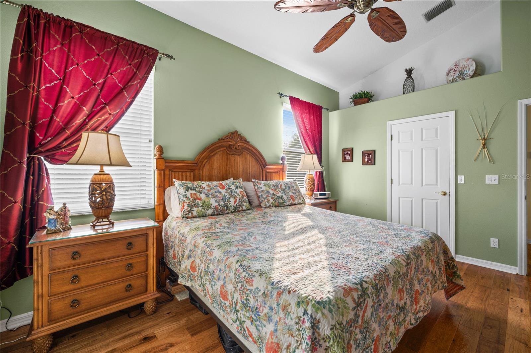
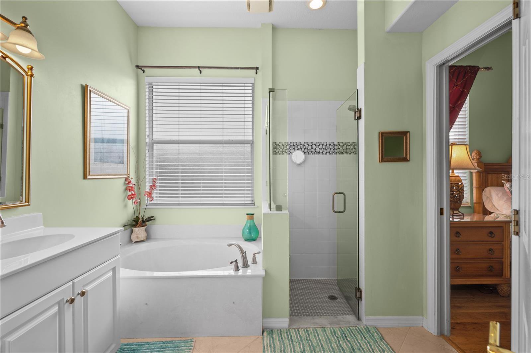
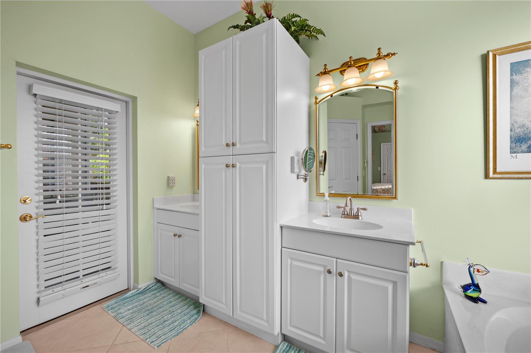

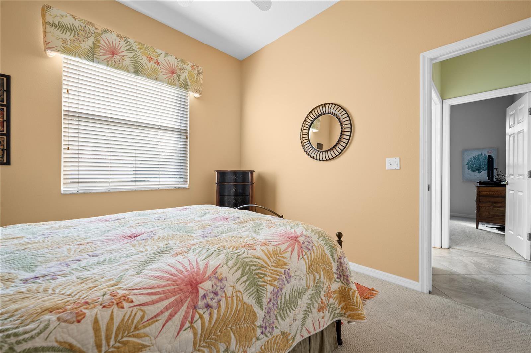

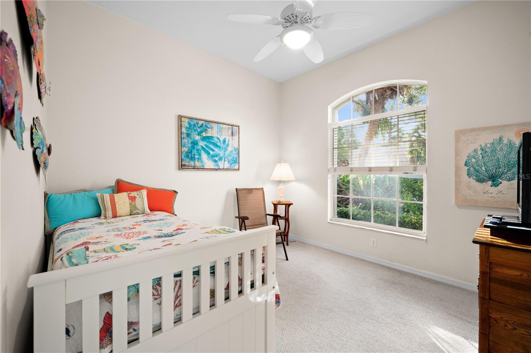


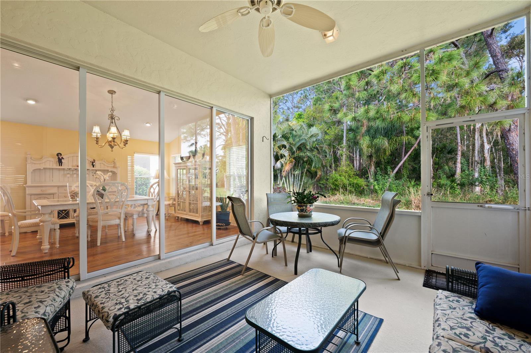
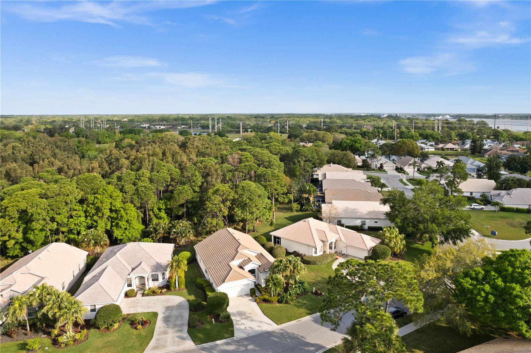


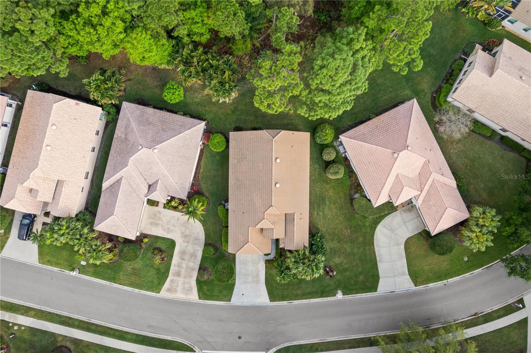


/t.realgeeks.media/thumbnail/iffTwL6VZWsbByS2wIJhS3IhCQg=/fit-in/300x0/u.realgeeks.media/livebythegulf/web_pages/l2l-banner_800x134.jpg)