14936 Redbud Lane, Punta Gorda, FL 33955
- $499,000
- 4
- BD
- 3
- BA
- 2,247
- SqFt
- List Price
- $499,000
- Status
- Active
- Days on Market
- 58
- Price Change
- ▼ $40,000 1710284036
- MLS#
- A4601799
- Property Style
- Single Family
- New Construction
- Yes
- Year Built
- 2023
- Bedrooms
- 4
- Bathrooms
- 3
- Living Area
- 2,247
- Lot Size
- 7,273
- Acres
- 0.17
- Total Acreage
- 0 to less than 1/4
- Legal Subdivision Name
- Heritage Lndg Ph Ii-A
- Community Name
- Heritage Landing
- MLS Area Major
- Punta Gorda
Property Description
This spacious contemporary home features an airy kitchen that joins the family and dining rooms in an open design with access to a covered lanai for outdoor experiences. Near the entry, a secondary suite is adjacent to a flexible den perfect for an office space or home gym. The owner’s suite is ideally located at the back of the home. This home is situated in a perfect spot as it overlooks a great pond on the front and back sides of the home. This home is Brand New and was built and finished in December of 2023. You will find a beautiful gourmet kitchen with white shaker cabinets and built in oven. All appliances are included. This home comes with a Social Membership to Heritage Landing. The use of the club house, pools, fitness centers, tennis, pickleball and much more is all included with this home. Enjoy peaceful living with a location that is close to Downtown Punta Gorda, where the shops and restaurants are amazing. This home is available now, don't wait for the builder to build another one.
Additional Information
- Taxes
- $2908
- Minimum Lease
- 1 Month
- HOA Fee
- $403
- HOA Payment Schedule
- Quarterly
- Maintenance Includes
- Guard - 24 Hour, Pool, Maintenance Grounds, Security
- Other Fees Amount
- 750
- Other Fees Term
- Annual
- Community Features
- Clubhouse, Deed Restrictions, Fitness Center, Gated Community - Guard, Golf Carts OK, Golf, Irrigation-Reclaimed Water, Pool, Restaurant, Tennis Courts, Golf Community, Maintenance Free, Security
- Property Description
- One Story
- Zoning
- PD
- Interior Layout
- Ceiling Fans(s), Eat-in Kitchen, Kitchen/Family Room Combo, Open Floorplan, Primary Bedroom Main Floor, Split Bedroom, Tray Ceiling(s), Walk-In Closet(s)
- Interior Features
- Ceiling Fans(s), Eat-in Kitchen, Kitchen/Family Room Combo, Open Floorplan, Primary Bedroom Main Floor, Split Bedroom, Tray Ceiling(s), Walk-In Closet(s)
- Floor
- Tile
- Appliances
- Built-In Oven, Cooktop, Dishwasher, Disposal, Dryer, Microwave, Range Hood, Refrigerator, Tankless Water Heater, Washer
- Utilities
- Cable Connected, Electricity Connected, Natural Gas Connected, Sewer Connected, Sprinkler Recycled, Street Lights, Underground Utilities, Water Connected
- Heating
- Electric, Heat Pump, Natural Gas
- Air Conditioning
- Central Air, Humidity Control
- Exterior Construction
- Block, Concrete, Stucco
- Exterior Features
- Hurricane Shutters, Irrigation System, Rain Gutters, Sidewalk, Sliding Doors
- Roof
- Concrete, Tile
- Foundation
- Block, Slab
- Pool
- Community
- Garage Carport
- 2 Car Garage
- Garage Spaces
- 2
- Pets
- Not allowed
- Max Pet Weight
- 100
- Pet Size
- Large (61-100 Lbs.)
- Flood Zone Code
- AE
- Parcel ID
- 422317303026
- Legal Description
- HTL 002 0000 0402 HERITAGE LANDING PHASE II LOT 402 (7271 SF)
Mortgage Calculator
Listing courtesy of FINE PROPERTIES.
StellarMLS is the source of this information via Internet Data Exchange Program. All listing information is deemed reliable but not guaranteed and should be independently verified through personal inspection by appropriate professionals. Listings displayed on this website may be subject to prior sale or removal from sale. Availability of any listing should always be independently verified. Listing information is provided for consumer personal, non-commercial use, solely to identify potential properties for potential purchase. All other use is strictly prohibited and may violate relevant federal and state law. Data last updated on

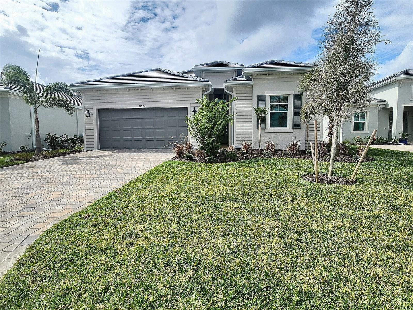

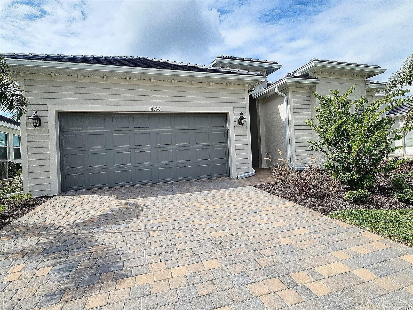

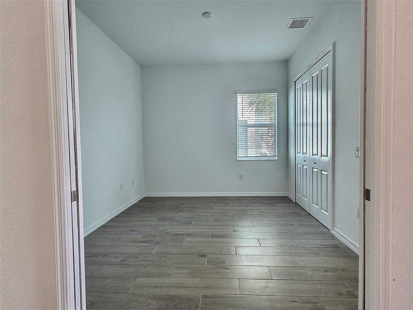
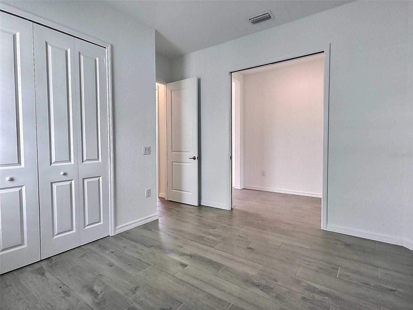

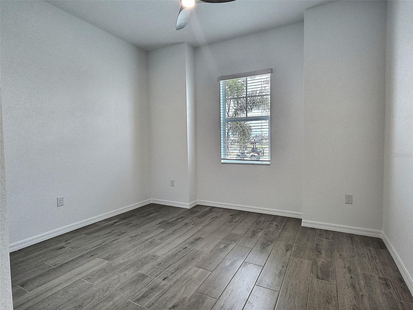
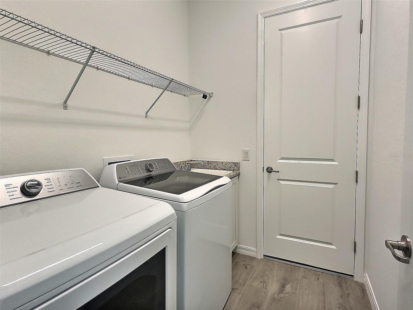
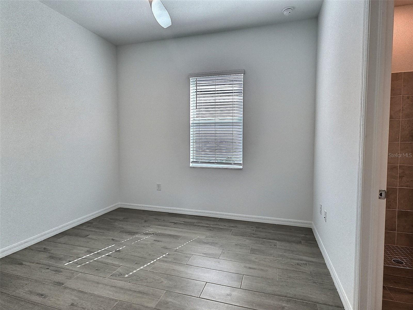
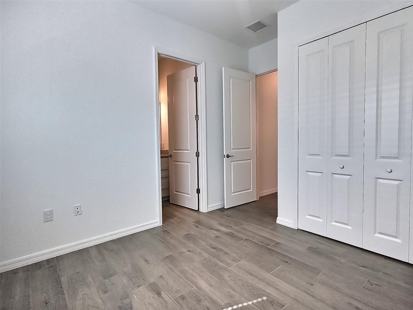
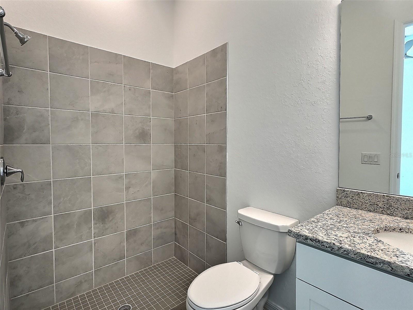
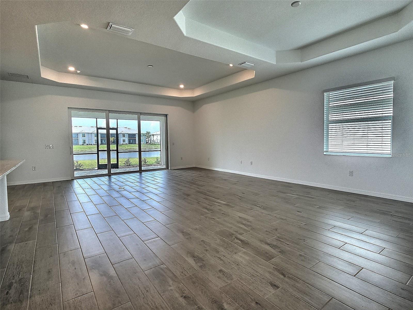
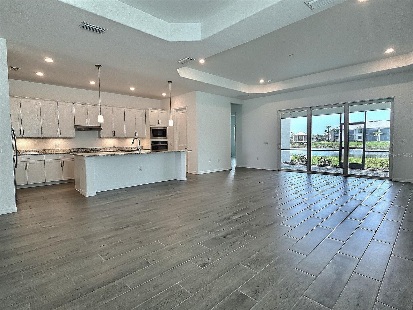
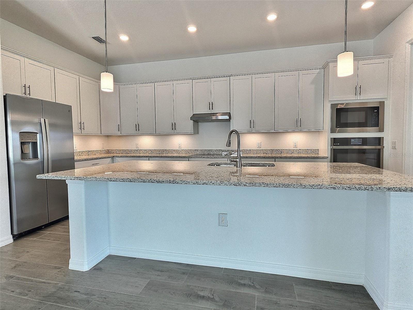

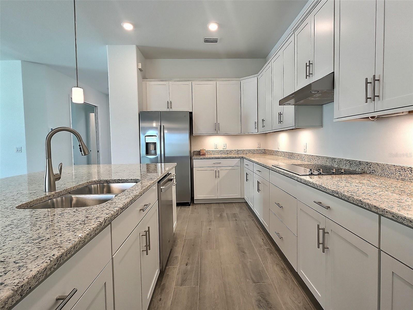

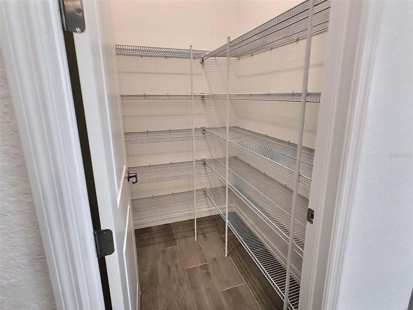
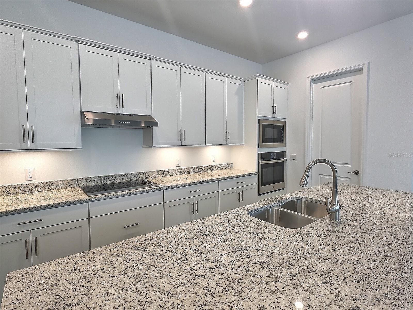



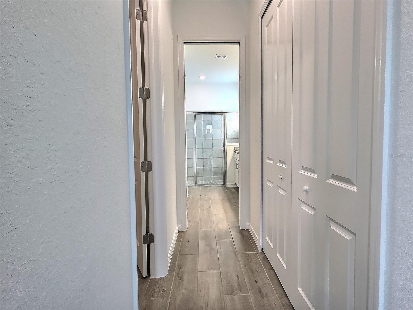
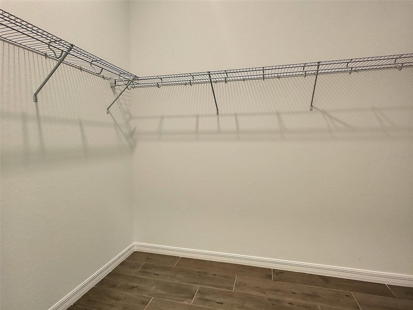
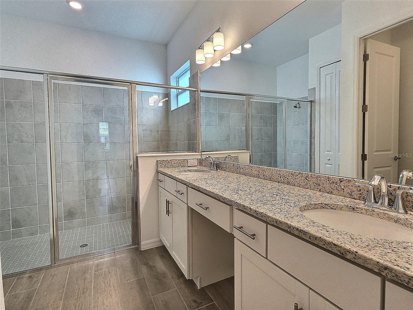

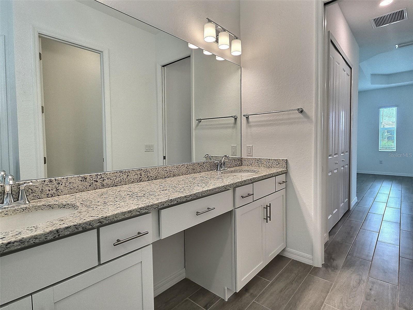
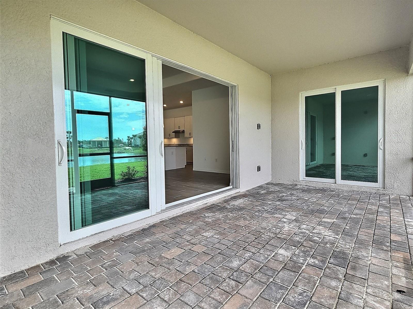




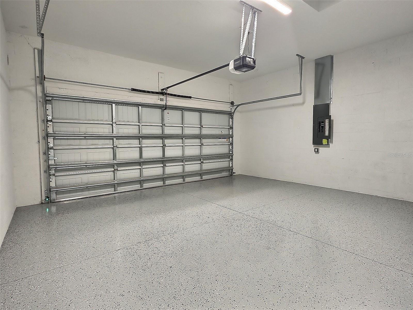
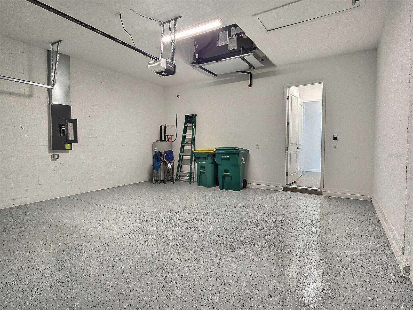
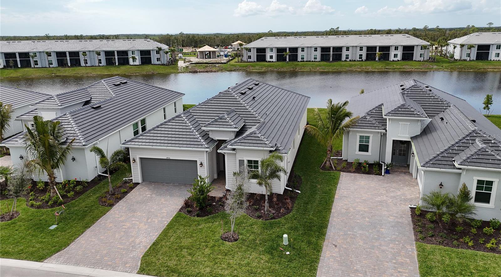
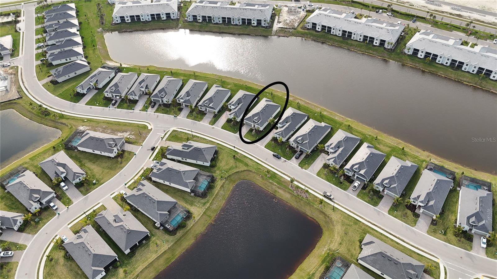
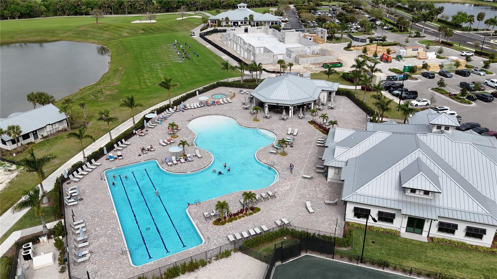
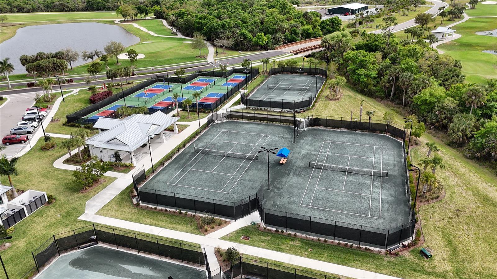


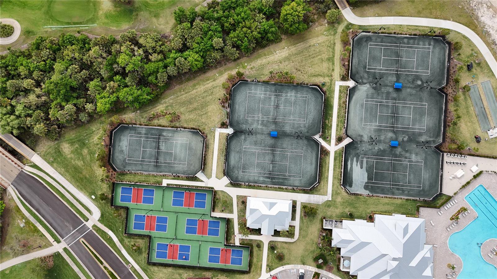



/t.realgeeks.media/thumbnail/iffTwL6VZWsbByS2wIJhS3IhCQg=/fit-in/300x0/u.realgeeks.media/livebythegulf/web_pages/l2l-banner_800x134.jpg)