325 Osprey Point Drive, Osprey, FL 34229
- $1,689,900
- 3
- BD
- 4.5
- BA
- 3,905
- SqFt
- List Price
- $1,689,900
- Status
- Active
- Days on Market
- 67
- MLS#
- A4601618
- Property Style
- Single Family
- Architectural Style
- Custom, Traditional
- Year Built
- 1986
- Bedrooms
- 3
- Bathrooms
- 4.5
- Baths Half
- 1
- Living Area
- 3,905
- Lot Size
- 15,918
- Acres
- 0.37
- Total Acreage
- 1/4 to less than 1/2
- Legal Subdivision Name
- Oaks
- Community Name
- The Oaks
- MLS Area Major
- Osprey
Property Description
**BEAUTIFULLY UPDATED ESTATE with WATER VIEW and STUNNING ARCHITECTURAL DETAILS** is located in the COVETED, OAKS BAYSIDE Country Club Neighborhood on Little Sarasota Bay. Enjoy the Private and Tranquil, Lake-front setting of this Meticulously Maintained, Timeless residence designed by Famed Architect, Bo MacEwen, who also designed the breathtaking Oaks Clubhouse. Featuring 3 EN SUITE BEDROOMS, 4 FULL and 1 HALF BATHS, this Open and Split Floorplan offers generous gathering areas. The recently renovated, Light and Bright Country French Kitchen is a chef’s delight, featuring a large island with counter seating, premium stainless steel appliances, stone counters, hardwood cabinets, ample storage including walk-in and closet pantries, etc. The Spacious Primary Bedroom suite features a lovely wall of windows with beautiful lake view, multiple walk-in closets, dual vanities, custom-tiled shower and soaking tub. Custom details include crown moldings, wainscoting, hardwood, tile and engineered hardwood flooring, many built-in features, fireplace etc. French doors from most rooms lead to the screened lanai which overlooks an expansive lake in a serene setting. Architectural POOL Design is available. THE OAKS-BAYSIDE is a distinguished, 24hr Guarded, Country Club Community which boasts many accolades including: Platinum Club of America, Emerald Club of the World and Elite Distinguished Club of the World - where amenities include Two, 18-hole Championship GOLF courses, Award-Winning TENNIS program with 12 har-tru hydro-grid tennis courts, 4 PICKLEBALL courts, state-of-the-art FITNESS center and junior olympic, heated community SWIMMING POOL. Oaks-Bayside residents also enjoy direct Bay access via a Community Day Dock. THE OAKS is just minutes from nationally ranked Pine View School, the Legacy Bike Trail, Area Beaches and all that Gulf Coast living has to offer. Membership is required and there is NO WAITLIST for GOLF or Social Membership. **ENJOY THE 3D VIRTUAL TOUR and AERIAL VIDEO**
Additional Information
- Taxes
- $5700
- Minimum Lease
- 1-2 Years
- HOA Fee
- $2,600
- HOA Payment Schedule
- Semi-Annually
- Maintenance Includes
- Guard - 24 Hour, Common Area Taxes, Pool, Management, Private Road, Recreational Facilities, Security
- Location
- In County, Landscaped, Level, Paved, Private
- Community Features
- Clubhouse, Deed Restrictions, Fitness Center, Gated Community - Guard, Golf, No Truck/RV/Motorcycle Parking, Pool, Restaurant, Special Community Restrictions, Tennis Courts, Golf Community, Security
- Property Description
- One Story
- Zoning
- RE1
- Interior Layout
- Built-in Features, Ceiling Fans(s), Central Vaccum, Crown Molding, Eat-in Kitchen, High Ceilings, Kitchen/Family Room Combo, Living Room/Dining Room Combo, Open Floorplan, Primary Bedroom Main Floor, Skylight(s), Solid Wood Cabinets, Split Bedroom, Stone Counters, Thermostat, Tray Ceiling(s), Walk-In Closet(s), Wet Bar, Window Treatments
- Interior Features
- Built-in Features, Ceiling Fans(s), Central Vaccum, Crown Molding, Eat-in Kitchen, High Ceilings, Kitchen/Family Room Combo, Living Room/Dining Room Combo, Open Floorplan, Primary Bedroom Main Floor, Skylight(s), Solid Wood Cabinets, Split Bedroom, Stone Counters, Thermostat, Tray Ceiling(s), Walk-In Closet(s), Wet Bar, Window Treatments
- Floor
- Ceramic Tile, Hardwood, Wood
- Appliances
- Built-In Oven, Convection Oven, Cooktop, Dishwasher, Disposal, Dryer, Electric Water Heater, Microwave, Refrigerator, Washer
- Utilities
- BB/HS Internet Available, Cable Available, Electricity Connected, Phone Available, Public, Sewer Connected, Sprinkler Well, Street Lights, Underground Utilities, Water Connected
- Heating
- Central, Electric, Zoned
- Air Conditioning
- Central Air, Zoned
- Fireplace Description
- Family Room, Gas
- Exterior Construction
- Block, Stucco
- Exterior Features
- French Doors, Lighting, Private Mailbox, Rain Gutters, Sidewalk
- Roof
- Tile
- Foundation
- Slab
- Pool
- Community
- Garage Carport
- 2 Car Garage
- Garage Spaces
- 2
- Garage Features
- Driveway, Garage Door Opener, Garage Faces Side, Guest, Oversized, Workshop in Garage
- Elementary School
- Laurel Nokomis Elementary
- Middle School
- Sarasota Middle
- High School
- Venice Senior High
- Water View
- Lake
- Water Access
- Lake
- Water Frontage
- Lake
- Pets
- Allowed
- Pet Size
- Extra Large (101+ Lbs.)
- Flood Zone Code
- AE
- Parcel ID
- 0142030002
- Legal Description
- LOT 194 OAKS
Mortgage Calculator
Listing courtesy of GENEROUS PROPERTY.
StellarMLS is the source of this information via Internet Data Exchange Program. All listing information is deemed reliable but not guaranteed and should be independently verified through personal inspection by appropriate professionals. Listings displayed on this website may be subject to prior sale or removal from sale. Availability of any listing should always be independently verified. Listing information is provided for consumer personal, non-commercial use, solely to identify potential properties for potential purchase. All other use is strictly prohibited and may violate relevant federal and state law. Data last updated on

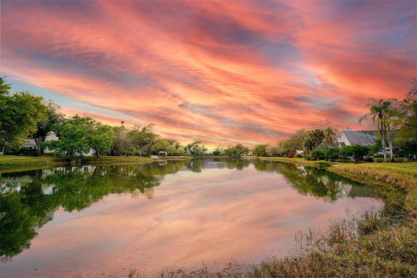

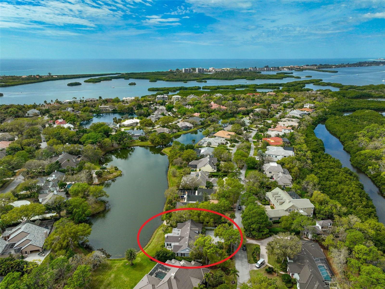
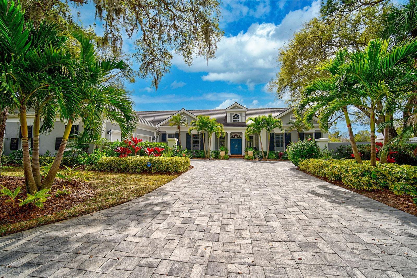

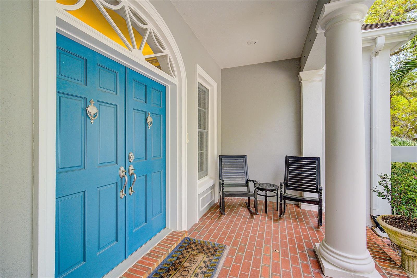
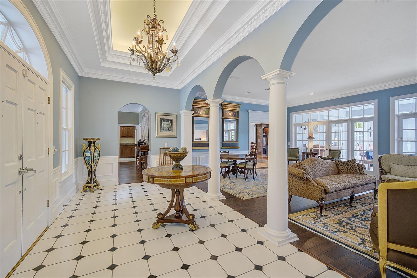
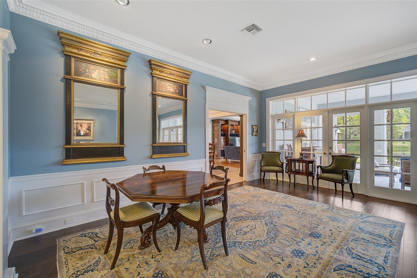
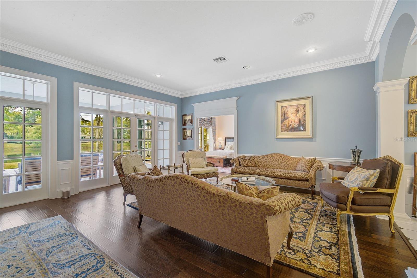

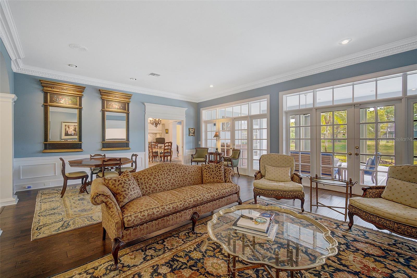

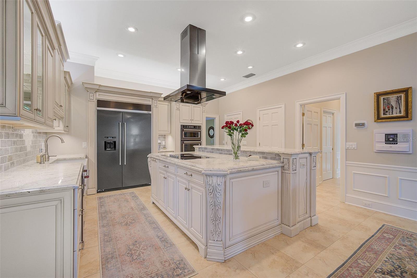
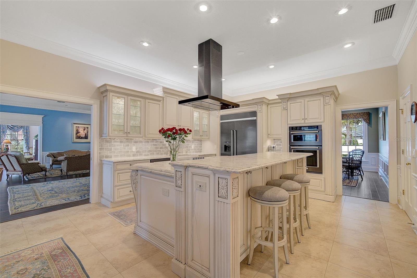
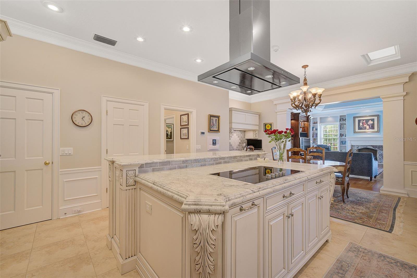

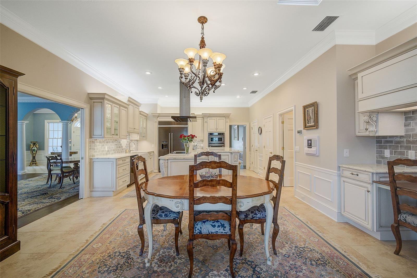

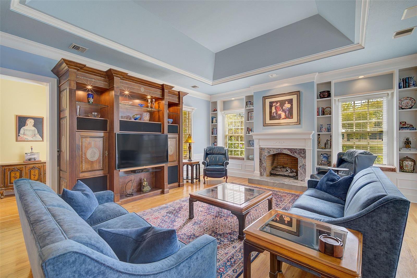

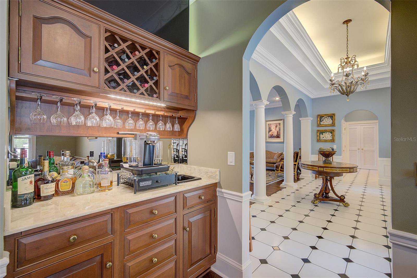
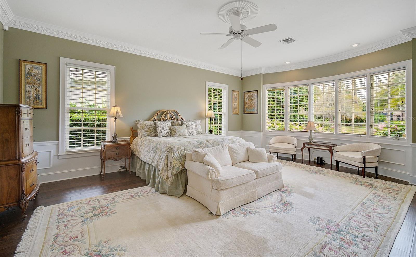
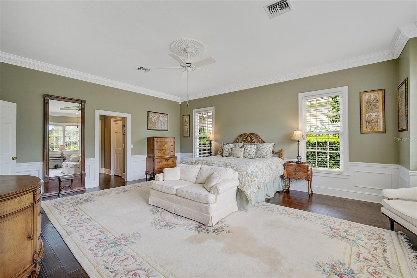
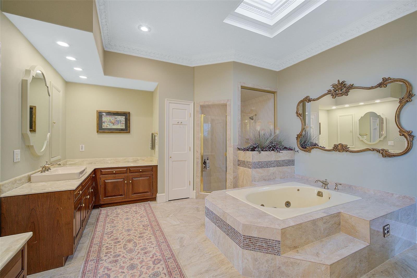

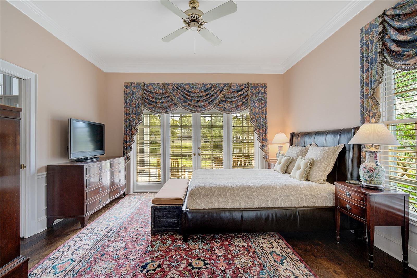
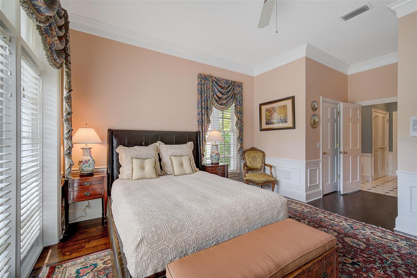

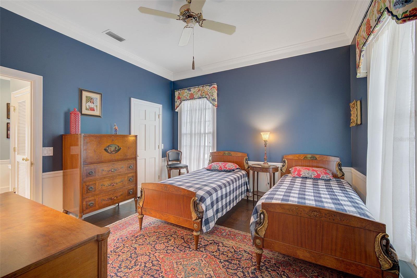
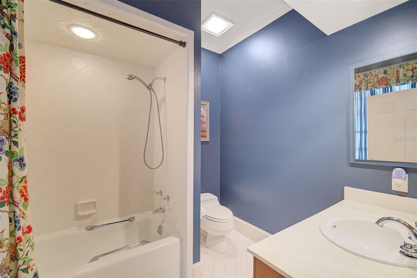
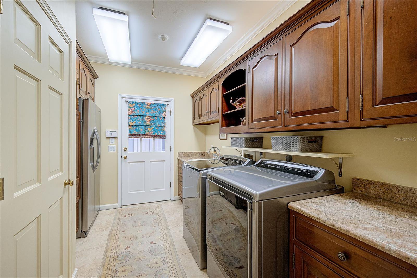

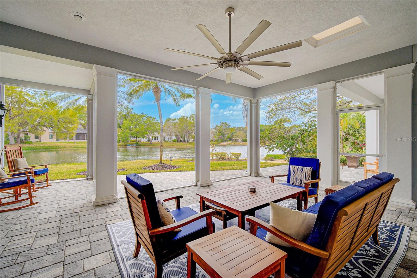
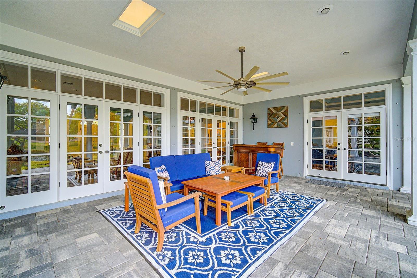
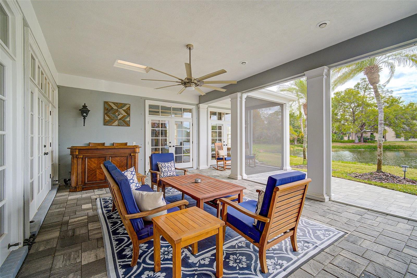
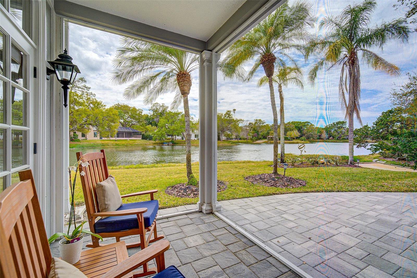
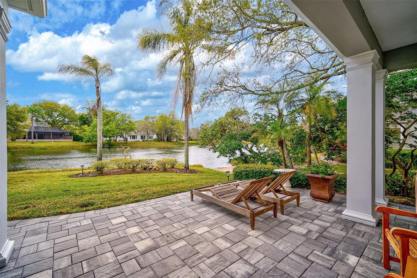
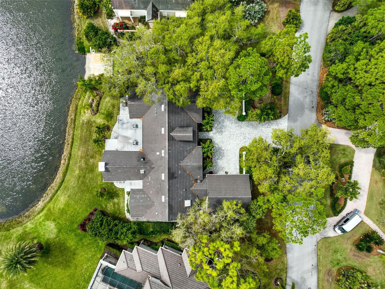

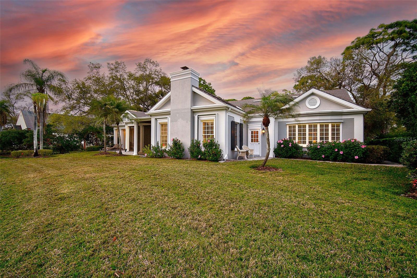

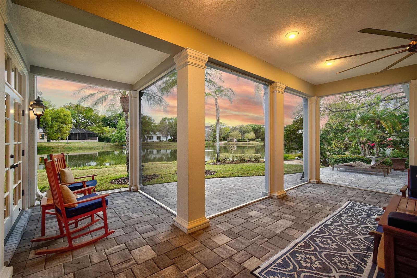

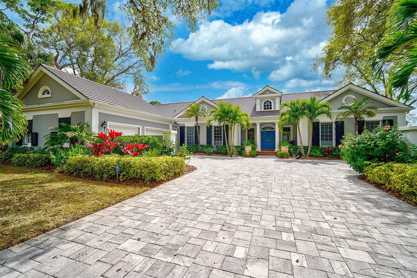
/t.realgeeks.media/thumbnail/iffTwL6VZWsbByS2wIJhS3IhCQg=/fit-in/300x0/u.realgeeks.media/livebythegulf/web_pages/l2l-banner_800x134.jpg)