6096 Bowie Lane, Englewood, FL 34224
- $695,000
- 3
- BD
- 2.5
- BA
- 2,476
- SqFt
- List Price
- $695,000
- Status
- Active
- Days on Market
- 54
- MLS#
- A4601185
- Property Style
- Single Family
- Architectural Style
- Florida
- Year Built
- 2007
- Bedrooms
- 3
- Bathrooms
- 2.5
- Baths Half
- 1
- Living Area
- 2,476
- Lot Size
- 10,013
- Acres
- 0.23
- Total Acreage
- 0 to less than 1/4
- Legal Subdivision Name
- Port Charlotte Sec 073
- MLS Area Major
- Englewood
Property Description
Experience luxury living in this meticulously maintained custom-built home, where over $200,000 in upgrades since its 2021 purchase elevate its charm. Located along the serene Myakka River Creek in Englewood, this European-inspired sanctuary seamlessly blends elegance with practicality. Recently added features include a new pool and spa with Pentair equipment (installed in 2023), complete with a pool bubbler on the splash pad and captivating lights. Step onto the expansive pavered lanai, enhanced with no-see-um screening (installed in 2023), offering picturesque views of the tranquil creek. A 28-panel solar system ensures energy efficiency and substantial savings on electric bills, while upgraded landscaping and lighting elevate curb appeal. Freshly painted interior walls create an inviting ambiance, and a new 2023 LG Smart refrigerator provides added convenience. Property highlights include a custom-built home exuding European charm, with hurricane impact windows and doors ensuring both safety and peace of mind. Step through the grand African mahogany double front doors into the elegant foyer, leading to oversized bedrooms and eight-foot solid wood interior doors that add a touch of sophistication. The home's interior showcases high-quality cabinetry and finishes meticulously crafted by a local European cabinet maker, with the owner's suite featuring double vanities, a walk-in shower, garden tub, granite countertops, and custom cabinets. The gourmet kitchen is a chef’s delight—boasting granite countertops, African mahogany cabinets, upgraded built-in appliances, a walk-in pantry, center island, and eating bar. On-the-diagonal ceramic tile flooring throughout the home offers style and durability, with a central vacuum to keep your estate clean. The large den or fourth bedroom provides versatile living space, while the lanai boasts a convenient half-bath near the pool. The spacious inside laundry room and a garage with tiled floors and cabinets add to the home's appeal. Enjoy the large backyard with plenty of room to play and sit by the fire pit while you look out onto the Myakka River Creek. Conveniently located minutes away from the Atlanta Braves training stadium, Wellen Park, dining, shopping, beaches, golf, and more, this property offers the ultimate Florida lifestyle. Don't miss the opportunity to make this move-in-ready masterpiece your own. Schedule your showing today to experience luxury living at its finest!
Additional Information
- Taxes
- $9993
- Minimum Lease
- No Minimum
- Location
- In County, Landscaped, Paved
- Community Features
- No Deed Restriction
- Property Description
- One Story
- Zoning
- RSF3.5
- Interior Layout
- Built-in Features, Cathedral Ceiling(s), Central Vaccum, High Ceilings, Kitchen/Family Room Combo, Open Floorplan, Primary Bedroom Main Floor, Solid Surface Counters, Solid Wood Cabinets, Split Bedroom, Thermostat, Vaulted Ceiling(s), Walk-In Closet(s), Window Treatments
- Interior Features
- Built-in Features, Cathedral Ceiling(s), Central Vaccum, High Ceilings, Kitchen/Family Room Combo, Open Floorplan, Primary Bedroom Main Floor, Solid Surface Counters, Solid Wood Cabinets, Split Bedroom, Thermostat, Vaulted Ceiling(s), Walk-In Closet(s), Window Treatments
- Floor
- Ceramic Tile
- Appliances
- Built-In Oven, Cooktop, Dishwasher, Disposal, Dryer, Electric Water Heater, Exhaust Fan, Microwave, Range, Refrigerator, Washer
- Utilities
- Cable Available, Electricity Connected, Public, Water Connected
- Heating
- Central, Electric
- Air Conditioning
- Central Air
- Exterior Construction
- Block, Stucco
- Exterior Features
- French Doors, Lighting, Private Mailbox, Rain Gutters, Sliding Doors
- Roof
- Metal
- Foundation
- Block, Slab, Stem Wall
- Pool
- Private
- Pool Type
- Child Safety Fence, Deck, Heated, In Ground, Lighting, Salt Water, Screen Enclosure
- Garage Carport
- 2 Car Garage
- Garage Spaces
- 2
- Garage Features
- Driveway, Garage Door Opener, Ground Level
- Garage Dimensions
- 31x23
- Water Name
- Myakka River Creek
- Water View
- Creek
- Water Access
- Creek
- Water Frontage
- Creek
- Pets
- Allowed
- Flood Zone Code
- X/AE
- Parcel ID
- 412003131012
- Legal Description
- PCH 073 3428 0012 PORT CHARLOTTE SEC73 BLK3428 LT 12 556/2093 626/2127 871/1352 1139/499 2022/653 2027/573 2495/761 2521/239 3211/958 4874/869
Mortgage Calculator
Listing courtesy of PREMIER SOTHEBYS INTL REALTY.
StellarMLS is the source of this information via Internet Data Exchange Program. All listing information is deemed reliable but not guaranteed and should be independently verified through personal inspection by appropriate professionals. Listings displayed on this website may be subject to prior sale or removal from sale. Availability of any listing should always be independently verified. Listing information is provided for consumer personal, non-commercial use, solely to identify potential properties for potential purchase. All other use is strictly prohibited and may violate relevant federal and state law. Data last updated on

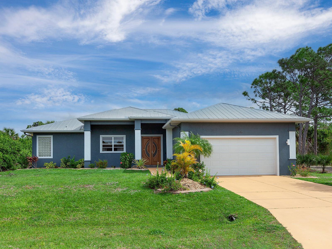
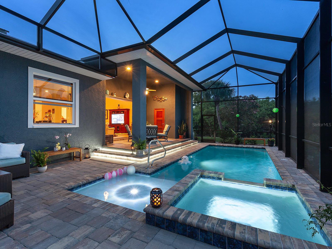

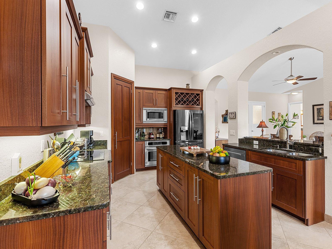
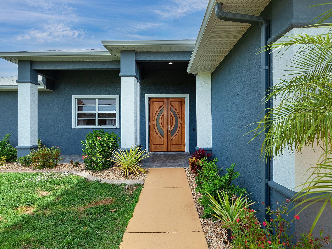
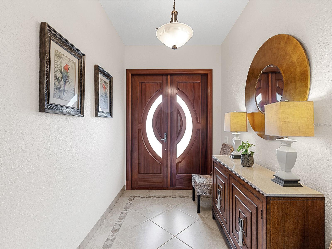

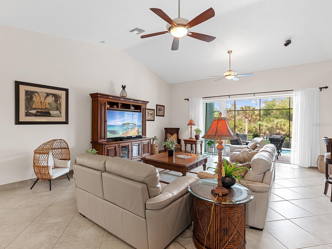
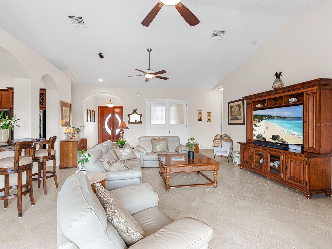
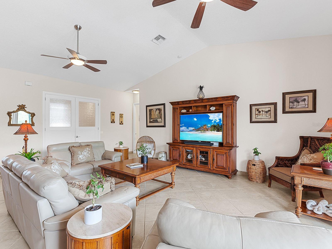
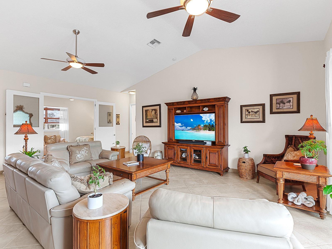
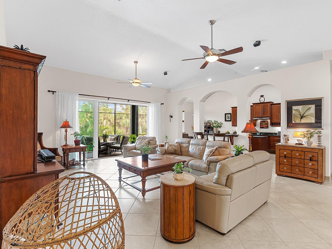
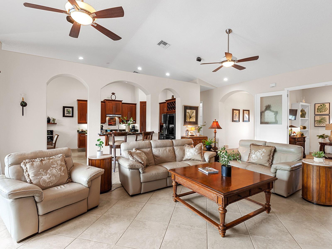
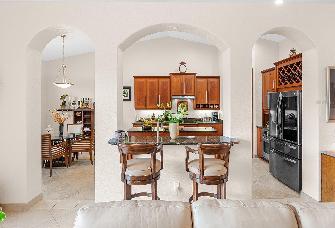
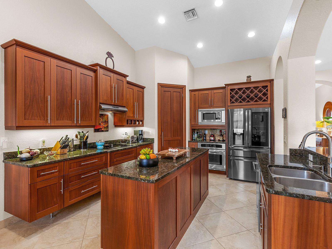

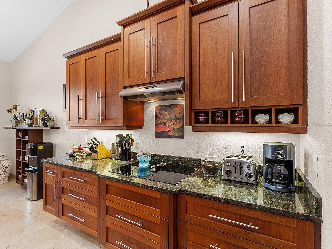
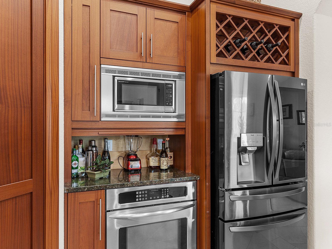

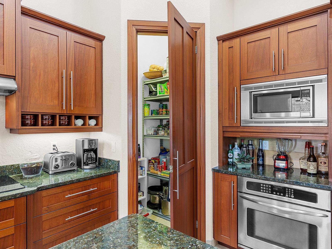
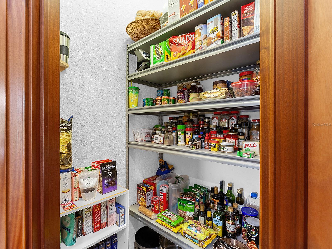
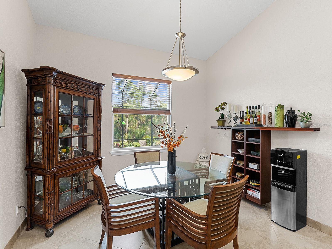
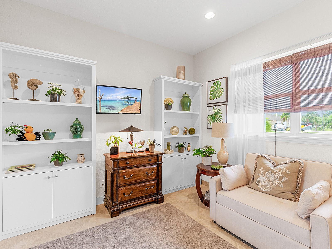
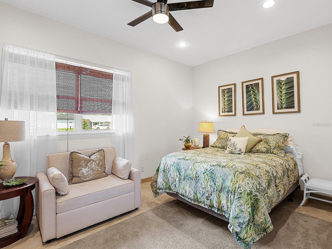
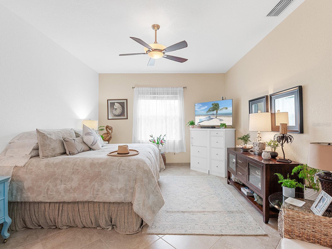
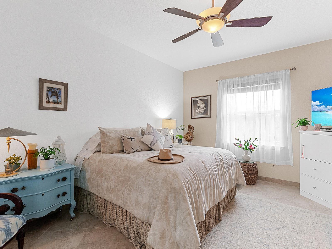
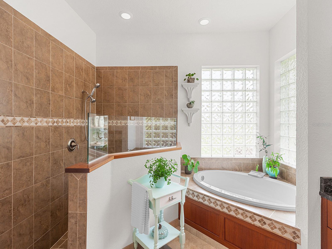
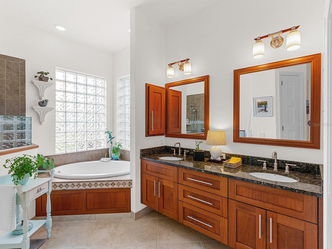
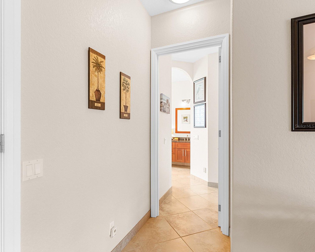

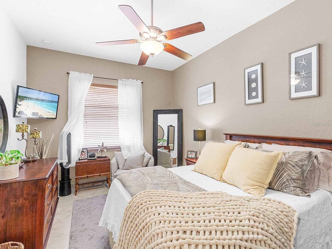
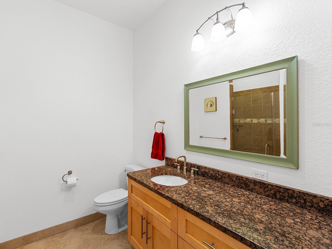
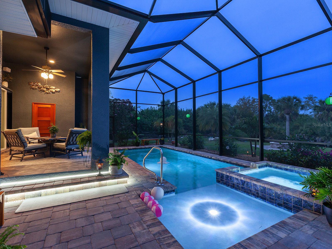
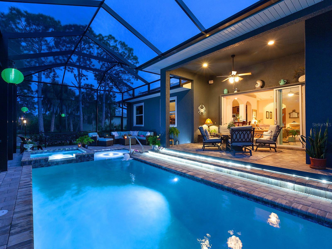
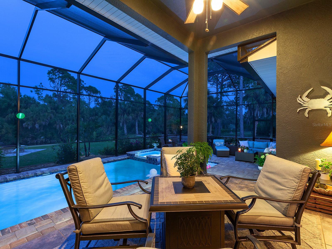

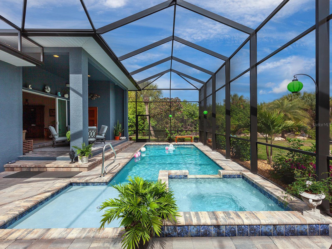
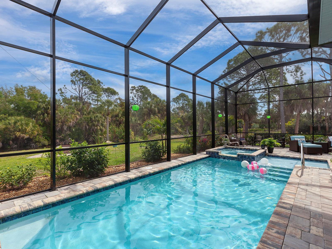
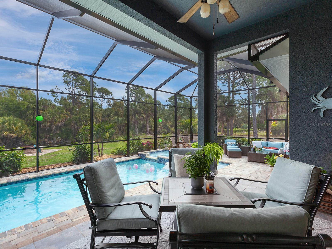
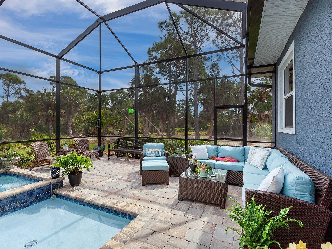
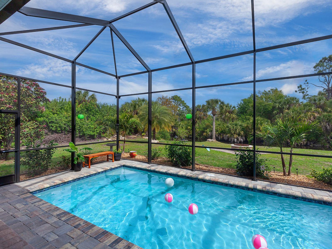

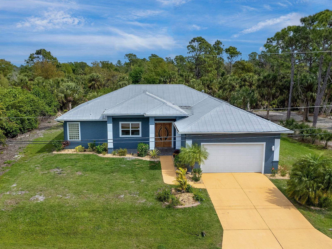

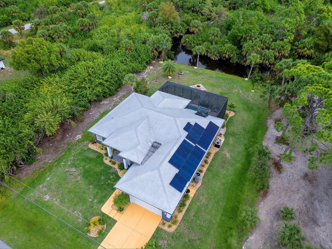
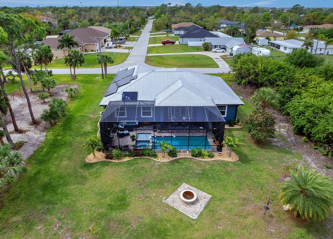
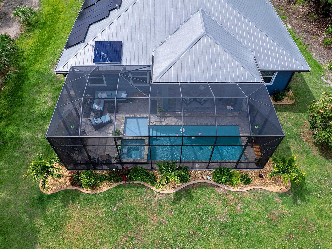
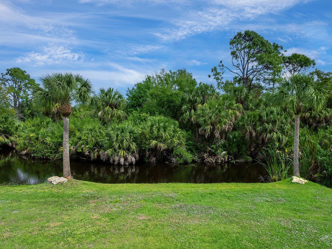
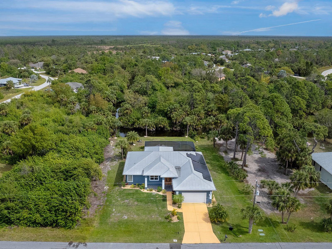
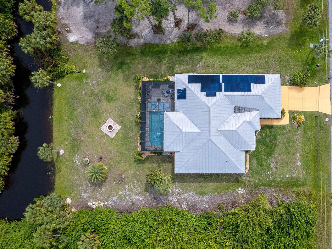
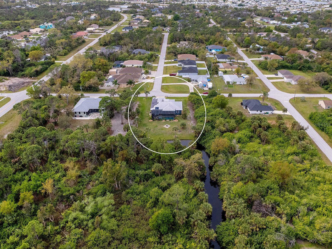
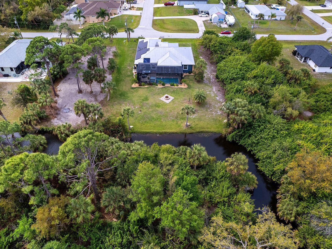
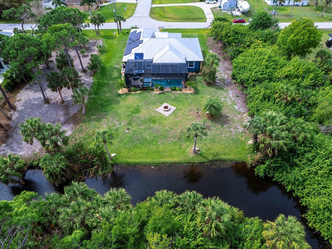
/t.realgeeks.media/thumbnail/iffTwL6VZWsbByS2wIJhS3IhCQg=/fit-in/300x0/u.realgeeks.media/livebythegulf/web_pages/l2l-banner_800x134.jpg)