6600 Deering Circle, Sarasota, FL 34240
- $547,777
- 3
- BD
- 2
- BA
- 1,652
- SqFt
- List Price
- $547,777
- Status
- Active
- Days on Market
- 71
- Price Change
- ▼ $15,000 1711609248
- MLS#
- A4600856
- Property Style
- Single Family
- Year Built
- 1996
- Bedrooms
- 3
- Bathrooms
- 2
- Living Area
- 1,652
- Lot Size
- 8,299
- Acres
- 0.19
- Total Acreage
- 0 to less than 1/4
- Legal Subdivision Name
- Deerfield Ph 1
- Community Name
- Deerfield
- MLS Area Major
- Sarasota
Property Description
**DELIGHTFUL DEERFIELD FURNISHED FORMER MODEL HOME!!** This was one of the ORIGINAL models called the "Flagler" when it was built. The split-plan home has a unique design with soaring ceilings, architectural openings, tray ceilings, crown moldings and MORE. The house was also COMPLETELY and tastefully remodeled with both baths featuring new shower enclosures. The covered back porch was extended out so you have a spacious back area that is caged. The inside utility room was used as an office, but it still has connections still there. The garage is a handyperson's dream with many built-in shelves and work spaces. 3rd BR is presently a Den/office but Seller will credit $1500 towards Buyer's choice (closet, closing costs, etc). NEW tile Roof installed in 2021. The Seller also replaced all the windows facing the street with PGT impact windows. Deerfield is a gem of a community that features only 98 homes with ALL tile roofs, a central lake with a park and gazebo and dock, sidewalks, beautiful landscapes with irrigation, and it's super convenient to everything that Sarasota has to offer. Take a look at this special home today and you may well feel that you've "come home". Easy to show.
Additional Information
- Taxes
- $2395
- Minimum Lease
- 1-2 Years
- HOA Fee
- $535
- HOA Payment Schedule
- Quarterly
- Maintenance Includes
- Cable TV, Maintenance Grounds
- Location
- Corner Lot
- Community Features
- Deed Restrictions, Irrigation-Reclaimed Water, Park, Sidewalks
- Property Description
- One Story
- Zoning
- RSF3
- Interior Layout
- Cathedral Ceiling(s), Ceiling Fans(s), Eat-in Kitchen, High Ceilings, Living Room/Dining Room Combo, Open Floorplan, Primary Bedroom Main Floor, Solid Surface Counters, Solid Wood Cabinets, Split Bedroom, Stone Counters, Thermostat, Tray Ceiling(s), Vaulted Ceiling(s), Window Treatments
- Interior Features
- Cathedral Ceiling(s), Ceiling Fans(s), Eat-in Kitchen, High Ceilings, Living Room/Dining Room Combo, Open Floorplan, Primary Bedroom Main Floor, Solid Surface Counters, Solid Wood Cabinets, Split Bedroom, Stone Counters, Thermostat, Tray Ceiling(s), Vaulted Ceiling(s), Window Treatments
- Floor
- Ceramic Tile, Hardwood, Tile, Tile, Wood
- Appliances
- Dryer, Electric Water Heater, Microwave, Range, Refrigerator, Washer, Water Softener
- Utilities
- BB/HS Internet Available, Cable Available, Electricity Connected, Public, Sewer Connected, Sprinkler Recycled, Underground Utilities, Water Connected
- Heating
- Central, Electric
- Air Conditioning
- Central Air
- Exterior Construction
- Block, Concrete, Stucco
- Exterior Features
- Irrigation System, Lighting, Sidewalk
- Roof
- Concrete, Tile
- Foundation
- Slab
- Pool
- No Pool
- Garage Carport
- 2 Car Garage
- Garage Spaces
- 2
- Elementary School
- Tatum Ridge Elementary
- Middle School
- Mcintosh Middle
- High School
- Sarasota High
- Pets
- Allowed
- Flood Zone Code
- X
- Parcel ID
- 0238150033
- Legal Description
- LOT 1 DEERFIELD PHASE 1
Mortgage Calculator
Listing courtesy of SUNCOAST GLOBAL REALTY.
StellarMLS is the source of this information via Internet Data Exchange Program. All listing information is deemed reliable but not guaranteed and should be independently verified through personal inspection by appropriate professionals. Listings displayed on this website may be subject to prior sale or removal from sale. Availability of any listing should always be independently verified. Listing information is provided for consumer personal, non-commercial use, solely to identify potential properties for potential purchase. All other use is strictly prohibited and may violate relevant federal and state law. Data last updated on

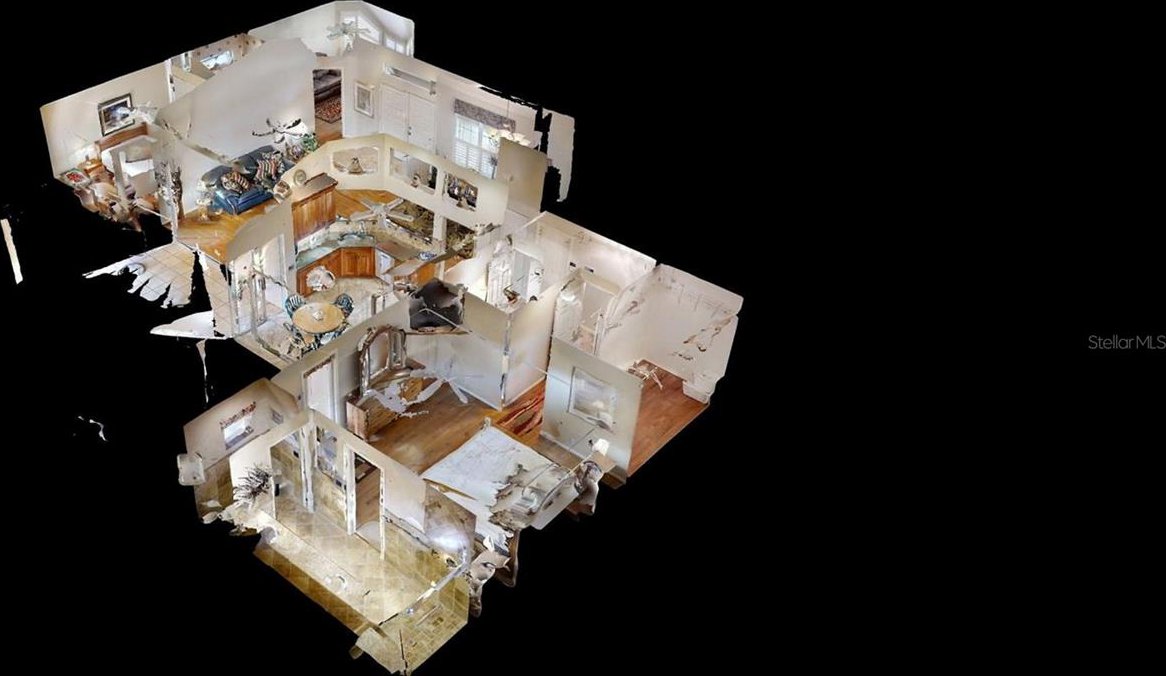
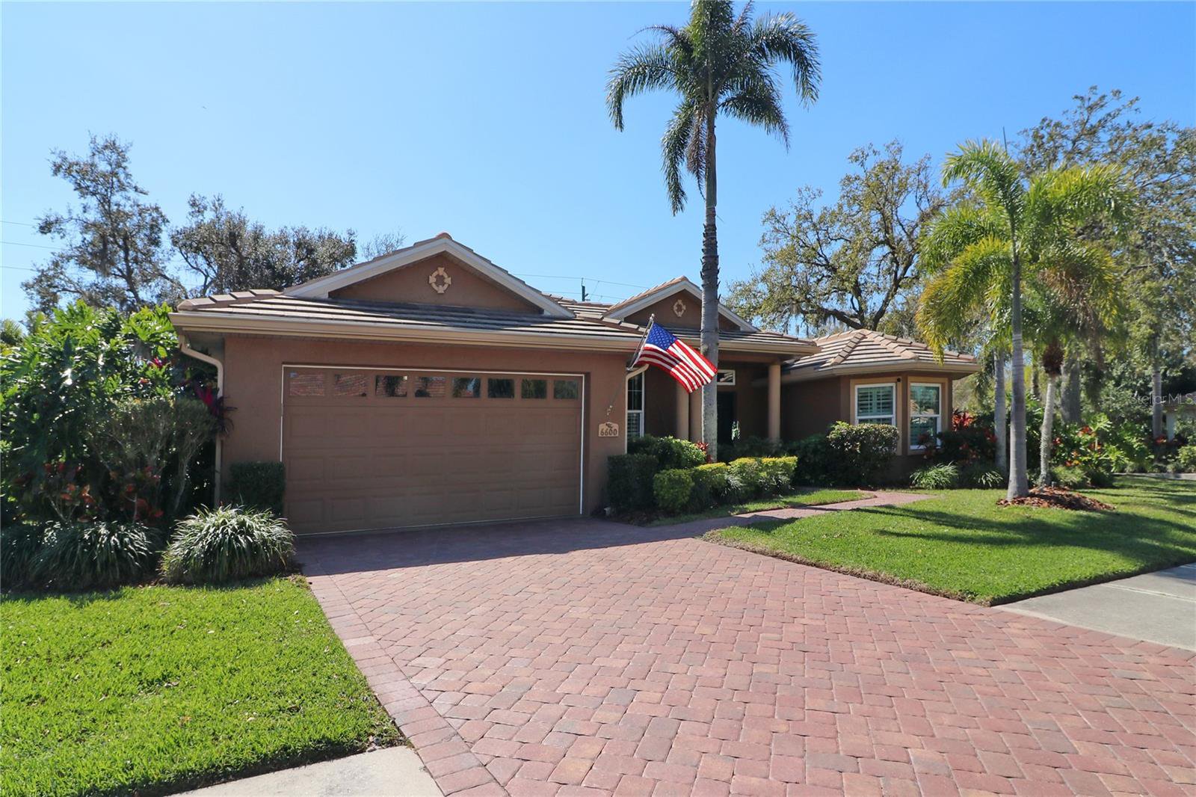








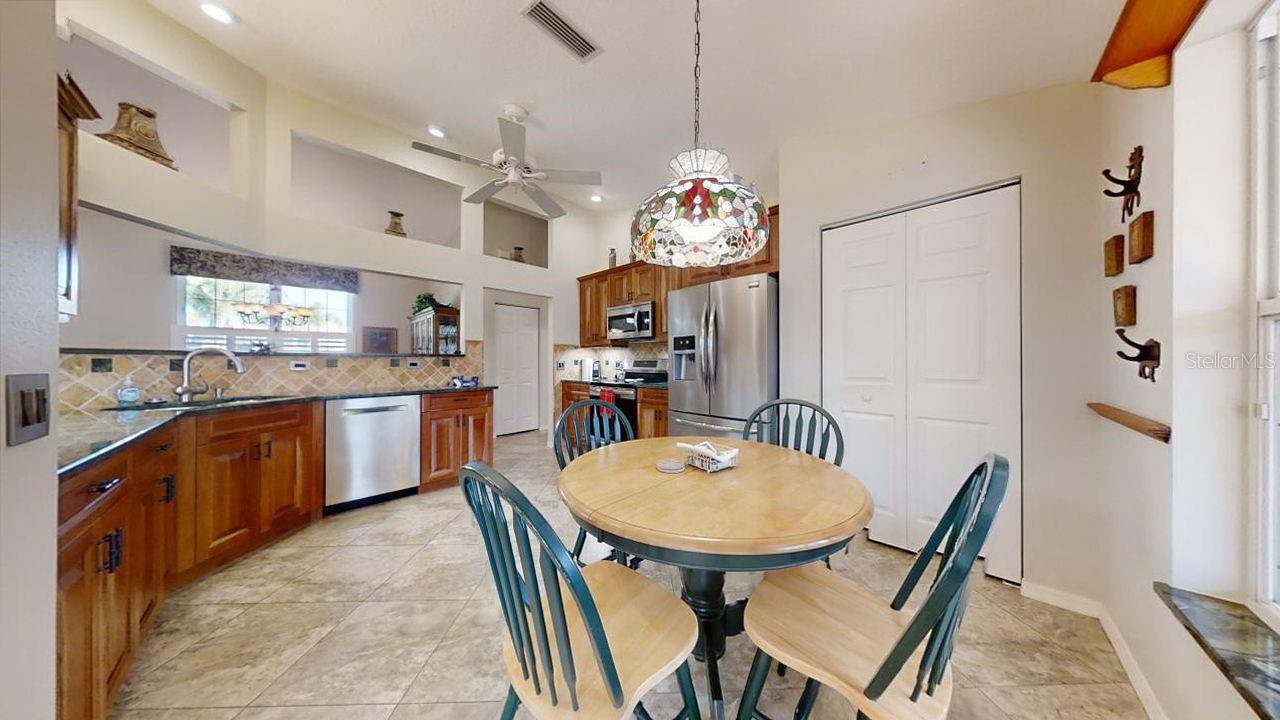



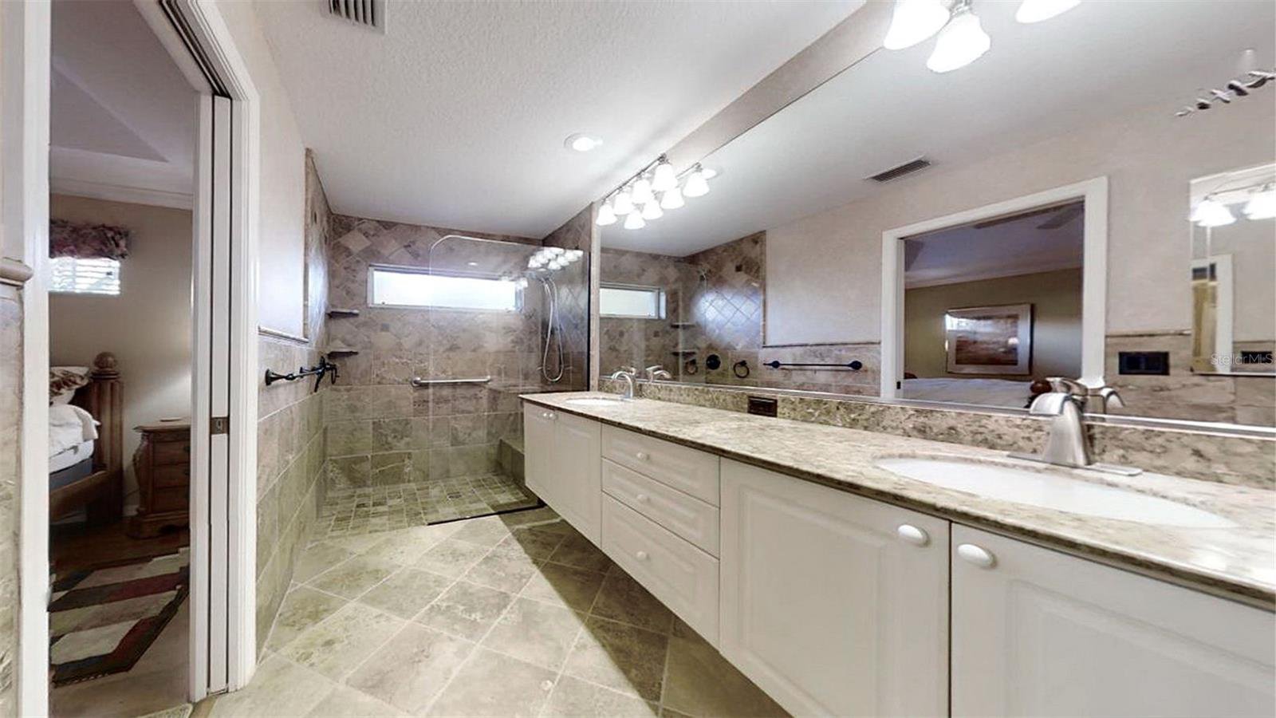














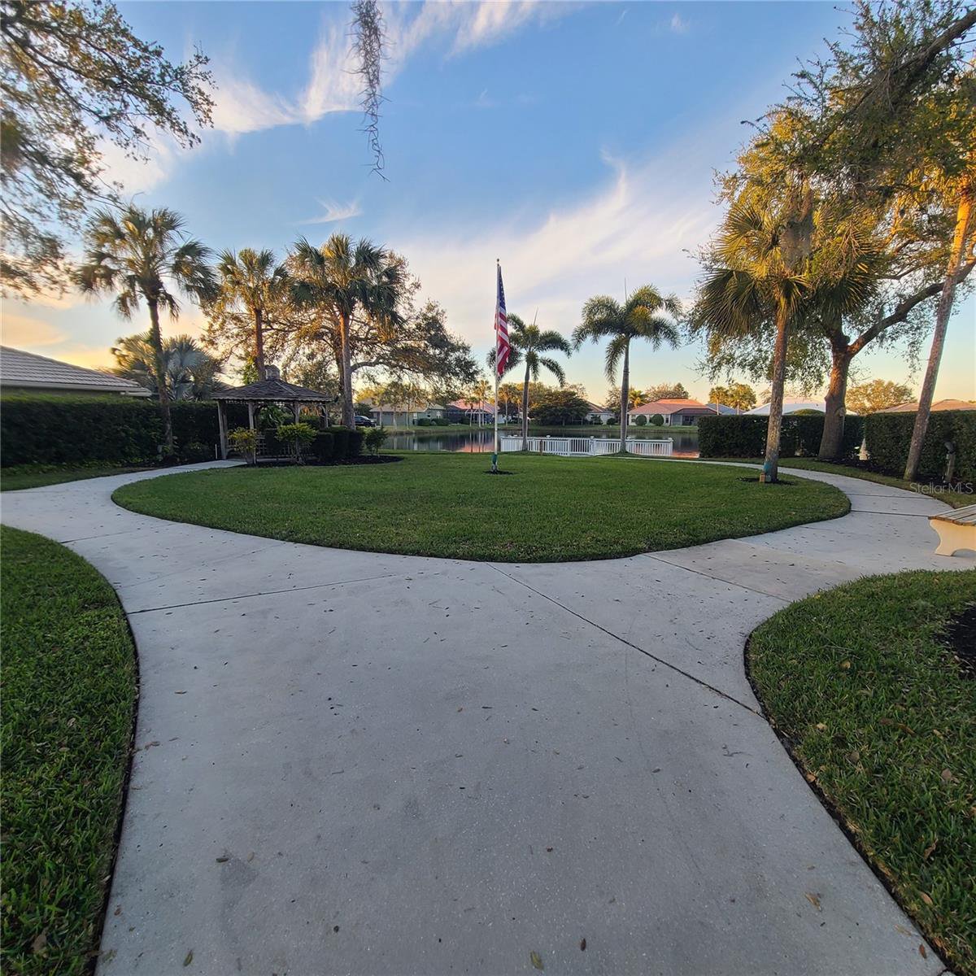





/t.realgeeks.media/thumbnail/iffTwL6VZWsbByS2wIJhS3IhCQg=/fit-in/300x0/u.realgeeks.media/livebythegulf/web_pages/l2l-banner_800x134.jpg)