2514 Sw 31st Lane, Cape Coral, FL 33914
- $899,000
- 4
- BD
- 4.5
- BA
- 3,497
- SqFt
- List Price
- $899,000
- Status
- Active
- Days on Market
- 70
- Price Change
- ▼ $36,000 1714112876
- MLS#
- A4600803
- Property Style
- Single Family
- Architectural Style
- Ranch
- Year Built
- 2005
- Bedrooms
- 4
- Bathrooms
- 4.5
- Baths Half
- 1
- Living Area
- 3,497
- Lot Size
- 14,985
- Acres
- 0.34
- Total Acreage
- 1/4 to less than 1/2
- Legal Subdivision Name
- Cape Coral
- MLS Area Major
- Cape Coral
Property Description
One or more photo(s) has been virtually staged. HUGE PRICE REDUCTION....and the newly installed SOLAR SYSYEM will be PAID OFF for the buyer at closing! With a house this size, that is a HUGE savings in utilities bills month after month ($700-$800/month savings!!). The homeowner even received a check back from the power company at the end of last year! NEW pool pump Feb 2024, NEW interior paint Dec 2023, NEW roof & gutters 2022, NEW solar 2022, NEW pool heater 2020, NEW HVACs 2019. Built on a triple lot, this 3500 sq ft, 4 bed+den, 4.5 bath POOL home offers plenty of space both inside & out! The primary bedroom, with its own HVAC, spans one whole side of the home. Within the primary suite, you'll find an expansive bedroom, a sizable walk-in closet, & a spacious en suite bathroom complete with soaking tub, walk-in shower, bidet, and double vanity. On the other side of the house, there are 2 additional guest suites both w/ walk-in closets & en suite bathrooms along w/ their own private living room. With an additional 4th bedroom and guest bathroom, this house can accommodate plenty of people! This house is LOADED with special features including a built-in fish tank that can be enjoyed from the living room and the den, a bar area with wine fridge, a kitchen with separate prep sink and pot filler, a security system, and an enormous laundry room with an abundance of storage. After marveling at the interior of this home, you will be drawn to the fenced-in backyard oasis surrounded by lush landscaping for complete privacy. In addition to a beautiful heated pool w/sun shelf, there is plenty of deck space to soak up the sun along with an outdoor shower to rinse off. Within the newly screened lanai, is a complete outdoor kitchen with built-in grill, Big Green Egg smoker, and everything needed to entertain poolside. The pool bath is a practical touch, preventing wet feet from tracking through the house. The oversized 3-car garage is loaded w/storage, work space, & air compressor lines. It's certainly large enough to store your boat! 1 yr HOME WARRANTY included. Solar warranty transfers. This would make a great primary home, winter getaway, or income producing vacation rental property! This really is a MUST SEE property since it has so many UNIQUE features. ***If buyer takes over the loan on the solar (1.9% rate transfers), the sale price of the home can be less.***
Additional Information
- Taxes
- $12240
- Minimum Lease
- No Minimum
- Location
- City Limits, Landscaped, Oversized Lot, Paved
- Community Features
- No Deed Restriction
- Property Description
- One Story
- Zoning
- R1-D
- Interior Layout
- Built-in Features, Cathedral Ceiling(s), Ceiling Fans(s), Chair Rail, Dry Bar, Eat-in Kitchen, High Ceilings, Primary Bedroom Main Floor, Solid Surface Counters, Solid Wood Cabinets, Split Bedroom, Thermostat, Vaulted Ceiling(s), Walk-In Closet(s), Window Treatments
- Interior Features
- Built-in Features, Cathedral Ceiling(s), Ceiling Fans(s), Chair Rail, Dry Bar, Eat-in Kitchen, High Ceilings, Primary Bedroom Main Floor, Solid Surface Counters, Solid Wood Cabinets, Split Bedroom, Thermostat, Vaulted Ceiling(s), Walk-In Closet(s), Window Treatments
- Floor
- Luxury Vinyl, Tile
- Appliances
- Bar Fridge, Dishwasher, Disposal, Dryer, Electric Water Heater, Freezer, Microwave, Range, Range Hood, Refrigerator, Washer, Wine Refrigerator
- Utilities
- BB/HS Internet Available, Cable Available, Electricity Available, Electricity Connected, Phone Available, Public, Sewer Available, Sewer Connected, Solar, Sprinkler Meter, Street Lights, Water Available, Water Connected
- Heating
- Central, Electric, Zoned
- Air Conditioning
- Central Air, Zoned
- Exterior Construction
- Block, Stucco
- Exterior Features
- Hurricane Shutters, Irrigation System, Lighting, Outdoor Grill, Outdoor Kitchen, Outdoor Shower, Private Mailbox, Sliding Doors, Storage
- Roof
- Shingle
- Foundation
- Slab
- Pool
- Private
- Pool Type
- Gunite, Heated, In Ground, Lighting, Outside Bath Access, Salt Water
- Garage Carport
- 3 Car Garage
- Garage Spaces
- 3
- Garage Features
- Driveway, Electric Vehicle Charging Station(s), Garage Door Opener, Golf Cart Parking, Oversized, Workshop in Garage
- Fences
- Fenced
- Pets
- Allowed
- Flood Zone Code
- A
- Parcel ID
- 32-44-23-C3-05925.0140
- Legal Description
- CAPE CORAL UNIT 93 BLK 5925 PB 25 PG 5 LOTS 14 THRU 16
Mortgage Calculator
Listing courtesy of COLDWELL BANKER REALTY.
StellarMLS is the source of this information via Internet Data Exchange Program. All listing information is deemed reliable but not guaranteed and should be independently verified through personal inspection by appropriate professionals. Listings displayed on this website may be subject to prior sale or removal from sale. Availability of any listing should always be independently verified. Listing information is provided for consumer personal, non-commercial use, solely to identify potential properties for potential purchase. All other use is strictly prohibited and may violate relevant federal and state law. Data last updated on

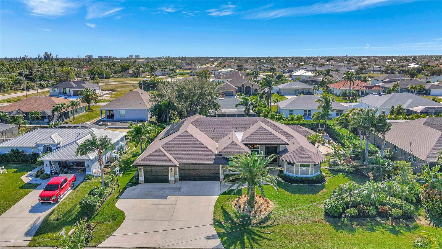
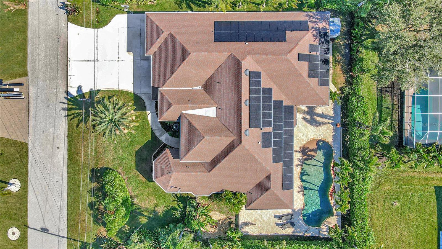

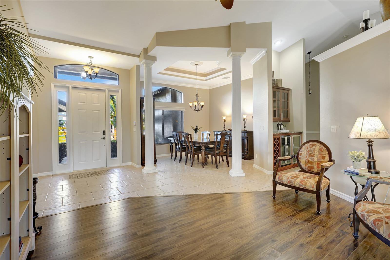
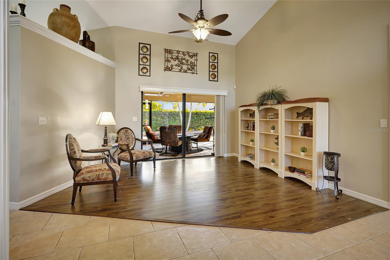
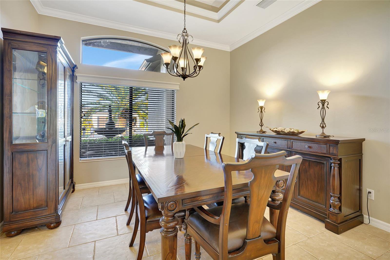


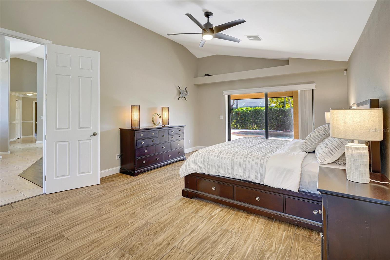
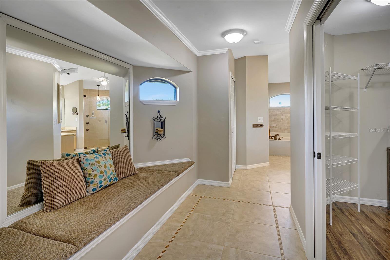
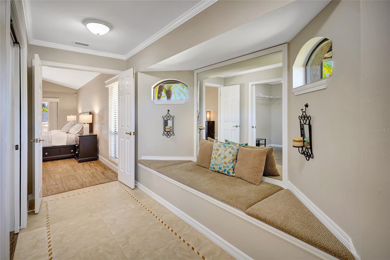
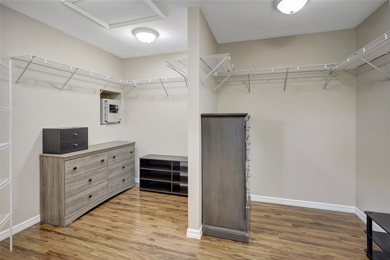
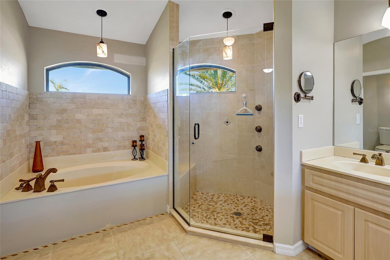

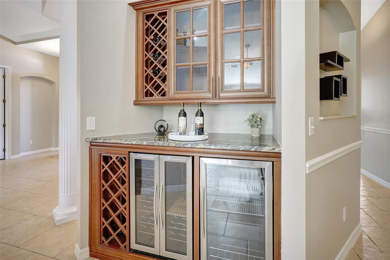
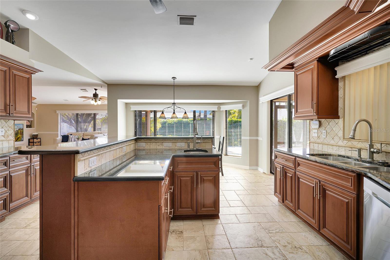
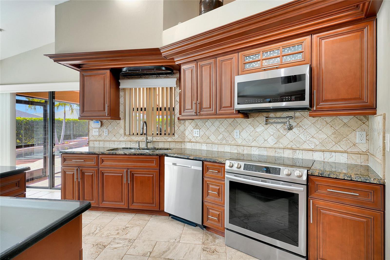


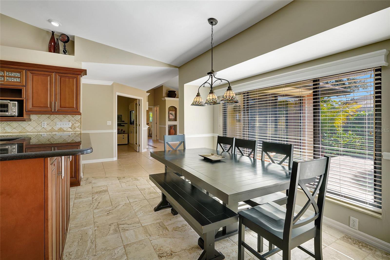
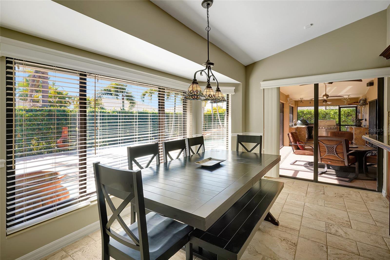

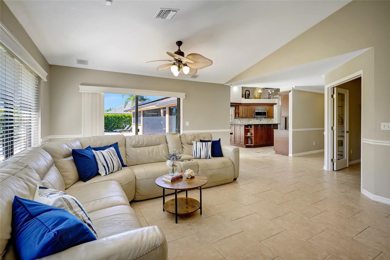
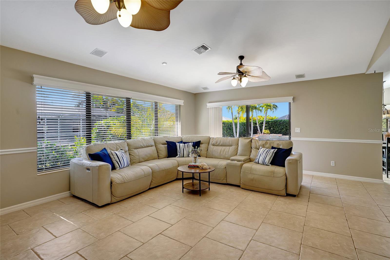
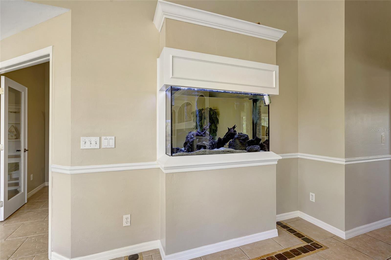



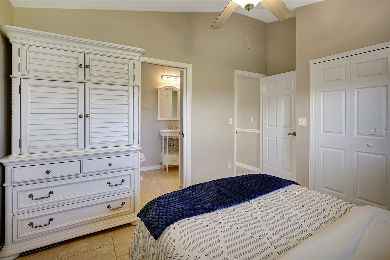
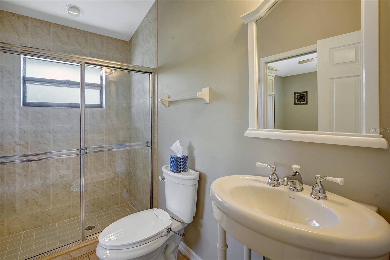

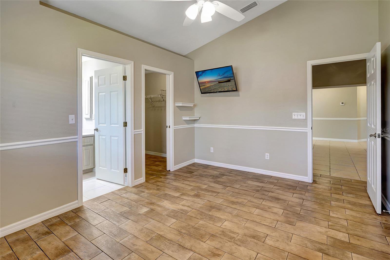
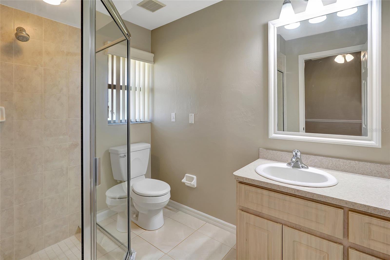

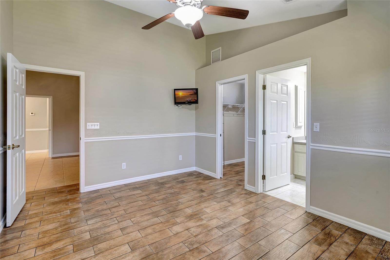
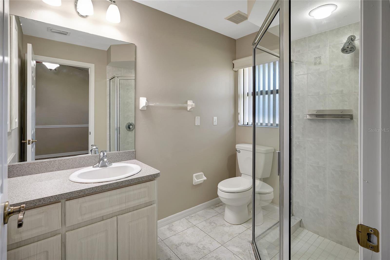
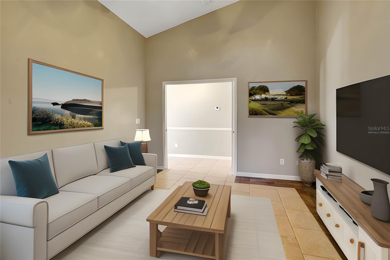




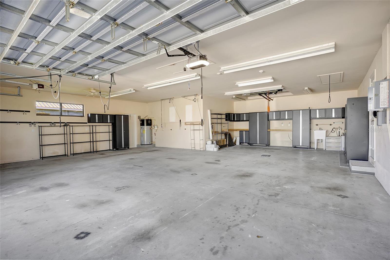
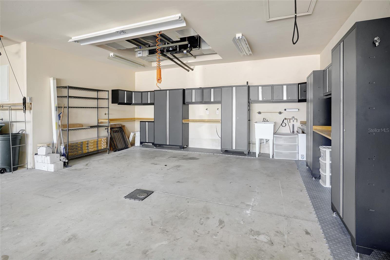

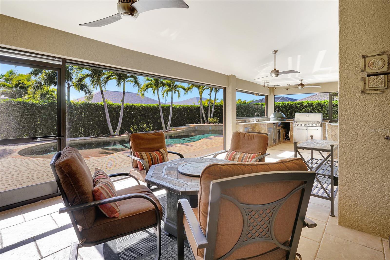

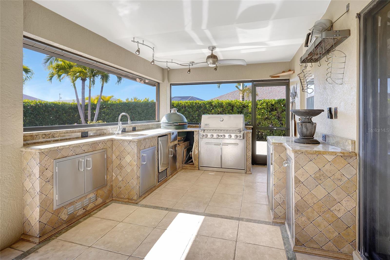
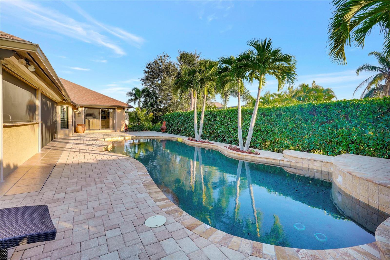
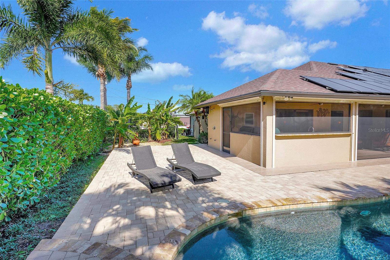
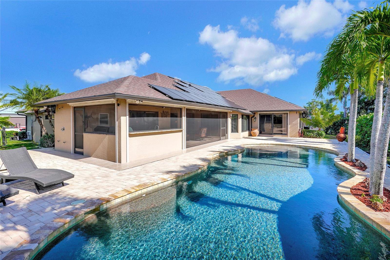
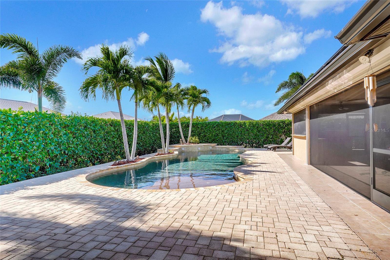

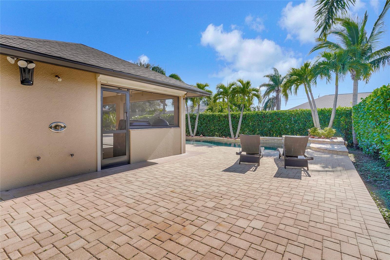
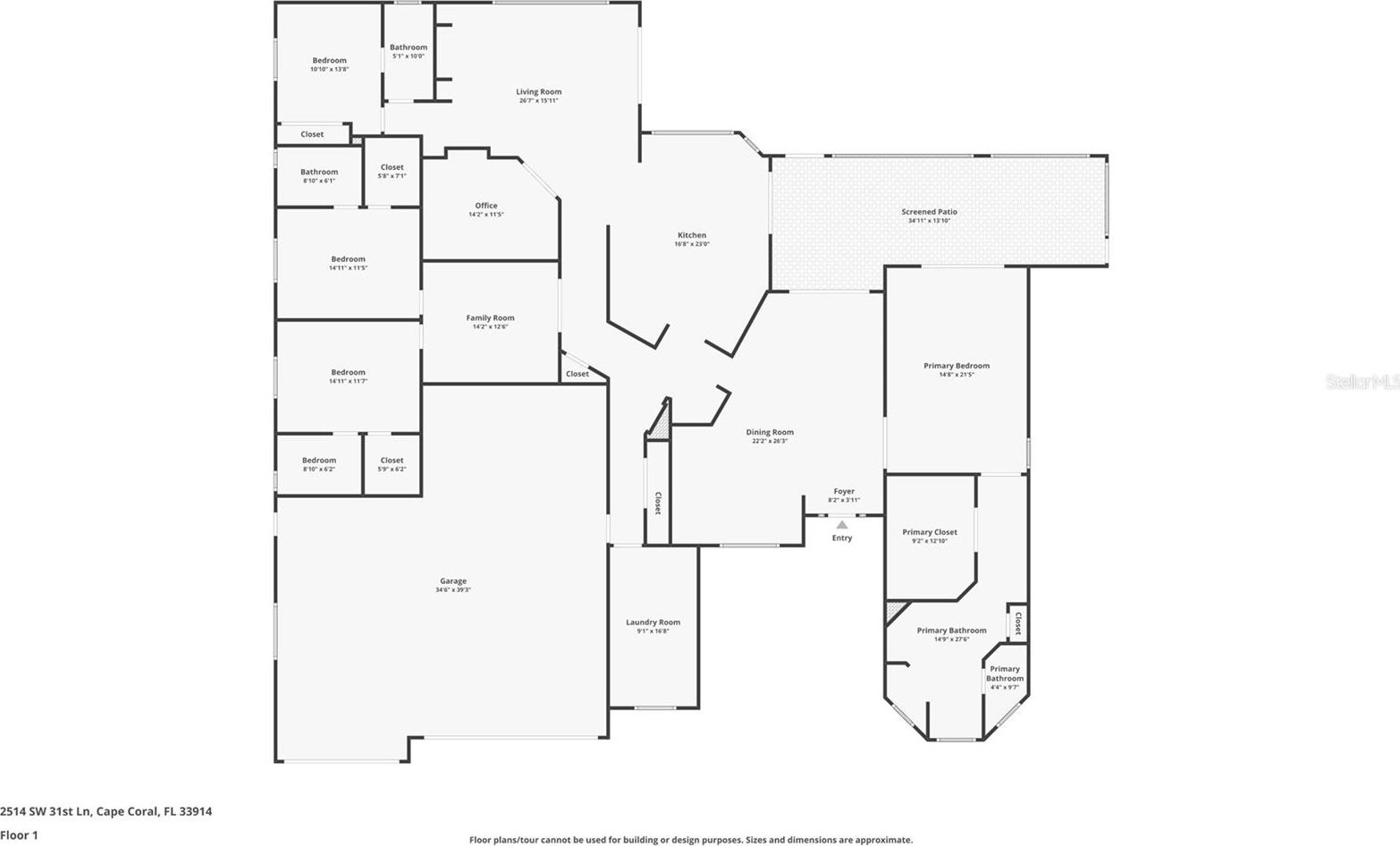
/t.realgeeks.media/thumbnail/iffTwL6VZWsbByS2wIJhS3IhCQg=/fit-in/300x0/u.realgeeks.media/livebythegulf/web_pages/l2l-banner_800x134.jpg)