126 Fieldstone Drive, Venice, FL 34292
- $898,900
- 3
- BD
- 2.5
- BA
- 2,456
- SqFt
- List Price
- $898,900
- Status
- Active
- Days on Market
- 73
- Price Change
- ▼ $26,000 1712168119
- MLS#
- A4600456
- Property Style
- Single Family
- Architectural Style
- Custom
- Year Built
- 1998
- Bedrooms
- 3
- Bathrooms
- 2.5
- Baths Half
- 1
- Living Area
- 2,456
- Lot Size
- 12,121
- Acres
- 0.28
- Total Acreage
- 1/4 to less than 1/2
- Legal Subdivision Name
- Venice Golf & Country Club
- Community Name
- Venice Golf & Country Club
- MLS Area Major
- Venice
Property Description
Rarely available in todays' market; offered this custom built John Canon pool home on the second green of VGCC's golf course w/phenomenal views packed w/the ever changing wild life that has adopted the ponds of this gorgeous golf community. You will notice the extra detail extended throughout this home, as soon as you enter this 3 bd, 2.5 bath, den home that features deluxe pillars in the foyer. Left of the foyer is a generous sized den & lovely powder room. To the right is the formal dining room w/complimenting build-ins for any formal table one might desire. From the foyer past the grand columns this home welcomes its guests' w/fabulous views that only VGCC can offer with its mature landscaping and wildlife that has adopted this golf course as theirs. The Living room (with sliders & a boasting view) offers a nice sitting area to welcome guests before entering the fabulous Family room-kitchen combo w/vaulted ceilings & an inviting fireplace. Natural light is in abundance in this open floor plan providing a gas fire place, built in desk, entertainment center & sliders begging to be opened to let the fresh air in! Rain or shine the newly add sun screen provides plenty of protection to bring the outside in! Welcome to the Florida lifestyle! This spacious kitchen brags of plenty of room with its breakfast bar & pantry, NEWER SS appliances (all appliances were replaced in 2020/22) & colors that can be accented by anything you choose to add are a bonus. The split floor plan gives plenty of privacy to the main bd/bth on the den side of the home with two walk in closets, glass enclosed shower, garden tub, separate vanities/sinks & a water closet for privacy. Bdrm 2 & 3 on the other side of the home with the beautiful guest bath opens to the pool, as well as offers privacy to guests. Spacious Laundry room w/sink and a wonderful spacious storage closet (which is hard to find in Florida) is a BONUS! All windows have been protected with a 3M film for added protection and privacy. The terracotta tile throughout home makes it very easy to add YOUR own special touches. Meticulously cared for and maintained and was repiped in April 2020, new A/C was installed in March 2022 & for your ENJOYMENT & COMFORT an electric "Sun Protection of Florida" lanai screen was installed in April of 2020 bringing the outside in! Book your appointment before you miss out on your opportunity! Please use the links to explore this fabulous home! NO WAITING ON THE GOLF; THIS HOME COMES W/a GOLF MEMBERSHIP OPPORTUNITY. VGCC is like a paradise for golf lovers nestled amidst lush greenery & serene water bodies. Private, member-owned country club offers an 18-hole championship golf course that is as challenging as it is beautiful. Club also boasts top-notch Har-tru tennis courts, a State of the Art "Wellness Center" that offers equipt that can track your workout, onsite physical therapist, onsite message therapist & onsite personal trainer(s) & an Olympic Jr. sized pool & spa area. Dining options are exquisite, w/a variety of cuisines to satisfy every palate & newly expanded outside ding area. The community spirit here is strong, w/members often gathering for social events & activities. Staff is friendly & attentive, ensuring a memorable experience every time. Whether you're a golf enthusiast or someone who enjoys a leisurely lifestyle in a luxurious setting, VGCC is the place to be! Location is ideal, w/close proximity to shopping, dining, & the beautiful beaches of Venice.
Additional Information
- Taxes
- $4004
- Minimum Lease
- 1 Month
- HOA Fee
- $2,700
- HOA Payment Schedule
- Annually
- Maintenance Includes
- Guard - 24 Hour, Common Area Taxes, Pool, Escrow Reserves Fund, Private Road, Recreational Facilities
- Other Fees Amount
- 8689
- Other Fees Term
- Annual
- Location
- In County, Landscaped, On Golf Course, Paved
- Community Features
- Association Recreation - Owned, Buyer Approval Required, Deed Restrictions, Fitness Center, Golf Carts OK, Golf, Handicap Modified, Pool, Special Community Restrictions, Tennis Courts, Golf Community, Security
- Property Description
- One Story, Attached
- Zoning
- RSF2
- Interior Layout
- Built-in Features, Ceiling Fans(s), Dry Bar, High Ceilings, Kitchen/Family Room Combo, Living Room/Dining Room Combo, Open Floorplan, Primary Bedroom Main Floor, Solid Surface Counters, Solid Wood Cabinets, Split Bedroom, Vaulted Ceiling(s), Walk-In Closet(s), Window Treatments
- Interior Features
- Built-in Features, Ceiling Fans(s), Dry Bar, High Ceilings, Kitchen/Family Room Combo, Living Room/Dining Room Combo, Open Floorplan, Primary Bedroom Main Floor, Solid Surface Counters, Solid Wood Cabinets, Split Bedroom, Vaulted Ceiling(s), Walk-In Closet(s), Window Treatments
- Floor
- Ceramic Tile, Tile
- Appliances
- Dishwasher, Disposal, Dryer, Electric Water Heater, Microwave, Range, Refrigerator, Washer
- Utilities
- Cable Connected, Electricity Connected, Public, Sprinkler Well, Street Lights
- Heating
- Central, Electric
- Air Conditioning
- Central Air, Humidity Control
- Fireplace Description
- Gas, Living Room
- Exterior Construction
- Stucco
- Exterior Features
- Rain Gutters, Sliding Doors
- Roof
- Tile
- Foundation
- Slab
- Pool
- Community, Private
- Pool Type
- Gunite, In Ground, Screen Enclosure
- Garage Carport
- 2 Car Garage
- Garage Spaces
- 2
- Garage Features
- Garage Door Opener
- Elementary School
- Taylor Ranch Elementary
- Middle School
- Venice Area Middle
- High School
- Venice Senior High
- Water View
- Pond
- Pets
- Allowed
- Max Pet Weight
- 100
- Pet Size
- Large (61-100 Lbs.)
- Flood Zone Code
- X500
- Parcel ID
- 0422100001
- Legal Description
- LOT 26 VENICE GOLF & COUNTRY CLUB UNIT 2-A
Mortgage Calculator
Listing courtesy of RE/MAX ALLIANCE GROUP.
StellarMLS is the source of this information via Internet Data Exchange Program. All listing information is deemed reliable but not guaranteed and should be independently verified through personal inspection by appropriate professionals. Listings displayed on this website may be subject to prior sale or removal from sale. Availability of any listing should always be independently verified. Listing information is provided for consumer personal, non-commercial use, solely to identify potential properties for potential purchase. All other use is strictly prohibited and may violate relevant federal and state law. Data last updated on
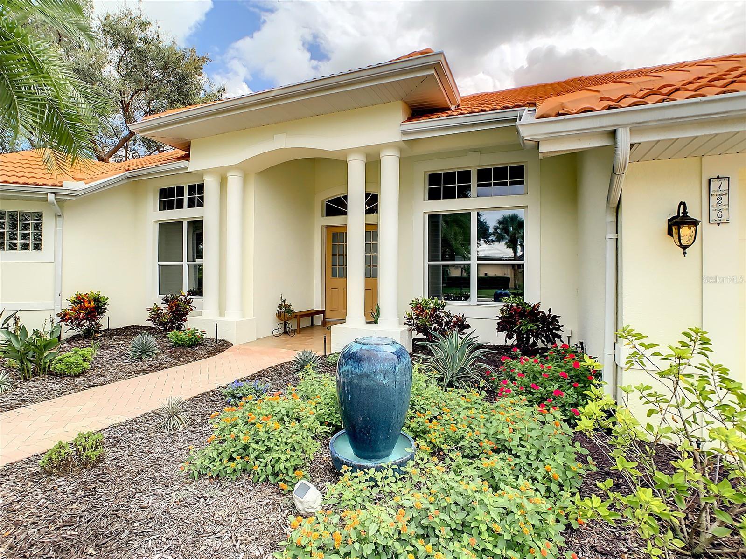









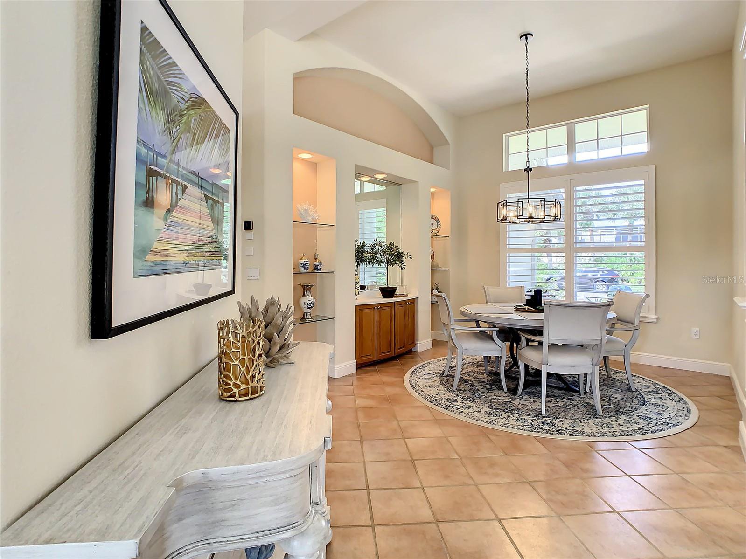

















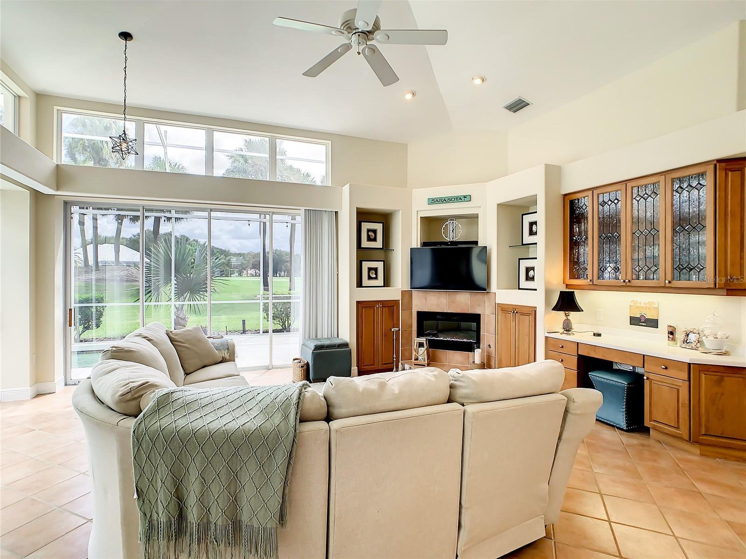










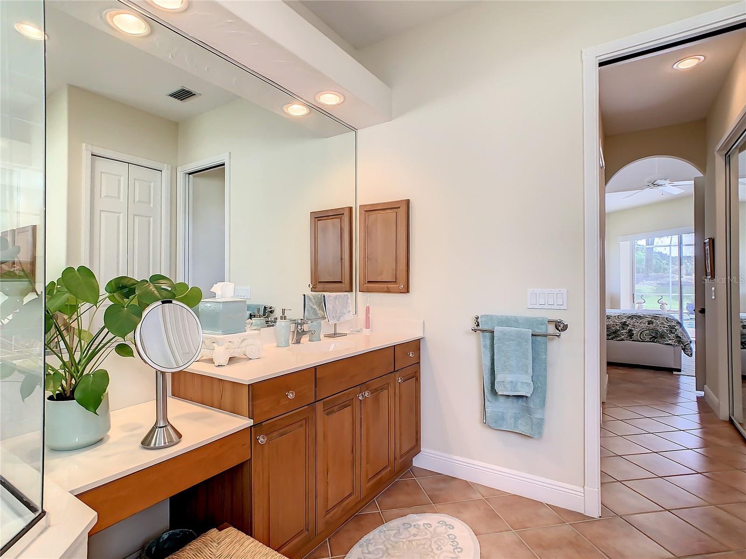
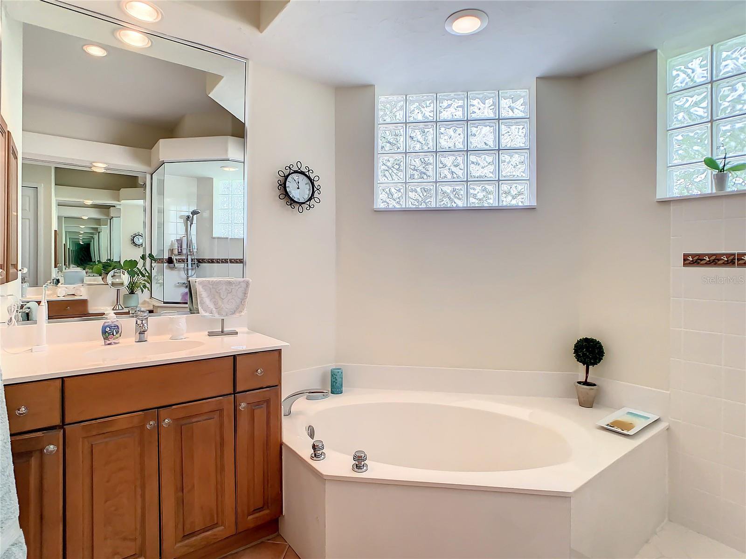
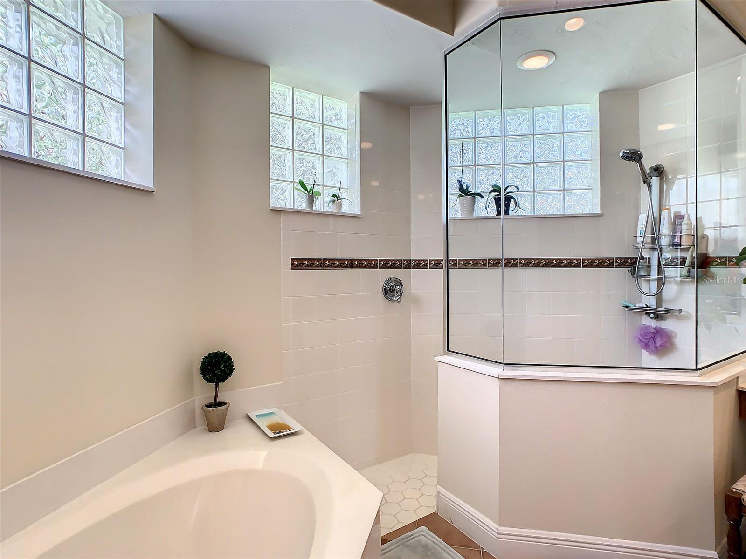






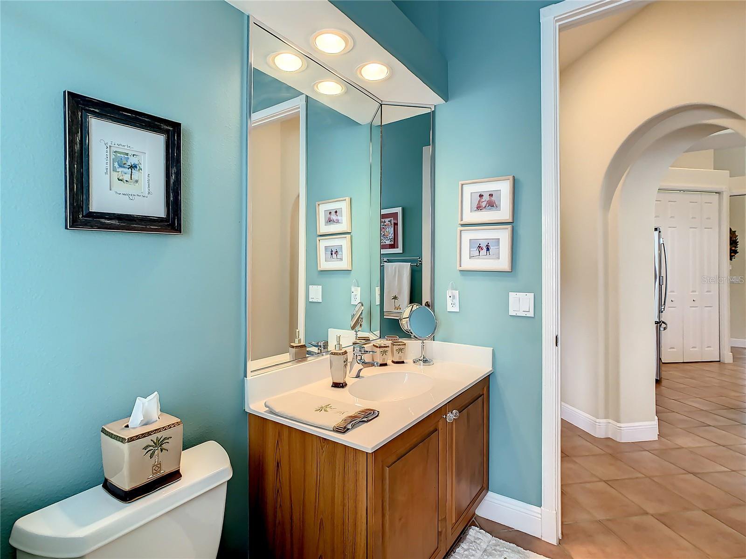

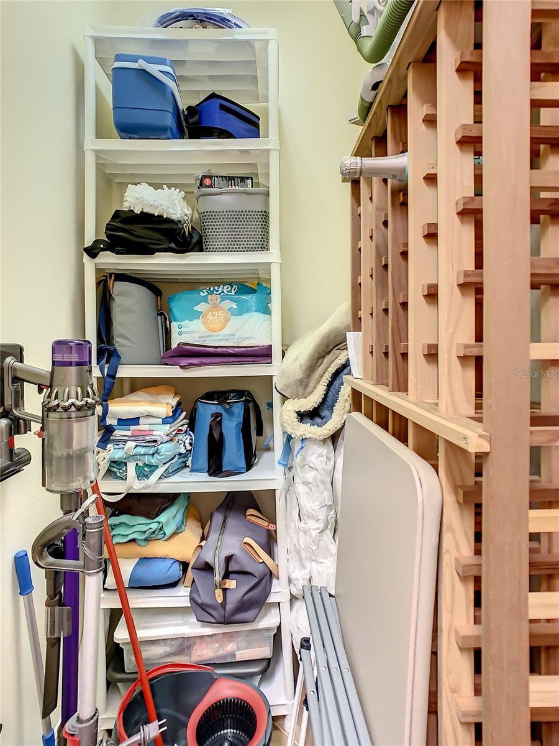







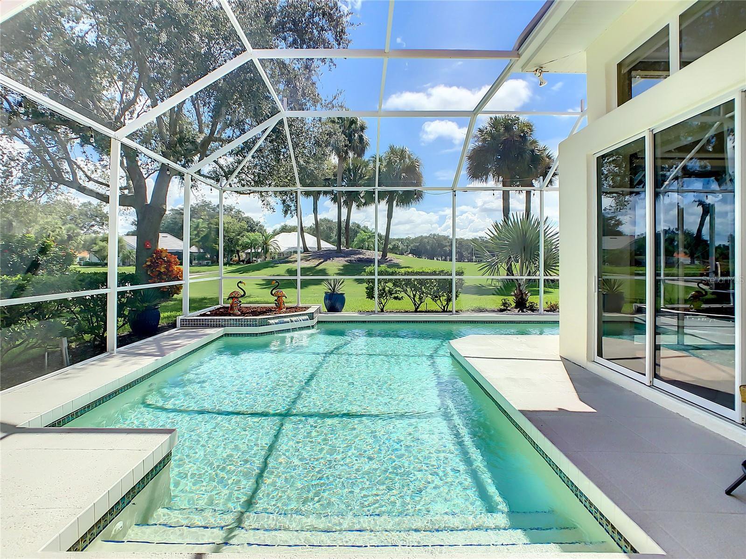































/t.realgeeks.media/thumbnail/iffTwL6VZWsbByS2wIJhS3IhCQg=/fit-in/300x0/u.realgeeks.media/livebythegulf/web_pages/l2l-banner_800x134.jpg)