25292 Spartina Dr, Venice, FL 34293
- $1,100,000
- 3
- BD
- 2.5
- BA
- 2,402
- SqFt
- List Price
- $1,100,000
- Status
- Active
- Days on Market
- 74
- Price Change
- ▼ $49,000 1710044371
- MLS#
- A4600400
- Property Style
- Single Family
- Year Built
- 2018
- Bedrooms
- 3
- Bathrooms
- 2.5
- Baths Half
- 1
- Living Area
- 2,402
- Lot Size
- 13,650
- Acres
- 0.31
- Total Acreage
- 1/4 to less than 1/2
- Legal Subdivision Name
- Sarasota National
- Community Name
- Sarasota National
- MLS Area Major
- Venice
Property Description
Welcome to your new Florida oasis! This meticulously updated retreat offers the epitome of luxury living. Prepare to be captivated by the breathtaking lake views that greet you from every angle of this expansive split-floor plan on this oversized lot. Step inside to discover a haven where every detail has been carefully curated to elevate your living experience. Towering ceilings adorned with crown molding and regal baseboards create an atmosphere of grandeur, while freshly painted interiors bathed in natural light invite you to unwind in style. Indulge your culinary passions in the gourmet kitchen, with sleek granite countertops, stainless steel appliances, and a convenient wine bar. Custom cabinetry ensures ample storage space, while the adjacent office and living room boast additional bespoke touches for added convenience. Venture outdoors to discover a true paradise awaiting you. With two INCLUDED golf memberships, easy access to pristine beaches, and a thriving community hub just moments away, every day is filled with endless possibilities. Relax and unwind in the oversized, heated pool or soak your cares away in the built-in spa under the screened lanai, all while savoring the spectacular sunsets that paint the sky. Rest easy knowing that this home is equipped with hurricane-impact windows and an electric remote-controlled storm screen for added peace of mind. The oversized garage features epoxy flooring and custom storage cabinetry, ensuring that every inch of space is optimized for your comfort and convenience. No detail has been overlooked in crafting this exquisite residence, from diagonally laid tiles to luxury vinyl flooring. Smart Home technology seamlessly integrates with your lifestyle, offering effortless control over security, climate, and more. Luxury living awaits you. Don't miss your chance to experience the pinnacle of Florida living—schedule your showing today and make this dream home yours!
Additional Information
- Taxes
- $6913
- Taxes
- $1,914
- Minimum Lease
- 1-7 Days
- HOA Fee
- $2,816
- HOA Payment Schedule
- Quarterly
- Maintenance Includes
- Guard - 24 Hour, Cable TV, Common Area Taxes, Pool, Escrow Reserves Fund, Internet, Management, Recreational Facilities
- Community Features
- Clubhouse, Community Mailbox, Deed Restrictions, Dog Park, Fitness Center, Gated Community - Guard, Golf Carts OK, Golf, Pool, Restaurant, Sidewalks, Tennis Courts, Golf Community
- Property Description
- One Story
- Zoning
- RE1
- Interior Layout
- Built-in Features, Ceiling Fans(s), Central Vaccum, Crown Molding, High Ceilings, Kitchen/Family Room Combo, Open Floorplan, Split Bedroom, Stone Counters, Tray Ceiling(s), Walk-In Closet(s)
- Interior Features
- Built-in Features, Ceiling Fans(s), Central Vaccum, Crown Molding, High Ceilings, Kitchen/Family Room Combo, Open Floorplan, Split Bedroom, Stone Counters, Tray Ceiling(s), Walk-In Closet(s)
- Floor
- Carpet, Laminate, Tile
- Appliances
- Built-In Oven, Convection Oven, Cooktop, Dishwasher, Disposal, Electric Water Heater, Microwave, Refrigerator, Wine Refrigerator
- Utilities
- BB/HS Internet Available, Cable Connected, Electricity Connected, Public, Sewer Connected, Underground Utilities, Water Connected
- Heating
- Central, Electric
- Air Conditioning
- Central Air, Humidity Control
- Exterior Construction
- Block, Stucco
- Exterior Features
- Hurricane Shutters, Irrigation System, Lighting, Rain Gutters, Sidewalk, Sliding Doors
- Roof
- Tile
- Foundation
- Slab
- Pool
- Community, Private
- Pool Type
- Child Safety Fence, Gunite, Heated, In Ground, Lighting, Screen Enclosure
- Garage Carport
- 3 Car Garage
- Garage Spaces
- 3
- Garage Features
- Garage Door Opener, Garage Faces Side, Oversized
- Elementary School
- Taylor Ranch Elementary
- Middle School
- Venice Area Middle
- High School
- Venice Senior High
- Water View
- Lake
- Pets
- Allowed
- Pet Size
- Extra Large (101+ Lbs.)
- Flood Zone Code
- X500
- Parcel ID
- 0466080715
- Legal Description
- LOT 715, SARASOTA NATIONAL PHASE 8, PB 52 PG 12-29
Mortgage Calculator
Listing courtesy of HUNT BROTHERS REALTY, INC..
StellarMLS is the source of this information via Internet Data Exchange Program. All listing information is deemed reliable but not guaranteed and should be independently verified through personal inspection by appropriate professionals. Listings displayed on this website may be subject to prior sale or removal from sale. Availability of any listing should always be independently verified. Listing information is provided for consumer personal, non-commercial use, solely to identify potential properties for potential purchase. All other use is strictly prohibited and may violate relevant federal and state law. Data last updated on

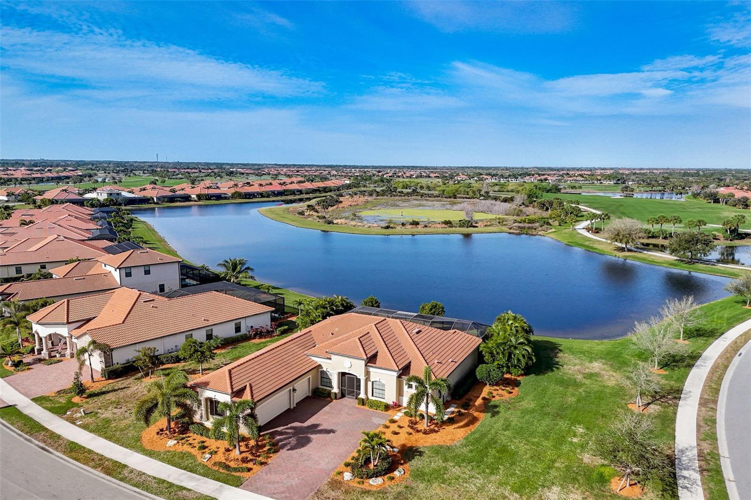
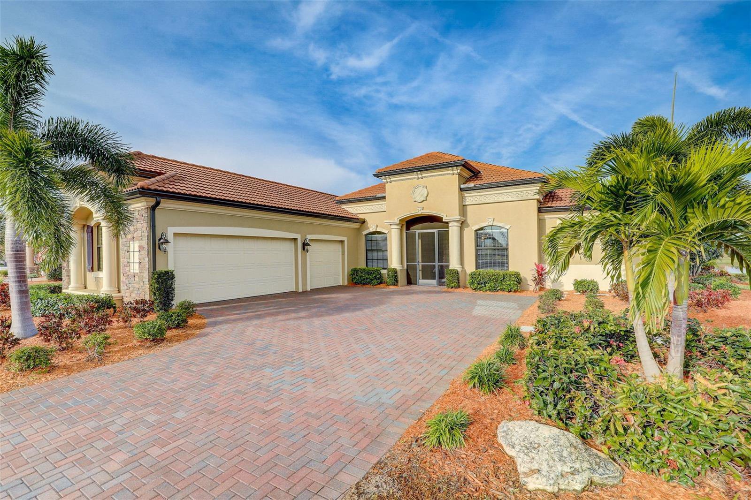














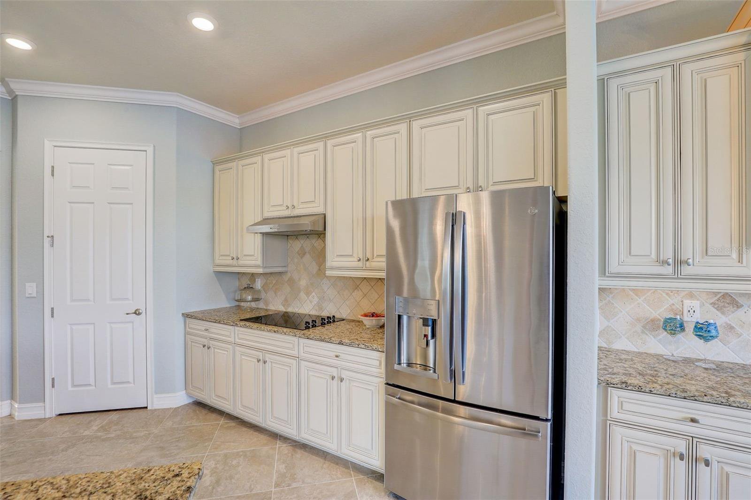


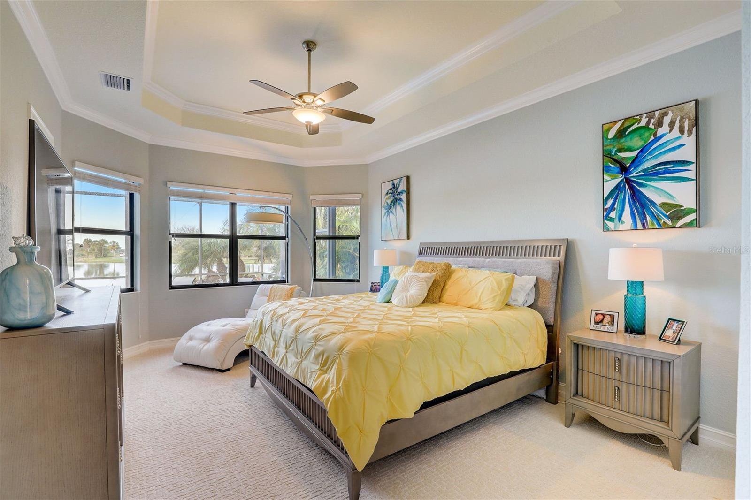
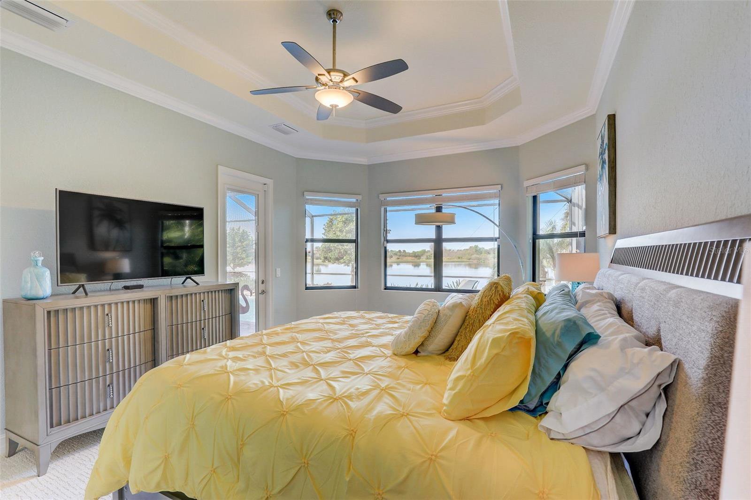














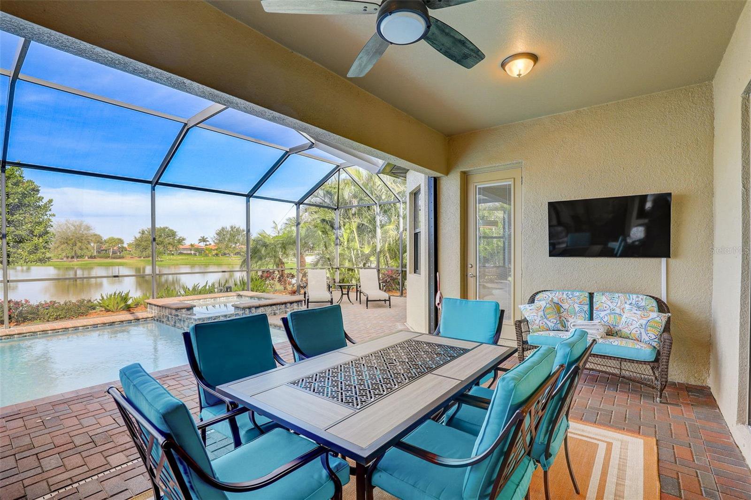

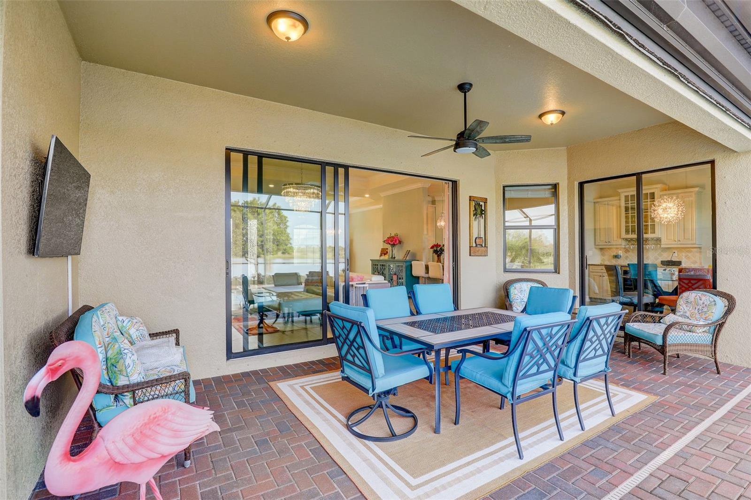




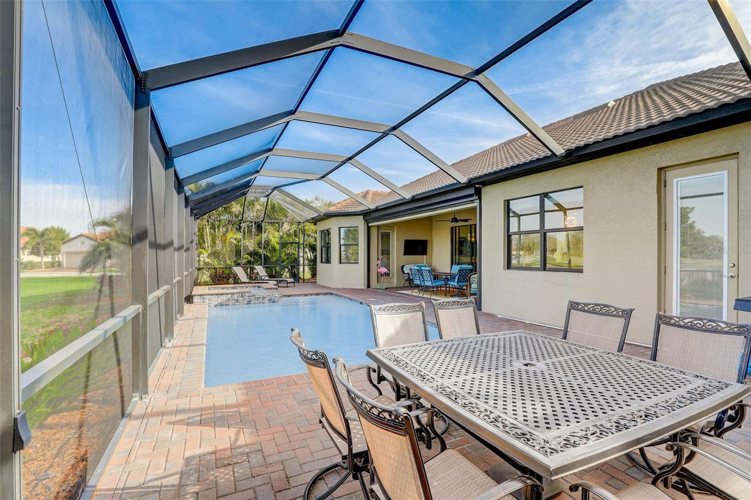









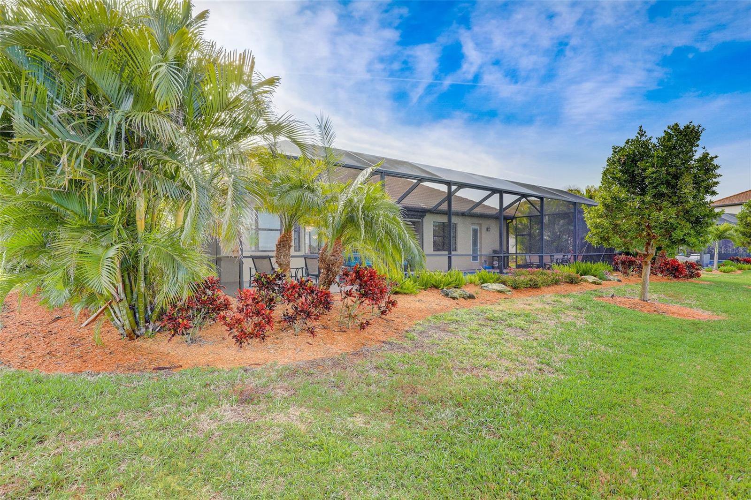














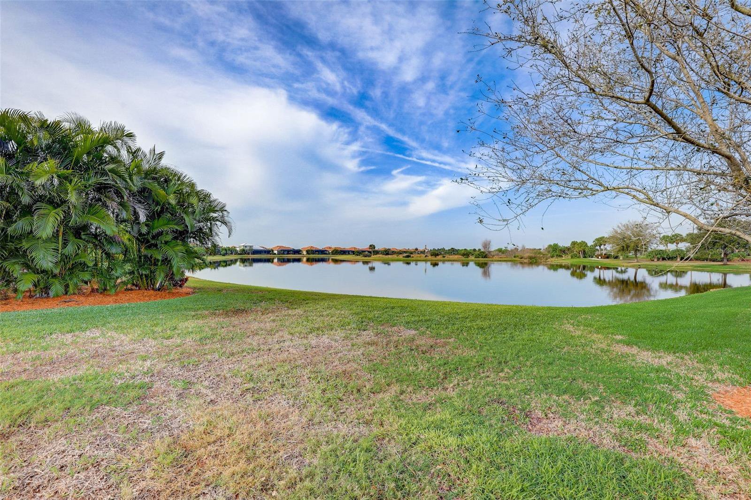


/t.realgeeks.media/thumbnail/iffTwL6VZWsbByS2wIJhS3IhCQg=/fit-in/300x0/u.realgeeks.media/livebythegulf/web_pages/l2l-banner_800x134.jpg)