3721 Aster Drive, Sarasota, FL 34233
- $560,000
- 3
- BD
- 2
- BA
- 2,128
- SqFt
- List Price
- $560,000
- Status
- Active
- Days on Market
- 72
- Price Change
- ▼ $5,000 1713556306
- MLS#
- A4600058
- Property Style
- Single Family
- Year Built
- 1981
- Bedrooms
- 3
- Bathrooms
- 2
- Living Area
- 2,128
- Lot Size
- 15,715
- Acres
- 0.36
- Total Acreage
- 1/4 to less than 1/2
- Legal Subdivision Name
- Beneva Pines
- Community Name
- Beneva Pines
- MLS Area Major
- Sarasota
Property Description
Nestled in the picturesque neighborhood of Beneva Pines, this charming home boasts a superb location in south Sarasota. Spanning a generous 2,128 square feet, it's light and airy design radiates warmth and comfort from the moment you step inside. Upon entering, you'll be welcomed by a delightful great room adorned with wood-beamed vaulted ceilings. The one-level split floor plan ensures functionality, featuring 3 bedrooms and 2 full bathrooms. The primary bedroom offers a tranquil retreat, complete with dual closets, a private lanai entrance, and a renovated bathroom. Across the house, 2 well-sized bedrooms provide privacy and comfort for family members or guests. The kitchen, outfitted with granite countertops, seamlessly merges with the open-concept living room, creating a welcoming space for gatherings. Step outside to explore the beautiful backyard, sprawling across a 0.36-acre lot adorned with mature trees. Additional highlights of this residence include front-loading washer and dryer appliances, Luxury Vinyl Plank flooring, and porcelain tile throughout. Situated in the sought-after Riverview School District and just 5 miles from the pristine shores of Siesta Key Beach, this home epitomizes convenience. With its prime location, desirable features, and undeniable appeal, this property is sure to captivate discerning buyers and won't remain on the market for long. Don't miss out on the opportunity to make this your own slice of paradise!
Additional Information
- Taxes
- $5422
- Minimum Lease
- 6 Months
- HOA Fee
- $250
- HOA Payment Schedule
- Annually
- Community Features
- No Deed Restriction
- Property Description
- One Story
- Zoning
- RSF2
- Interior Layout
- Ceiling Fans(s), Living Room/Dining Room Combo, Open Floorplan, Primary Bedroom Main Floor, Vaulted Ceiling(s)
- Interior Features
- Ceiling Fans(s), Living Room/Dining Room Combo, Open Floorplan, Primary Bedroom Main Floor, Vaulted Ceiling(s)
- Floor
- Luxury Vinyl, Tile
- Appliances
- Dishwasher, Disposal, Dryer, Exhaust Fan, Microwave, Range, Refrigerator, Washer
- Utilities
- Cable Available, Electricity Available, Electricity Connected, Sewer Connected, Water Connected
- Heating
- Central
- Air Conditioning
- Central Air
- Exterior Construction
- Block
- Exterior Features
- Lighting, Private Mailbox
- Roof
- Shingle
- Foundation
- Slab
- Pool
- No Pool
- Garage Carport
- 1 Car Garage
- Garage Spaces
- 1
- Elementary School
- Wilkinson Elementary
- Middle School
- Sarasota Middle
- High School
- Riverview High
- Pets
- Not allowed
- Flood Zone Code
- X
- Parcel ID
- 0089040026
- Legal Description
- LOT 3 BENEVA PINES
Mortgage Calculator
Listing courtesy of EXP REALTY LLC.
StellarMLS is the source of this information via Internet Data Exchange Program. All listing information is deemed reliable but not guaranteed and should be independently verified through personal inspection by appropriate professionals. Listings displayed on this website may be subject to prior sale or removal from sale. Availability of any listing should always be independently verified. Listing information is provided for consumer personal, non-commercial use, solely to identify potential properties for potential purchase. All other use is strictly prohibited and may violate relevant federal and state law. Data last updated on
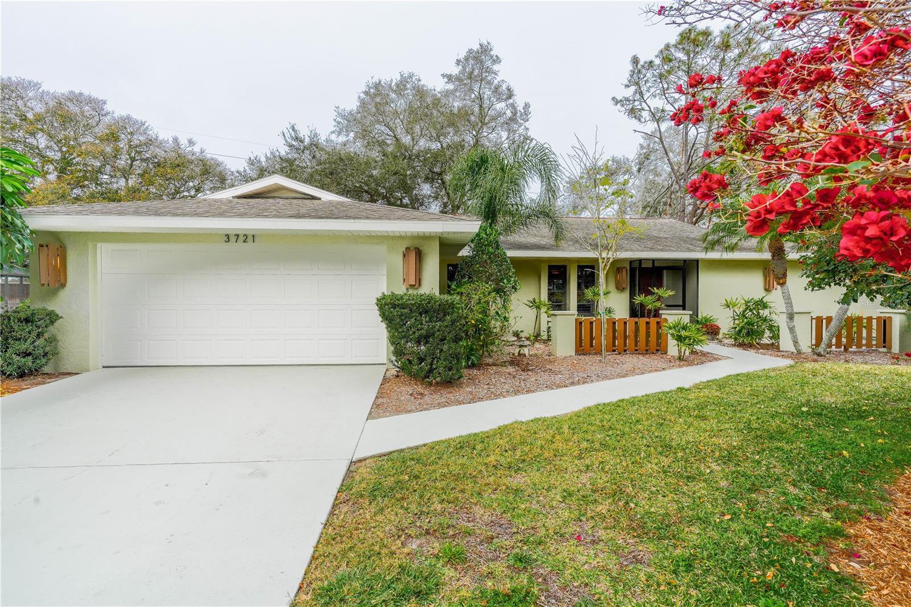


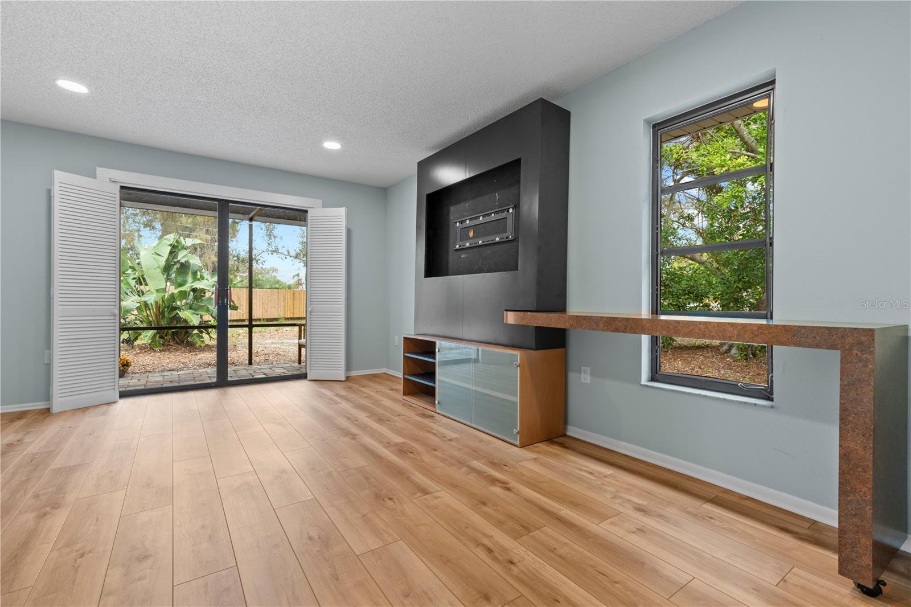


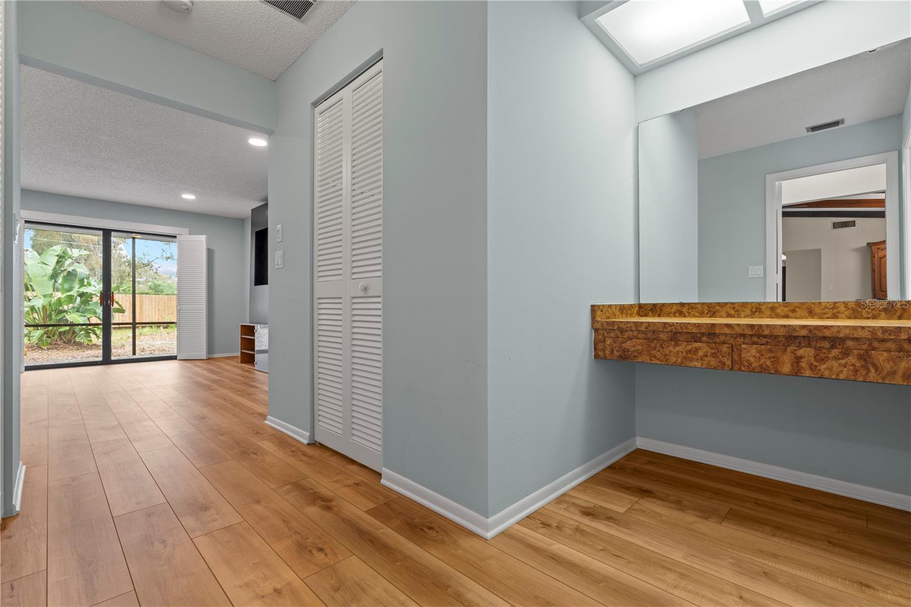






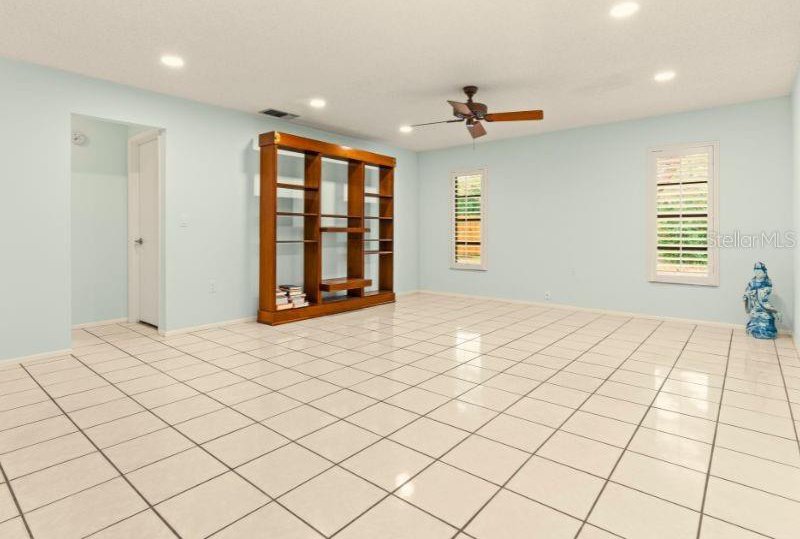














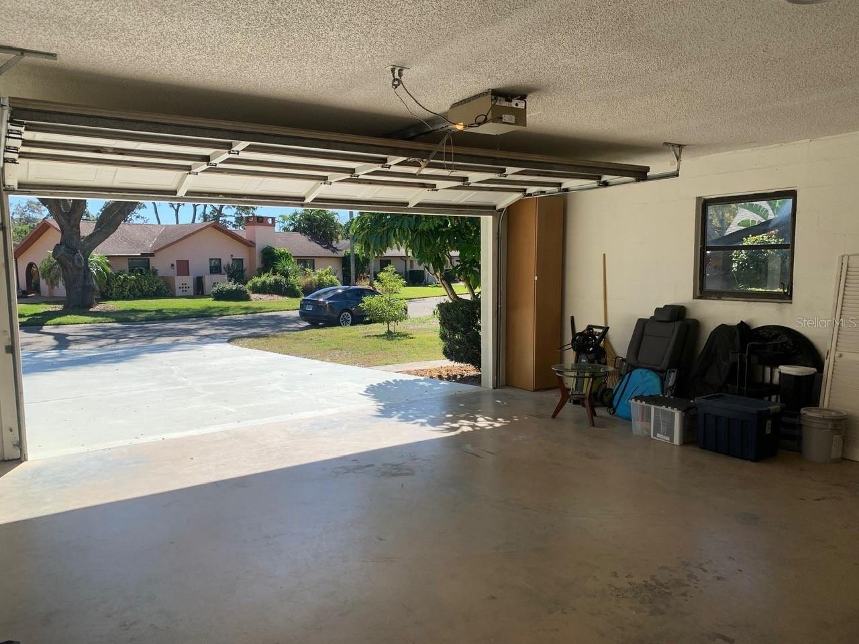
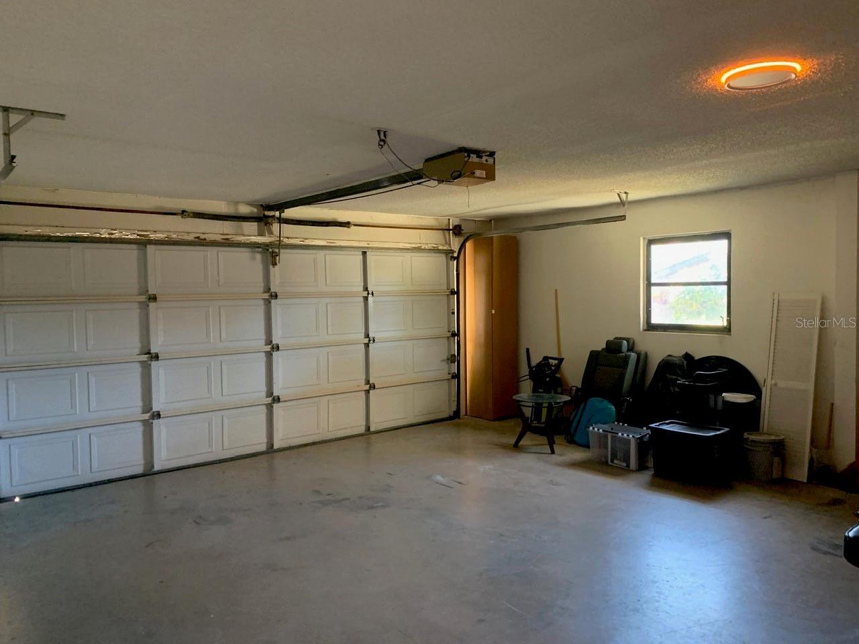
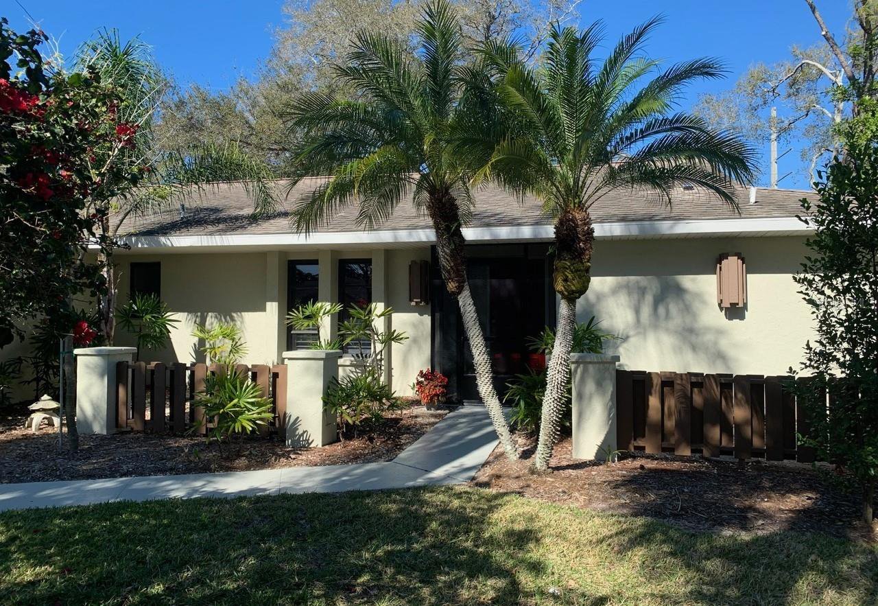


/t.realgeeks.media/thumbnail/iffTwL6VZWsbByS2wIJhS3IhCQg=/fit-in/300x0/u.realgeeks.media/livebythegulf/web_pages/l2l-banner_800x134.jpg)