7435 Snow Drive, Englewood, FL 34224
- $559,999
- 3
- BD
- 2
- BA
- 1,941
- SqFt
- List Price
- $559,999
- Status
- Active
- Days on Market
- 75
- MLS#
- A4599727
- Property Style
- Single Family
- Architectural Style
- Florida
- Year Built
- 1991
- Bedrooms
- 3
- Bathrooms
- 2
- Living Area
- 1,941
- Lot Size
- 10,277
- Acres
- 0.24
- Total Acreage
- 0 to less than 1/4
- Legal Subdivision Name
- Port Charlotte Sec 064
- Community Name
- Port Charlotte
- MLS Area Major
- Englewood
Property Description
WHAT A BEAUTY! This lovingly maintained 3/2/2 is a perfectly executed celebration of its ideal lakefront setting. Delight in the view immediately upon entering the home - the enticing oversized heated pool + lanai is also accessible from two of the bedrooms + one of the bathrooms, and includes many upgrades such as a heated outdoor shower and removable child safety fence. Large foyer entrance and vaulted ceilings introduce the split open floor plan. The oversized primary bedroom suite, which spans the width of the home, has been tastefully refinished and includes double walk-in closets and sinks. The kitchen has solid wood cabinets, granite countertop and stainless steel appliances purchased in 2022 and 2023. There is space and a plug-in for an RV! Sellers have spared no expense from the immaculate landscaping, to the hurricane impact doors and windows to the 20 SEER variable speed A/C paired with iwave and halo air filtration. Pride of ownership radiates throughout this home.
Additional Information
- Taxes
- $2187
- Minimum Lease
- No Minimum
- Location
- In County, Landscaped, Paved
- Community Features
- No Deed Restriction
- Property Description
- One Story
- Zoning
- RSF3.5
- Interior Layout
- Cathedral Ceiling(s), Ceiling Fans(s), Open Floorplan, Primary Bedroom Main Floor, Solid Surface Counters, Solid Wood Cabinets, Split Bedroom, Thermostat, Vaulted Ceiling(s), Walk-In Closet(s), Window Treatments
- Interior Features
- Cathedral Ceiling(s), Ceiling Fans(s), Open Floorplan, Primary Bedroom Main Floor, Solid Surface Counters, Solid Wood Cabinets, Split Bedroom, Thermostat, Vaulted Ceiling(s), Walk-In Closet(s), Window Treatments
- Floor
- Ceramic Tile, Laminate, Luxury Vinyl
- Appliances
- Dishwasher, Disposal, Dryer, Electric Water Heater, Microwave, Range, Refrigerator, Washer
- Utilities
- Cable Connected, Electricity Connected, Public, Water Connected
- Heating
- Central, Electric
- Air Conditioning
- Central Air
- Exterior Construction
- Block, Stucco
- Exterior Features
- French Doors, Hurricane Shutters, Irrigation System, Lighting, Outdoor Shower, Rain Gutters
- Roof
- Shingle
- Foundation
- Slab
- Pool
- Private
- Pool Type
- Child Safety Fence, Gunite, Heated, In Ground, Screen Enclosure, Solar Cover
- Garage Carport
- 2 Car Garage
- Garage Spaces
- 2
- Garage Features
- Covered, Driveway, Garage Door Opener
- Garage Dimensions
- 22x21
- Elementary School
- Vineland Elementary
- Middle School
- L.A. Ainger Middle
- High School
- Lemon Bay High
- Fences
- Chain Link, Vinyl
- Water View
- Lake
- Water Access
- Lake
- Water Frontage
- Lake
- Pets
- Allowed
- Flood Zone Code
- X
- Parcel ID
- 412011353003
- Legal Description
- PCH 064 3559 0017 PORT CHARLOTTE SEC64 BLK3559 LT 17 509/60 651/1102 694/134 945/1605 1039/419 1364/2071 3545/1830 3628/1402 3630/1746 3849/383 3849/404 4116/1305 4117/252
Mortgage Calculator
Listing courtesy of FINE PROPERTIES.
StellarMLS is the source of this information via Internet Data Exchange Program. All listing information is deemed reliable but not guaranteed and should be independently verified through personal inspection by appropriate professionals. Listings displayed on this website may be subject to prior sale or removal from sale. Availability of any listing should always be independently verified. Listing information is provided for consumer personal, non-commercial use, solely to identify potential properties for potential purchase. All other use is strictly prohibited and may violate relevant federal and state law. Data last updated on
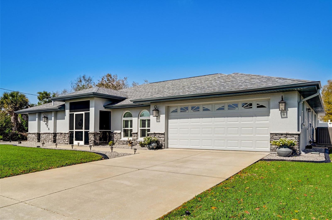
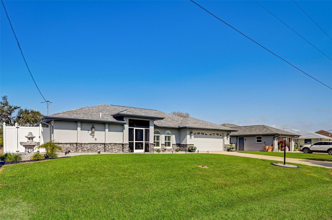
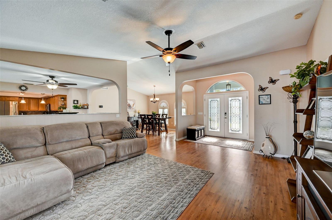
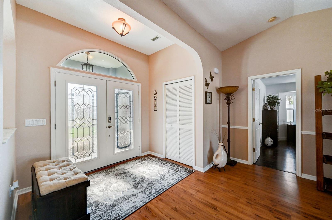
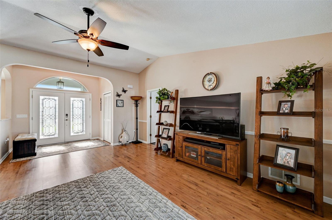
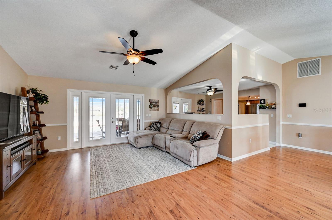
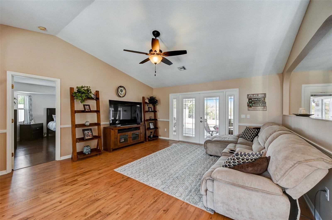
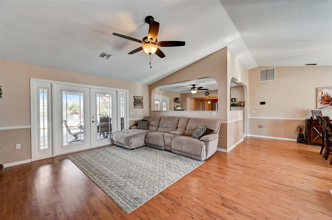
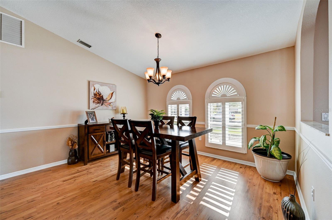
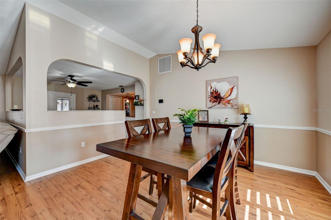
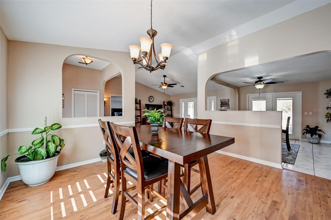
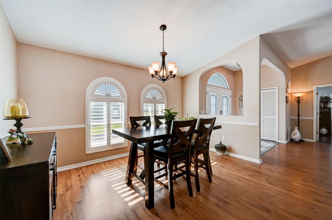
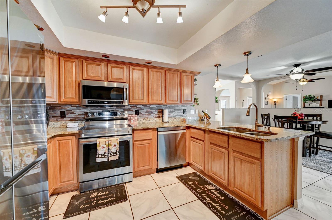
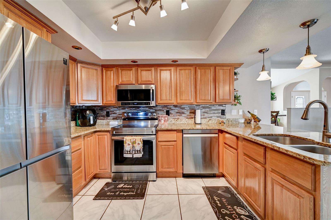

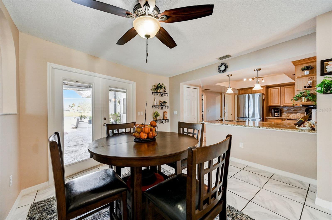

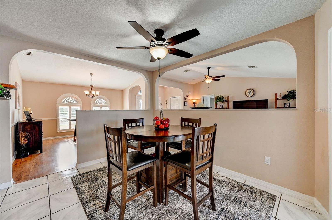
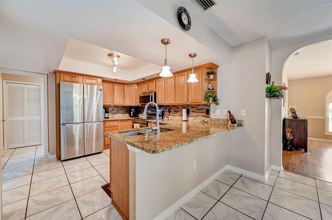
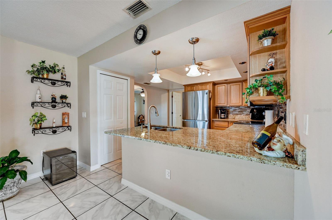
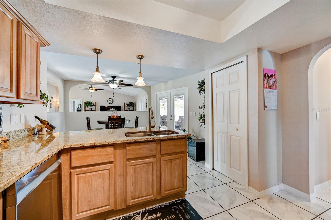
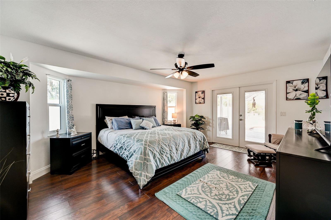
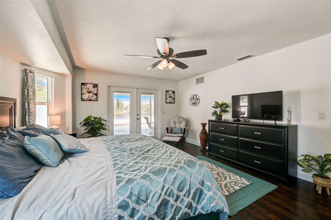
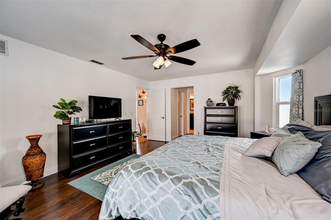
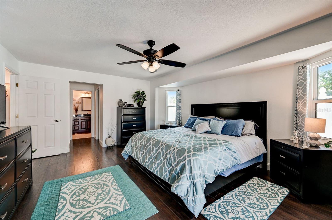
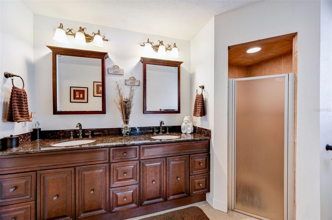
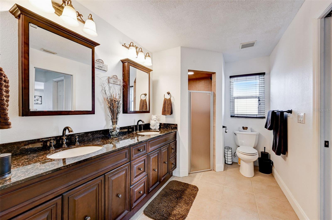
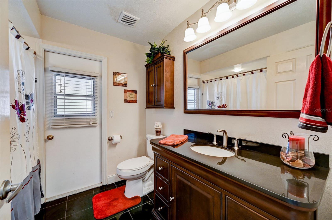
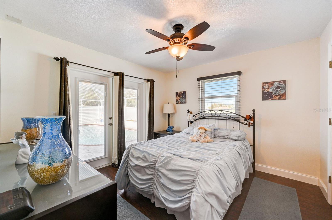
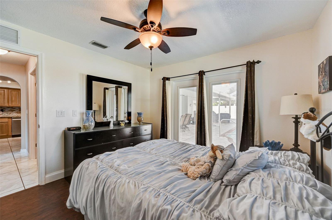
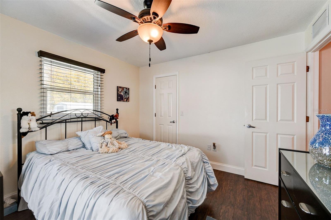
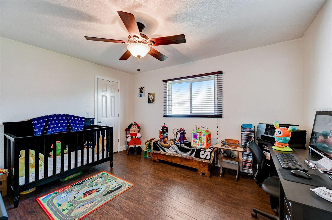
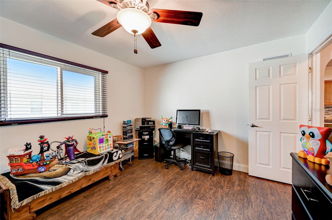
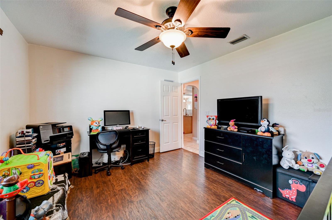

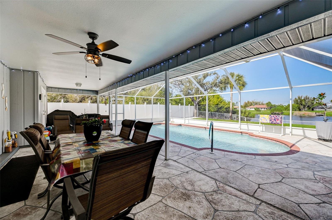
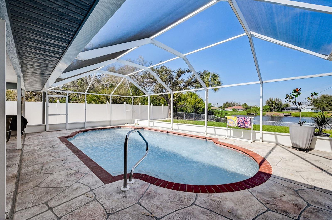
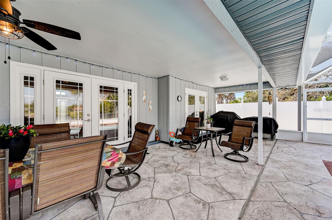
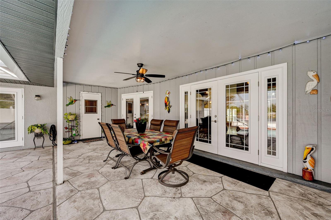
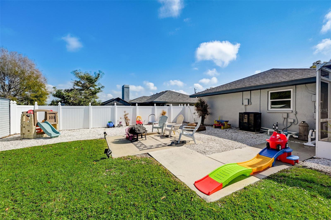
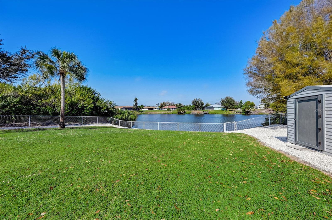
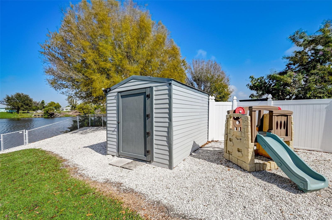
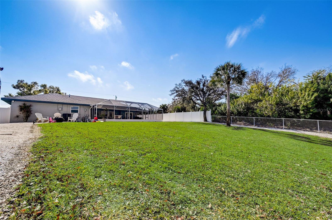
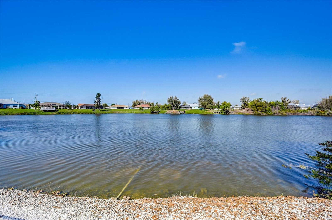
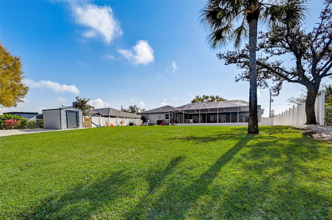
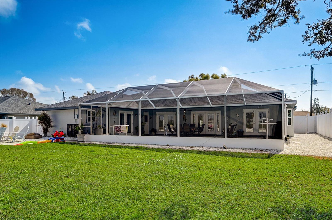
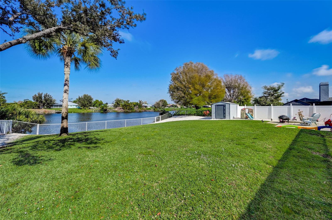
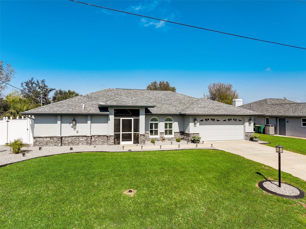

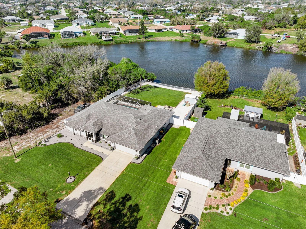

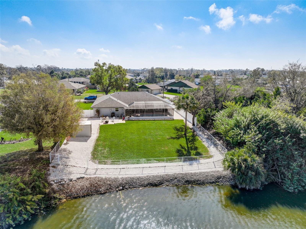
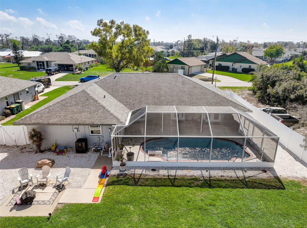

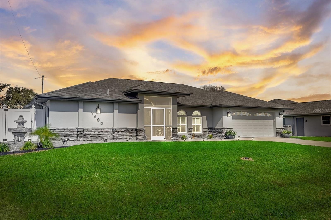

/t.realgeeks.media/thumbnail/iffTwL6VZWsbByS2wIJhS3IhCQg=/fit-in/300x0/u.realgeeks.media/livebythegulf/web_pages/l2l-banner_800x134.jpg)