116 Hammock Road, Anna Maria, FL 34216
- $2,495,000
- 4
- BD
- 4
- BA
- 2,013
- SqFt
- List Price
- $2,495,000
- Status
- Active
- Days on Market
- 82
- Price Change
- ▼ $4,999 1710535148
- MLS#
- A4599450
- Property Style
- Single Family
- Year Built
- 1969
- Bedrooms
- 4
- Bathrooms
- 4
- Living Area
- 2,013
- Lot Size
- 11,430
- Acres
- 0.26
- Total Acreage
- 1/4 to less than 1/2
- Legal Subdivision Name
- Island Cedars
- Community Name
- Island Cedars
- MLS Area Major
- Anna Maria
Property Description
Over 11,000 sf canal front property north of Pine Ave. with over 94 feet of water frontage! This property offers boating access to the Intracoastal Waterway, Tampa Bay, and the Gulf of Mexico. 116 Hammock, also known as Mia Bella, is nestled within Anna Marias coveted North End. Mia Bella is located on a quiet residential street just a short walk from the perfect sandy beaches of Anna Maria Island and only 2 blocks north of the fabulous shopping and restaurants on Pine Ave. Enjoy luxury living at this completely restored and updated, spacious canal front property. Mia Bella seamlessly combines old Florida charm with modern updates throughout. The property has a main house as well as an attached Villa, both surrounding a fully screened in courtyard and pool with fountain feature. You’ll see kayaks and boats passing by outside your windows, filtered by the mangroves. The 2-story lanai screen offers ultimate protection for your enjoyment late into the evening. The property is offered fully furnished. Each room is thoughtfully designed for comfort and style, ensuring a welcoming atmosphere throughout the home. The main house is all on one level (single story) and offers 3 Bedrooms and 3 full baths (2 ensuites) with an extra-large two car garage with laundry and additional room for a golf cart. Park your car and enter the living room in the Main House. You are greeted with original Terrazzo floors that have been restored giving a light and bright beach flare. The adjoining kitchen is designed industrial chef-style featuring stainless steel counters and appliances. The kitchen overlooks the family room which offers over 25 feet of sliding glass doors opening to the pool and canal. The main house offers all new bathrooms which feature fiberglass showers, quartz vanity counters, and Kohler fixtures. The Villa is extraordinary, surrounded on 3 sides by wall-to-wall glass and a lofted ceiling. The ground level includes a sleeping area, well designed kitchenette, beautiful 2-story living room and full bathroom. The 2nd floor Loft bedroom is accessible by the spiral staircase and is just a fun and cool space. This personal oasis offers mature tropical landscaping around the perimeter with professional landscape lighting, adding ambiance and privacy for your enjoyment long into the evening hours. This is a truly special property that has been completely updated and offers new impact windows, new impact exterior doors at the front entrance, master bedroom, and upper balcony, new sun tube in kitchen, new upper deck and underlying flat roof, new deck along north side of Villa. The pool was also resurfaced and refinished in 2022 with new pump, motor, filter, control box, spa control, skimmer box. The list goes on and on (ask for extensive upgrade list). This property also has Hammerhead flood barriers on the front door, both garage doors, and exterior garage side door for ultimate flood protection. Active vacation rental license with strong rental income. Mia Bella is the perfect 2nd home or investment property with a great income rental history and future bookings in place. Property information received from third-party sources is considered reliable but is not guaranteed. All information should be independent verified by buyers and buyer's agent. Room dimensions are estimates.
Additional Information
- Taxes
- $27392
- Minimum Lease
- 1-7 Days
- Community Features
- No Deed Restriction
- Property Description
- Split Level
- Zoning
- R1
- Interior Layout
- Ceiling Fans(s), Primary Bedroom Main Floor, Split Bedroom
- Interior Features
- Ceiling Fans(s), Primary Bedroom Main Floor, Split Bedroom
- Floor
- Terrazzo, Tile, Travertine
- Appliances
- Dishwasher, Disposal, Range, Refrigerator, Washer
- Utilities
- Public
- Heating
- Electric, Heat Pump
- Air Conditioning
- Central Air
- Exterior Construction
- Block
- Exterior Features
- Lighting, Sliding Doors
- Roof
- Membrane, Shingle
- Foundation
- Slab
- Pool
- Private
- Pool Type
- Gunite, Heated, In Ground
- Garage Carport
- 2 Car Garage
- Garage Spaces
- 2
- Garage Features
- Garage Door Opener, Oversized
- Garage Dimensions
- 30x22
- Water Extras
- Bridges - Fixed
- Water View
- Canal
- Water Access
- Canal - Saltwater
- Water Frontage
- Canal - Saltwater
- Flood Zone Code
- AE
- Parcel ID
- 7064000008
- Legal Description
- LOT 14 ISLAND CEDARS P-77 PI#70640.0000/8
Mortgage Calculator
Listing courtesy of SALTY MERMAID REAL ESTATE LLC.
StellarMLS is the source of this information via Internet Data Exchange Program. All listing information is deemed reliable but not guaranteed and should be independently verified through personal inspection by appropriate professionals. Listings displayed on this website may be subject to prior sale or removal from sale. Availability of any listing should always be independently verified. Listing information is provided for consumer personal, non-commercial use, solely to identify potential properties for potential purchase. All other use is strictly prohibited and may violate relevant federal and state law. Data last updated on
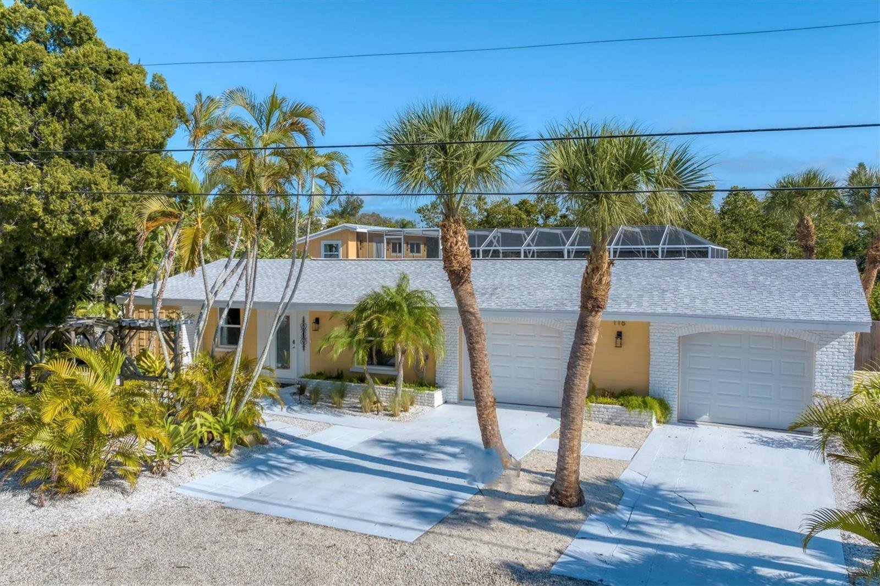
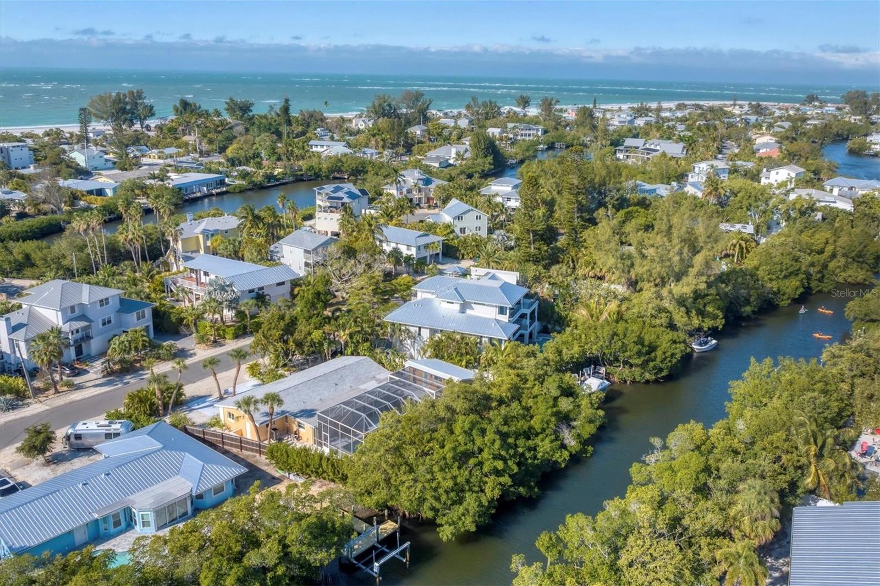










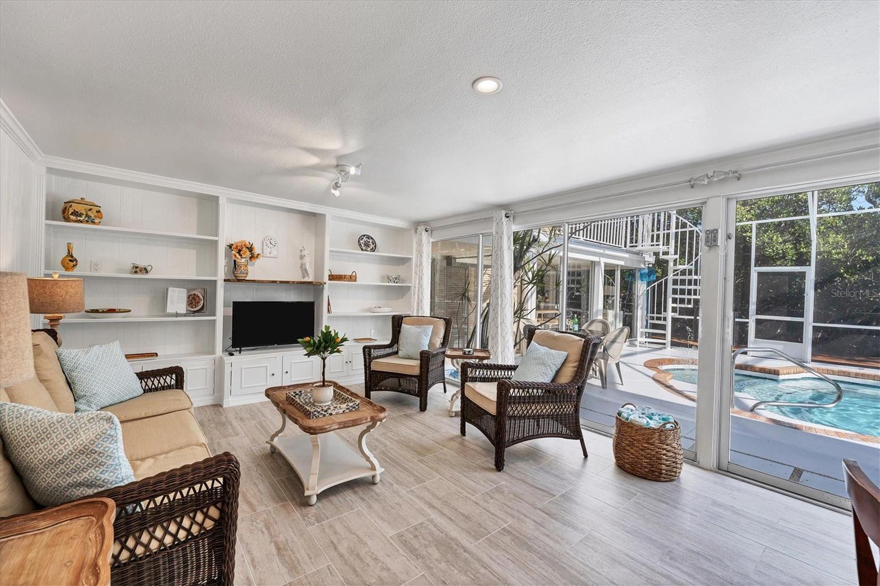








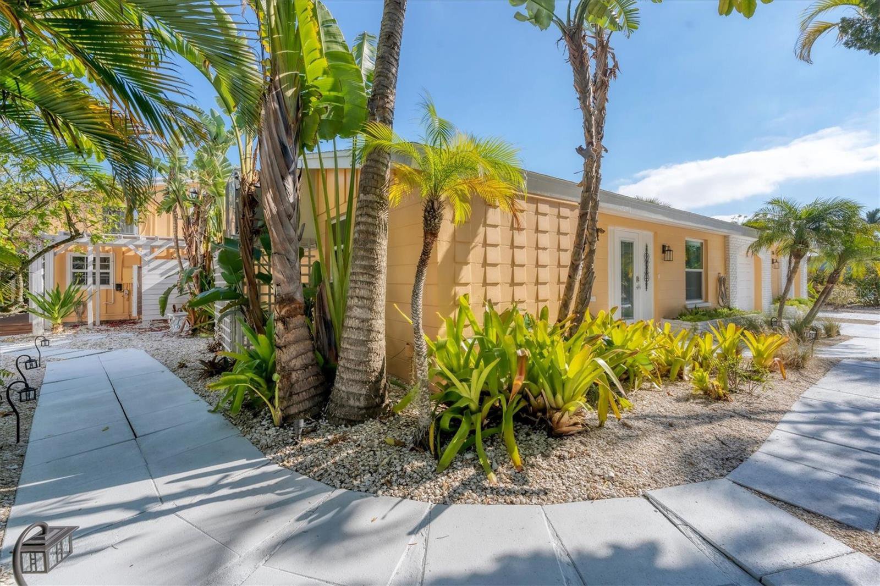




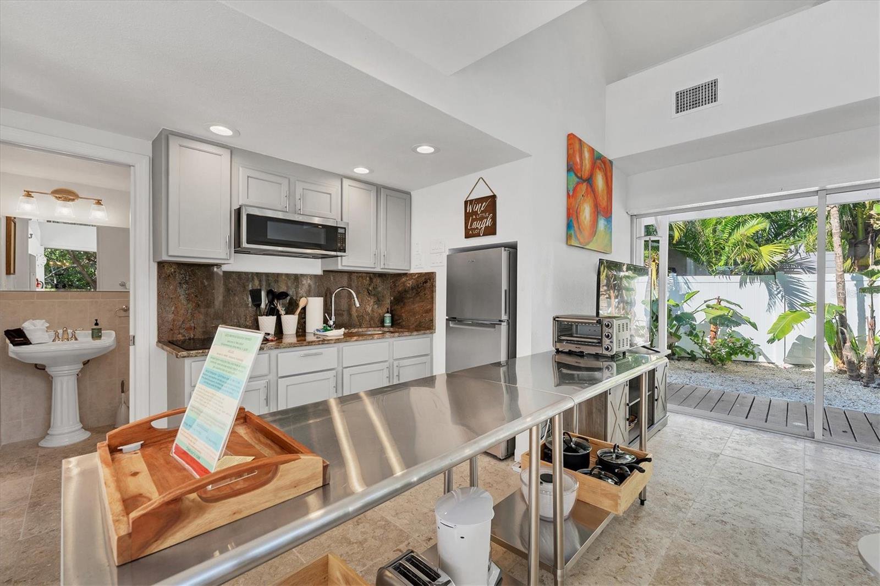


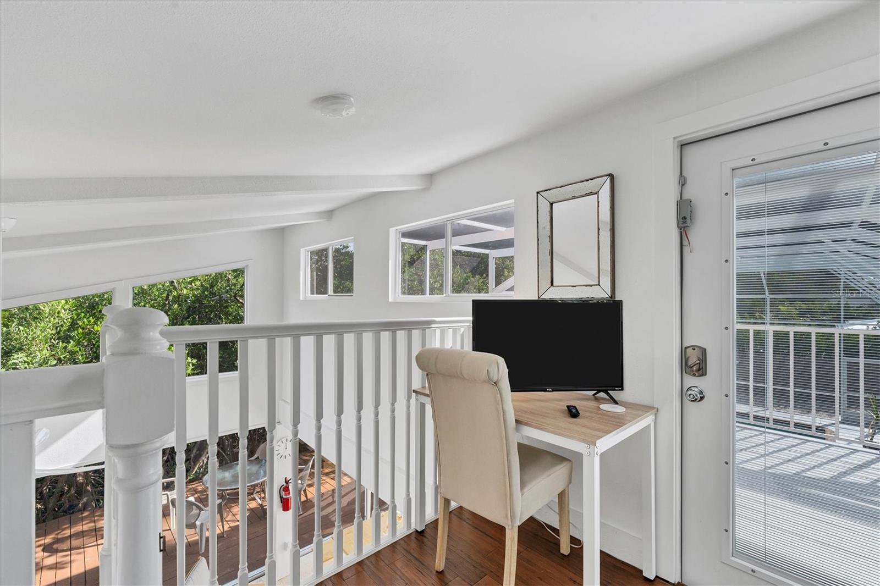








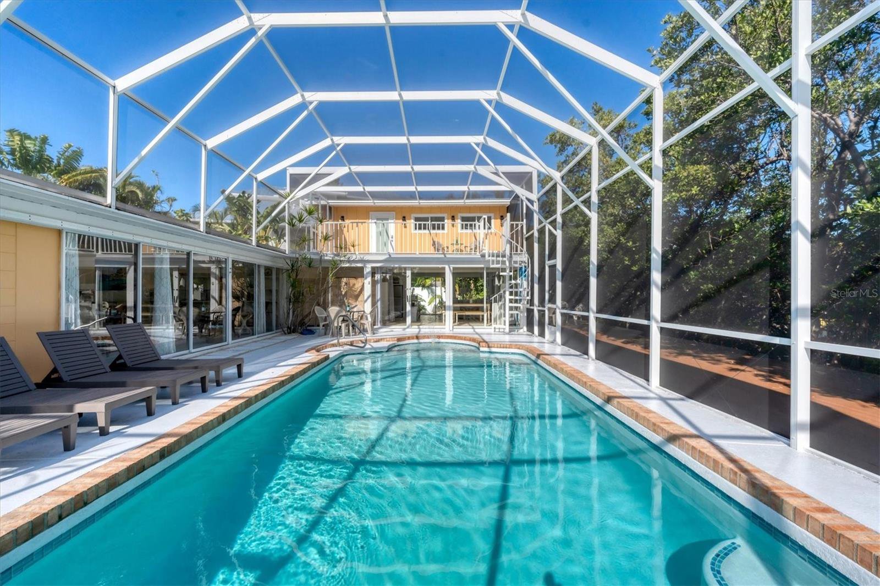











/t.realgeeks.media/thumbnail/iffTwL6VZWsbByS2wIJhS3IhCQg=/fit-in/300x0/u.realgeeks.media/livebythegulf/web_pages/l2l-banner_800x134.jpg)