43394 Waterside Trail, Punta Gorda, FL 33982
- $1,475,000
- 3
- BD
- 3.5
- BA
- 2,782
- SqFt
- List Price
- $1,475,000
- Status
- Active
- Days on Market
- 66
- Price Change
- ▼ $124,000 1714151777
- MLS#
- A4599380
- Property Style
- Single Family
- Architectural Style
- Florida, Key West
- Year Built
- 2019
- Bedrooms
- 3
- Bathrooms
- 3.5
- Baths Half
- 1
- Living Area
- 2,782
- Lot Size
- 14,546
- Acres
- 0.33
- Total Acreage
- 1/4 to less than 1/2
- Legal Subdivision Name
- Babcock Ranch Community Ph 1b1
- Community Name
- Babcock Ranch
- MLS Area Major
- Punta Gorda
Property Description
Discover the epitome of luxury and eco-conscious living at Babcock Ranch, the first solar-powered town where innovation meets tranquility. Experience waterfront luxury at its finest! Nestled along the serene Lake Babcock shoreline, this exquisite custom-built pool home offers the ultimate retreat for those seeking unparalleled comfort and style. Indulge in panoramic views of the shimmering waters from your own backyard oasis, complete with a sparkling pool and spacious patio for alfresco entertaining. With meticulously crafted interiors boasting high-end finishes and modern amenities, every detail exudes sophistication and charm. Embrace the coastal lifestyle in this exclusive sanctuary where relaxation meets elegance. Your dream waterfront retreat awaits. Bedroom Closet Type: Walk-in Closet (Primary Bedroom).
Additional Information
- Taxes
- $15980
- Taxes
- $3,883
- Minimum Lease
- 2 Months
- HOA Fee
- $408
- HOA Payment Schedule
- Quarterly
- Maintenance Includes
- Pool, Internet, Management, Recreational Facilities, Security
- Location
- Landscaped, Sidewalk, Paved
- Community Features
- Clubhouse, Dog Park, Golf Carts OK, Park, Playground, Pool, Restaurant, Sidewalks, Tennis Courts, No Deed Restriction, Security
- Property Description
- One Story
- Zoning
- BOZD
- Interior Layout
- Ceiling Fans(s), Crown Molding, High Ceilings, Open Floorplan, Primary Bedroom Main Floor, Split Bedroom, Thermostat, Tray Ceiling(s), Walk-In Closet(s), Window Treatments
- Interior Features
- Ceiling Fans(s), Crown Molding, High Ceilings, Open Floorplan, Primary Bedroom Main Floor, Split Bedroom, Thermostat, Tray Ceiling(s), Walk-In Closet(s), Window Treatments
- Floor
- Tile, Vinyl
- Appliances
- Built-In Oven, Cooktop, Dishwasher, Dryer, Ice Maker, Microwave, Range, Range Hood, Refrigerator, Washer, Water Filtration System, Water Softener
- Utilities
- Electricity Connected, Fiber Optics, Natural Gas Available, Public, Street Lights, Underground Utilities, Water Connected
- Heating
- Electric
- Air Conditioning
- Central Air, Mini-Split Unit(s)
- Exterior Construction
- Stucco
- Exterior Features
- French Doors, Irrigation System, Lighting, Outdoor Grill, Outdoor Kitchen, Rain Gutters, Shade Shutter(s), Sidewalk, Sliding Doors
- Roof
- Shingle
- Foundation
- Slab
- Pool
- Community, Private
- Pool Type
- In Ground, Outside Bath Access
- Garage Carport
- 3 Car Garage
- Garage Spaces
- 3
- Garage Features
- Driveway
- Fences
- Fenced
- Water Name
- Lake Babcock
- Water Extras
- Powerboats None Allowed
- Water View
- Lake
- Water Access
- Lake
- Water Frontage
- Lake
- Pets
- Allowed
- Flood Zone Code
- X
- Parcel ID
- 422629314029
- Legal Description
- BCR 1B1 0000 0489 BABCOCK RANCH PHASE 1B1 LOT 489 4333/1890 4635/526
Mortgage Calculator
Listing courtesy of RE/MAX DESTINATION REALTY.
StellarMLS is the source of this information via Internet Data Exchange Program. All listing information is deemed reliable but not guaranteed and should be independently verified through personal inspection by appropriate professionals. Listings displayed on this website may be subject to prior sale or removal from sale. Availability of any listing should always be independently verified. Listing information is provided for consumer personal, non-commercial use, solely to identify potential properties for potential purchase. All other use is strictly prohibited and may violate relevant federal and state law. Data last updated on

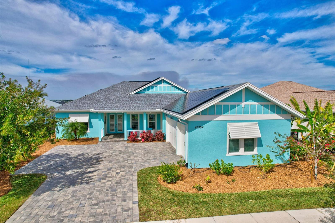
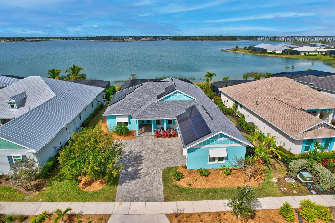

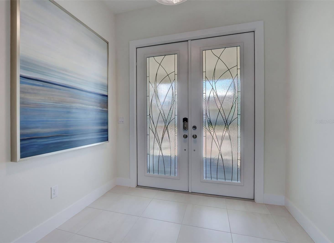
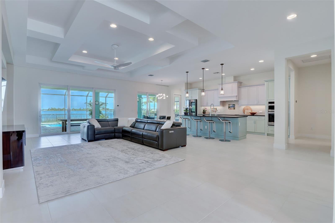
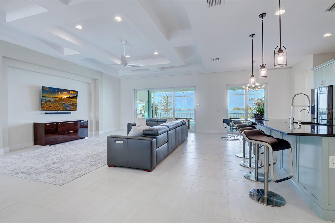

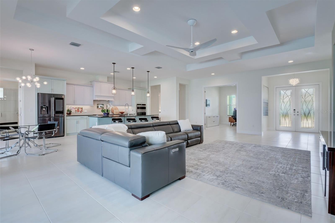
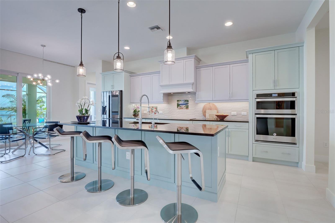

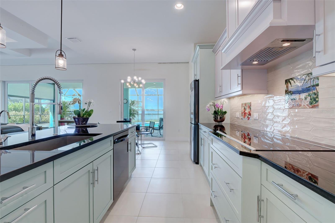
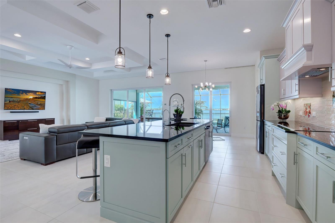
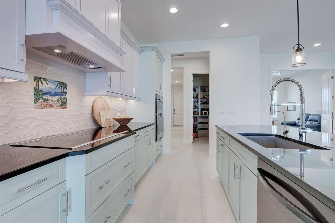

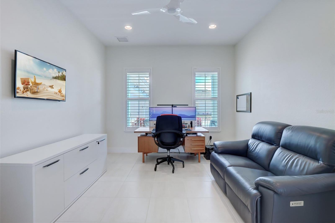
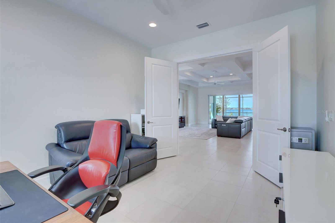
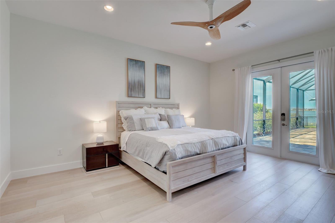

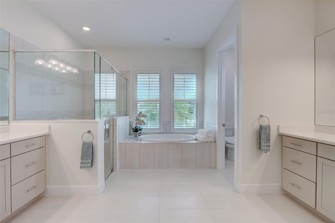
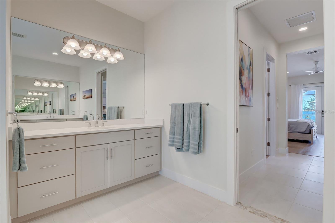



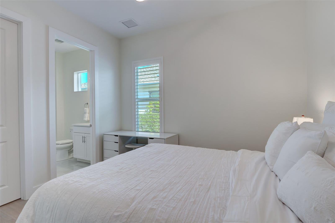


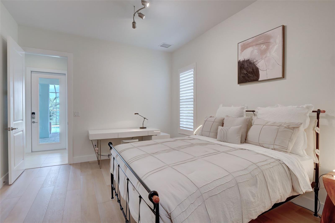



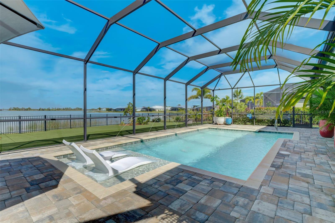
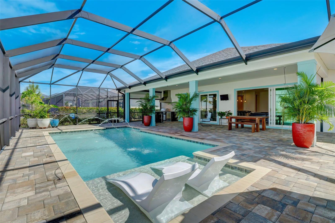
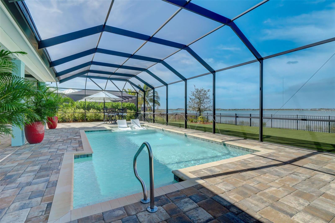
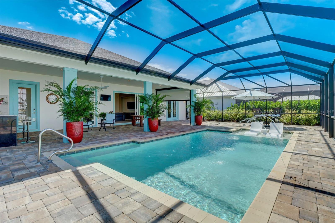
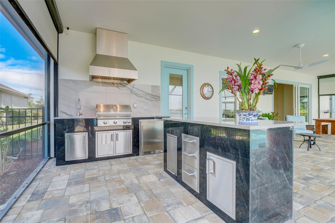



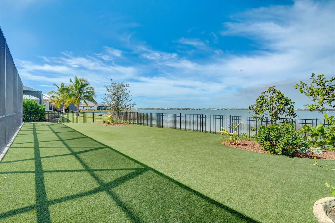
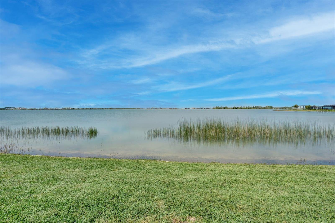
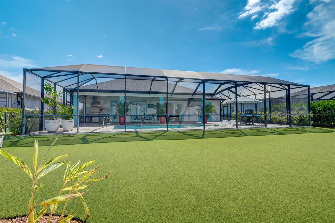
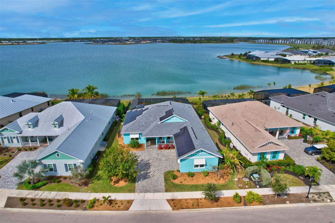

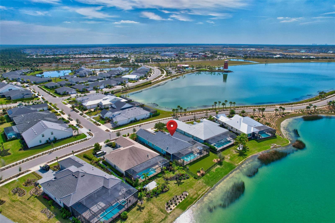
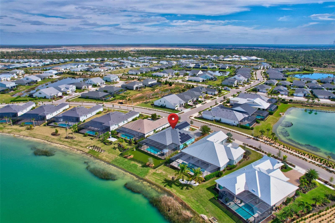

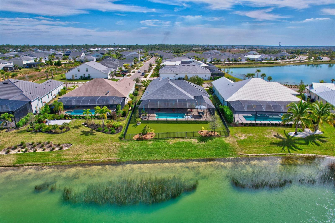
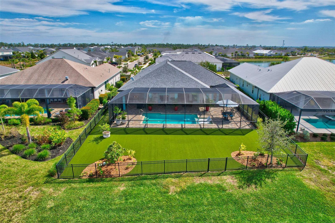
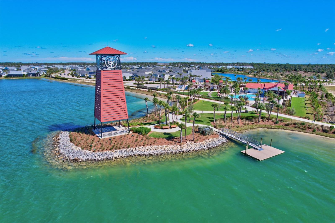
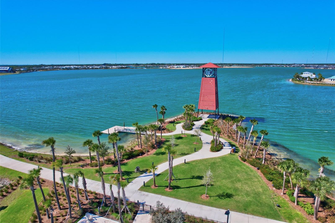
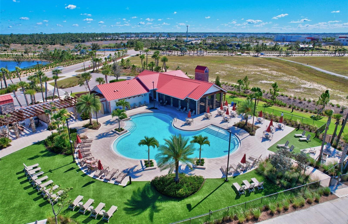


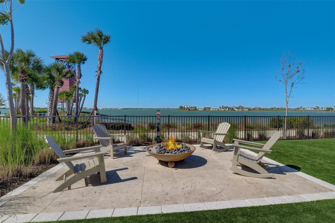
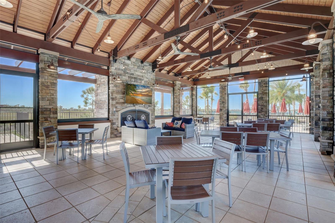
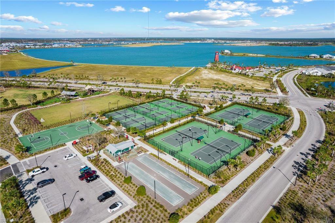
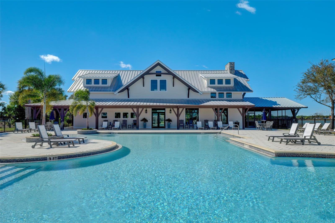

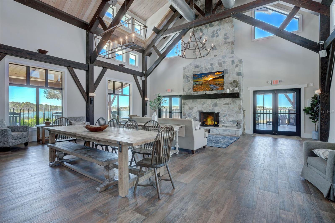


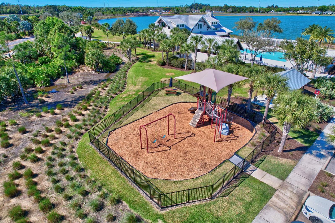



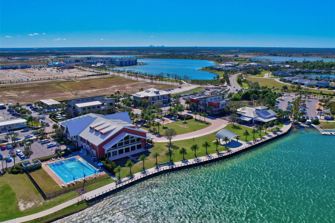





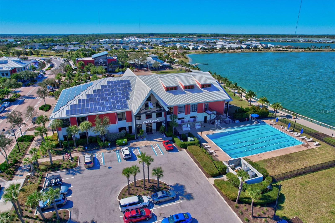

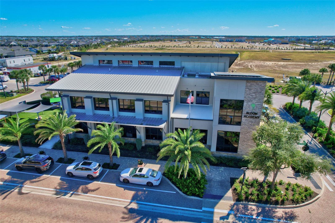
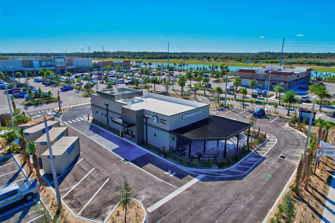
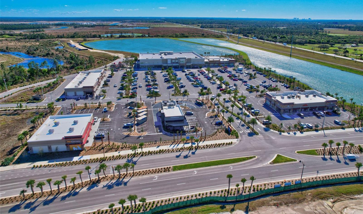



/t.realgeeks.media/thumbnail/iffTwL6VZWsbByS2wIJhS3IhCQg=/fit-in/300x0/u.realgeeks.media/livebythegulf/web_pages/l2l-banner_800x134.jpg)