3772 Parkins Terrace, North Port, FL 34286
- $405,000
- 3
- BD
- 2
- BA
- 1,738
- SqFt
- List Price
- $405,000
- Status
- Active
- Days on Market
- 71
- Price Change
- ▼ $5,000 1714794003
- MLS#
- A4599070
- Property Style
- Single Family
- New Construction
- Yes
- Year Built
- 2023
- Bedrooms
- 3
- Bathrooms
- 2
- Living Area
- 1,738
- Lot Size
- 10,000
- Acres
- 0.23
- Total Acreage
- 0 to less than 1/4
- Legal Subdivision Name
- Port Charlotte Sub 08
- Community Name
- North Port
- MLS Area Major
- North Port/Venice
Property Description
Step into this enchanting NEWLY BUILT - MOVE IN READY home, presenting 3 bedrooms, 2 bathrooms, and an expansive 3-car garage, tailored for modern living! Crafted with utmost precision and showcasing flawless craftsmanship, indulge in the contemporary amenities and aesthetics it offers. The kitchen stands out as a culinary sanctuary, adorned with stainless steel appliances, soft-close cabinets, quartz countertops, and a generously sized island, perfect for cooking and socializing. Inside its open layout, lofty ceilings and abundant natural light impart elegance, accompanied by pet-friendly luxury vinyl flooring throughout. The luxurious master suite features a spacious walk-in closet and a spa-like en-suite bathroom with a dual vanity and separate shower. Two additional bedrooms provide ample space for all your family and friends, while the second bathroom is tastefully appointed with modern fixtures. Step outside to enjoy outdoor living on the covered patio. This newly constructed home adheres to the latest energy efficiency standards, ensuring minimized utility expenses! The best part, No Flood Zone, No HOA or CDD!! Commuting is a breeze with major highways nearby and offers easy access to schools, parks, shopping, and dining. Don't miss the opportunity to create lasting memories in this beautiful NEWLY CONSTRUCTED home! **CLICK THE LINK FOR A VIRTUAL TOUR**
Additional Information
- Taxes
- $647
- Minimum Lease
- No Minimum
- Location
- In County, Near Golf Course, Near Marina
- Community Features
- No Deed Restriction
- Property Description
- One Story
- Zoning
- RSF2
- Interior Layout
- Ceiling Fans(s), High Ceilings, Kitchen/Family Room Combo, Living Room/Dining Room Combo, Open Floorplan, Walk-In Closet(s)
- Interior Features
- Ceiling Fans(s), High Ceilings, Kitchen/Family Room Combo, Living Room/Dining Room Combo, Open Floorplan, Walk-In Closet(s)
- Floor
- Luxury Vinyl
- Appliances
- Dishwasher, Electric Water Heater, Microwave, Range, Refrigerator
- Utilities
- BB/HS Internet Available, Cable Available, Electricity Connected, Street Lights
- Heating
- Electric, Heat Pump
- Air Conditioning
- Central Air
- Exterior Construction
- Block, Stucco
- Exterior Features
- Irrigation System, Rain Gutters, Sliding Doors
- Roof
- Shingle
- Foundation
- Slab
- Pool
- No Pool
- Garage Carport
- 3 Car Garage
- Garage Spaces
- 3
- Elementary School
- Atwater Elementary
- Middle School
- Woodland Middle School
- High School
- North Port High
- Pets
- Allowed
- Flood Zone Code
- X
- Parcel ID
- 1005012212
- Legal Description
- LOT 12 BLK 122 8TH ADD TO PORT CHARLOTTE
Mortgage Calculator
Listing courtesy of BEYOND REALTY LLC.
StellarMLS is the source of this information via Internet Data Exchange Program. All listing information is deemed reliable but not guaranteed and should be independently verified through personal inspection by appropriate professionals. Listings displayed on this website may be subject to prior sale or removal from sale. Availability of any listing should always be independently verified. Listing information is provided for consumer personal, non-commercial use, solely to identify potential properties for potential purchase. All other use is strictly prohibited and may violate relevant federal and state law. Data last updated on
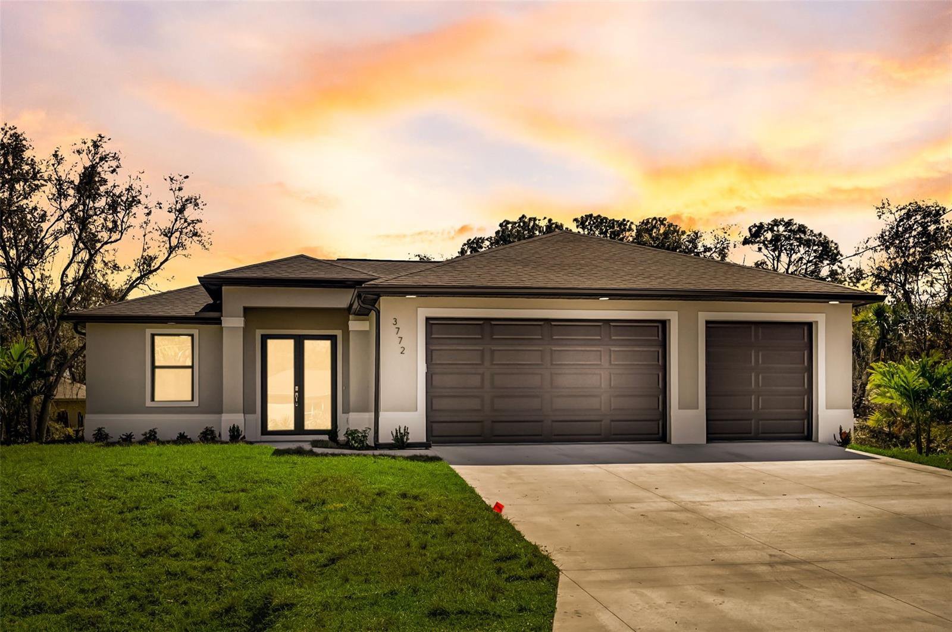







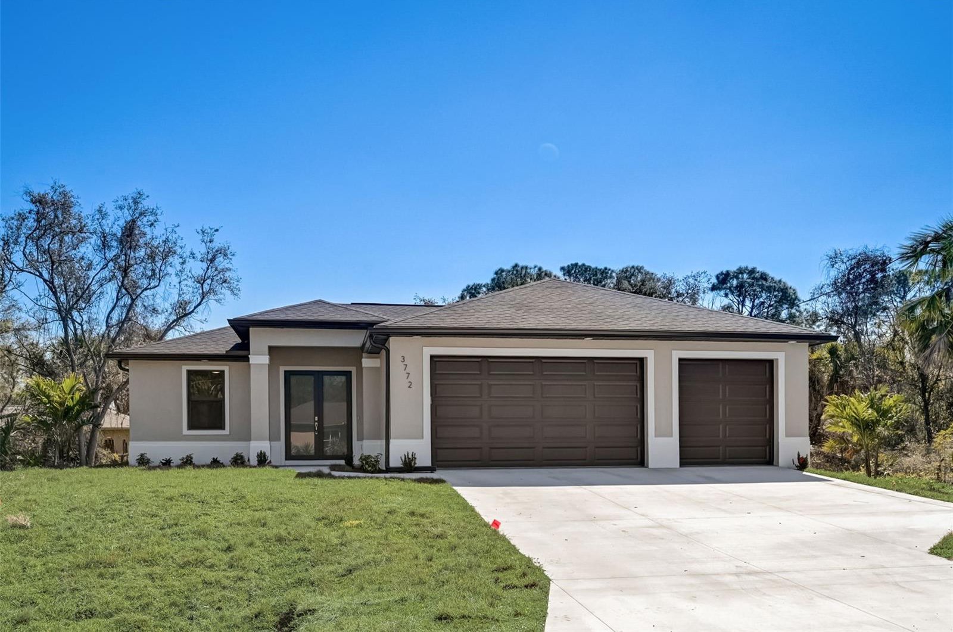



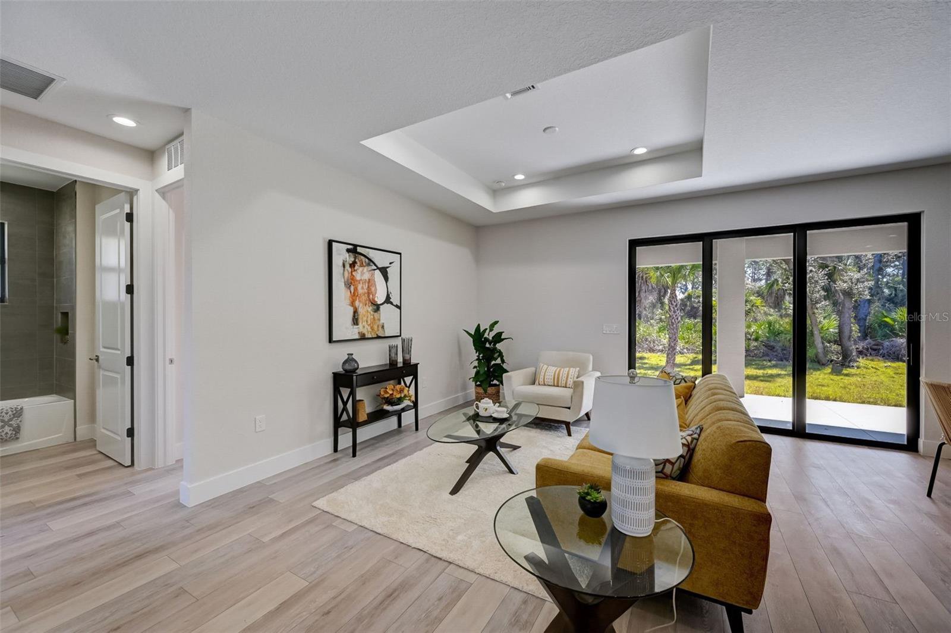


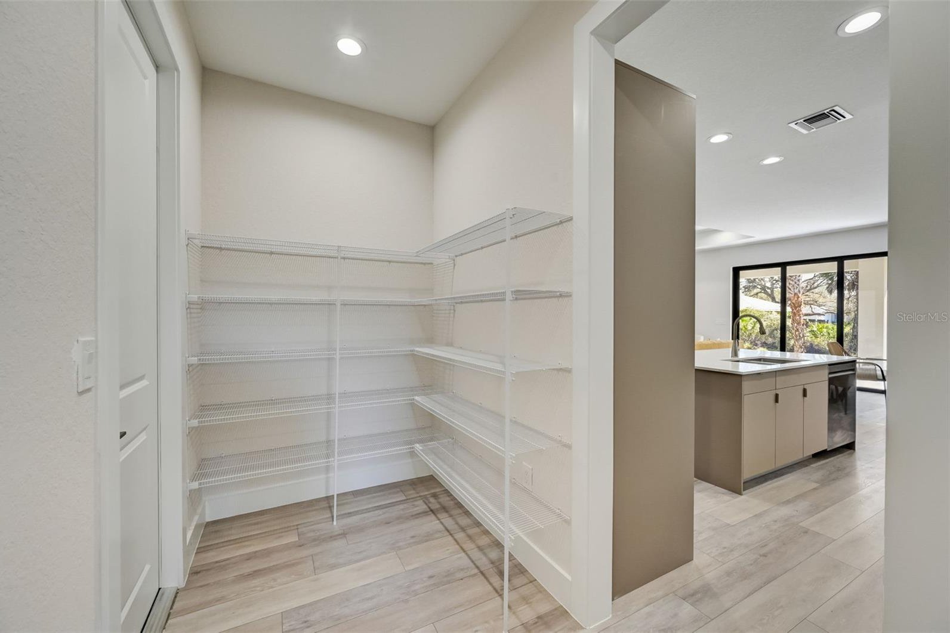














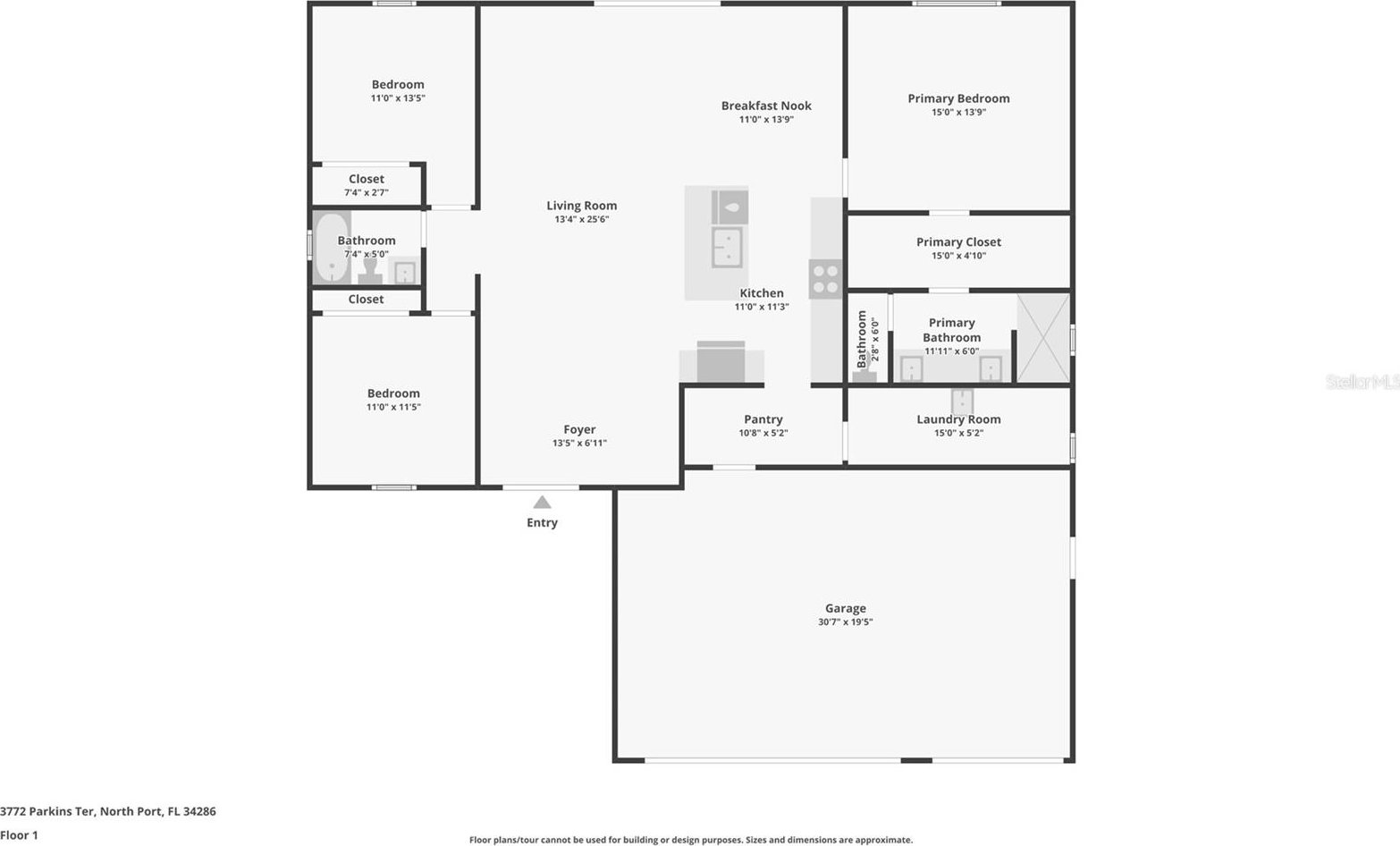



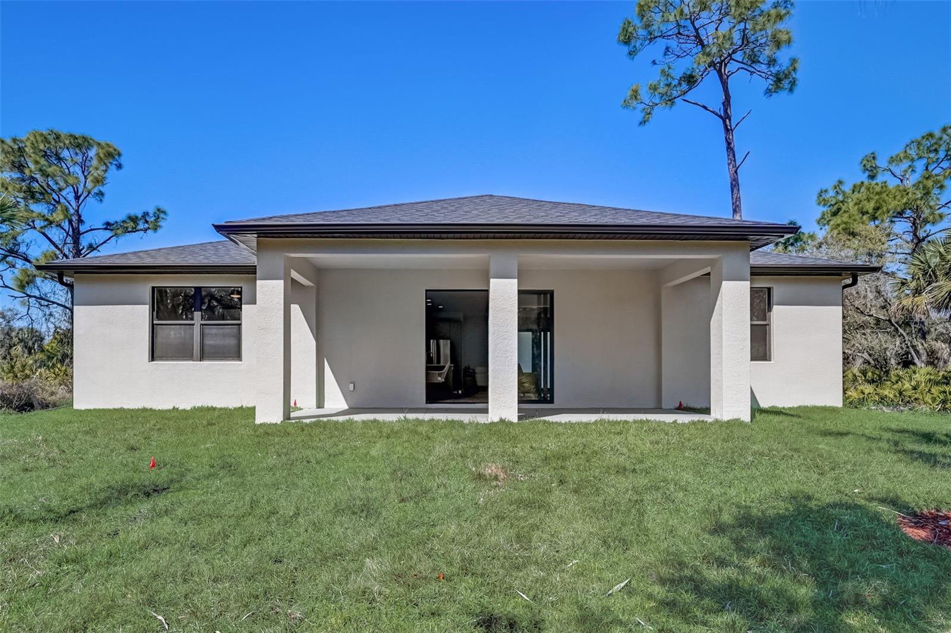
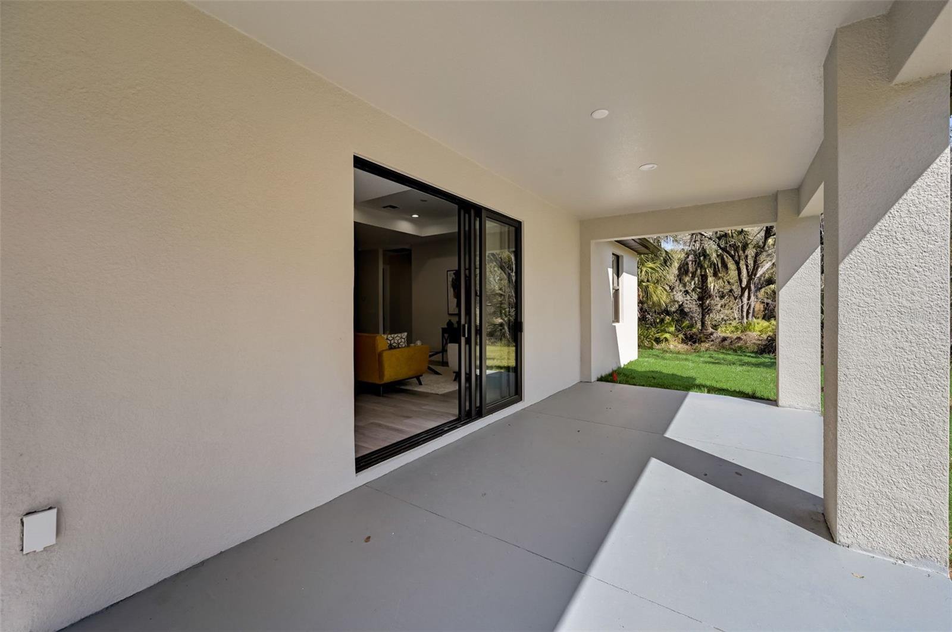


/t.realgeeks.media/thumbnail/iffTwL6VZWsbByS2wIJhS3IhCQg=/fit-in/300x0/u.realgeeks.media/livebythegulf/web_pages/l2l-banner_800x134.jpg)