1008 Inverness Street, Port Charlotte, FL 33952
- $499,999
- 3
- BD
- 2.5
- BA
- 2,254
- SqFt
- List Price
- $499,999
- Status
- Active
- Days on Market
- 91
- Price Change
- ▼ $34,901 1713211267
- MLS#
- A4597889
- Property Style
- Single Family
- Year Built
- 2003
- Bedrooms
- 3
- Bathrooms
- 2.5
- Baths Half
- 1
- Living Area
- 2,254
- Lot Size
- 12,683
- Acres
- 0.29
- Total Acreage
- 1/4 to less than 1/2
- Legal Subdivision Name
- Port Charlotte Sec 051
- Community Name
- Port Charlotte Subs
- MLS Area Major
- Port Charlotte
Property Description
NEW ROOF. NEW KITCHEN & LAUNDRY ROOM CABINETS & COUNTERTOPS. NEW RUGS. FRESHLY PAINTED THROGHOUT. Magnificent 3 bedroom, 2.5 bath home. Pride of Ownership as you pull up in the circular driveway. Mature trees and beautifully landscaped including fruit trees. Bright and open floor plan. Spacious kitchen with plenty of counter space and cabinets. Convenient desk area to keep your personal computer and store your household documents. Dinette area gives you a beautiful view of the pool and the canal to enjoy your morning coffee with a large window. Master Suite is tastefully complete with a large soaking tub. His & Hers vanities, walk in shower. 2 large walk-in closets. This home is complete with an intercom system. Play your favorite radio station while cooking or sitting and relaxing by the multi level decking around the pool. Home includes hurricane shutters. Family room is the perfect place to keep all your electronics for family night. Decorative shelving to keep all your collectables. Blinds throughout. Master Bedroom set and Dining set can be negotiated in a separate agreement. Set up your tour today !!
Additional Information
- Taxes
- $3560
- Minimum Lease
- No Minimum
- Location
- Corner Lot
- Community Features
- No Deed Restriction
- Property Description
- One Story
- Zoning
- RSF3.5
- Interior Layout
- Ceiling Fans(s), Central Vaccum, Crown Molding, Eat-in Kitchen, High Ceilings, Kitchen/Family Room Combo, L Dining, Living Room/Dining Room Combo, Open Floorplan, Primary Bedroom Main Floor, Split Bedroom, Tray Ceiling(s), Walk-In Closet(s)
- Interior Features
- Ceiling Fans(s), Central Vaccum, Crown Molding, Eat-in Kitchen, High Ceilings, Kitchen/Family Room Combo, L Dining, Living Room/Dining Room Combo, Open Floorplan, Primary Bedroom Main Floor, Split Bedroom, Tray Ceiling(s), Walk-In Closet(s)
- Floor
- Carpet, Ceramic Tile
- Appliances
- Dishwasher, Dryer, Electric Water Heater, Exhaust Fan, Microwave, Range, Refrigerator, Washer
- Utilities
- Cable Connected, Electricity Connected, Sewer Connected, Water Connected
- Heating
- Central, Electric
- Air Conditioning
- Central Air
- Exterior Construction
- Concrete, Stucco
- Exterior Features
- Hurricane Shutters
- Roof
- Shingle
- Foundation
- Slab
- Pool
- Private
- Pool Type
- In Ground
- Garage Carport
- 2 Car Garage
- Garage Spaces
- 2
- Water View
- Canal
- Water Access
- Canal - Freshwater
- Flood Zone Code
- X
- Parcel ID
- 402212106001
- Legal Description
- PCH 051 3168 0032 PORT CHARLOTTE SEC51 BLK3168 LT 32 421/662 558/5 999/1309 DC1118/923-JWS 1685/83 E2141/402 2467/280 2531/2015
Mortgage Calculator
Listing courtesy of PREFERRED SHORE.
StellarMLS is the source of this information via Internet Data Exchange Program. All listing information is deemed reliable but not guaranteed and should be independently verified through personal inspection by appropriate professionals. Listings displayed on this website may be subject to prior sale or removal from sale. Availability of any listing should always be independently verified. Listing information is provided for consumer personal, non-commercial use, solely to identify potential properties for potential purchase. All other use is strictly prohibited and may violate relevant federal and state law. Data last updated on
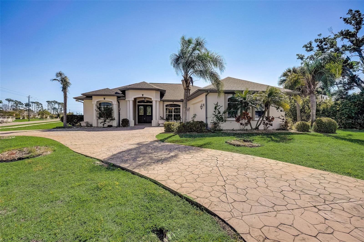
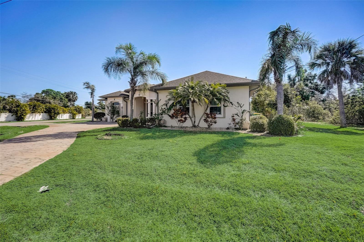
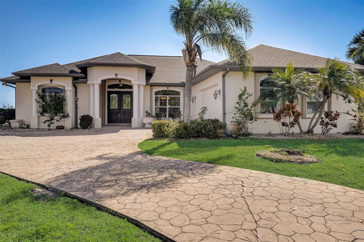

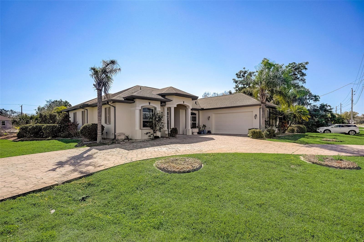


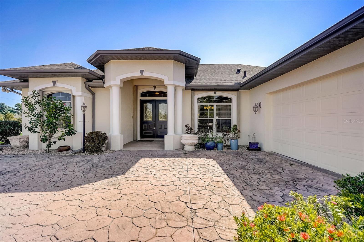
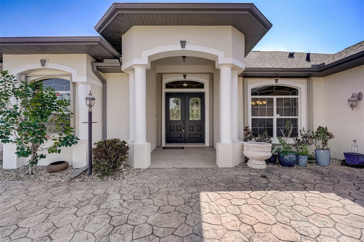


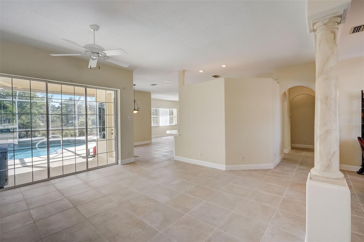

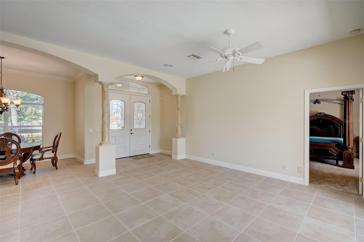
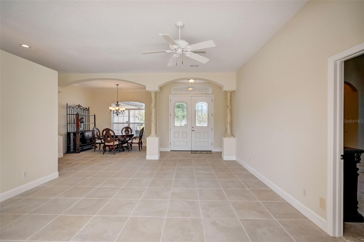
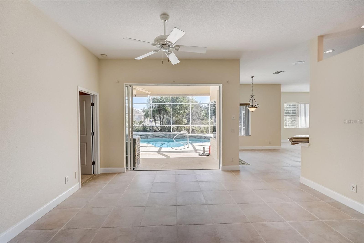


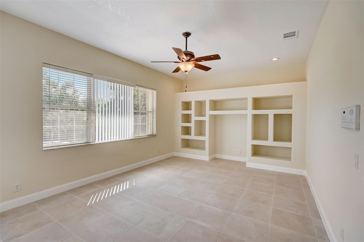
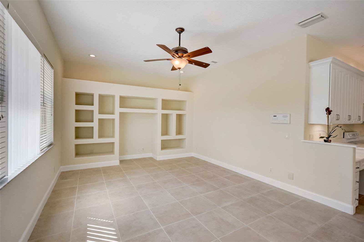

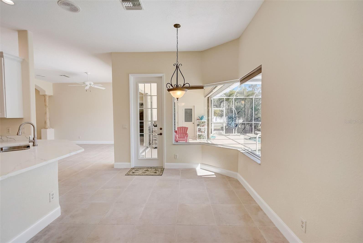
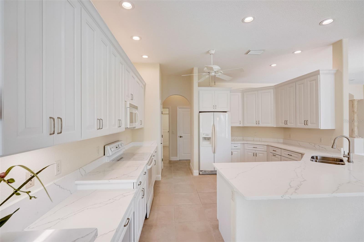
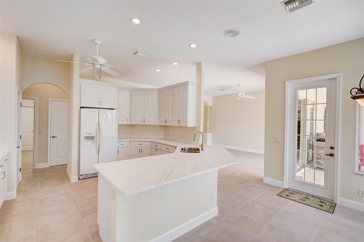
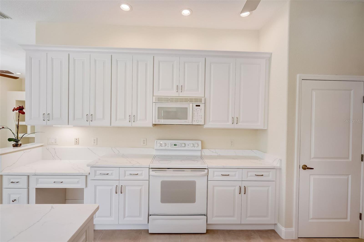
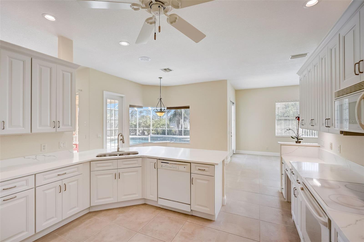
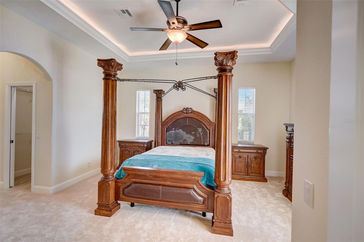
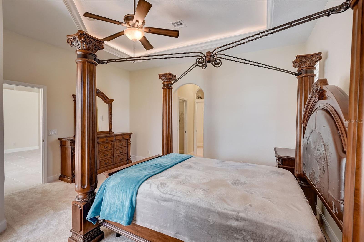
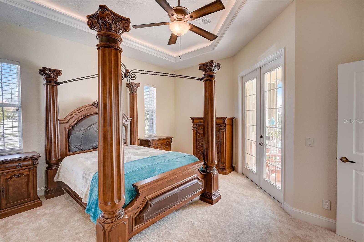
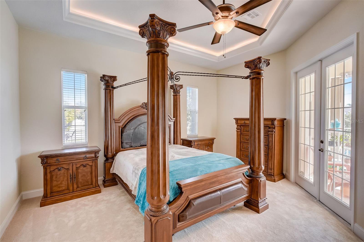

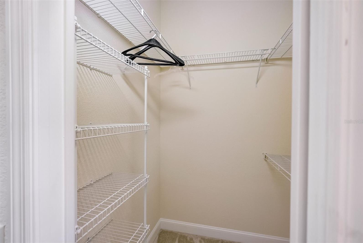
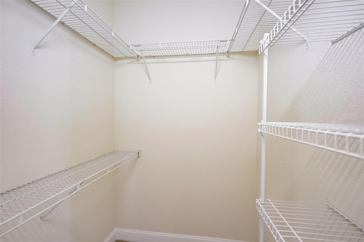
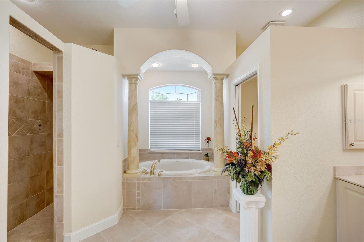
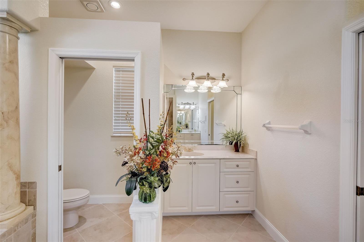
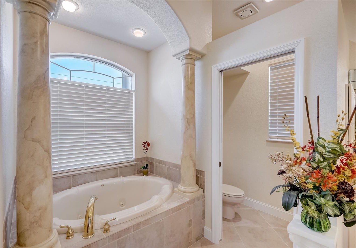

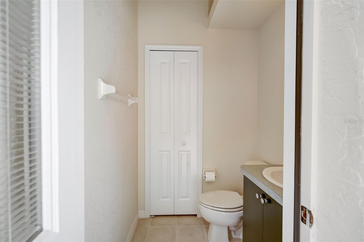
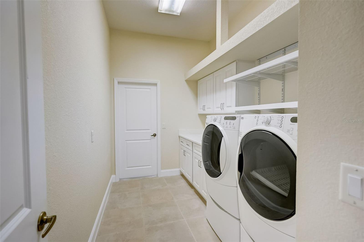
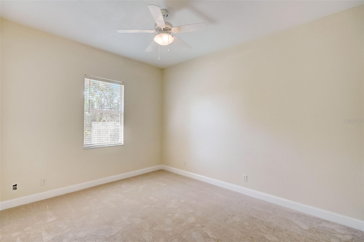
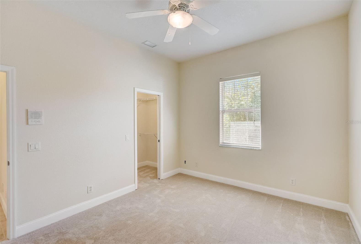
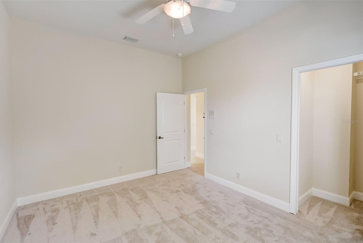



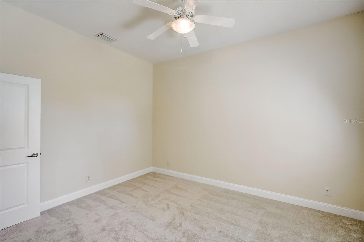
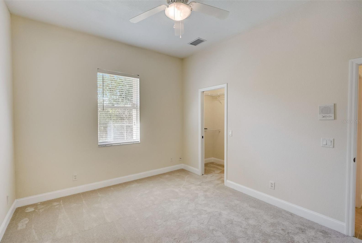
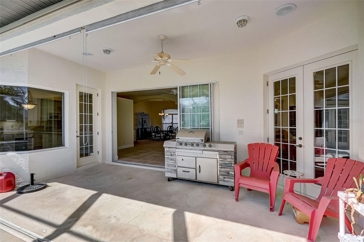

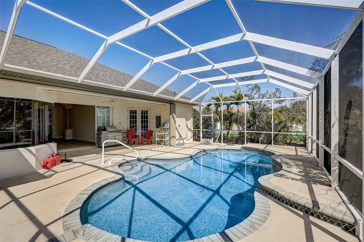
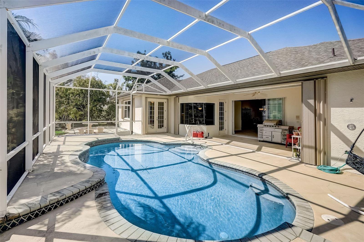
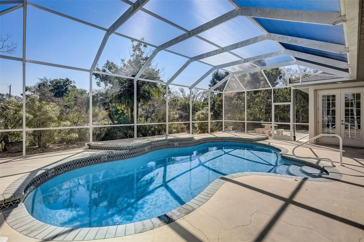
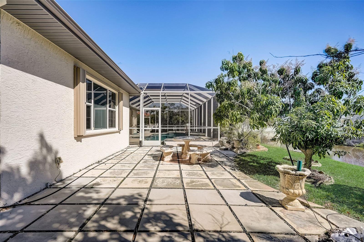




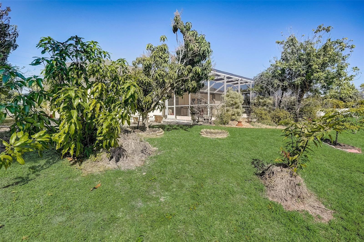
/t.realgeeks.media/thumbnail/iffTwL6VZWsbByS2wIJhS3IhCQg=/fit-in/300x0/u.realgeeks.media/livebythegulf/web_pages/l2l-banner_800x134.jpg)