2331 Jacoby Circle, North Port, FL 34288
- $529,000
- 4
- BD
- 2
- BA
- 2,217
- SqFt
- List Price
- $529,000
- Status
- Active
- Days on Market
- 93
- Price Change
- ▼ $10,000 1713161412
- MLS#
- A4597235
- Property Style
- Single Family
- Year Built
- 2007
- Bedrooms
- 4
- Bathrooms
- 2
- Living Area
- 2,217
- Lot Size
- 20,000
- Acres
- 0.46
- Total Acreage
- 1/4 to less than 1/2
- Legal Subdivision Name
- Port Charlotte Sub 32
- MLS Area Major
- North Port
Property Description
MOVE IN READY! 4/2 HOME WITH OVERSIZED POOL WITH AN ADDITIONAL LOT . NEW ROOF 2022, NEW LUXURY VINYL FLOORING THROUGHOUT THE MAIN SPACE OF THE HOME, NEW HVAC 2022 AND NEW WATER HEATER 2023, NEW POOL SCREENING ,NEW POOL PUMP NEW IRRiGATION ON BOTH LOTS . Check out this renovated and updated home that is nestled in a Non Deed Restrictive Welcoming Community. It is a tastefully designed home that epitomizes modern comfort and style, offering a perfect blend of practicality and aesthetics. Spanning an impressive 2,217 square feet, the open split floorplan of this residence unveils a carefully curated layout, boasting four bedrooms, two bathrooms. The master is on one side of the home and the three other bathroom are on the other side. it has naturaley high ceiling as well. Bring your toys and your Ideas for this lot! You can build an accessory garage or separate the lots and build another single family home. As you step into this haven of refinement, a sun-kissed living room greets you at the forefront, accompanied by an inviting dining room and a sumptuous master suite. Designed for harmonious family living, the expansive family room seamlessly connects to a well-appointed kitchen, replete with a central island, dual sinks, and the latest Samsung appliances. Revel in the convenience of not one, but two walk-in pantries, cabinet pull-outs, and the tasteful touch of the tile flooring that graces each step. A spectacle of architectural brilliance, the home boasts tall pitched ceilings adorned with intricate crown molding, creating an atmosphere of grandeur. Oversized windows generously usher in natural light, casting a radiant glow that accentuates every corner of this opulent abode. Venture outside, and the living experience effortlessly spills into an enchanting screened entertaining area, expansive pool takes center stage. A large covered patio beckons you to host gatherings, providing a year-round retreat to savor moments of leisure while basking in the embrace of the lush, serene surroundings. Seize this rare opportunity, as the previous buyer's change of heart opens the door for you to claim this haven of contemporary splendor as your own. Also there is a firepit to enjoy the cooler nights. Don't miss the chance to make this dream home yours!
Additional Information
- Taxes
- $6021
- Minimum Lease
- 1 Month
- Community Features
- No Deed Restriction
- Property Description
- One Story
- Zoning
- RSF2
- Interior Layout
- Cathedral Ceiling(s), Ceiling Fans(s), Crown Molding, Eat-in Kitchen, High Ceilings, Kitchen/Family Room Combo, Open Floorplan, Primary Bedroom Main Floor, Split Bedroom, Walk-In Closet(s), Window Treatments
- Interior Features
- Cathedral Ceiling(s), Ceiling Fans(s), Crown Molding, Eat-in Kitchen, High Ceilings, Kitchen/Family Room Combo, Open Floorplan, Primary Bedroom Main Floor, Split Bedroom, Walk-In Closet(s), Window Treatments
- Floor
- Ceramic Tile, Tile
- Appliances
- Convection Oven, Dishwasher, Kitchen Reverse Osmosis System, Microwave, Range, Refrigerator
- Utilities
- Cable Available, Electricity Connected, Phone Available, Water Connected
- Heating
- Central, Electric
- Air Conditioning
- Central Air
- Exterior Construction
- Block, Stone, Stucco
- Exterior Features
- Hurricane Shutters, Irrigation System, Lighting, Outdoor Shower, Sliding Doors, Storage
- Roof
- Shingle
- Foundation
- Slab
- Pool
- Private
- Pool Type
- Gunite, In Ground, Lighting, Screen Enclosure, Tile
- Garage Carport
- 2 Car Garage
- Garage Spaces
- 2
- Pets
- Not allowed
- Flood Zone Code
- X
- Parcel ID
- 1120156316
- Legal Description
- LOT 16, BLK 1563, 32ND ADD TO PORT CHARLOTTE AND LOT BLK 15 BLK 1563 ADD TO PORT CHARLOTTE
Mortgage Calculator
Listing courtesy of DALTON WADE INC.
StellarMLS is the source of this information via Internet Data Exchange Program. All listing information is deemed reliable but not guaranteed and should be independently verified through personal inspection by appropriate professionals. Listings displayed on this website may be subject to prior sale or removal from sale. Availability of any listing should always be independently verified. Listing information is provided for consumer personal, non-commercial use, solely to identify potential properties for potential purchase. All other use is strictly prohibited and may violate relevant federal and state law. Data last updated on



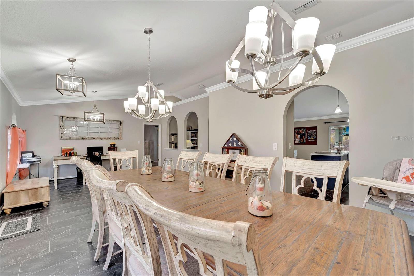
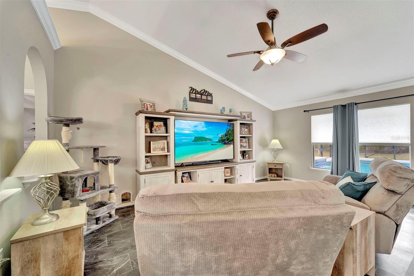

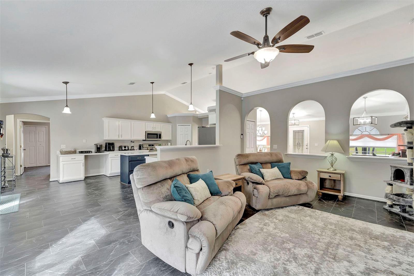
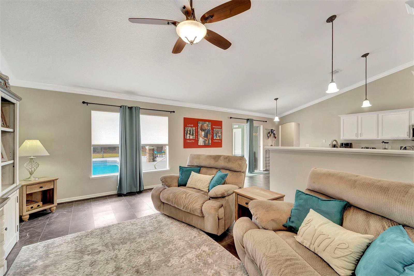
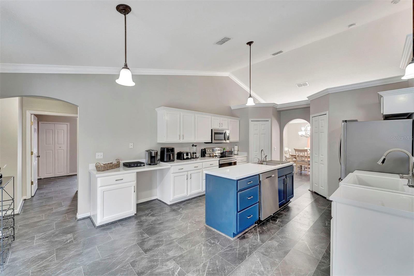

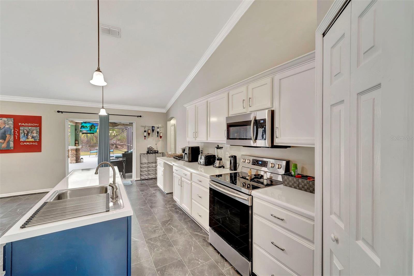
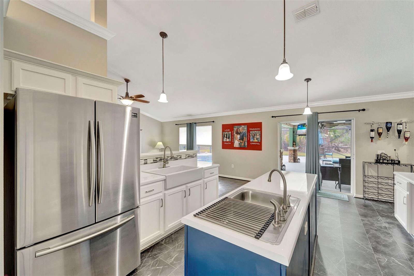
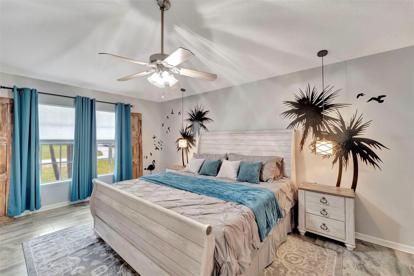


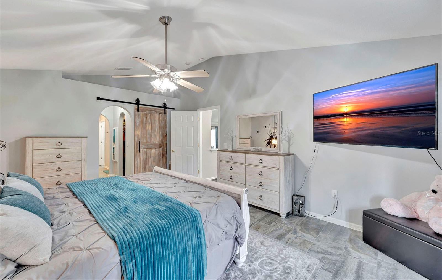
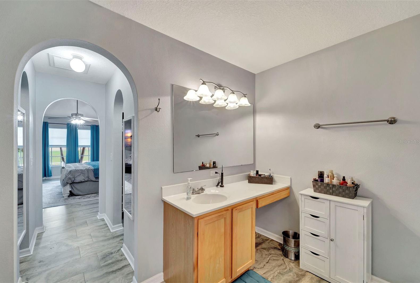


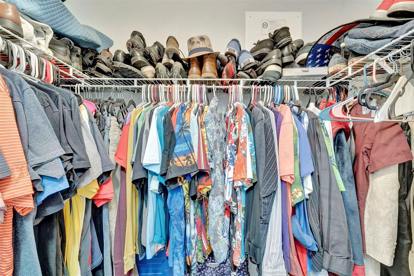
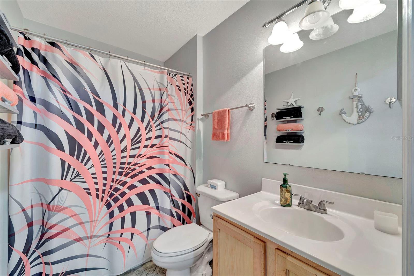
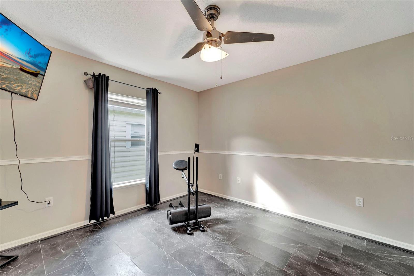
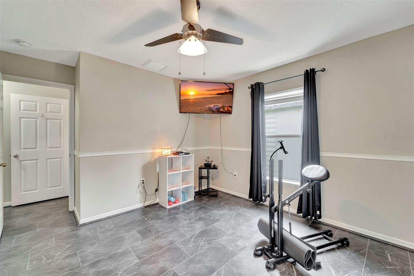
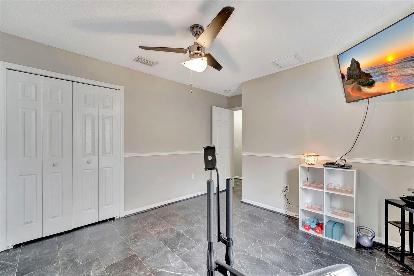

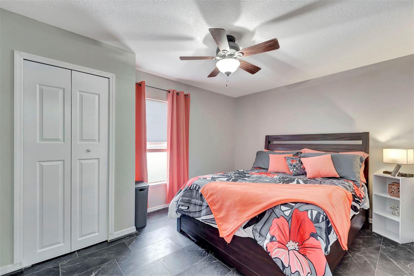
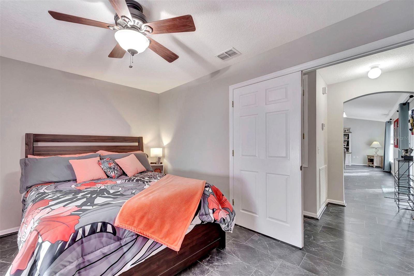

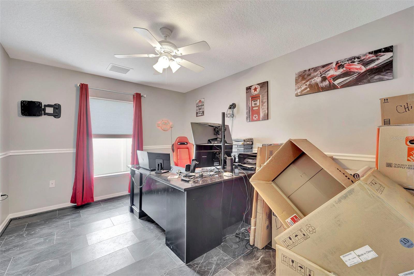
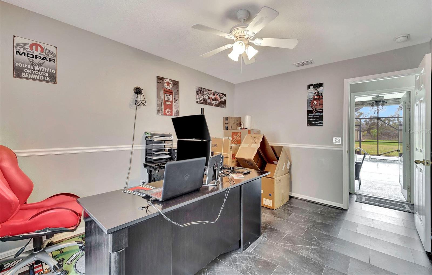

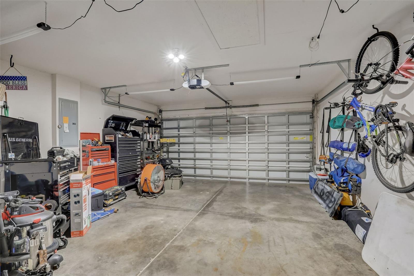
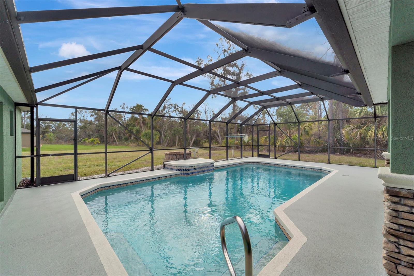
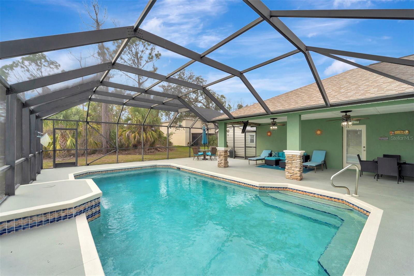
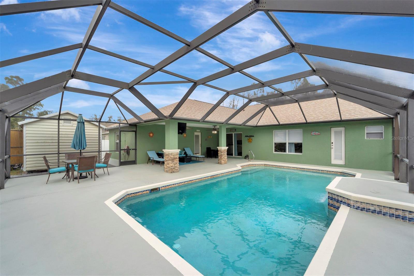







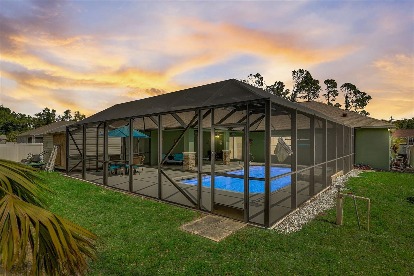
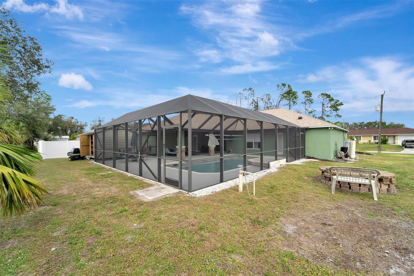
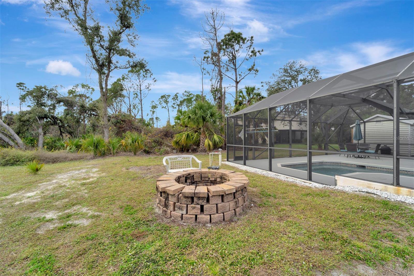
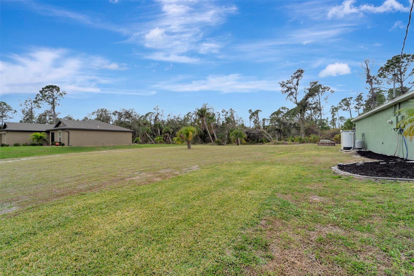
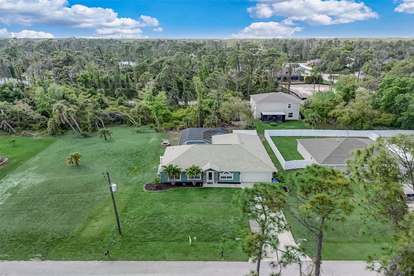

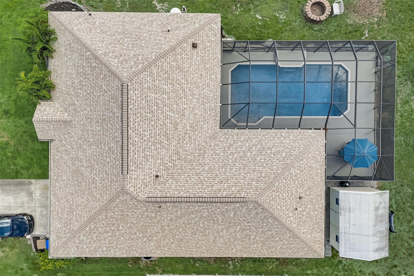
/t.realgeeks.media/thumbnail/iffTwL6VZWsbByS2wIJhS3IhCQg=/fit-in/300x0/u.realgeeks.media/livebythegulf/web_pages/l2l-banner_800x134.jpg)