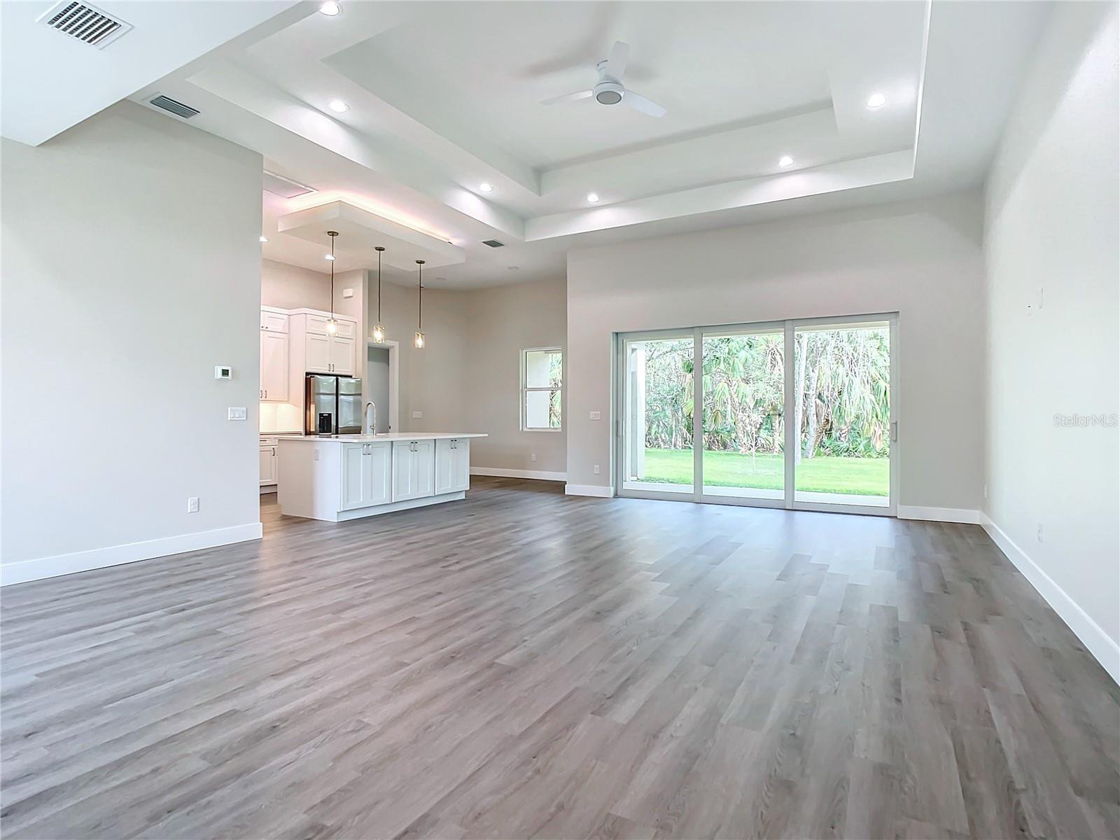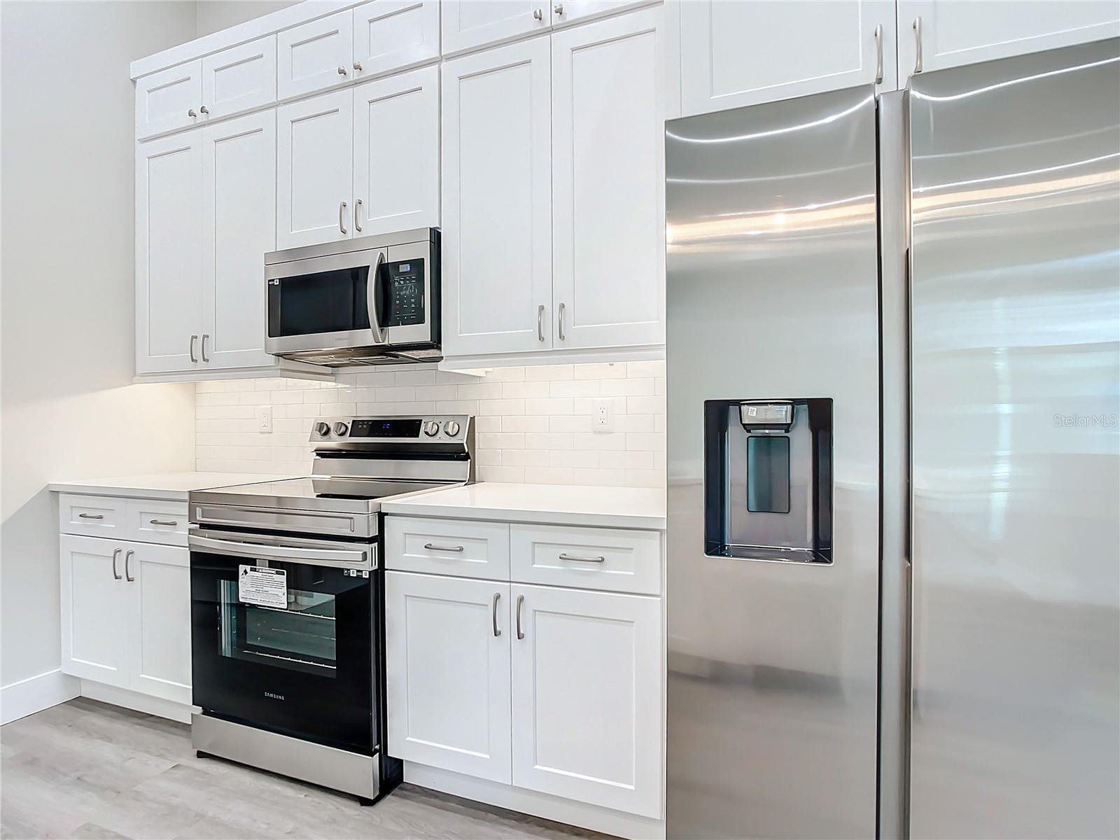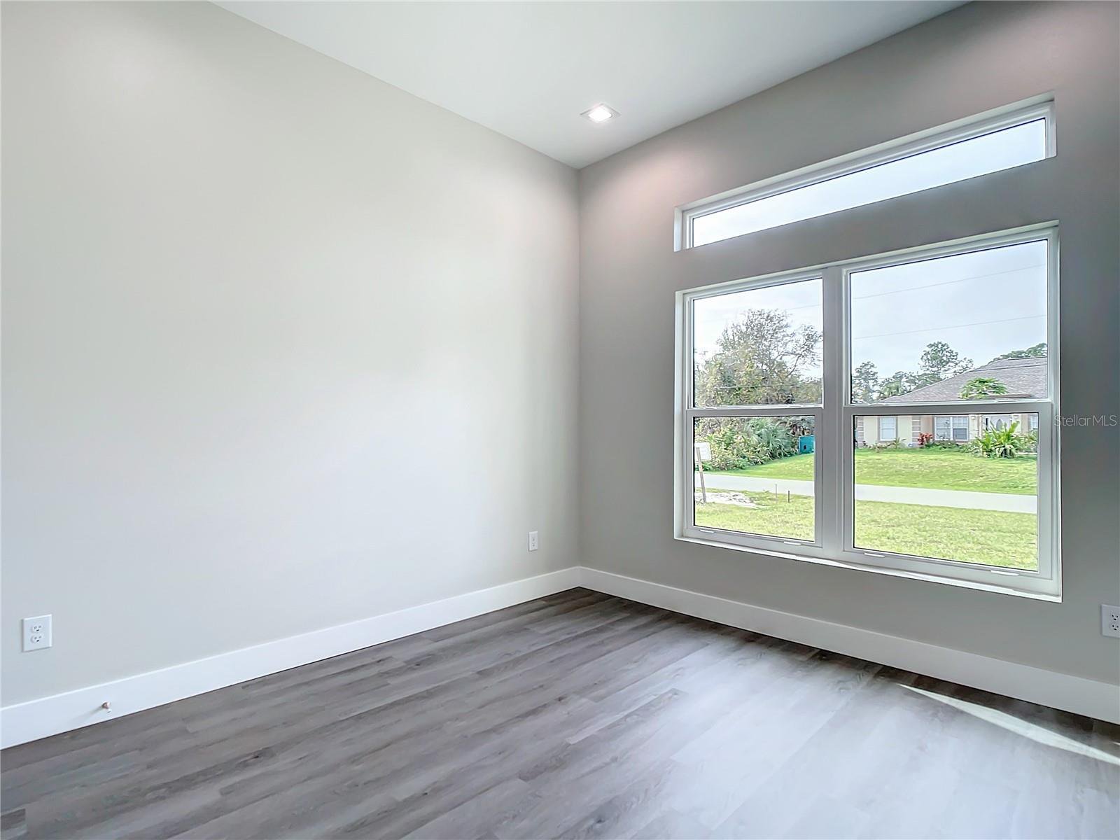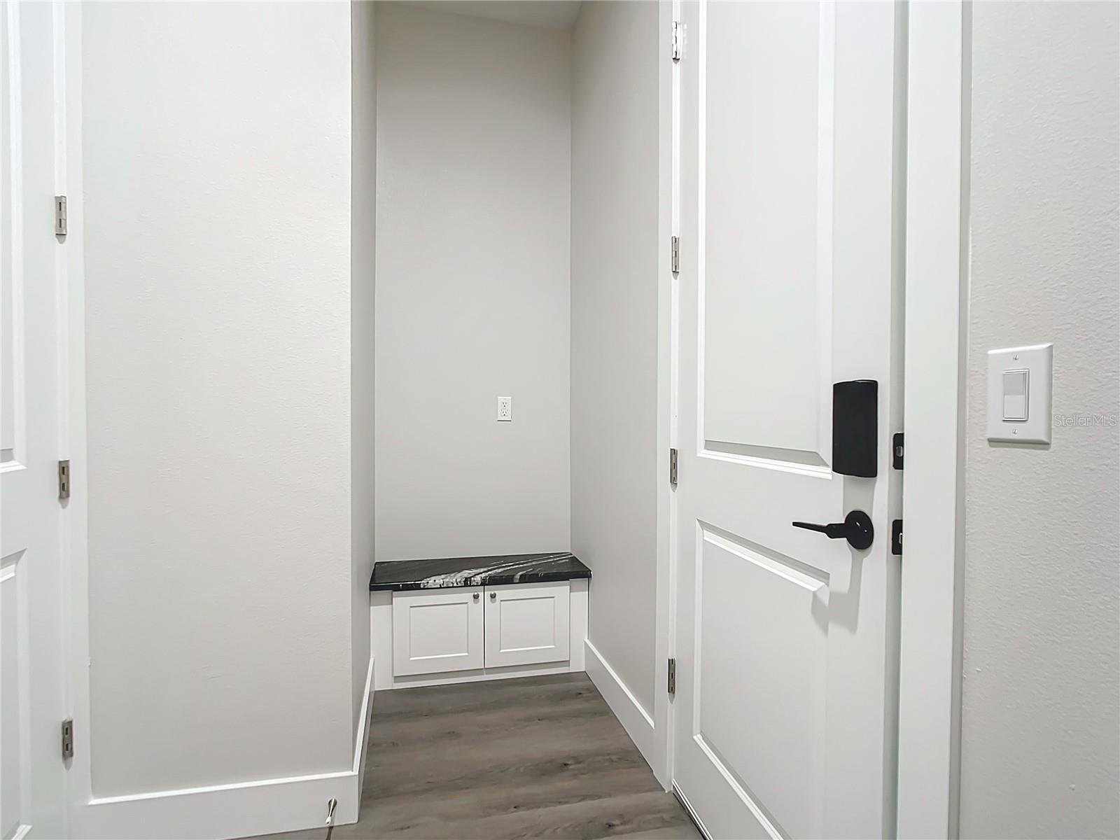2758 Alister Avenue, North Port, FL 34288
- $465,000
- 3
- BD
- 2
- BA
- 1,796
- SqFt
- List Price
- $465,000
- Status
- Active
- Days on Market
- 100
- MLS#
- A4597129
- Property Style
- Single Family
- Architectural Style
- Custom, Florida
- New Construction
- Yes
- Year Built
- 2024
- Bedrooms
- 3
- Bathrooms
- 2
- Living Area
- 1,796
- Lot Size
- 10,923
- Acres
- 0.25
- Total Acreage
- 1/4 to less than 1/2
- Legal Subdivision Name
- Port Charlotte Sub 34
- Community Name
- North Port
- MLS Area Major
- North Port
Property Description
This exquisite and brand-new custom luxury home offers a perfect blend of sophistication and functionality. Boasting 3 bedrooms,2 bathrooms, this residence is thoughtfully designed for modern living. The spacious covered lanai provides an ideal space for outdoor enjoyment. The interior features easy-to-maintain luxury plank flooring throughout, transitioning seamlessly to elegant tile in the bathrooms. Hurricane-proof windows ensure both safety and tranquility. The open floor plan, characterized by 9'4 -foot ceilings and creates an inviting and airy ambiance. Tray ceilings in the main living area and master bedroom add an extra layer of architectural finesse. The kitchen is a chef's dream, featuring 54-inch shaker cabinets with a self-close feature, complemented by sleek quartz countertops. High-end stainless steel appliances complete the gourmet cooking space. The residence is constructed with concrete blocks, providing durability and longevity. Situated outside the flood zone, convenience is enhanced with proximity to shopping amenities, and easy commuting is facilitated by close access to the I-75 interstate. This custom luxury home is a pristine haven, never before occupied, awaiting its first homeowner.
Additional Information
- Taxes
- $599
- Minimum Lease
- No Minimum
- Location
- City Limits, Landscaped, Paved
- Community Features
- No Deed Restriction
- Property Description
- One Story
- Zoning
- RSF2
- Interior Layout
- Ceiling Fans(s), Eat-in Kitchen, High Ceilings, Open Floorplan, Solid Surface Counters, Solid Wood Cabinets, Split Bedroom, Walk-In Closet(s)
- Interior Features
- Ceiling Fans(s), Eat-in Kitchen, High Ceilings, Open Floorplan, Solid Surface Counters, Solid Wood Cabinets, Split Bedroom, Walk-In Closet(s)
- Floor
- Luxury Vinyl, Tile
- Appliances
- Dishwasher, Disposal, Electric Water Heater, Exhaust Fan, Microwave, Range, Refrigerator, Water Filtration System, Water Purifier, Water Softener
- Utilities
- Electricity Connected, Private, Street Lights
- Heating
- Central, Electric
- Air Conditioning
- Central Air
- Exterior Construction
- Block, Stucco
- Exterior Features
- Rain Gutters, Sliding Doors
- Roof
- Shingle
- Foundation
- Slab
- Pool
- No Pool
- Garage Carport
- 2 Car Garage
- Garage Spaces
- 2
- Garage Features
- Garage Door Opener
- Garage Dimensions
- 22x20
- Elementary School
- Atwater Elementary
- Middle School
- Woodland Middle School
- High School
- North Port High
- Pets
- Allowed
- Flood Zone Code
- X
- Parcel ID
- 1138174616
- Legal Description
- LOT 7, BLK 1746, PORT CHARLOTTE SUB 34
Mortgage Calculator
Listing courtesy of REAL RE GROUP LLC.
StellarMLS is the source of this information via Internet Data Exchange Program. All listing information is deemed reliable but not guaranteed and should be independently verified through personal inspection by appropriate professionals. Listings displayed on this website may be subject to prior sale or removal from sale. Availability of any listing should always be independently verified. Listing information is provided for consumer personal, non-commercial use, solely to identify potential properties for potential purchase. All other use is strictly prohibited and may violate relevant federal and state law. Data last updated on


















































/t.realgeeks.media/thumbnail/iffTwL6VZWsbByS2wIJhS3IhCQg=/fit-in/300x0/u.realgeeks.media/livebythegulf/web_pages/l2l-banner_800x134.jpg)